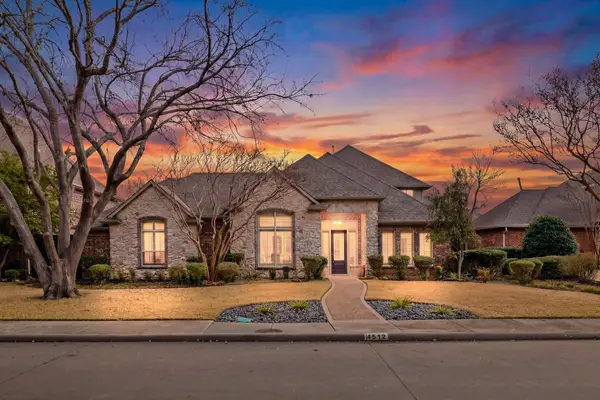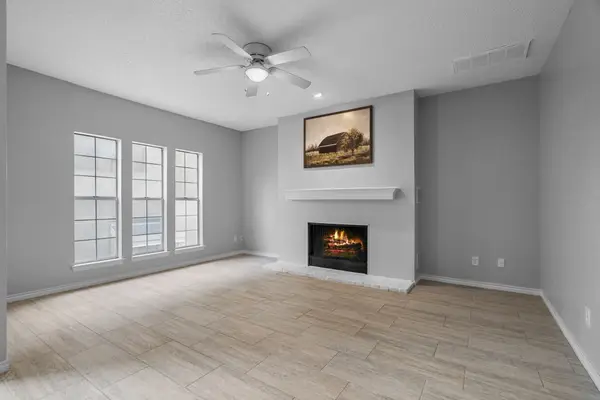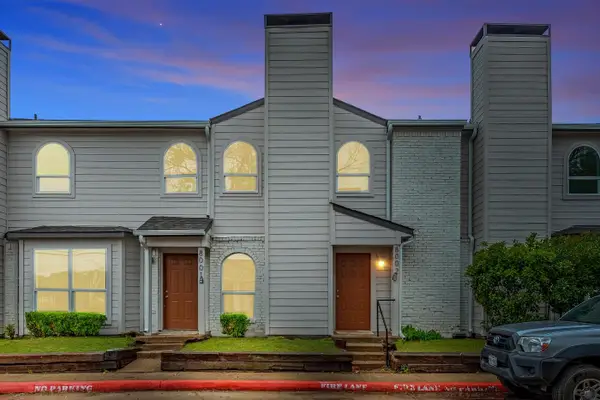3451 High Bluff Drive, Dallas, TX 75234
Local realty services provided by:Better Homes and Gardens Real Estate Winans
Listed by: brenda sukenik
Office: agency dallas park cities, llc.
MLS#:21028291
Source:GDAR
Price summary
- Price:$425,000
- Price per sq. ft.:$236.37
About this home
SELLER FINANCING IS NOT AVAILABLE. Welcome to this beautifully renovated home in the highly sought-after Highland Meadows neighborhood of Dallas! This property offers the perfect blend of classic charm and modern functionality, with a full rehabilitation completed in 2020, making it truly move-in ready.
This home is a rare find, featuring 4 bedrooms, 3 full bathrooms, and 1,798 square feet of thoughtfully designed living space. No detail was overlooked in the 2020 renovation, which included major updates that provide both style and structural integrity.
The interior showcases a sophisticated, like-new feel with fresh paint, new flooring, and all-new fixtures, lighting, and hardware. The chef-inspired kitchen is a showstopper, featuring brand-new cabinets and stunning quartz countertops.
The property also includes a spacious 2-car garage with custom lighting and a private fenced yard. Situated in a fantastic location with a private yard, this home is the ideal choice for those seeking a turnkey property.
Additional updates include: HVAC (2020), underground sprinkler system installed (2020), custom cabinets, epoxy and lighting garage (2020) Tile flooring (2020) smart switch installation, BOB fence and ORKIN pest service paid through 2029.
Don't miss the opportunity to experience the quality and value this home has to offer! Contact us today to schedule your private showing.
Contact an agent
Home facts
- Year built:1961
- Listing ID #:21028291
- Added:148 day(s) ago
- Updated:February 15, 2026 at 12:41 PM
Rooms and interior
- Bedrooms:4
- Total bathrooms:3
- Full bathrooms:3
- Living area:1,798 sq. ft.
Heating and cooling
- Cooling:Central Air
- Heating:Central
Structure and exterior
- Roof:Composition
- Year built:1961
- Building area:1,798 sq. ft.
- Lot area:0.17 Acres
Schools
- High school:White
- Middle school:Marsh
- Elementary school:Chapel Hill Preparatory
Finances and disclosures
- Price:$425,000
- Price per sq. ft.:$236.37
- Tax amount:$9,548
New listings near 3451 High Bluff Drive
- New
 $299,000Active4 beds 2 baths1,696 sq. ft.
$299,000Active4 beds 2 baths1,696 sq. ft.6214 Teague Drive, Dallas, TX 75241
MLS# 21173858Listed by: ELITE REAL ESTATE TEXAS  $1,850,000Pending5 beds 5 baths5,488 sq. ft.
$1,850,000Pending5 beds 5 baths5,488 sq. ft.3635 Merrell Road, Dallas, TX 75229
MLS# 21123826Listed by: DOUGLAS ELLIMAN REAL ESTATE- New
 $69,900Active0.11 Acres
$69,900Active0.11 Acres4026 Canal Street, Dallas, TX 75210
MLS# 21169978Listed by: ABOVE AND BEYOND REALTY, LLC - Open Sun, 2 to 5pmNew
 $1,240,000Active6 beds 4 baths4,169 sq. ft.
$1,240,000Active6 beds 4 baths4,169 sq. ft.4512 Banyan Lane, Dallas, TX 75287
MLS# 21178430Listed by: JJU REALTY, LLC - New
 $189,000Active2 beds 2 baths954 sq. ft.
$189,000Active2 beds 2 baths954 sq. ft.5310 Keller Springs Road #626, Dallas, TX 75248
MLS# 21180612Listed by: KELLER WILLIAMS REALTY-FM - New
 $700,000Active2 beds 1 baths1,388 sq. ft.
$700,000Active2 beds 1 baths1,388 sq. ft.5446 Belmont Avenue, Dallas, TX 75206
MLS# 21176679Listed by: FRAZIER REALTY, LLC - New
 $274,800Active3 beds 2 baths1,800 sq. ft.
$274,800Active3 beds 2 baths1,800 sq. ft.1602 Glen Avenue, Dallas, TX 75216
MLS# 21180541Listed by: AGENCY DALLAS PARK CITIES, LLC - New
 $165,000Active1 beds 2 baths915 sq. ft.
$165,000Active1 beds 2 baths915 sq. ft.5300 Keller Springs Road #2057, Dallas, TX 75248
MLS# 21180587Listed by: PHILLIPS REALTY GROUP & ASSOC - New
 $115,000Active2 beds 2 baths1,040 sq. ft.
$115,000Active2 beds 2 baths1,040 sq. ft.9524 Military Parkway #6003, Dallas, TX 75227
MLS# 21177820Listed by: KELLER WILLIAMS ROCKWALL - New
 $110,000Active2 beds 2 baths1,097 sq. ft.
$110,000Active2 beds 2 baths1,097 sq. ft.9524 Military Parkway #8002, Dallas, TX 75227
MLS# 21177824Listed by: KELLER WILLIAMS ROCKWALL

