3512 Silver Maple Lane, Dallas, TX 75253
Local realty services provided by:Better Homes and Gardens Real Estate Lindsey Realty
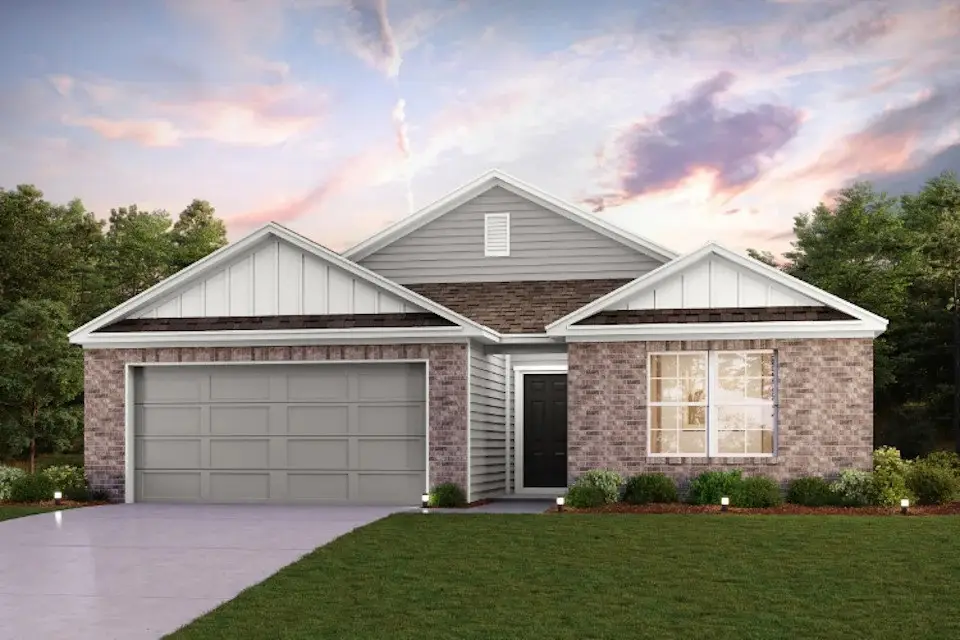
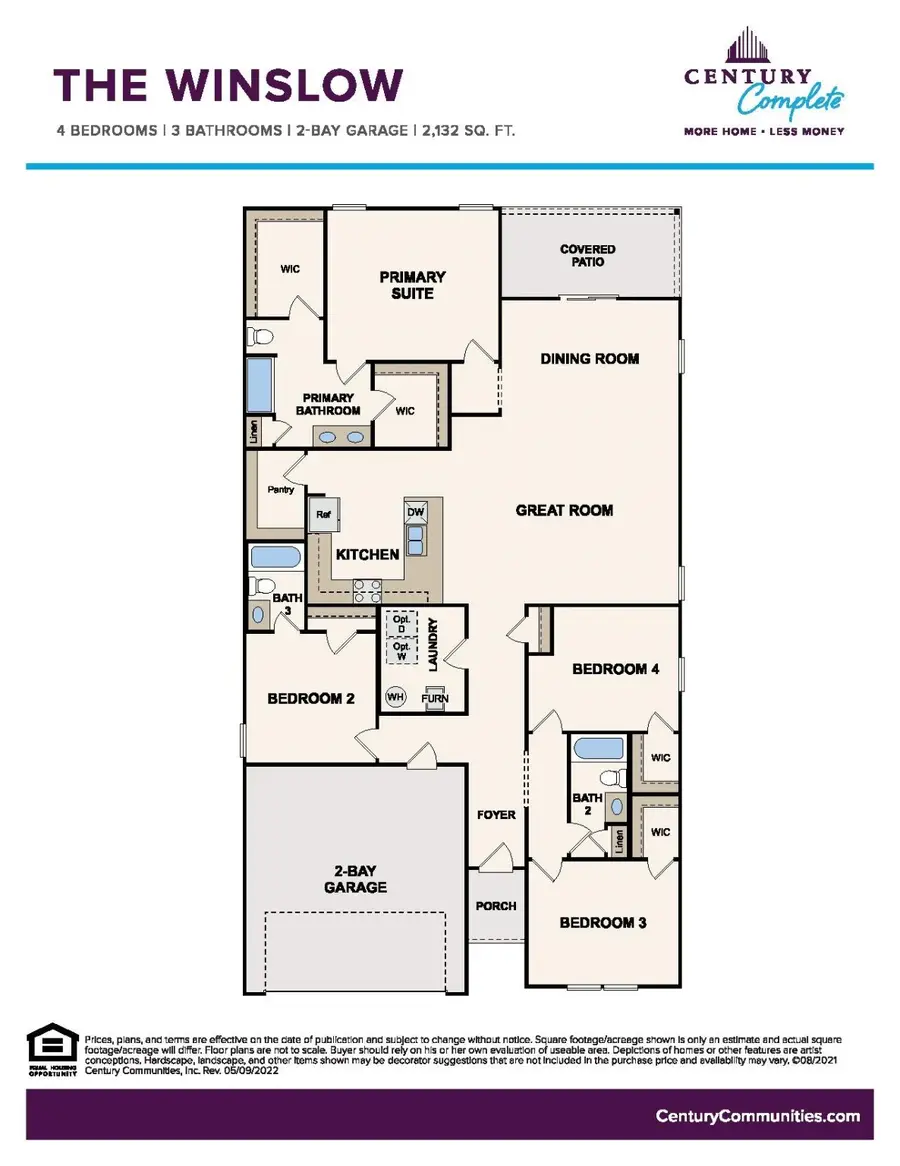

3512 Silver Maple Lane,Dallas, TX 75253
$341,900
- 4 Beds
- 3 Baths
- 2,132 sq. ft.
- Single family
- Active
Listed by:william nelson(972) 317-5900
Office:century communities
MLS#:20872740
Source:GDAR
Price summary
- Price:$341,900
- Price per sq. ft.:$160.37
- Monthly HOA dues:$39.58
About this home
The charming Winslow at Middlefield Village welcomes you with a beautiful open-concept layout that's perfect for relaxing and entertaining. As you enter the home, you’ll be impressed by a long foyer and two generous secondary bedrooms—each with a walk-in closet—sharing a full hall bath. Beyond the foyer, you’ll find a wide-open great room, gracious dining area and well-appointed kitchen with walk-in pantry. You'll also appreciate a functional laundry room off the garage. Nestled in the back of the home, the elegant primary suite features a roomy walk-in closet and private ensuite bath with dual sinks and walk-in shower. Conveniently situated near I-20 and I-45, Middlefield Village is an easy drive from downtown Dallas, along with regional employment & entertainment hubs. Prime location near shopping, dining and an abundance of outdoor recreational opportunities! Est. July completion!
Contact an agent
Home facts
- Year built:2025
- Listing Id #:20872740
- Added:154 day(s) ago
- Updated:August 09, 2025 at 11:40 AM
Rooms and interior
- Bedrooms:4
- Total bathrooms:3
- Full bathrooms:3
- Living area:2,132 sq. ft.
Heating and cooling
- Cooling:Central Air, Electric, Zoned
- Heating:Central
Structure and exterior
- Roof:Composition
- Year built:2025
- Building area:2,132 sq. ft.
- Lot area:0.23 Acres
Schools
- High school:Seagoville
- Middle school:Seagoville
- Elementary school:Ebby Halliday
Finances and disclosures
- Price:$341,900
- Price per sq. ft.:$160.37
New listings near 3512 Silver Maple Lane
- New
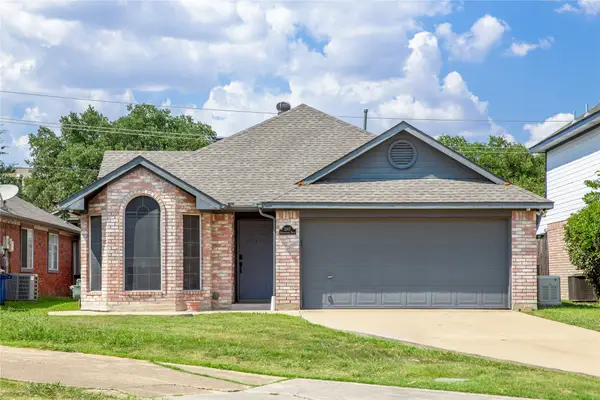 $429,999Active3 beds 2 baths1,431 sq. ft.
$429,999Active3 beds 2 baths1,431 sq. ft.3307 Renaissance Drive, Dallas, TX 75287
MLS# 21032662Listed by: AMX REALTY - New
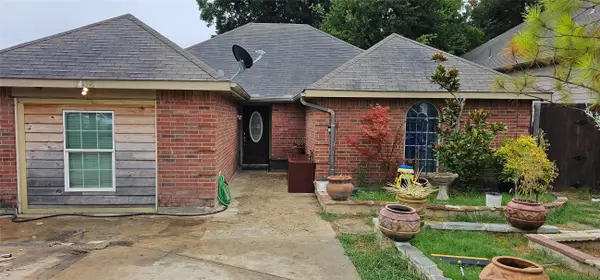 $235,000Active6 beds 3 baths1,319 sq. ft.
$235,000Active6 beds 3 baths1,319 sq. ft.1418 Exeter Avenue, Dallas, TX 75216
MLS# 21033858Listed by: EXP REALTY LLC - New
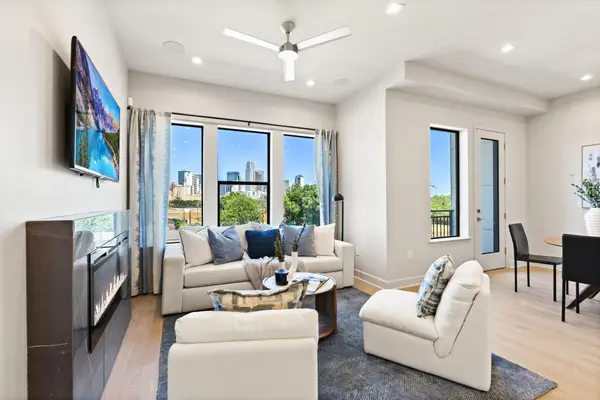 $559,860Active2 beds 3 baths1,302 sq. ft.
$559,860Active2 beds 3 baths1,302 sq. ft.1900 S Ervay Street #408, Dallas, TX 75215
MLS# 21035253Listed by: AGENCY DALLAS PARK CITIES, LLC - New
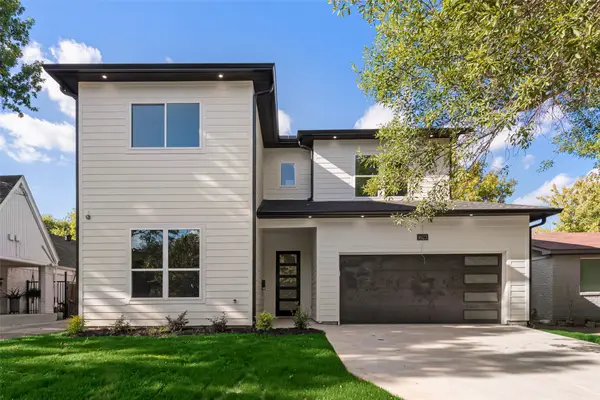 $698,000Active4 beds 4 baths2,928 sq. ft.
$698,000Active4 beds 4 baths2,928 sq. ft.1623 Lansford Avenue, Dallas, TX 75224
MLS# 21035698Listed by: ARISE CAPITAL REAL ESTATE - New
 $280,000Active3 beds 2 baths1,669 sq. ft.
$280,000Active3 beds 2 baths1,669 sq. ft.9568 Jennie Lee Lane, Dallas, TX 75227
MLS# 21030257Listed by: REGAL, REALTORS - New
 $349,000Active5 beds 2 baths2,118 sq. ft.
$349,000Active5 beds 2 baths2,118 sq. ft.921 Fernwood Avenue, Dallas, TX 75216
MLS# 21035457Listed by: KELLER WILLIAMS FRISCO STARS - New
 $250,000Active1 beds 1 baths780 sq. ft.
$250,000Active1 beds 1 baths780 sq. ft.1200 Main Street #1508, Dallas, TX 75202
MLS# 21035501Listed by: COMPASS RE TEXAS, LLC. - New
 $180,000Active2 beds 2 baths1,029 sq. ft.
$180,000Active2 beds 2 baths1,029 sq. ft.12888 Montfort Drive #210, Dallas, TX 75230
MLS# 21034757Listed by: COREY SIMPSON & ASSOCIATES - New
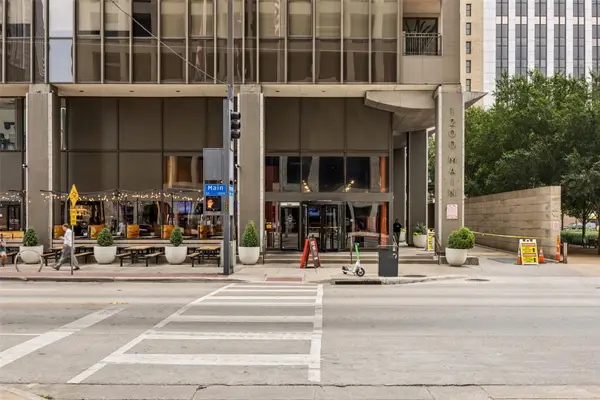 $239,999Active1 beds 1 baths757 sq. ft.
$239,999Active1 beds 1 baths757 sq. ft.1200 Main Street #503, Dallas, TX 75202
MLS# 21033163Listed by: REDFIN CORPORATION - New
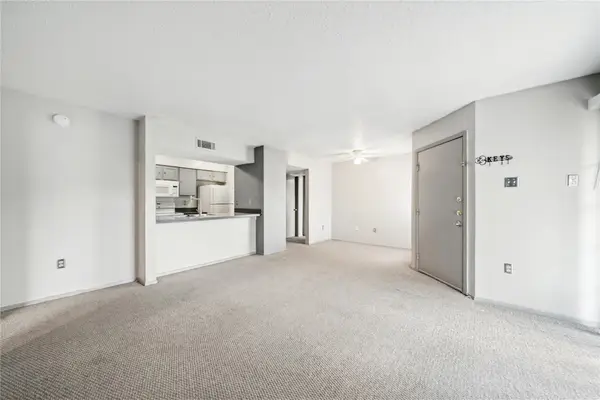 $150,000Active2 beds 2 baths1,006 sq. ft.
$150,000Active2 beds 2 baths1,006 sq. ft.12484 Abrams Road #1724, Dallas, TX 75243
MLS# 21033426Listed by: MONUMENT REALTY

