3515 Cripple Creek Drive, Dallas, TX 75224
Local realty services provided by:Better Homes and Gardens Real Estate Senter, REALTORS(R)
Listed by: emily ruth cannon, chris cannon214-303-1133
Office: dave perry miller real estate
MLS#:21075186
Source:GDAR
Price summary
- Price:$395,000
- Price per sq. ft.:$190.45
About this home
Tucked beneath a canopy of mature trees in beloved Oak Park Estates, this beautifully maintained four-bedroom, two-bathroom home pairs mid-century charm with thoughtful updates. Bright, open living spaces flow effortlessly, anchored by rich hardwood-style floors and a bay window that frames the lush surroundings. The kitchen offers sleek granite countertops, stainless steel appliances, and generous cabinetry; perfect for home chefs and entertainers alike. Original built-ins offer plenty of storage. Each bedroom provides serene comfort, while the spacious primary suite features an ensuite bath and abundant natural light. Outdoors, a sprawling backyard with a covered patio invites lazy afternoons and weekend gatherings under the shade of established trees. Other notable highlights include a two-car garage with clever shelving and a greenhouse in the back. Enjoy the friendly, walkable community just moments from Kiest Park’s trails, tennis courts, and gardens. A timeless blend of comfort, style, and location, this is Oak Cliff living at its best.
Contact an agent
Home facts
- Year built:1959
- Listing ID #:21075186
- Added:45 day(s) ago
- Updated:November 17, 2025 at 04:17 PM
Rooms and interior
- Bedrooms:4
- Total bathrooms:2
- Full bathrooms:2
- Living area:2,074 sq. ft.
Heating and cooling
- Cooling:Ceiling Fans, Central Air, Electric
- Heating:Central, Electric
Structure and exterior
- Roof:Composition
- Year built:1959
- Building area:2,074 sq. ft.
- Lot area:0.22 Acres
Schools
- High school:Kimball
- Middle school:Browne
- Elementary school:Carpenter
Finances and disclosures
- Price:$395,000
- Price per sq. ft.:$190.45
- Tax amount:$10,163
New listings near 3515 Cripple Creek Drive
- New
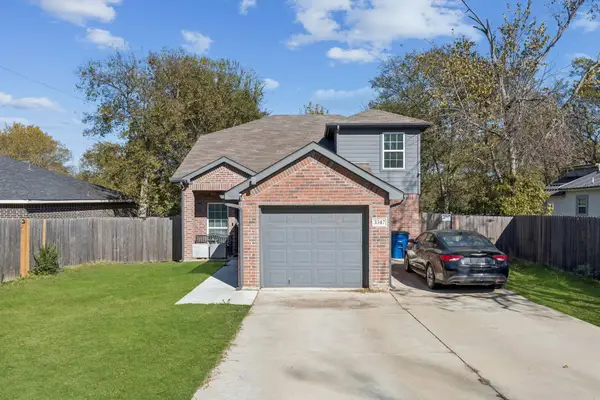 $305,000Active3 beds 2 baths1,624 sq. ft.
$305,000Active3 beds 2 baths1,624 sq. ft.3347 Springview Avenue, Dallas, TX 75216
MLS# 21099063Listed by: REDFIN CORPORATION - New
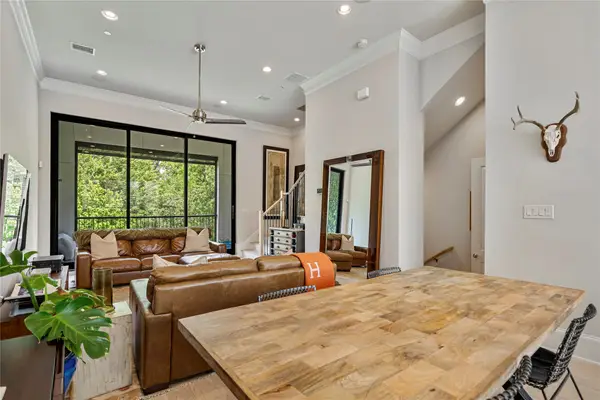 $689,000Active3 beds 4 baths2,059 sq. ft.
$689,000Active3 beds 4 baths2,059 sq. ft.2157 Wenge Lane, Dallas, TX 75219
MLS# 21112628Listed by: ALLIE BETH ALLMAN & ASSOC. - New
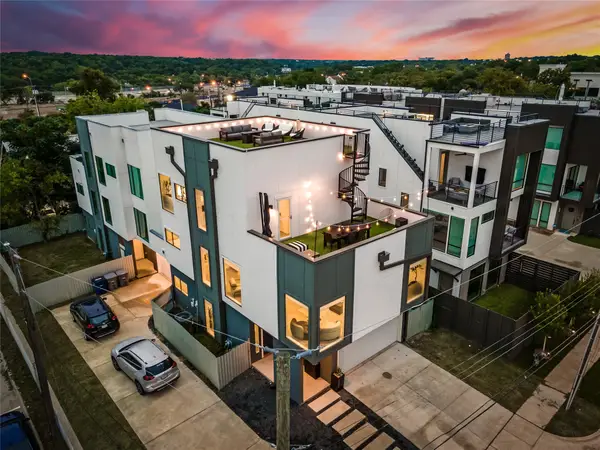 $749,900Active3 beds 4 baths2,531 sq. ft.
$749,900Active3 beds 4 baths2,531 sq. ft.1002 Mobile Street #1, Dallas, TX 75208
MLS# 21112977Listed by: REAL BROKER, LLC - New
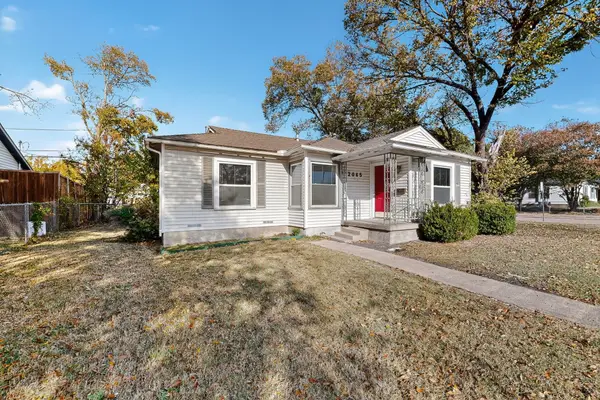 $210,000Active3 beds 1 baths1,104 sq. ft.
$210,000Active3 beds 1 baths1,104 sq. ft.2065 S Farola Drive, Dallas, TX 75228
MLS# 21113921Listed by: STANDARD REAL ESTATE - New
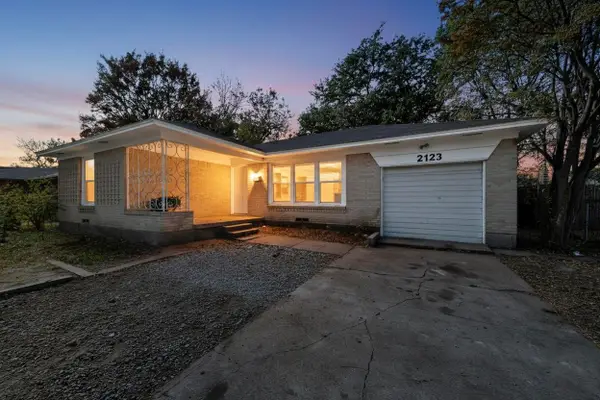 $235,000Active4 beds 2 baths1,487 sq. ft.
$235,000Active4 beds 2 baths1,487 sq. ft.2123 San Pablo Drive, Dallas, TX 75227
MLS# 21114190Listed by: LUGARY, LLC - New
 $70,000Active0.16 Acres
$70,000Active0.16 Acres4009 Hammerly Drive, Dallas, TX 75212
MLS# 21114193Listed by: REAL BROKER, LLC - New
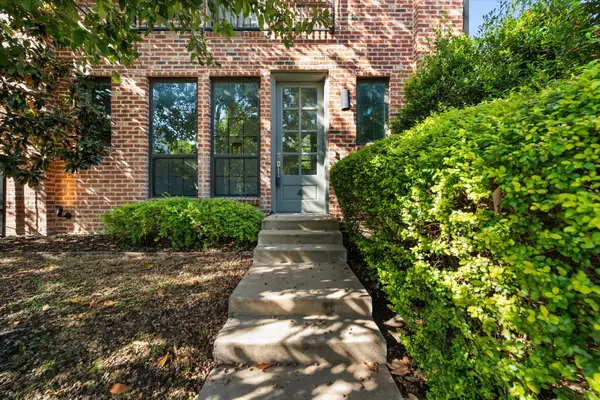 $509,950Active2 beds 3 baths1,450 sq. ft.
$509,950Active2 beds 3 baths1,450 sq. ft.1900 Caddo Street #4, Dallas, TX 75204
MLS# 21111599Listed by: EBBY HALLIDAY, REALTORS - New
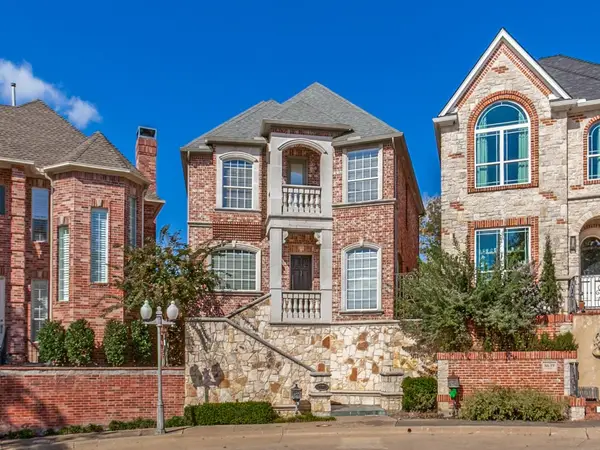 $650,000Active3 beds 3 baths2,766 sq. ft.
$650,000Active3 beds 3 baths2,766 sq. ft.8635 Royalbrook, Dallas, TX 75243
MLS# 21113370Listed by: DAVE PERRY MILLER REAL ESTATE - New
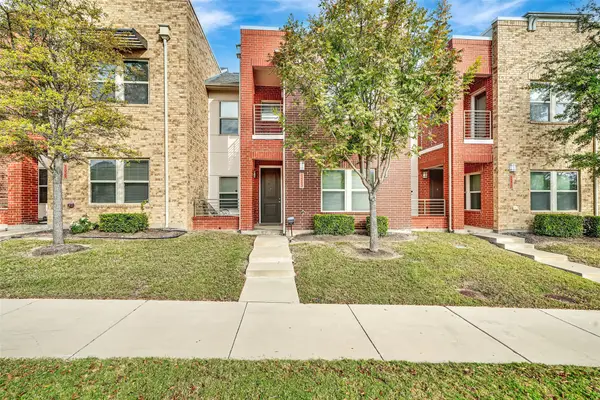 $320,000Active3 beds 3 baths1,468 sq. ft.
$320,000Active3 beds 3 baths1,468 sq. ft.1565 Fiji Street, Dallas, TX 75203
MLS# 21114151Listed by: TNG REALTY - New
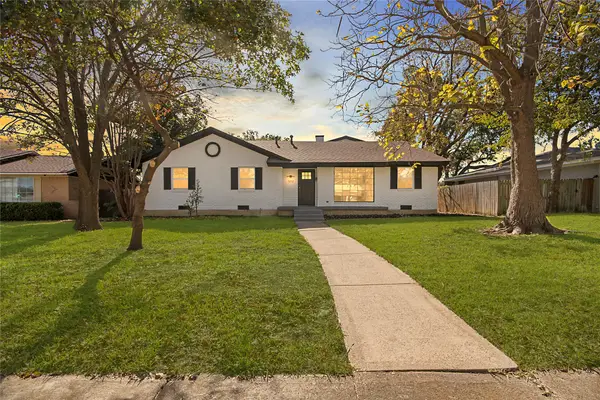 $395,000Active4 beds 2 baths2,314 sq. ft.
$395,000Active4 beds 2 baths2,314 sq. ft.1212 Willow Glen Drive, Dallas, TX 75232
MLS# 21113852Listed by: ONLY 1 REALTY GROUP DALLAS
