3515 W Clarendon Drive, Dallas, TX 75211
Local realty services provided by:Better Homes and Gardens Real Estate The Bell Group
Listed by:margarita cruz
Office:dalton wade, inc.
MLS#:21103415
Source:GDAR
Price summary
- Price:$275,000
- Price per sq. ft.:$158.78
About this home
Welcome Buyer to 3515 W Clarendon Drive in Dallas and enjoy up to 16,000 on assistance for buyer’s cost with approved offer. This is a solid 4-bedroom, 2-bath single-family home offering 1,732 square feet of living space on a spacious 7,405 square-foot lot and HVAC Newly installed in 2020. Built in 1946, this property blends classic character with practical living, making it ideal for a growing family, first-time homebuyer, or investor looking for a reliable rental. The traditional layout provides flexibility with four full bedrooms that can serve as sleeping quarters, a home office, or guest space. The two bathrooms add convenience, and the covered carport with room for two vehicles offers protection and easy access. The large backyard is perfect for entertaining, gardening, or future expansion. Located in a convenient Dallas neighborhood near schools, shopping, and major roads, this home gives you access to city amenities without losing that residential charm. Because of its age, buyers should be ready for some updates or system upgrades—typical for homes of this era—but the structure and footprint offer strong long-term value. Whether you’re searching for a place to call home or a solid investment property with income potential, 3515 W Clarendon Drive delivers space, location, and opportunity in one attractive package.
Contact an agent
Home facts
- Year built:1946
- Listing ID #:21103415
- Added:1 day(s) ago
- Updated:November 05, 2025 at 04:46 AM
Rooms and interior
- Bedrooms:3
- Total bathrooms:2
- Full bathrooms:2
- Living area:1,732 sq. ft.
Heating and cooling
- Cooling:Ceiling Fans, Central Air
- Heating:Central
Structure and exterior
- Year built:1946
- Building area:1,732 sq. ft.
- Lot area:0.17 Acres
Schools
- High school:Molina
- Middle school:Stockard
- Elementary school:Celestino Mauricio Soto
Finances and disclosures
- Price:$275,000
- Price per sq. ft.:$158.78
- Tax amount:$7,030
New listings near 3515 W Clarendon Drive
- New
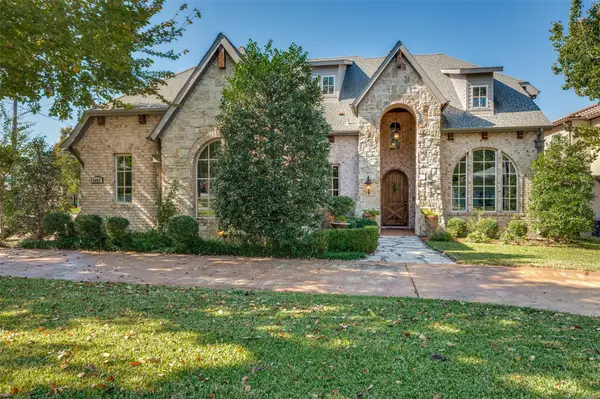 $1,995,000Active5 beds 6 baths4,648 sq. ft.
$1,995,000Active5 beds 6 baths4,648 sq. ft.8605 Labron Avenue, Dallas, TX 75209
MLS# 21104505Listed by: SOLVENT REALTY GROUP - New
 $900,000Active4 beds 4 baths2,920 sq. ft.
$900,000Active4 beds 4 baths2,920 sq. ft.7647 Alto Caro Drive, Dallas, TX 75248
MLS# 21088849Listed by: WEDGEWOOD HOMES REALTY- TX LLC - New
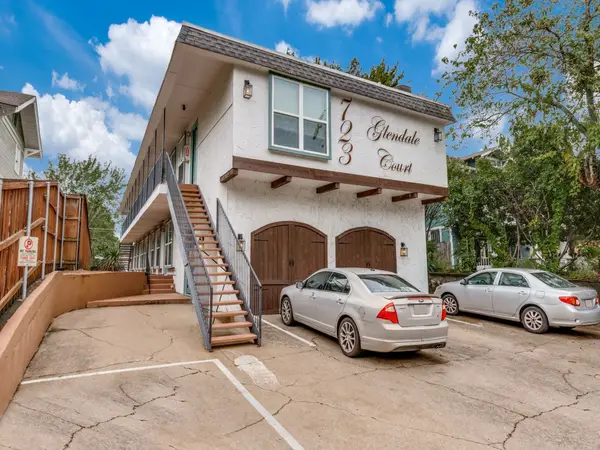 $1,250,000Active9 beds 9 baths2,080 sq. ft.
$1,250,000Active9 beds 9 baths2,080 sq. ft.723 Glendale Street, Dallas, TX 75214
MLS# 21104434Listed by: GSFREA LLC - New
 $170,000Active3 beds 2 baths1,454 sq. ft.
$170,000Active3 beds 2 baths1,454 sq. ft.7911 Komalty Drive, Dallas, TX 75217
MLS# 21088386Listed by: ROGERS HEALY AND ASSOCIATES 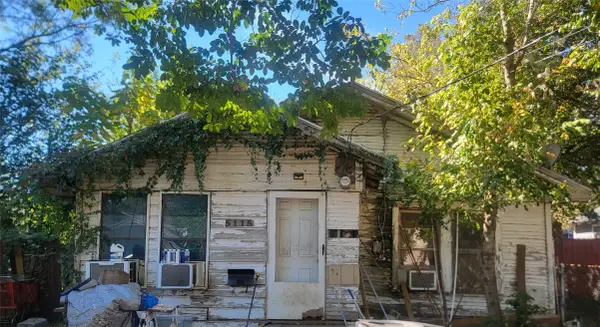 $110,000Pending2 beds 1 baths876 sq. ft.
$110,000Pending2 beds 1 baths876 sq. ft.5115 Echo Avenue, Dallas, TX 75215
MLS# 21091016Listed by: TDREALTY- New
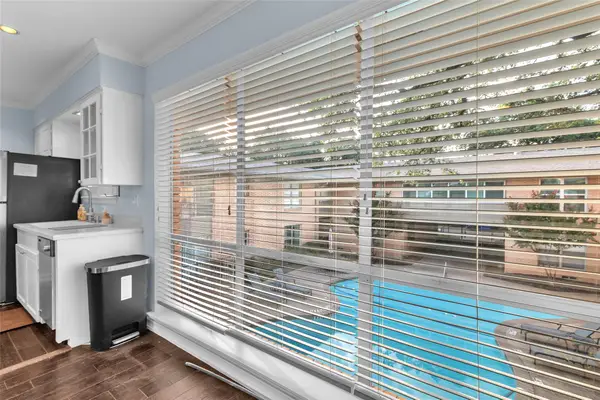 $149,900Active1 beds 1 baths454 sq. ft.
$149,900Active1 beds 1 baths454 sq. ft.6140 Bandera Avenue, Dallas, TX 75225
MLS# 21104419Listed by: FLEX GROUP REAL ESTATE - New
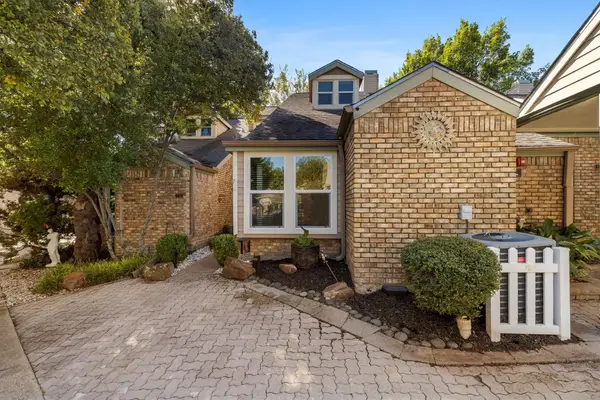 $315,000Active2 beds 2 baths1,380 sq. ft.
$315,000Active2 beds 2 baths1,380 sq. ft.5565 Preston Oaks Road #136, Dallas, TX 75254
MLS# 21102985Listed by: ROGERS HEALY AND ASSOCIATES - New
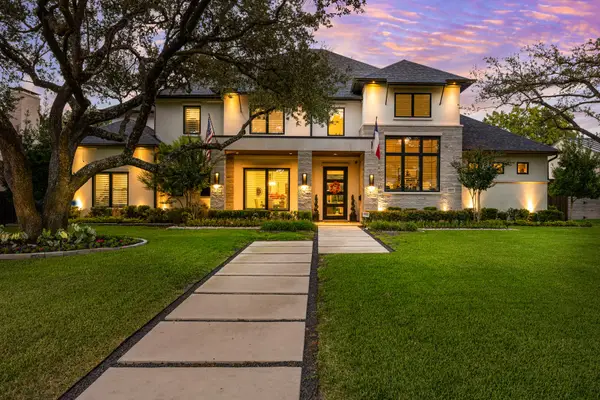 $3,290,000Active6 beds 8 baths7,337 sq. ft.
$3,290,000Active6 beds 8 baths7,337 sq. ft.4415 Myerwood Lane, Dallas, TX 75244
MLS# 21092866Listed by: BRIGGS FREEMAN SOTHEBY'S INT'L - New
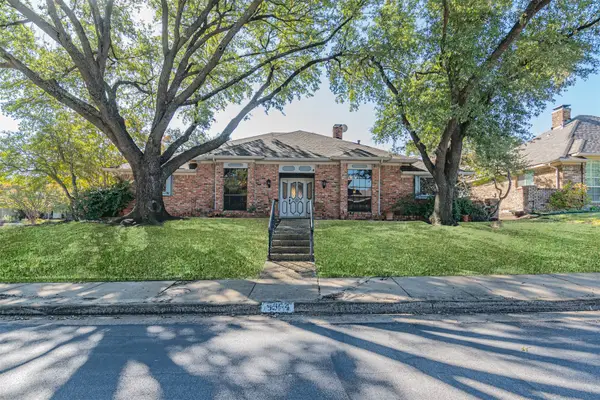 $775,000Active3 beds 3 baths2,765 sq. ft.
$775,000Active3 beds 3 baths2,765 sq. ft.9064 Maple Glen Drive, Dallas, TX 75231
MLS# 21098636Listed by: REGAL, REALTORS
