3525 Turtle Creek Boulevard #4E, Dallas, TX 75219
Local realty services provided by:Better Homes and Gardens Real Estate Lindsey Realty
Listed by: bradley montano214-931-2578
Office: united real estate
MLS#:20969929
Source:GDAR
Price summary
- Price:$648,000
- Price per sq. ft.:$303.94
- Monthly HOA dues:$2,540
About this home
New photos showing the unit now vacant and the photos with the owners furnishings prior to owners moving. Welcome to city living near the heart of downtown! This stunning 2-bedroom, 2.5-bathroom condominium located along Turtle Creek offers a unique blend of mid-century architecture and classic Georgian interior design. Situated in a prestigious high-rise designed by modern architect Howard Meyer, this residence provides modern urban living with timeless elegance across 2,100 sq. ft. of thoughtfully curated space. The spacious living and dining areas have Georgian-inspired hand crafted crown molding and custom cabinets. A gourmet galley kitchen with stainless appliances, double-oven, marble countertops and refinished original metal Crane mid-century cabinets. The breakfast room is off the kitchen with more custom cabinets and marble counters. Elegant owner’s suite featuring multiple closets and luxurious en-suite bathroom. Guest bedroom features custom shelving and a walk-in closet. Unique features for this unit include a powder room for guests and custom built-ins throughout 3525 offers a lock-and-leave lifestyle for peace of mind with building amenities that include a community pool, fitness center, valet service and more. The community location also offers a huge assortment of neighborhood restaurants, entertainment and the Katy Trail all within walking distance of this condominium. Enjoy this amazing lock and leave lifestyle, welcome home!
Contact an agent
Home facts
- Year built:1957
- Listing ID #:20969929
- Added:252 day(s) ago
- Updated:February 23, 2026 at 12:48 PM
Rooms and interior
- Bedrooms:2
- Total bathrooms:3
- Full bathrooms:2
- Half bathrooms:1
- Living area:2,132 sq. ft.
Heating and cooling
- Cooling:Electric
- Heating:Electric
Structure and exterior
- Roof:Composition
- Year built:1957
- Building area:2,132 sq. ft.
- Lot area:2.82 Acres
Schools
- High school:North Dallas
- Middle school:Spence
- Elementary school:Milam
Finances and disclosures
- Price:$648,000
- Price per sq. ft.:$303.94
- Tax amount:$10,245
New listings near 3525 Turtle Creek Boulevard #4E
- New
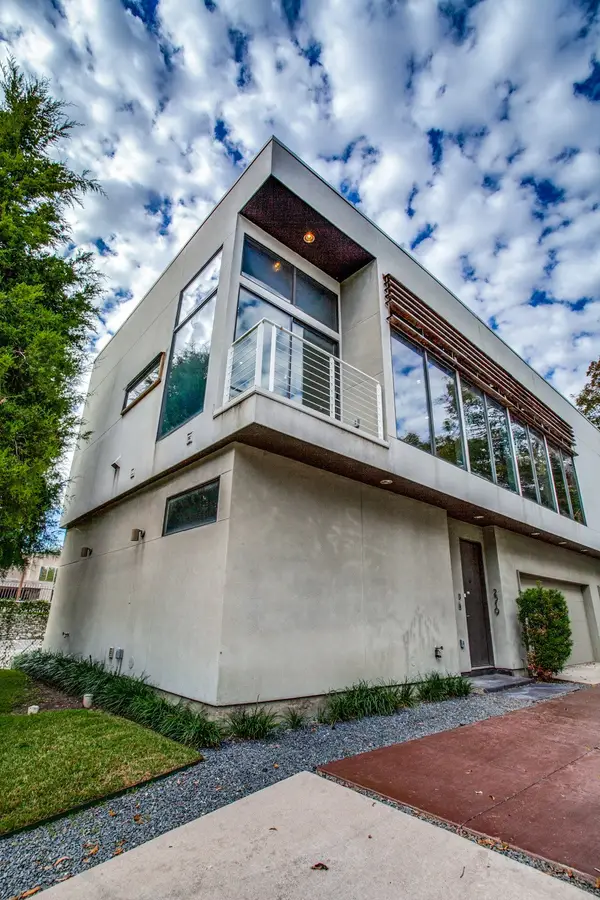 $537,500Active2 beds 2 baths1,658 sq. ft.
$537,500Active2 beds 2 baths1,658 sq. ft.2319 Rusk Court, Dallas, TX 75204
MLS# 21165993Listed by: DAVE PERRY MILLER REAL ESTATE - New
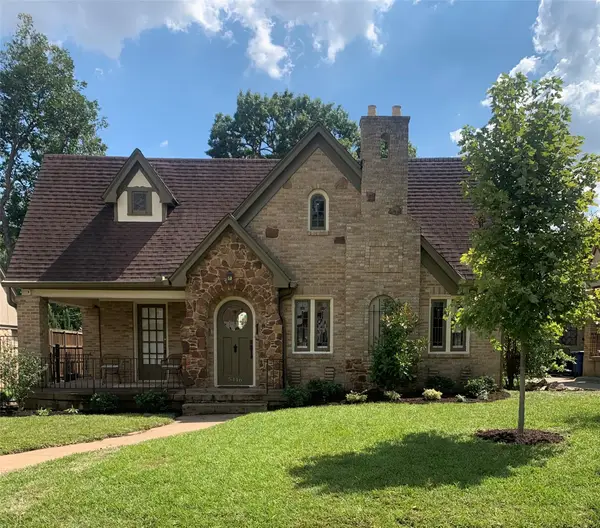 $840,000Active3 beds 2 baths1,829 sq. ft.
$840,000Active3 beds 2 baths1,829 sq. ft.5446 Morningside Avenue, Dallas, TX 75206
MLS# 21166020Listed by: DAVE PERRY MILLER REAL ESTATE - New
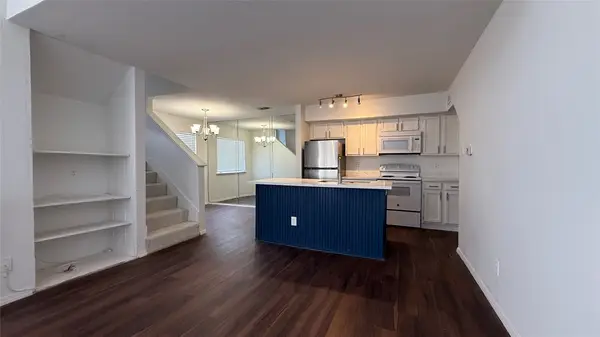 $78,000Active2 beds 2 baths1,031 sq. ft.
$78,000Active2 beds 2 baths1,031 sq. ft.9839 Walnut Street #T210, Dallas, TX 75243
MLS# 21187535Listed by: ALL CITY REAL ESTATE LTD. CO. - New
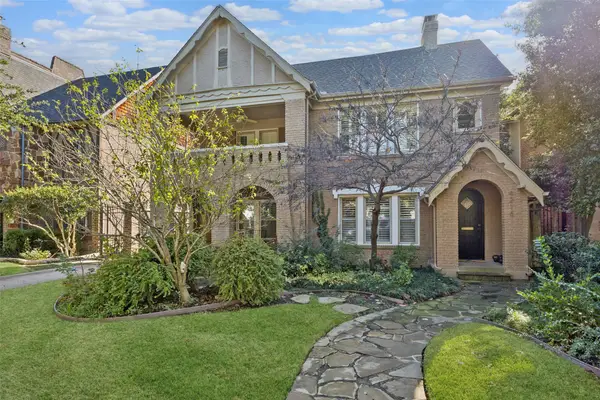 $1,800,000Active5 beds -- baths3,821 sq. ft.
$1,800,000Active5 beds -- baths3,821 sq. ft.4213 Normandy Avenue, Dallas, TX 75205
MLS# 21161740Listed by: EBBY HALLIDAY, REALTORS - New
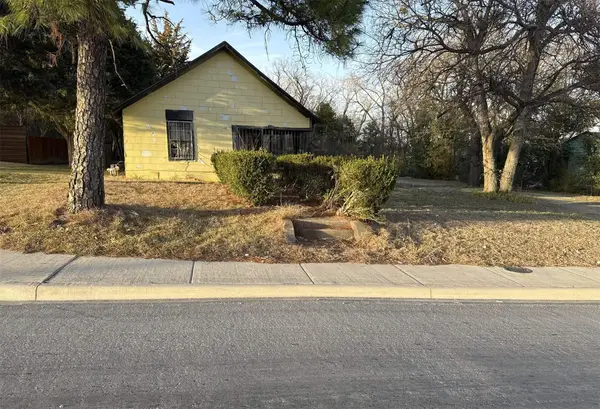 $114,900Active2 beds 1 baths1,059 sq. ft.
$114,900Active2 beds 1 baths1,059 sq. ft.7211 Elam Road, Dallas, TX 75217
MLS# 21185898Listed by: REAL ESTATE DIPLOMATS - New
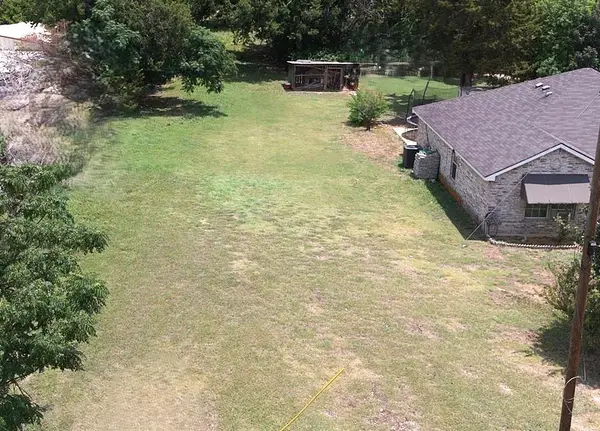 $145,000Active0.38 Acres
$145,000Active0.38 Acres2987 Clovis Avenue, Dallas, TX 75233
MLS# 21163841Listed by: ULTIMA REAL ESTATE - New
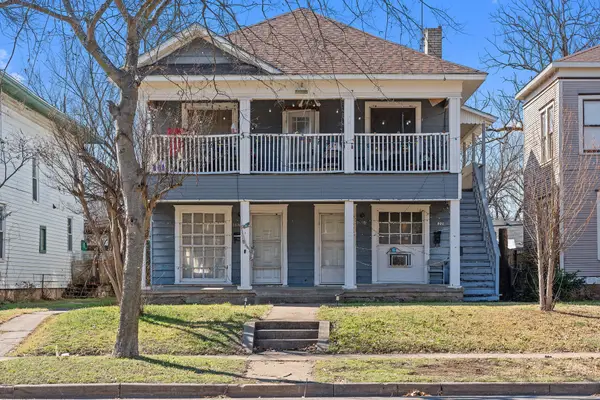 $450,000Active5 beds 3 baths2,732 sq. ft.
$450,000Active5 beds 3 baths2,732 sq. ft.1222 Kings Highway, Dallas, TX 75208
MLS# 21187474Listed by: DFW ELITE LIVING 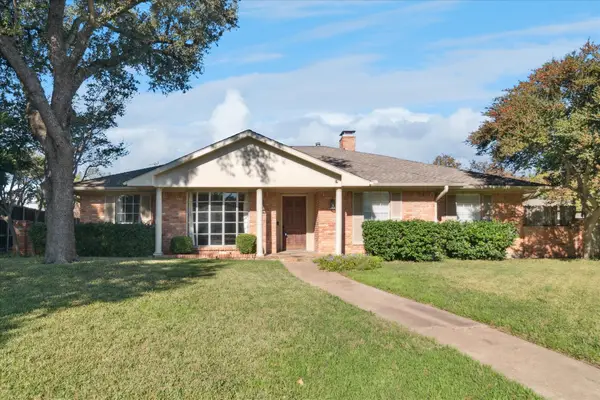 $499,000Active3 beds 2 baths2,190 sq. ft.
$499,000Active3 beds 2 baths2,190 sq. ft.4005 Kerr Circle, Dallas, TX 75244
MLS# 21121148Listed by: KELLER WILLIAMS REALTY DPR- New
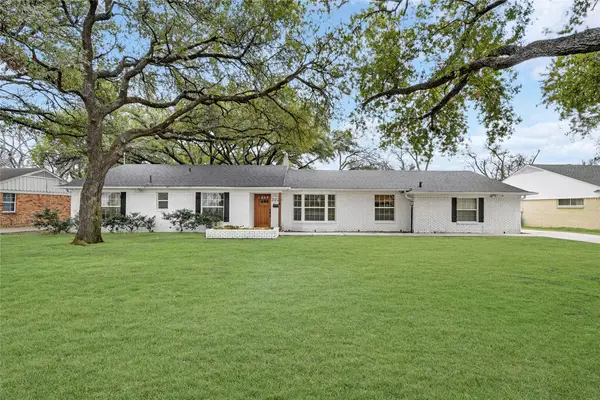 $625,000Active3 beds 2 baths1,870 sq. ft.
$625,000Active3 beds 2 baths1,870 sq. ft.3028 Lavita Lane, Dallas, TX 75234
MLS# 21177885Listed by: BEAM REAL ESTATE, LLC - New
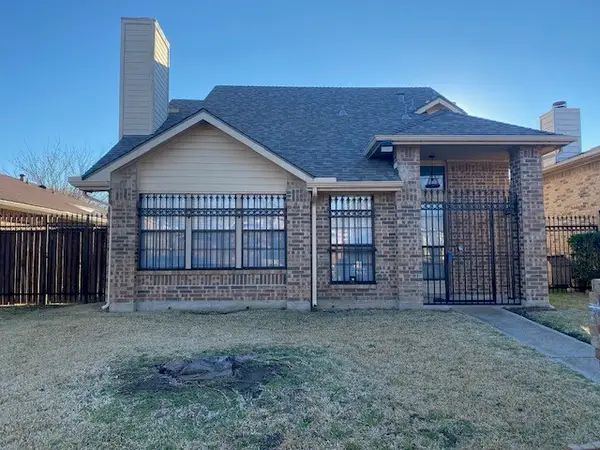 $259,000Active3 beds 2 baths1,440 sq. ft.
$259,000Active3 beds 2 baths1,440 sq. ft.2716 Oak Bend Lane, Dallas, TX 75227
MLS# 21187257Listed by: TRINITY REAL ESTATE SERVICES

