3531 Gallagher Street, Dallas, TX 75212
Local realty services provided by:Better Homes and Gardens Real Estate Senter, REALTORS(R)
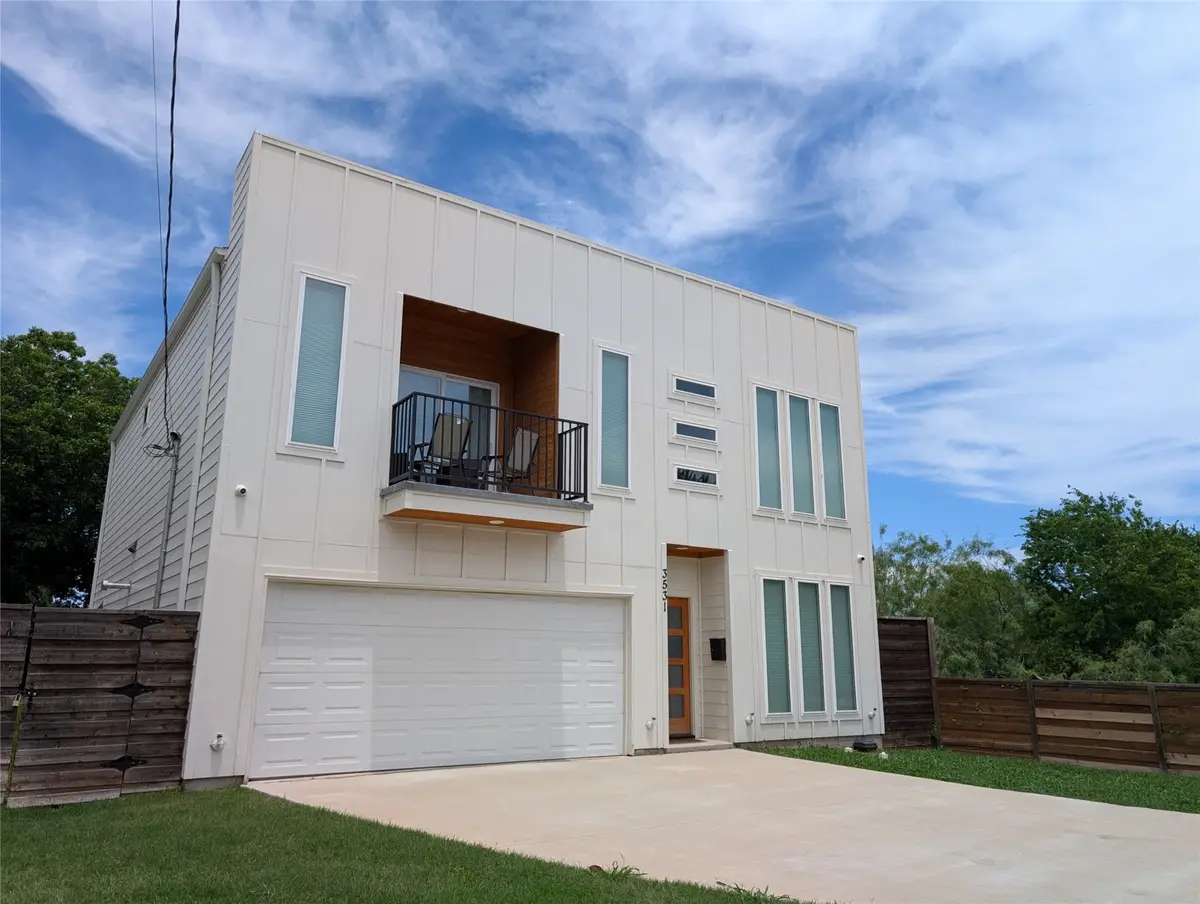
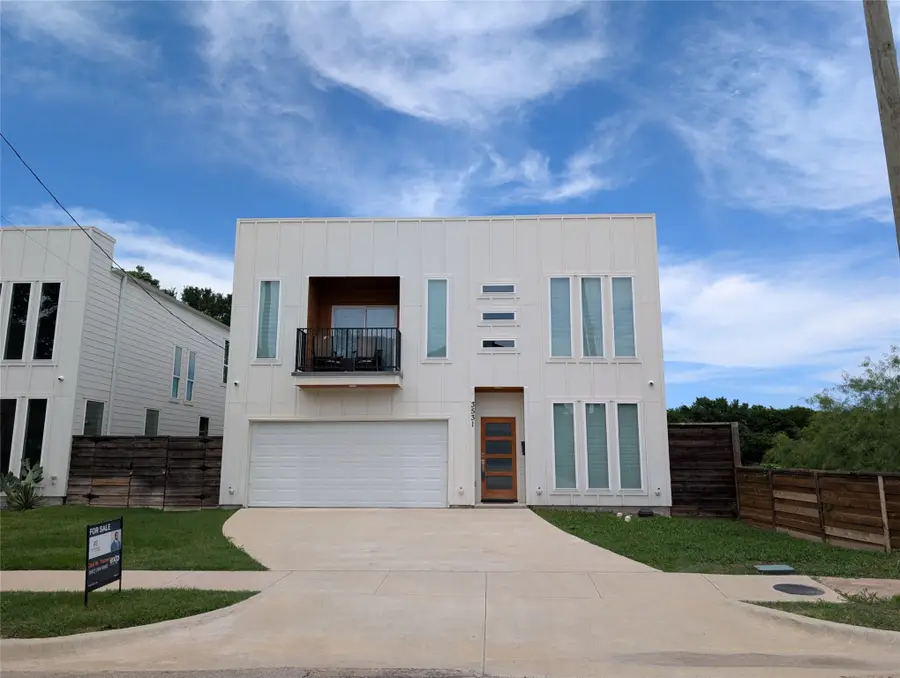
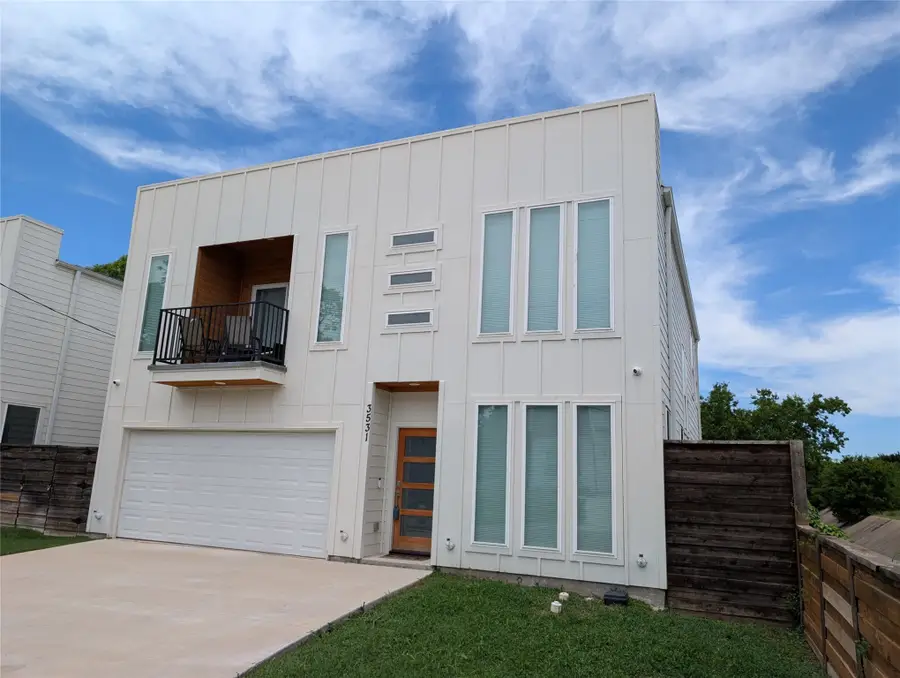
Listed by:carl turner888-519-7431
Office:exp realty, llc.
MLS#:20877821
Source:GDAR
Price summary
- Price:$419,000
- Price per sq. ft.:$182.65
About this home
This gorgeous, modern contemporary home features a spacious open-concept main level with sleek kitchen, living, & dining spaces that combine to create a family hub or entertaining space. The kitchen offers custom cabinets, quartz countertops, and stainless steel appliances. Upstairs, you will find a spacious primary bedroom with an ensuite bathroom, a large walk-in closet, and a private balcony. A Jack-and-Jill bath connects two more upstairs bedrooms, each with walk-in closets. The first floor includes a fourth bedroom or office with windows from floor to ceiling, and a half bathroom. A covered patio leads to a huge, fenced-in back yard. Conveniences include custom cellular window shades throughout, a built-in alarm system with cameras, a spacious two-car garage, outdoor lighting, and a newer washer and dryer. Just 10 mins from Downtown Dallas, 10 mins from Love Field, and just West of Trinity Groves, you are never far from work or fun. !!Assumable VA mortgage at 2.75 percent for qualified Veteran buyers!!
Contact an agent
Home facts
- Year built:2020
- Listing Id #:20877821
- Added:150 day(s) ago
- Updated:August 09, 2025 at 07:12 AM
Rooms and interior
- Bedrooms:4
- Total bathrooms:3
- Full bathrooms:2
- Half bathrooms:1
- Living area:2,294 sq. ft.
Heating and cooling
- Cooling:Central Air, Electric
- Heating:Central, Natural Gas
Structure and exterior
- Roof:Composition
- Year built:2020
- Building area:2,294 sq. ft.
- Lot area:0.14 Acres
Schools
- High school:Pinkston
- Middle school:Edison
- Elementary school:Earhart
Finances and disclosures
- Price:$419,000
- Price per sq. ft.:$182.65
New listings near 3531 Gallagher Street
- New
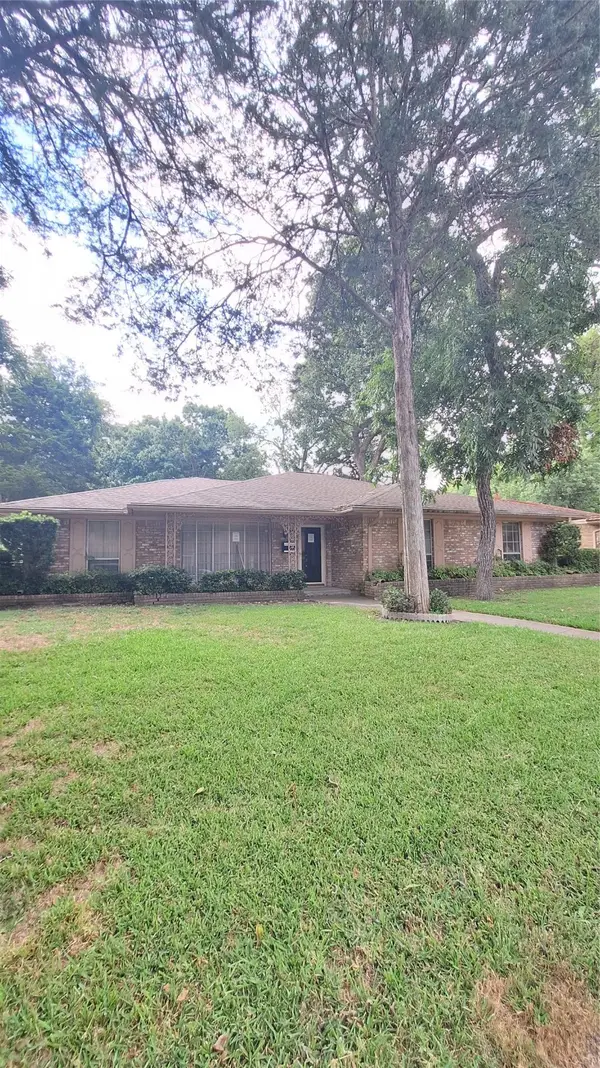 $300,000Active3 beds 2 baths2,060 sq. ft.
$300,000Active3 beds 2 baths2,060 sq. ft.5920 Forest Haven Trail, Dallas, TX 75232
MLS# 21035966Listed by: PREMIUM REALTY - New
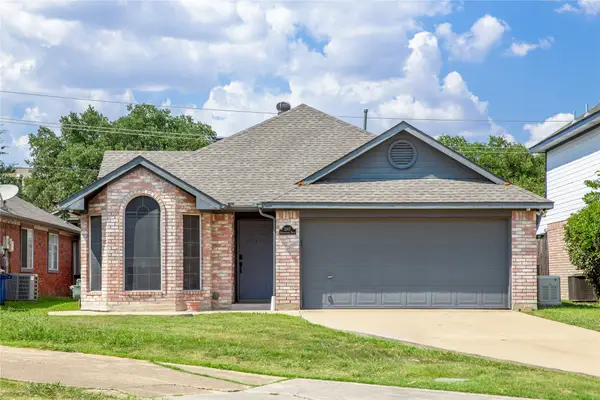 $429,999Active3 beds 2 baths1,431 sq. ft.
$429,999Active3 beds 2 baths1,431 sq. ft.3307 Renaissance Drive, Dallas, TX 75287
MLS# 21032662Listed by: AMX REALTY - New
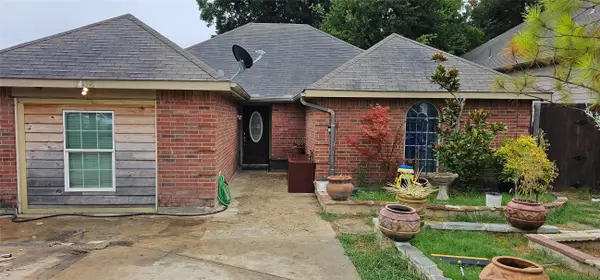 $235,000Active6 beds 3 baths1,319 sq. ft.
$235,000Active6 beds 3 baths1,319 sq. ft.1418 Exeter Avenue, Dallas, TX 75216
MLS# 21033858Listed by: EXP REALTY LLC - New
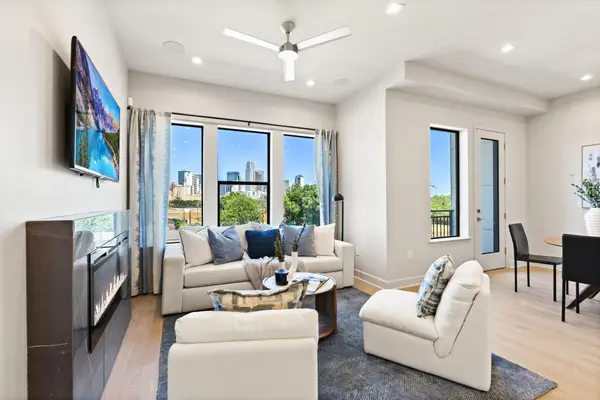 $559,860Active2 beds 3 baths1,302 sq. ft.
$559,860Active2 beds 3 baths1,302 sq. ft.1900 S Ervay Street #408, Dallas, TX 75215
MLS# 21035253Listed by: AGENCY DALLAS PARK CITIES, LLC - New
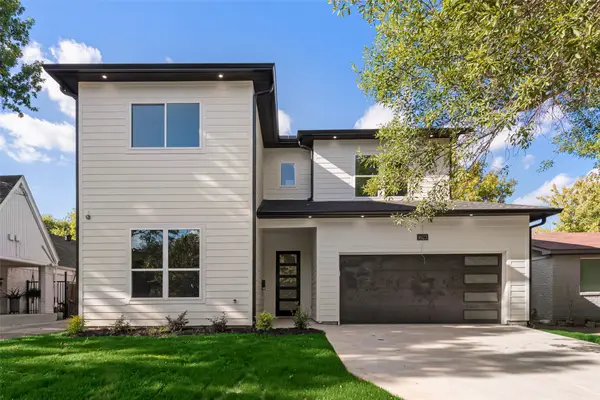 $698,000Active4 beds 4 baths2,928 sq. ft.
$698,000Active4 beds 4 baths2,928 sq. ft.1623 Lansford Avenue, Dallas, TX 75224
MLS# 21035698Listed by: ARISE CAPITAL REAL ESTATE - New
 $280,000Active3 beds 2 baths1,669 sq. ft.
$280,000Active3 beds 2 baths1,669 sq. ft.9568 Jennie Lee Lane, Dallas, TX 75227
MLS# 21030257Listed by: REGAL, REALTORS - New
 $349,000Active5 beds 2 baths2,118 sq. ft.
$349,000Active5 beds 2 baths2,118 sq. ft.921 Fernwood Avenue, Dallas, TX 75216
MLS# 21035457Listed by: KELLER WILLIAMS FRISCO STARS - New
 $250,000Active1 beds 1 baths780 sq. ft.
$250,000Active1 beds 1 baths780 sq. ft.1200 Main Street #1508, Dallas, TX 75202
MLS# 21035501Listed by: COMPASS RE TEXAS, LLC. - New
 $180,000Active2 beds 2 baths1,029 sq. ft.
$180,000Active2 beds 2 baths1,029 sq. ft.12888 Montfort Drive #210, Dallas, TX 75230
MLS# 21034757Listed by: COREY SIMPSON & ASSOCIATES - New
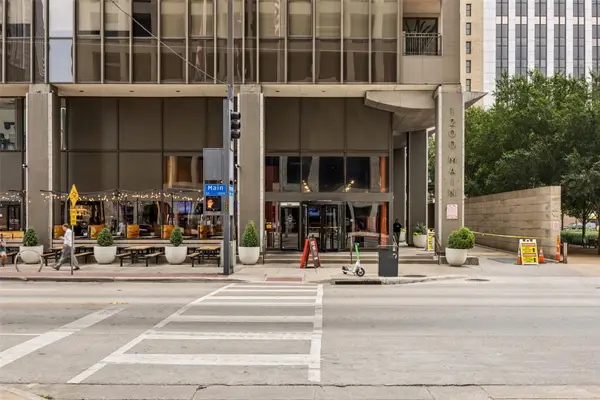 $239,999Active1 beds 1 baths757 sq. ft.
$239,999Active1 beds 1 baths757 sq. ft.1200 Main Street #503, Dallas, TX 75202
MLS# 21033163Listed by: REDFIN CORPORATION

