3609 Warick Drive, Dallas, TX 75229
Local realty services provided by:Better Homes and Gardens Real Estate Senter, REALTORS(R)
Listed by: jimmy franklin281-347-2200
Office: james franklin, broker
MLS#:21106613
Source:GDAR
Price summary
- Price:$1,649,999
- Price per sq. ft.:$353.85
About this home
NEW CUSTOM HOME by PARTNERS IN BUILDING
Elegant Sparkman-Area Home — 5 bed, 5.5 bath, 4,663 sq ft
Welcome to a beautifully planned home in the heart of Dallas’ desirable Sparkman neighborhood — an ideal blend of sophisticated living and effortless commuting. At 4,663 square feet this residence was designed for modern family life and entertaining, with fast access to major highways so your commute, errands and weekend plans stay simple.
Inside you’ll find a smart, open floorplan anchored by a warm family room with a fireplace that flows to the kitchen and dining room — perfect for gatherings. The kitchen is supported by a true working pantry tucked behind it for prep and storage, plus a thoughtful double-vanity primary suite and additional high-end finishes throughout. An office on the first floor creates a quiet workspace, while the full-sized game room upstairs gives kids (and adults) their own hangout and media space.
Highlights:
5 bedrooms, 5.5 baths (double vanities where it counts)
4,663 sq ft across two stories
Spacious family room with fireplace
Formal dining room + working pantry behind the kitchen
Main-floor office for remote work or study
Large upstairs game room for recreation and media
Covered porch for outdoor living
3-car garage for cars + storage
Sparkman neighborhood note: located in a sought-after, friendly pocket of Dallas, this home offers the neighborhood charm people want—tree-lined streets, a close-knit feel, and quick access to Dallas North Tollway, I-635 and other major routes so work and play are always within reach. This home is estimated to be completed by summer 2026. There is still time to customize the home of your dreams!
Contact an agent
Home facts
- Year built:2026
- Listing ID #:21106613
- Added:65 day(s) ago
- Updated:January 11, 2026 at 12:46 PM
Rooms and interior
- Bedrooms:5
- Total bathrooms:6
- Full bathrooms:5
- Half bathrooms:1
- Living area:4,663 sq. ft.
Structure and exterior
- Roof:Composition
- Year built:2026
- Building area:4,663 sq. ft.
- Lot area:0.32 Acres
Schools
- High school:White
- Middle school:Marsh
- Elementary school:Caillet
Finances and disclosures
- Price:$1,649,999
- Price per sq. ft.:$353.85
New listings near 3609 Warick Drive
- New
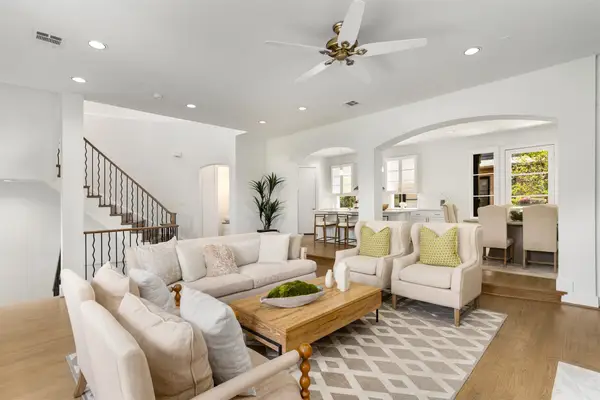 $899,900Active2 beds 3 baths2,615 sq. ft.
$899,900Active2 beds 3 baths2,615 sq. ft.3633 Oak Lawn Avenue, Dallas, TX 75219
MLS# 21130930Listed by: KRYSTAL WOMBLE ELITE REALTORS - New
 $650,000Active2 beds 1 baths952 sq. ft.
$650,000Active2 beds 1 baths952 sq. ft.9841 Lakemont Drive, Dallas, TX 75220
MLS# 21148374Listed by: LOCAL PRO REALTY LLC - New
 $249,000Active1 beds 2 baths733 sq. ft.
$249,000Active1 beds 2 baths733 sq. ft.4044 Buena Vista Street #220, Dallas, TX 75204
MLS# 21150752Listed by: ALLIE BETH ALLMAN & ASSOC. - New
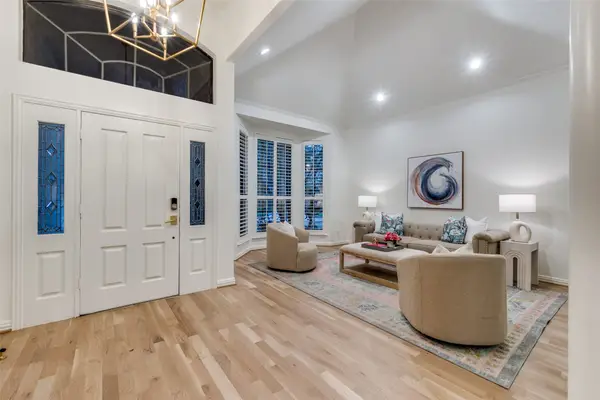 $1,395,000Active3 beds 3 baths2,614 sq. ft.
$1,395,000Active3 beds 3 baths2,614 sq. ft.7322 Lane Park Drive, Dallas, TX 75225
MLS# 21138480Listed by: COMPASS RE TEXAS, LLC. - New
 $2,100,000Active5 beds 5 baths4,181 sq. ft.
$2,100,000Active5 beds 5 baths4,181 sq. ft.4432 Willow Lane, Dallas, TX 75244
MLS# 21150716Listed by: WILLIAM RYAN BETZ - New
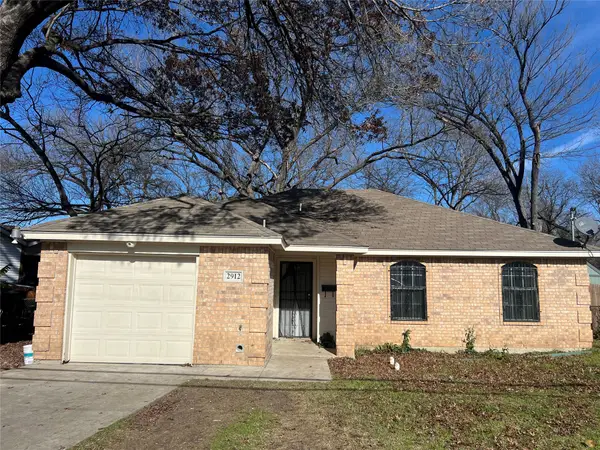 $224,000Active3 beds 2 baths1,098 sq. ft.
$224,000Active3 beds 2 baths1,098 sq. ft.2912 Kellogg Avenue, Dallas, TX 75216
MLS# 21150763Listed by: ELITE4REALTY, LLC - New
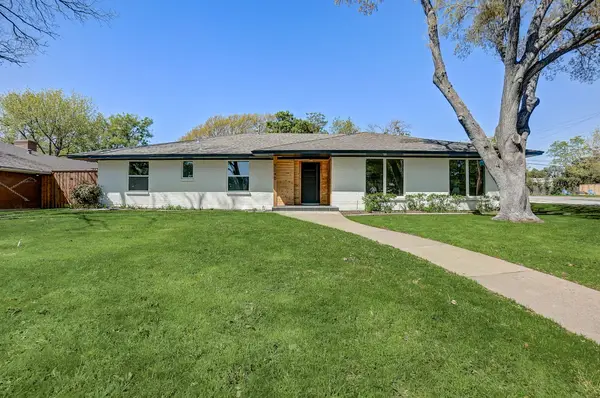 $679,000Active4 beds 4 baths2,496 sq. ft.
$679,000Active4 beds 4 baths2,496 sq. ft.3040 Ponder Place, Dallas, TX 75229
MLS# 21138949Listed by: MONUMENT REALTY - New
 $549,700Active4 beds 4 baths2,605 sq. ft.
$549,700Active4 beds 4 baths2,605 sq. ft.1318 Nokomis Avenue, Dallas, TX 75224
MLS# 21150663Listed by: WILLIAM DAVIS REALTY - New
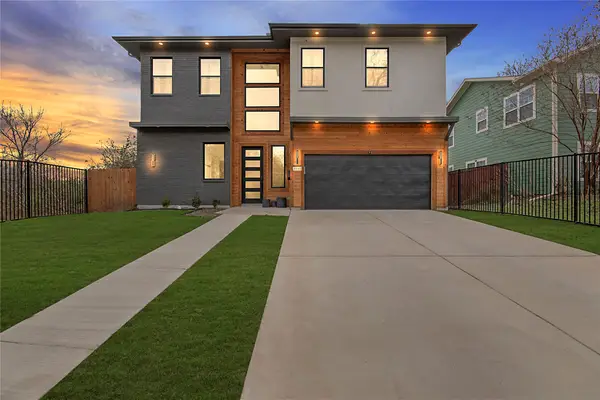 $525,000Active5 beds 4 baths3,322 sq. ft.
$525,000Active5 beds 4 baths3,322 sq. ft.4648 Corregidor Street, Dallas, TX 75216
MLS# 21150274Listed by: ONDEMAND REALTY - New
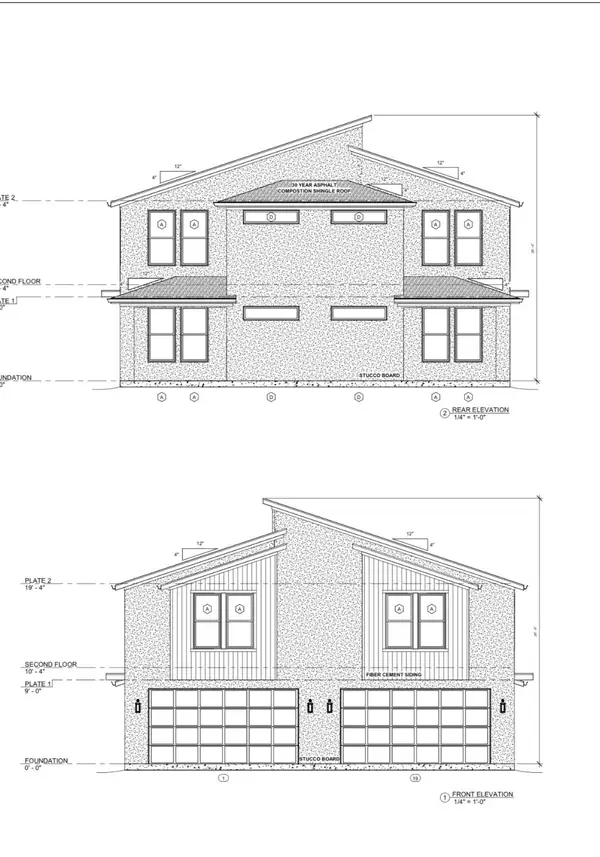 $279,900Active0.14 Acres
$279,900Active0.14 Acres2402 Conklin Street, Dallas, TX 75212
MLS# 21150619Listed by: WILLIAM DAVIS REALTY
