3626 Linda Drive, Dallas, TX 75220
Local realty services provided by:Better Homes and Gardens Real Estate Winans
Listed by:tom fun469-759-5800
Office:west residential realty, llc.
MLS#:20886435
Source:GDAR
Price summary
- Price:$1,195,000
- Price per sq. ft.:$273.14
About this home
Brand-new luxury construction in Dallas! This stunning custom home offers approx. 4,375 sq. ft. of elegant living space on a 9,200 sq. ft. lot, perfectly designed for both entertaining and everyday comfort. Featuring 5 spacious bedrooms and 5 bathrooms, the first-floor primary suite provides a private retreat with a spa-inspired bath, oversized shower, soaking tub, and custom walk-in closet.
An expansive open-concept living area with soaring ceilings and designer lighting highlights every detail. At the heart of the home, the chef’s kitchen impresses with professional-grade appliances, quartz countertops, a generous island, custom cabinetry, butler’s pantry, and walk-in pantry. A light-filled home office offers versatility for work or study.
Enjoy beautifully landscaped grounds, covered porches, and patios that create seamless indoor-outdoor living—ideal for alfresco dining and gatherings. A two-car garage with extended driveway and storage completes this exceptional property. Conveniently located near premier shopping, dining, private schools, and with quick access to major highways and Downtown Dallas, this home blends modern elegance with timeless appeal.
Contact an agent
Home facts
- Year built:2025
- Listing ID #:20886435
- Added:182 day(s) ago
- Updated:October 09, 2025 at 11:35 AM
Rooms and interior
- Bedrooms:5
- Total bathrooms:5
- Full bathrooms:4
- Half bathrooms:1
- Living area:4,375 sq. ft.
Heating and cooling
- Cooling:Central Air
- Heating:Central
Structure and exterior
- Roof:Metal
- Year built:2025
- Building area:4,375 sq. ft.
- Lot area:0.21 Acres
Schools
- High school:White
- Middle school:Walker
- Elementary school:Withers
Finances and disclosures
- Price:$1,195,000
- Price per sq. ft.:$273.14
New listings near 3626 Linda Drive
- New
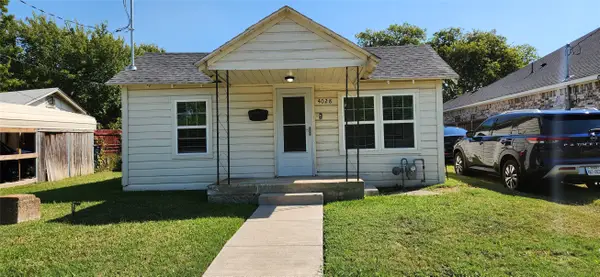 $234,900Active3 beds 1 baths1,032 sq. ft.
$234,900Active3 beds 1 baths1,032 sq. ft.4028 Shadrack Drive, Dallas, TX 75212
MLS# 21078234Listed by: THE HENDERSON REALTY GROUP,LLC - New
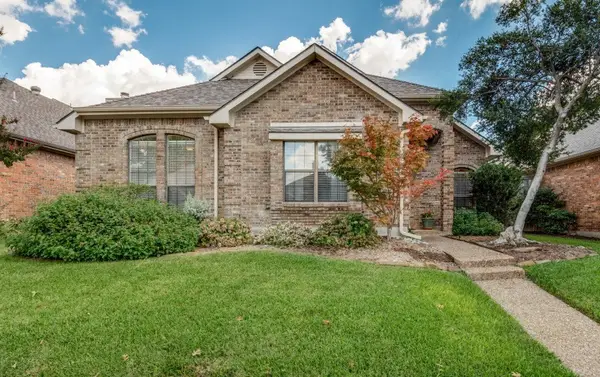 $469,900Active3 beds 2 baths2,086 sq. ft.
$469,900Active3 beds 2 baths2,086 sq. ft.18940 Misthaven Place, Dallas, TX 75287
MLS# 21080604Listed by: EBBY HALLIDAY, REALTORS - New
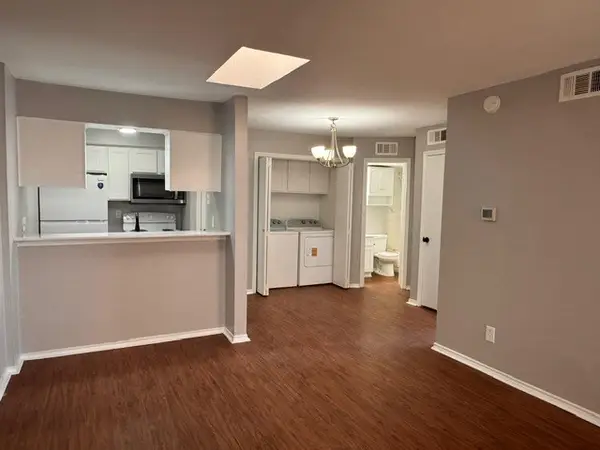 $80,000Active1 beds 1 baths524 sq. ft.
$80,000Active1 beds 1 baths524 sq. ft.9520 Royal Lane #317, Dallas, TX 75243
MLS# 21082371Listed by: WORTH CLARK REALTY - New
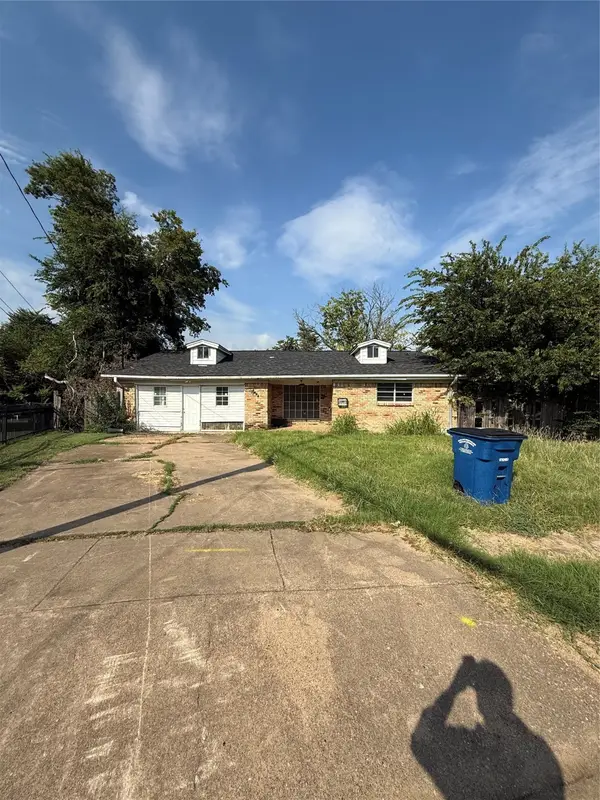 $185,000Active3 beds 2 baths2,062 sq. ft.
$185,000Active3 beds 2 baths2,062 sq. ft.2820 Blanton Street, Dallas, TX 75227
MLS# 21082375Listed by: ARTURO SINGER - New
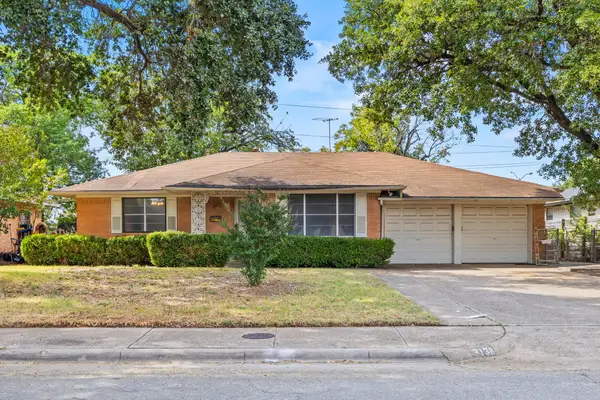 $297,500Active2 beds 2 baths1,554 sq. ft.
$297,500Active2 beds 2 baths1,554 sq. ft.3138 Touraine Drive, Dallas, TX 75211
MLS# 21082280Listed by: DAVE PERRY MILLER REAL ESTATE - New
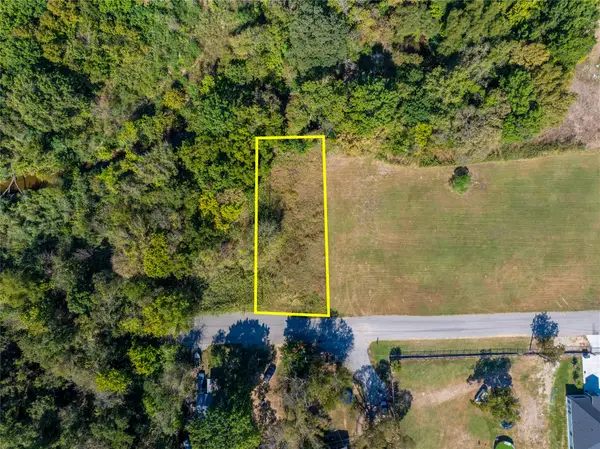 $40,000Active0.17 Acres
$40,000Active0.17 Acres2157 Cool Mist Lane, Dallas, TX 75253
MLS# 21082340Listed by: ONLY 1 REALTY GROUP LLC - New
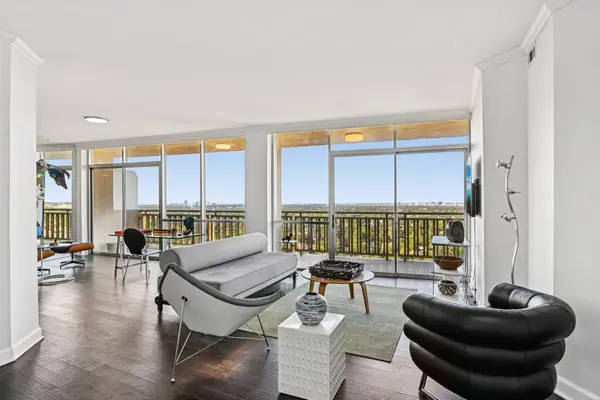 $379,000Active2 beds 2 baths1,132 sq. ft.
$379,000Active2 beds 2 baths1,132 sq. ft.6211 W Northwest Highway #2306, Dallas, TX 75225
MLS# 21079804Listed by: DAVE PERRY MILLER REAL ESTATE - New
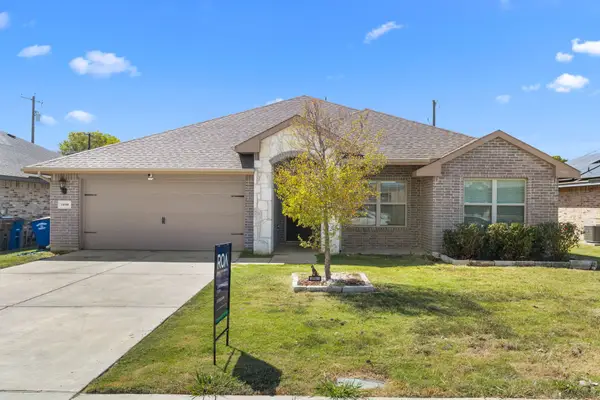 $325,000Active4 beds 2 baths2,046 sq. ft.
$325,000Active4 beds 2 baths2,046 sq. ft.14580 Gully Place, Dallas, TX 75253
MLS# 21079960Listed by: REALTY OF AMERICA, LLC - New
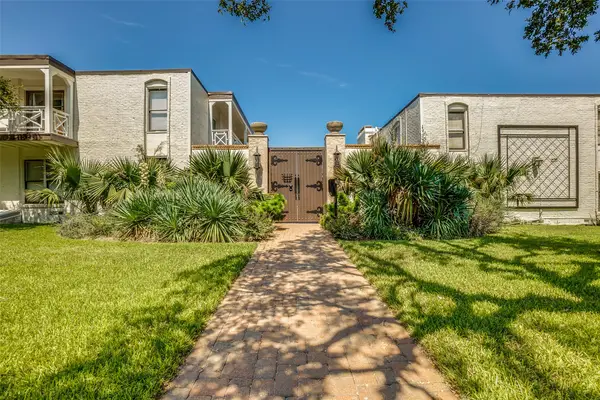 $269,000Active3 beds 2 baths1,208 sq. ft.
$269,000Active3 beds 2 baths1,208 sq. ft.5919 E University Boulevard #236, Dallas, TX 75206
MLS# 21082256Listed by: THE BENDER GROUP - New
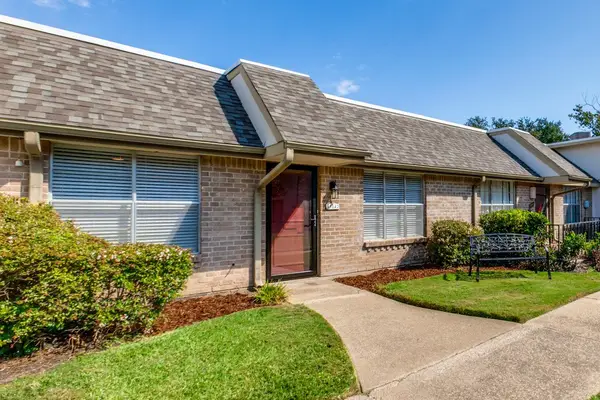 $228,500Active2 beds 2 baths1,092 sq. ft.
$228,500Active2 beds 2 baths1,092 sq. ft.13842 Methuen Green Lane, Dallas, TX 75240
MLS# 21076666Listed by: ALLIE BETH ALLMAN & ASSOC.
