3708 Mcbroom Street, Dallas, TX 75212
Local realty services provided by:Better Homes and Gardens Real Estate Winans
Listed by: mary rodriguez972-282-8888
Office: century 21 judge fite co.
MLS#:21020610
Source:GDAR
Price summary
- Price:$510,000
- Price per sq. ft.:$225.56
About this home
SELLER FINANCE Available! New Construction Complete and Move-In Ready! This 4 bedrooms, 2.1 baths, beautiful Modern Design Chic Home offers a spacious Open Concept, gorgeous Kitchen comes complete with an Island, SS Appliances, Custom Solid Wood Cabinets, sleek quartz countertops, custom fixtures, & LED Lighting throughout. As you go up the Oak Staircase it leads you upstairs to a 2nd level filled with beautiful solid hardwood floors. Attic has Foam Insulation. Head to the back yard as it includes a rear entry a great gate, large patio & a custom oversized Shed. This beauty is located in highly sought Trinity Groves area which is a 15-acre Restaurant, retail, artist, entertainment destination that sits at the base of the Margaret Hunt Hill Bridge with Stunning Dallas Skyline at Night. Near Bishop Arts, the Design District, Shops, minutes from Downtown Dallas. Soon to include the new park being built along the Trinity River named Harold Simmons Park. It's a 250-acre urban nature park, part of a larger $350 million project per the City of Dallas, and features green spaces, water features, playgrounds, and event spaces. Buyer's Agent & Buyers to verify all furnished information herein including room sizes, square feet, and schools, etc. Come and see this place you will call HOME as soon as you walk in!
Contact an agent
Home facts
- Year built:2025
- Listing ID #:21020610
- Added:204 day(s) ago
- Updated:February 23, 2026 at 12:48 PM
Rooms and interior
- Bedrooms:4
- Total bathrooms:3
- Full bathrooms:2
- Half bathrooms:1
- Living area:2,261 sq. ft.
Heating and cooling
- Cooling:Central Air
Structure and exterior
- Year built:2025
- Building area:2,261 sq. ft.
- Lot area:0.13 Acres
Schools
- High school:Pinkston
- Middle school:Edison
- Elementary school:Martinez
Finances and disclosures
- Price:$510,000
- Price per sq. ft.:$225.56
- Tax amount:$2,347
New listings near 3708 Mcbroom Street
- New
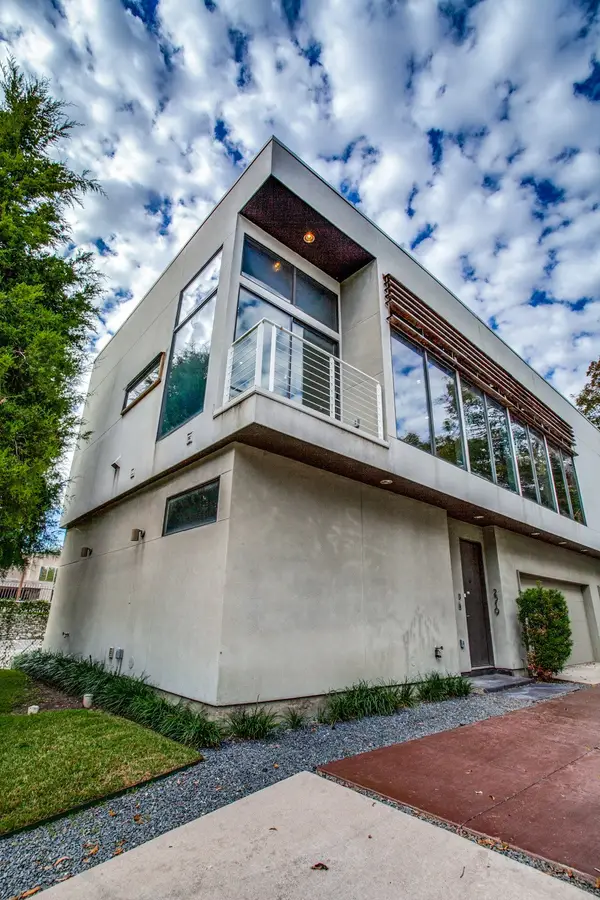 $537,500Active2 beds 2 baths1,658 sq. ft.
$537,500Active2 beds 2 baths1,658 sq. ft.2319 Rusk Court, Dallas, TX 75204
MLS# 21165993Listed by: DAVE PERRY MILLER REAL ESTATE - New
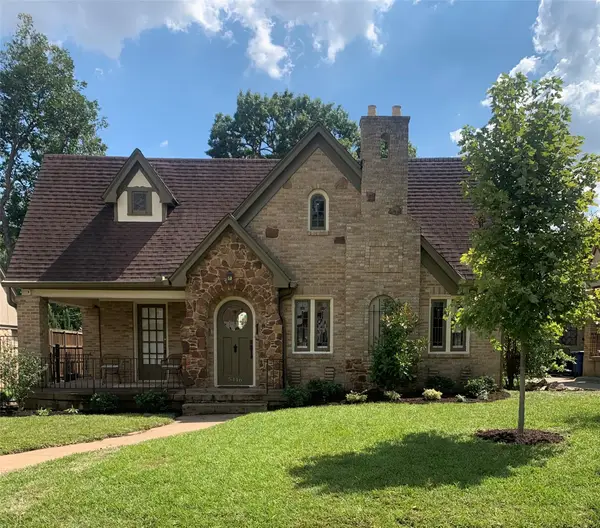 $840,000Active3 beds 2 baths1,829 sq. ft.
$840,000Active3 beds 2 baths1,829 sq. ft.5446 Morningside Avenue, Dallas, TX 75206
MLS# 21166020Listed by: DAVE PERRY MILLER REAL ESTATE - New
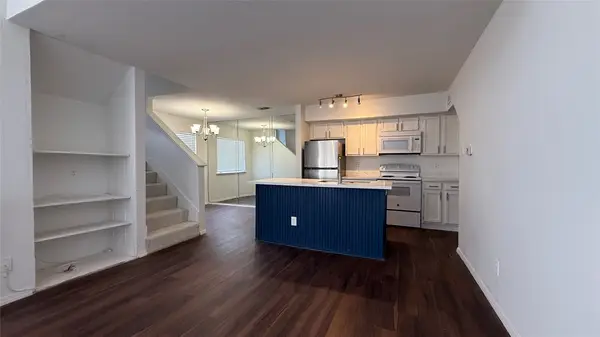 $78,000Active2 beds 2 baths1,031 sq. ft.
$78,000Active2 beds 2 baths1,031 sq. ft.9839 Walnut Street #T210, Dallas, TX 75243
MLS# 21187535Listed by: ALL CITY REAL ESTATE LTD. CO. - New
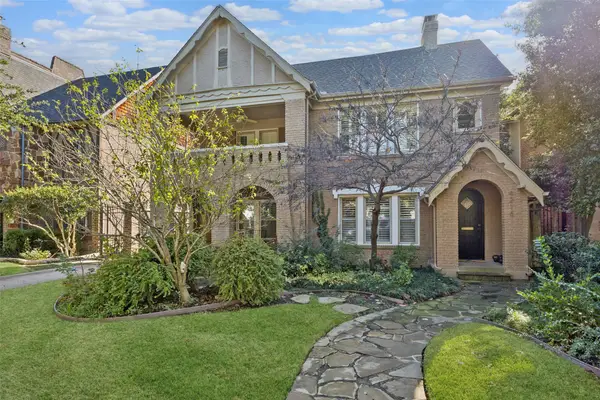 $1,800,000Active5 beds -- baths3,821 sq. ft.
$1,800,000Active5 beds -- baths3,821 sq. ft.4213 Normandy Avenue, Dallas, TX 75205
MLS# 21161740Listed by: EBBY HALLIDAY, REALTORS - New
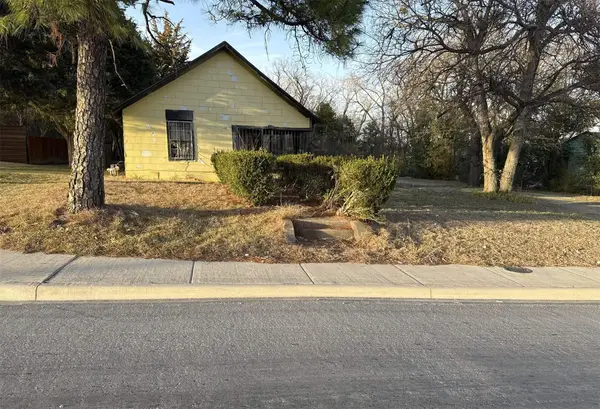 $114,900Active2 beds 1 baths1,059 sq. ft.
$114,900Active2 beds 1 baths1,059 sq. ft.7211 Elam Road, Dallas, TX 75217
MLS# 21185898Listed by: REAL ESTATE DIPLOMATS - New
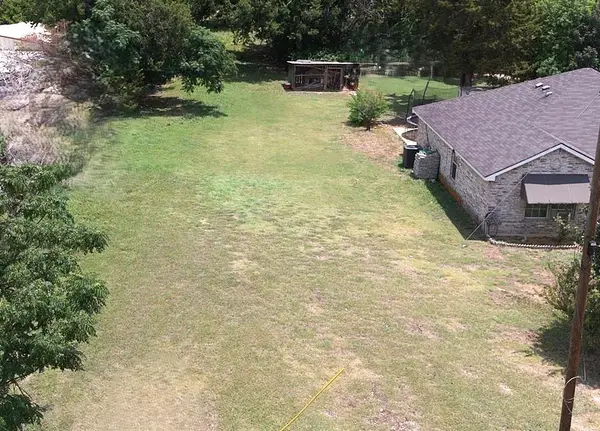 $145,000Active0.38 Acres
$145,000Active0.38 Acres2987 Clovis Avenue, Dallas, TX 75233
MLS# 21163841Listed by: ULTIMA REAL ESTATE - New
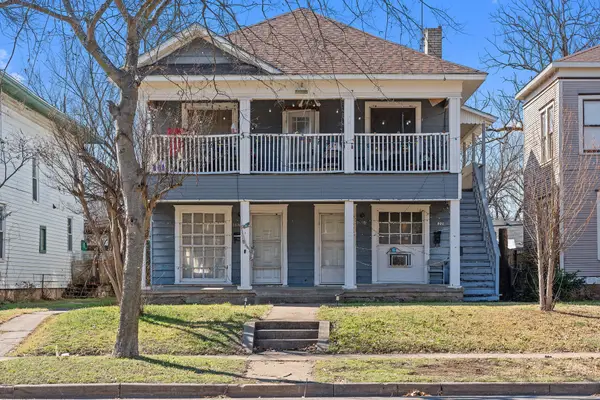 $450,000Active5 beds 3 baths2,732 sq. ft.
$450,000Active5 beds 3 baths2,732 sq. ft.1222 Kings Highway, Dallas, TX 75208
MLS# 21187474Listed by: DFW ELITE LIVING 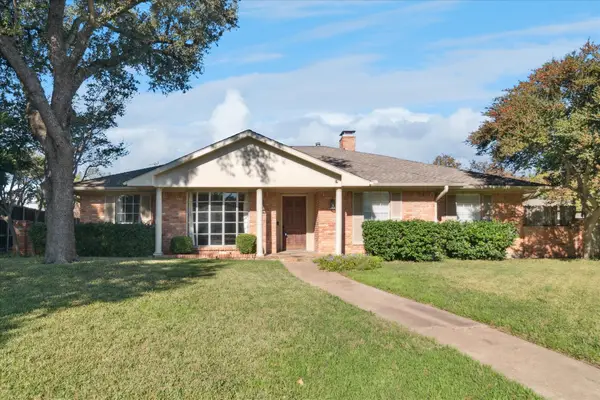 $499,000Active3 beds 2 baths2,190 sq. ft.
$499,000Active3 beds 2 baths2,190 sq. ft.4005 Kerr Circle, Dallas, TX 75244
MLS# 21121148Listed by: KELLER WILLIAMS REALTY DPR- New
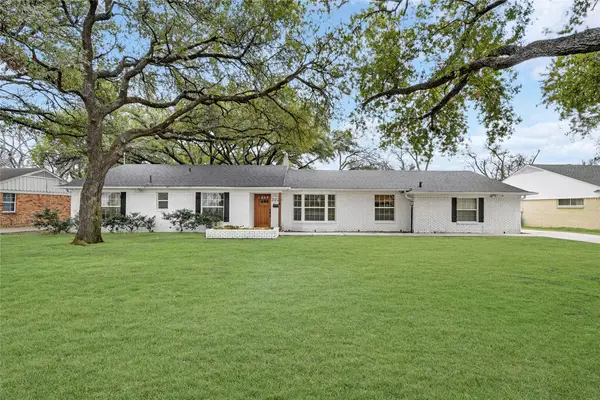 $625,000Active3 beds 2 baths1,870 sq. ft.
$625,000Active3 beds 2 baths1,870 sq. ft.3028 Lavita Lane, Dallas, TX 75234
MLS# 21177885Listed by: BEAM REAL ESTATE, LLC - New
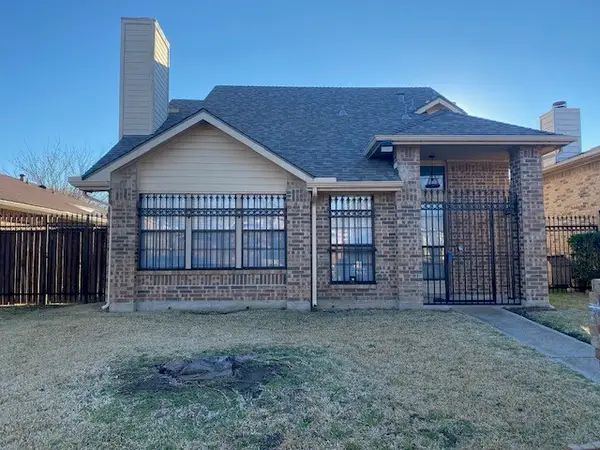 $259,000Active3 beds 2 baths1,440 sq. ft.
$259,000Active3 beds 2 baths1,440 sq. ft.2716 Oak Bend Lane, Dallas, TX 75227
MLS# 21187257Listed by: TRINITY REAL ESTATE SERVICES

