3725 Toronto Street, Dallas, TX 75212
Local realty services provided by:Better Homes and Gardens Real Estate Winans


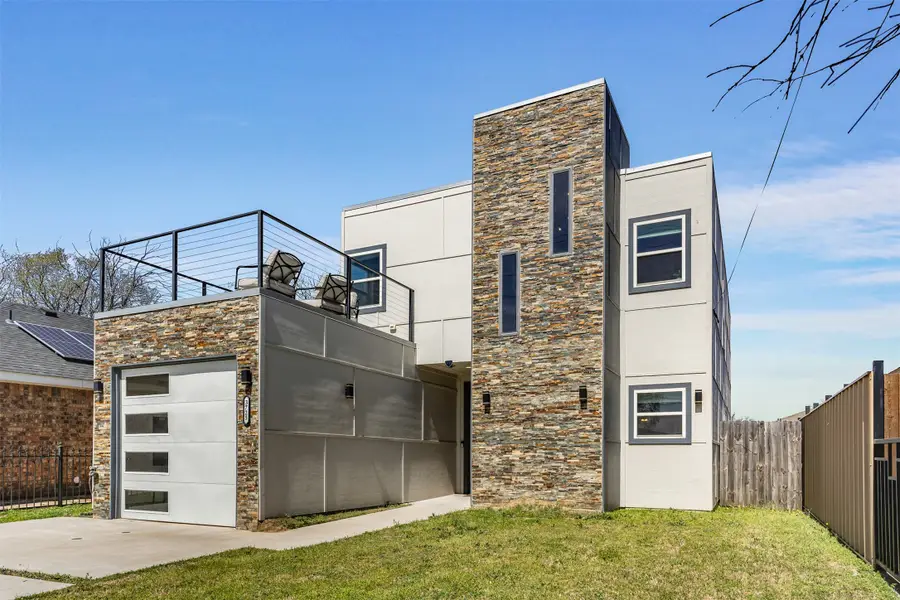
Listed by:laura bumgarner817-654-3737
Office:ebby halliday, realtors
MLS#:20874115
Source:GDAR
Price summary
- Price:$495,000
- Price per sq. ft.:$196.43
About this home
Located 5 miles west of downtown Dallas lies a fantastic modern transitional home, crafted in 2021. With four spacious bedrooms and two inviting living areas, this residence exudes both comfort and contemporary style. The open kitchen boasts quartz countertops, stainless steel appliances, and an eat-in dining area, ideal for gatherings. High ceilings, an EcoSmart tankless water heater, luxury vinyl plank flooring, and a decorative electric fireplace enhance the home's modern aesthetic. The master suite beckons with a luxurious ensuite bathroom and a generous walk-in closet. Three additional bedrooms provide ample space for family, guests, or a home office. The upper garage deck offers a fantastic venue for entertaining or relishing the warmth of the sun. Outside, the expansive backyard serves as a private sanctuary for outdoor activities or peaceful relaxation. Residents of this home enjoy the convenience of being just minutes from downtown Dallas, the Bishop Arts District, Love Field Airport, and the vibrant attractions of Trinity Groves.
Contact an agent
Home facts
- Year built:2021
- Listing Id #:20874115
- Added:150 day(s) ago
- Updated:August 09, 2025 at 11:40 AM
Rooms and interior
- Bedrooms:4
- Total bathrooms:3
- Full bathrooms:2
- Half bathrooms:1
- Living area:2,520 sq. ft.
Heating and cooling
- Cooling:Ceiling Fans, Central Air, Electric
- Heating:Central, Electric
Structure and exterior
- Roof:Composition
- Year built:2021
- Building area:2,520 sq. ft.
- Lot area:0.13 Acres
Schools
- High school:Pinkston
- Elementary school:Martinez
Finances and disclosures
- Price:$495,000
- Price per sq. ft.:$196.43
- Tax amount:$11,151
New listings near 3725 Toronto Street
- New
 $180,000Active2 beds 2 baths1,029 sq. ft.
$180,000Active2 beds 2 baths1,029 sq. ft.12888 Montfort Drive #210, Dallas, TX 75230
MLS# 21034757Listed by: COREY SIMPSON & ASSOCIATES - New
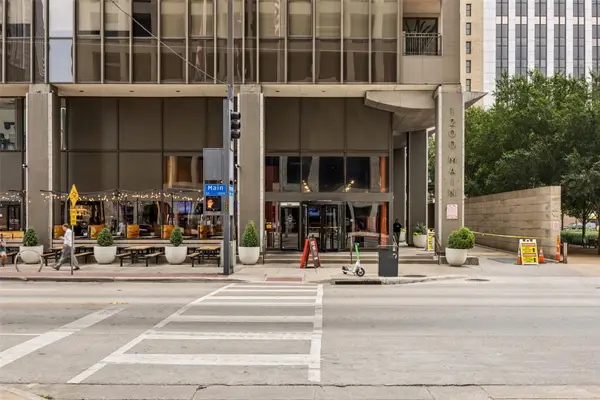 $239,999Active1 beds 1 baths757 sq. ft.
$239,999Active1 beds 1 baths757 sq. ft.1200 Main Street #503, Dallas, TX 75202
MLS# 21033163Listed by: REDFIN CORPORATION - New
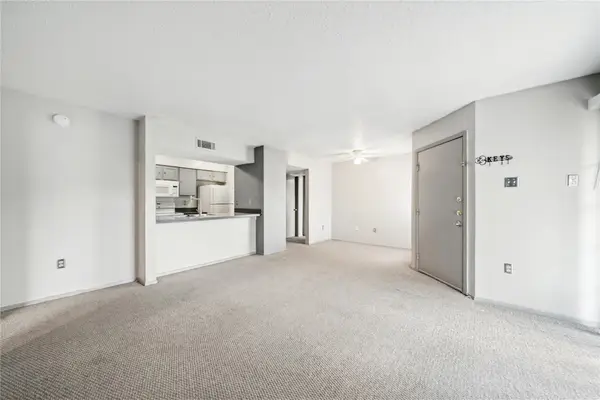 $150,000Active2 beds 2 baths1,006 sq. ft.
$150,000Active2 beds 2 baths1,006 sq. ft.12484 Abrams Road #1724, Dallas, TX 75243
MLS# 21033426Listed by: MONUMENT REALTY - New
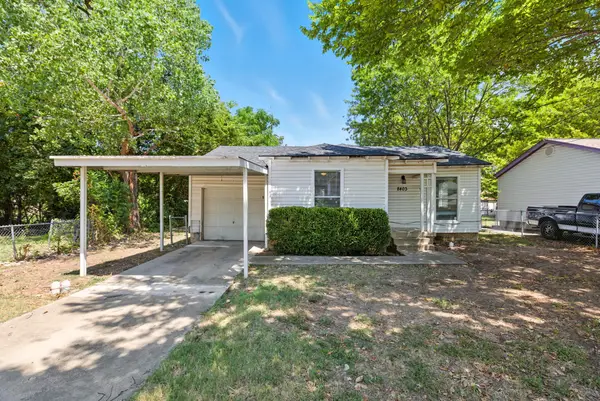 $235,000Active3 beds 2 baths791 sq. ft.
$235,000Active3 beds 2 baths791 sq. ft.8403 Tackett Street, Dallas, TX 75217
MLS# 21034974Listed by: EPIQUE REALTY LLC - New
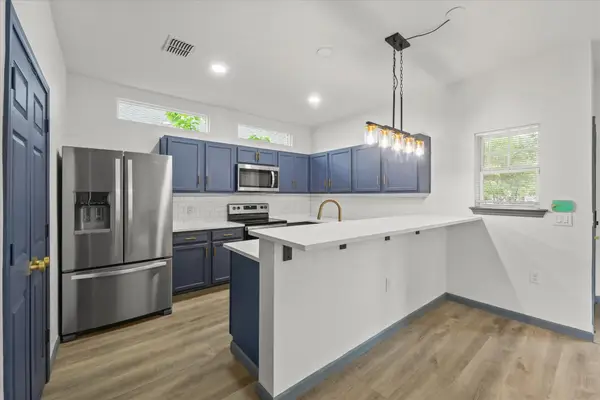 $309,000Active3 beds 2 baths1,287 sq. ft.
$309,000Active3 beds 2 baths1,287 sq. ft.4706 Spring Avenue, Dallas, TX 75210
MLS# 21035377Listed by: MTX REALTY, LLC - New
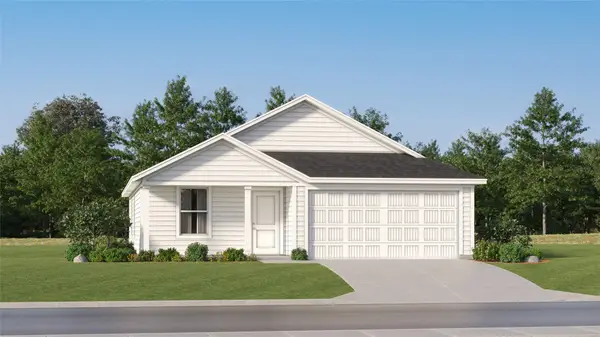 $268,999Active3 beds 2 baths1,260 sq. ft.
$268,999Active3 beds 2 baths1,260 sq. ft.521 E Kirnwood Drive, Dallas, TX 75114
MLS# 21035453Listed by: TURNER MANGUM LLC - Open Tue, 3 to 5pmNew
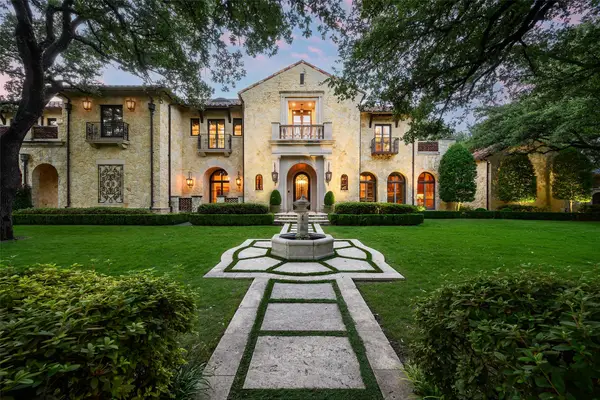 $10,900,000Active5 beds 9 baths12,421 sq. ft.
$10,900,000Active5 beds 9 baths12,421 sq. ft.5335 Meaders Lane, Dallas, TX 75229
MLS# 20975612Listed by: DAVE PERRY MILLER REAL ESTATE - New
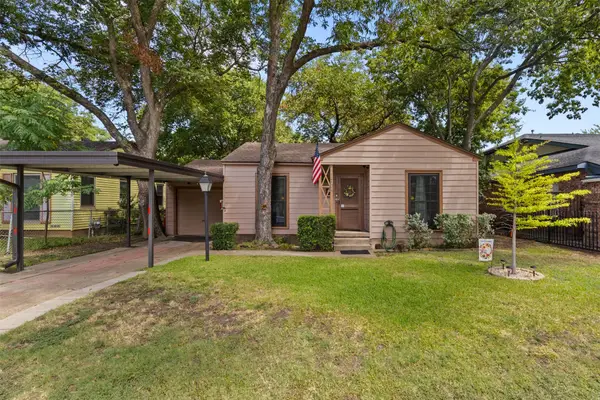 $265,000Active2 beds 1 baths786 sq. ft.
$265,000Active2 beds 1 baths786 sq. ft.1703 Brandon Street, Dallas, TX 75208
MLS# 21021678Listed by: ONLY 1 REALTY GROUP DALLAS - New
 $285,000Active3 beds 2 baths1,184 sq. ft.
$285,000Active3 beds 2 baths1,184 sq. ft.1239 Cedar Haven Avenue, Dallas, TX 75216
MLS# 21031483Listed by: NEW CENTURY REALTY, INC. - New
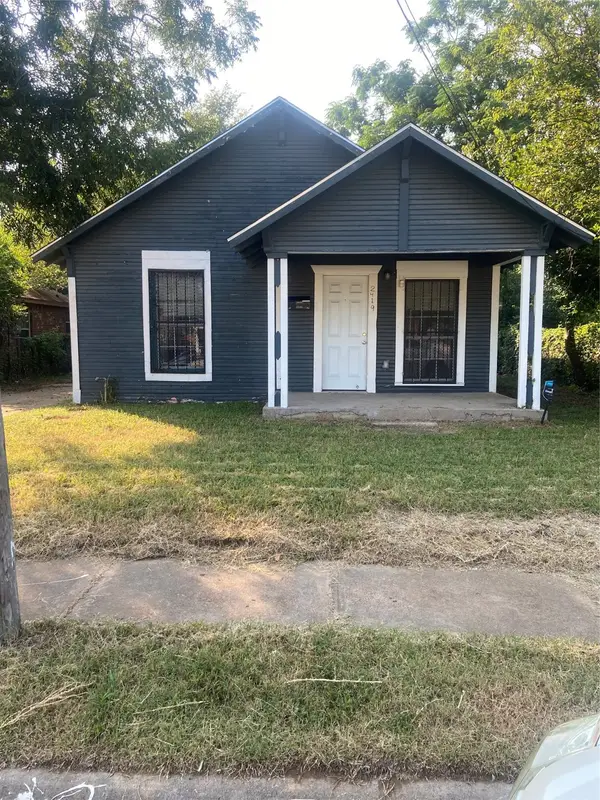 $150,000Active2 beds 1 baths736 sq. ft.
$150,000Active2 beds 1 baths736 sq. ft.2419 Harding Street, Dallas, TX 75215
MLS# 21034197Listed by: NB ELITE REALTY

