3739 Park Lane, Dallas, TX 75220
Local realty services provided by:Better Homes and Gardens Real Estate Rhodes Realty
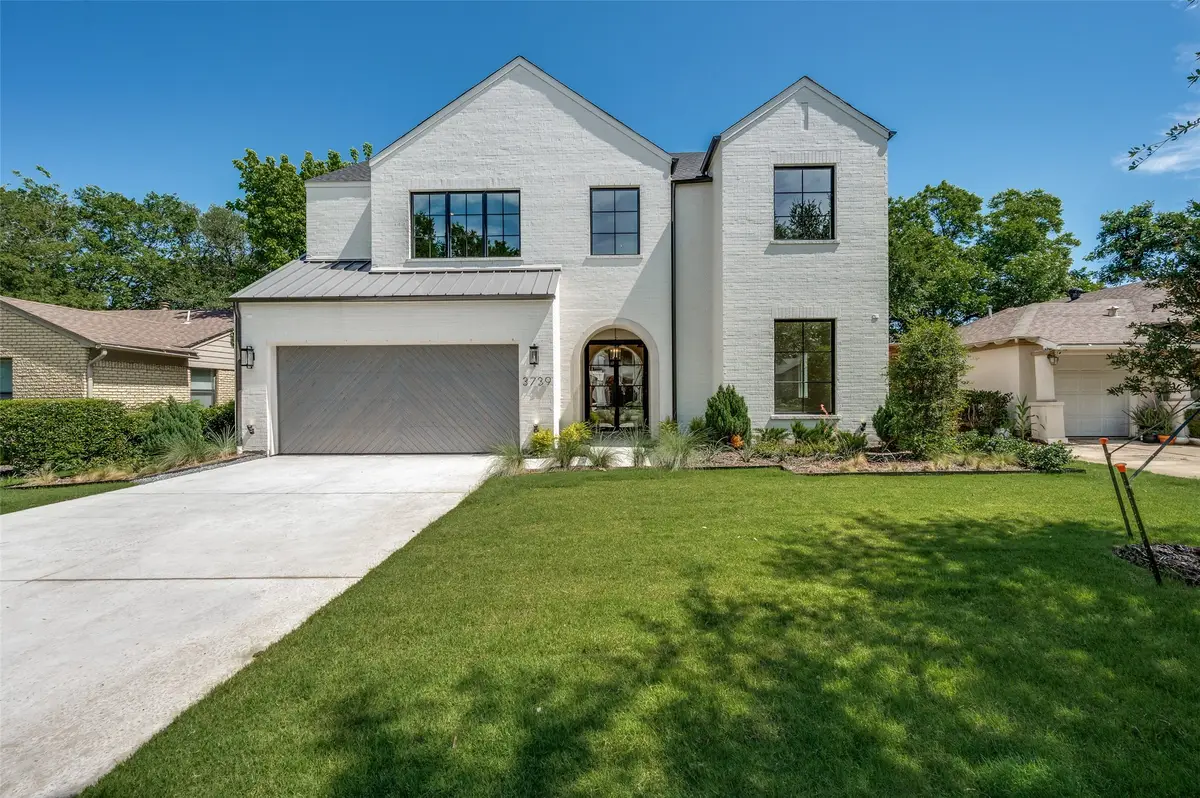
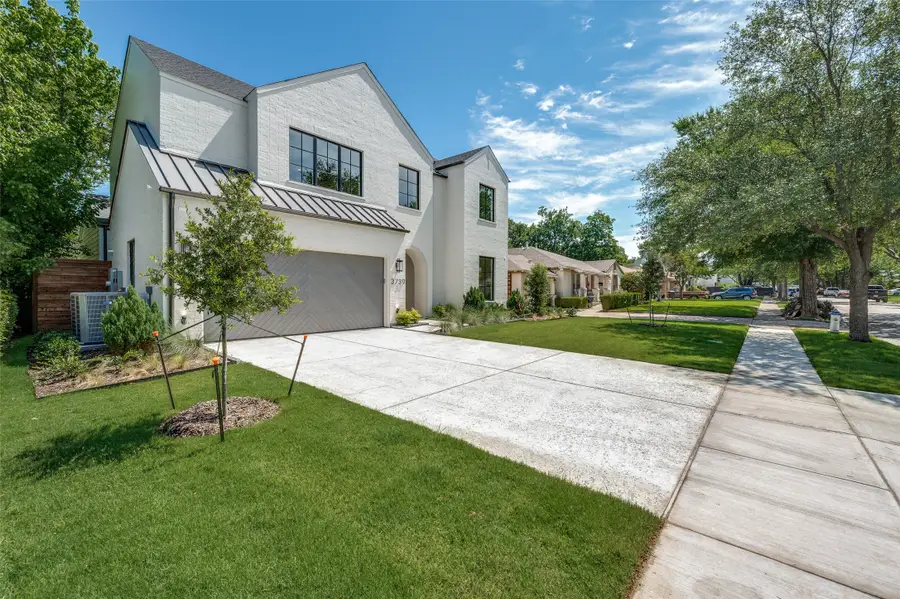
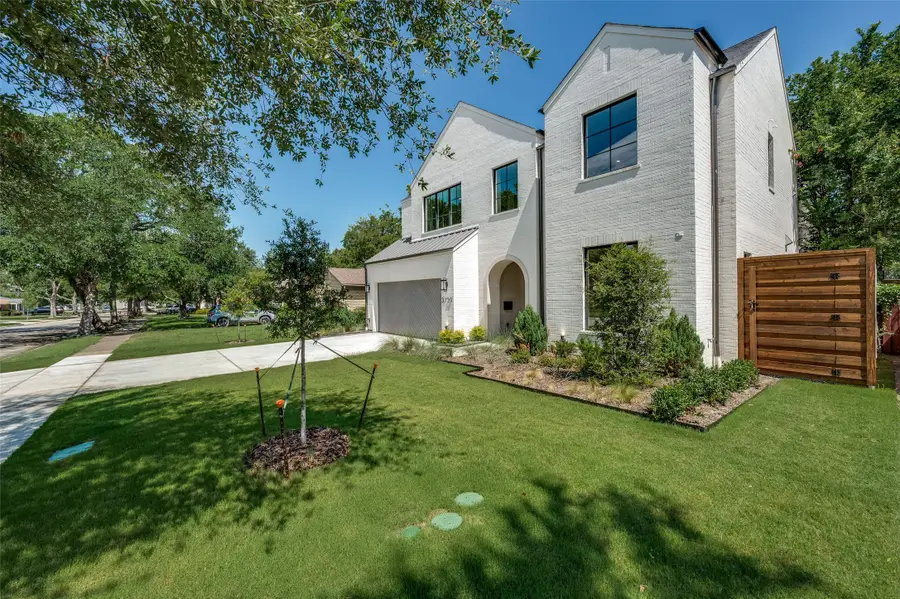
Listed by:marta champagne214-369-6000
Office:dave perry miller real estate
MLS#:20967009
Source:GDAR
Price summary
- Price:$1,799,000
- Price per sq. ft.:$373.39
About this home
New Construction in Midway Hollow. Designed by Champagne Designs, a renowned firm and Kips Bay Show House designer, and built with Beechwood Custom Homes, 3739 Park Lane is a 5-bedroom, 4.5-bath home offering 4,818 square feet of intentionally designed living space. Highlights include vaulted living room ceilings, wide-plank hardwood floors, arched openings, painted beams, custom cabinetry, marble surfaces throughout, with designer finishes that feature Visual Comfort lighting, Emtek hardware, and fixtures by Kohler and Brizo. The chef’s kitchen features a statement island and walk-in pantry, flowing seamlessly into open living and dining areas for effortless entertaining. A spacious first-floor primary suite offers a spa-style bath, curated stone finishes, and a generous walk-in closet. Upstairs, three additional bedrooms, a second laundry room, and a large game room (or fifth bedroom) provide flexibility and comfort. Sitting on an oversized lot, the home includes a covered patio with fireplace and space for a future pool. Located in sought-after Midway Hollow near top private schools and Dallas’ best shopping and dining - this is design and construction at a higher standard.
Contact an agent
Home facts
- Year built:2025
- Listing Id #:20967009
- Added:70 day(s) ago
- Updated:August 23, 2025 at 11:36 AM
Rooms and interior
- Bedrooms:5
- Total bathrooms:5
- Full bathrooms:4
- Half bathrooms:1
- Living area:4,818 sq. ft.
Heating and cooling
- Cooling:Ceiling Fans, Central Air, Electric, Zoned
- Heating:Central, Electric, Fireplaces, Zoned
Structure and exterior
- Roof:Metal
- Year built:2025
- Building area:4,818 sq. ft.
- Lot area:0.19 Acres
Schools
- High school:White
- Middle school:Walker
- Elementary school:Withers
Finances and disclosures
- Price:$1,799,000
- Price per sq. ft.:$373.39
New listings near 3739 Park Lane
- New
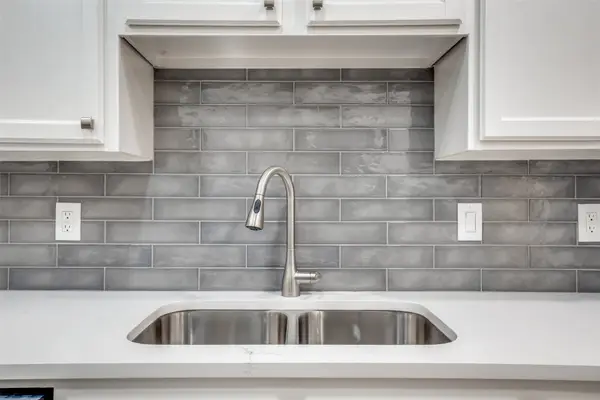 $269,000Active2 beds 2 baths968 sq. ft.
$269,000Active2 beds 2 baths968 sq. ft.8600 Coppertowne Lane #1300, Dallas, TX 75243
MLS# 21039067Listed by: FATHOM REALTY LLC - New
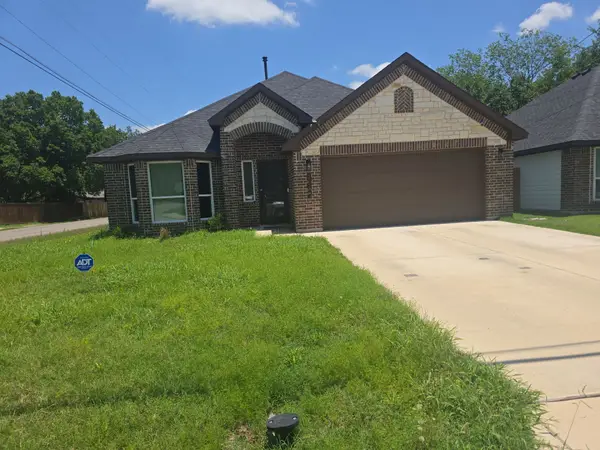 $295,000Active3 beds 2 baths1,404 sq. ft.
$295,000Active3 beds 2 baths1,404 sq. ft.562 Jonelle Street, Dallas, TX 75217
MLS# 21040637Listed by: INFINITY REALTY GROUP OF TEXAS - New
 $725,000Active3 beds 4 baths1,992 sq. ft.
$725,000Active3 beds 4 baths1,992 sq. ft.6665 Santa Anita Drive, Dallas, TX 75214
MLS# 21040648Listed by: FATHOM REALTY LLC - New
 $625,000Active2 beds 3 baths2,126 sq. ft.
$625,000Active2 beds 3 baths2,126 sq. ft.6335 W Northwest Highway #918, Dallas, TX 75225
MLS# 21038532Listed by: SCOTT JAMESON REALTY - New
 $1,794,000Active5 beds 6 baths4,411 sq. ft.
$1,794,000Active5 beds 6 baths4,411 sq. ft.3373 Townsend Drive, Dallas, TX 75229
MLS# 21027853Listed by: COLDWELL BANKER REALTY - New
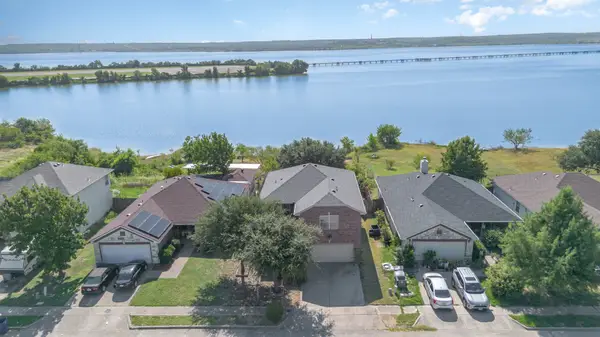 $340,000Active4 beds 3 baths1,944 sq. ft.
$340,000Active4 beds 3 baths1,944 sq. ft.1614 Nina Drive, Dallas, TX 75051
MLS# 21036710Listed by: KELLER WILLIAMS REALTY DPR - New
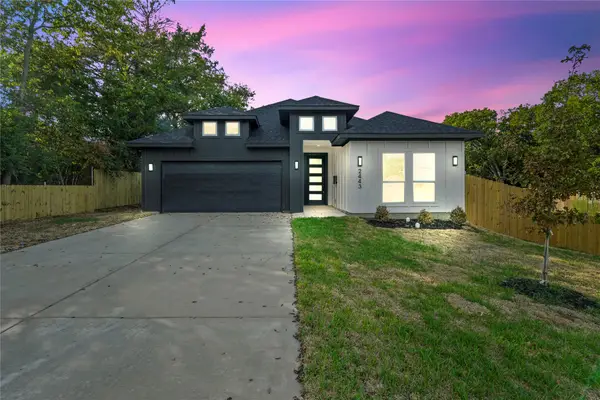 $339,000Active3 beds 2 baths1,700 sq. ft.
$339,000Active3 beds 2 baths1,700 sq. ft.2443 Naoma Street, Dallas, TX 75241
MLS# 21040522Listed by: BRAY REAL ESTATE GROUP- DALLAS - New
 $2,750,000Active4 beds 3 baths3,300 sq. ft.
$2,750,000Active4 beds 3 baths3,300 sq. ft.9755 Van Dyke Road, Dallas, TX 75218
MLS# 21040553Listed by: DALTON WADE, INC. - Open Sun, 3 to 4:30pmNew
 $825,000Active4 beds 4 baths2,722 sq. ft.
$825,000Active4 beds 4 baths2,722 sq. ft.5634 Tremont Street, Dallas, TX 75214
MLS# 21019376Listed by: ALLIE BETH ALLMAN & ASSOCIATES - New
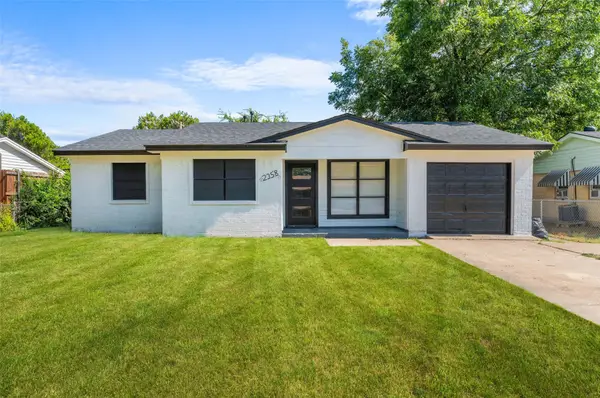 $290,000Active4 beds 2 baths1,515 sq. ft.
$290,000Active4 beds 2 baths1,515 sq. ft.2358 Inca Drive, Dallas, TX 75216
MLS# 21039552Listed by: CALL IT CLOSED REALTY
