3812 Beechwood Lane, Dallas, TX 75220
Local realty services provided by:Better Homes and Gardens Real Estate Senter, REALTORS(R)
Listed by: susan baldwin214-763-1591
Office: allie beth allman & assoc.
MLS#:20923091
Source:GDAR
Price summary
- Price:$1,399,000
- Price per sq. ft.:$347.49
About this home
Contemporary Elegance in Glenridge Estates. Welcome to this light-filled, west-facing custom-built 2022 home in the sought-after Glenridge Estates neighborhood of Midway Hollow—move-in ready and designed for modern living, with three bedroom suites and a downstairs office. The open-concept main floor features 12' ceilings throughout, a seamless flow between the living, dining, and kitchen areas, highlighted by expansive sliding doors that open to a private patio and lush green yard—perfect for entertaining or quiet relaxation. A striking stone wall anchors the living room, showcasing a sleek gas fireplace and built-in TV niche. The designer kitchen is both beautiful and functional, boasting beautiful cabinetry, stunning Brazilian marble countertops, built-in refrigerator, double ovens, and a clean, minimalist aesthetic. The kitchen also features a large pantry plus walk in butler's pantry with ice maker, microwave, extra storage and catering space. A private study at the front of the home offers the ideal space for a home office, along with a stylish powder room, mud room, and additional storage or exercise. Upstairs, you'll find three spacious bedroom suites. The primary suite is a serene retreat, complete with a vaulted ceiling, sitting area, spa-like bath with dual vanities, separate soaking tub and shower, and an oversized walk-in closet that conveniently connects to the laundry room. The two guest suites each feature private baths and generous closet space. A vaulted game room completes the upper level—ideal as a media lounge, playroom, or flexible living area. Situated on a quiet loop created by Lively Lane and Beechwood Lane, this home offers a rare sense of tranquility and privacy with no cut-through traffic—your peaceful haven in the heart of the city.
Contact an agent
Home facts
- Year built:2022
- Listing ID #:20923091
- Added:199 day(s) ago
- Updated:November 21, 2025 at 10:54 PM
Rooms and interior
- Bedrooms:4
- Total bathrooms:4
- Full bathrooms:4
- Living area:4,026 sq. ft.
Heating and cooling
- Cooling:Central Air, Electric, Zoned
- Heating:Central, Natural Gas, Zoned
Structure and exterior
- Roof:Composition
- Year built:2022
- Building area:4,026 sq. ft.
- Lot area:0.19 Acres
Schools
- High school:White
- Middle school:Walker
- Elementary school:Withers
Finances and disclosures
- Price:$1,399,000
- Price per sq. ft.:$347.49
New listings near 3812 Beechwood Lane
- New
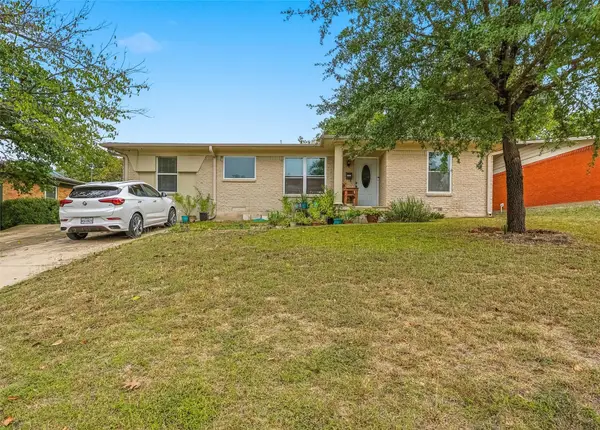 $325,000Active4 beds 2 baths1,297 sq. ft.
$325,000Active4 beds 2 baths1,297 sq. ft.2223 Longwood Lane, Dallas, TX 75228
MLS# 21111317Listed by: ONLY 1 REALTY GROUP LLC - New
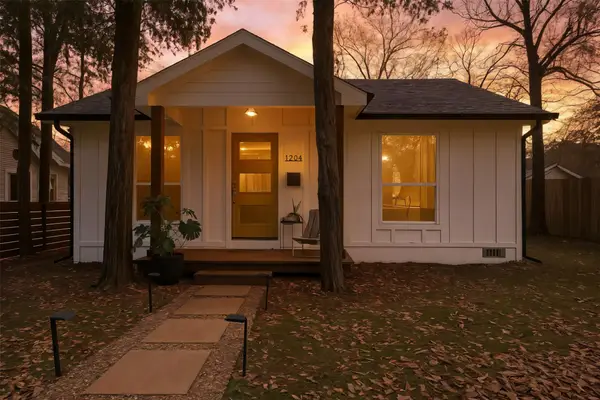 $373,000Active3 beds 2 baths1,484 sq. ft.
$373,000Active3 beds 2 baths1,484 sq. ft.1204 S Waverly Drive, Dallas, TX 75208
MLS# 21118258Listed by: COMPASS RE TEXAS, LLC. - New
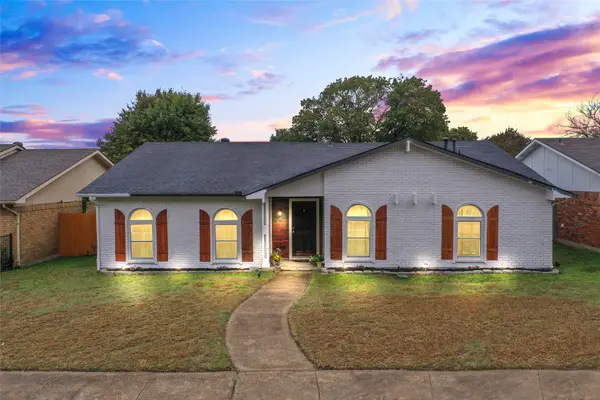 $335,000Active4 beds 2 baths2,102 sq. ft.
$335,000Active4 beds 2 baths2,102 sq. ft.7306 Blackwillow Lane, Dallas, TX 75249
MLS# 21118479Listed by: EXP REALTY, LLC - New
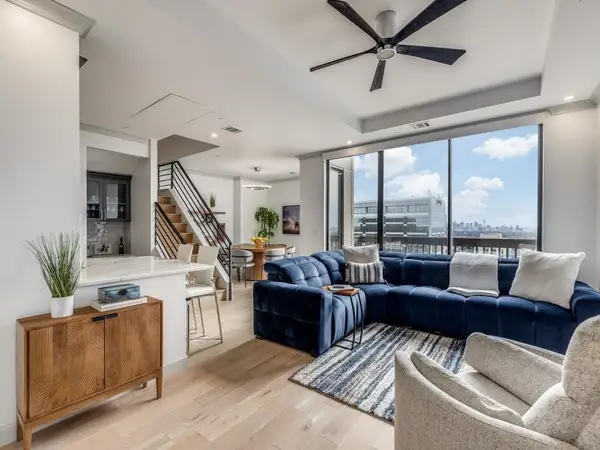 $980,000Active1 beds 2 baths1,737 sq. ft.
$980,000Active1 beds 2 baths1,737 sq. ft.5909 Luther Lane #2301, Dallas, TX 75225
MLS# 21116776Listed by: ALLIE BETH ALLMAN & ASSOC. - New
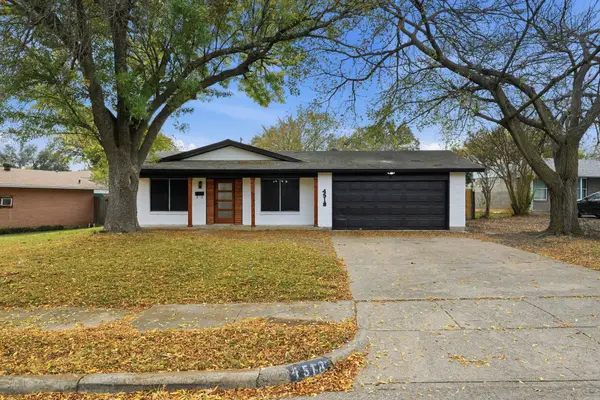 $300,000Active3 beds 2 baths1,064 sq. ft.
$300,000Active3 beds 2 baths1,064 sq. ft.4518 La Rue Street, Dallas, TX 75211
MLS# 21084099Listed by: EPIQUE REALTY LLC - Open Sun, 2 to 4pmNew
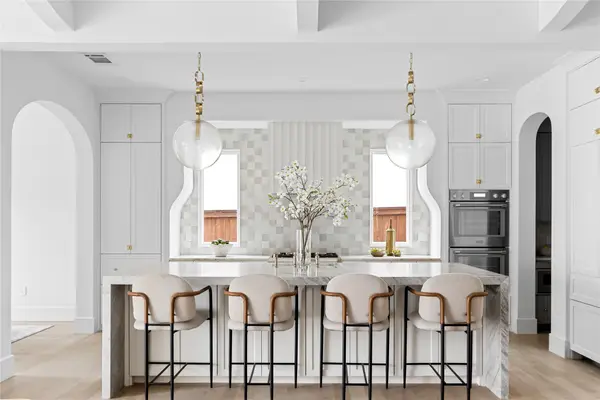 $2,590,000Active5 beds 5 baths5,041 sq. ft.
$2,590,000Active5 beds 5 baths5,041 sq. ft.6454 Kenwood Avenue, Dallas, TX 75214
MLS# 21099597Listed by: JESSICA KOLTUN HOME - New
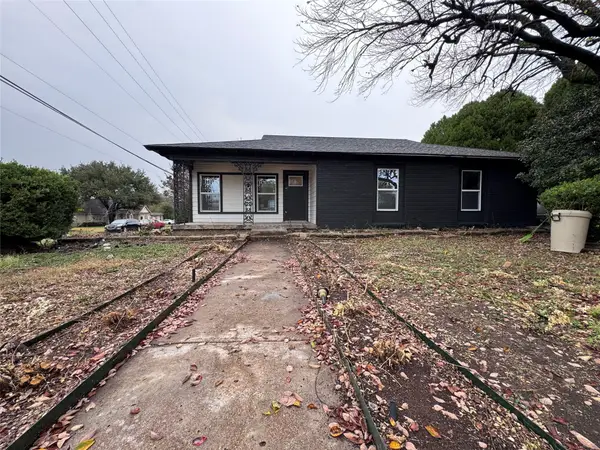 $390,000Active4 beds 2 baths1,800 sq. ft.
$390,000Active4 beds 2 baths1,800 sq. ft.2219 Wilbur Street, Dallas, TX 75224
MLS# 21113702Listed by: JULIO ROMERO LLC, REALTORS - New
 $579,000Active3 beds 3 baths2,236 sq. ft.
$579,000Active3 beds 3 baths2,236 sq. ft.16707 Rustic Meadows Drive, Dallas, TX 75248
MLS# 21113494Listed by: BERKSHIRE HATHAWAYHS PENFED TX - New
 $350,000Active3 beds 2 baths2,080 sq. ft.
$350,000Active3 beds 2 baths2,080 sq. ft.1635 Trailridge Drive, Dallas, TX 75224
MLS# 21116690Listed by: EBBY HALLIDAY, REALTORS - New
 $849,500Active4 beds 4 baths2,895 sq. ft.
$849,500Active4 beds 4 baths2,895 sq. ft.3974 Lost Creek Drive, Dallas, TX 75224
MLS# 21118431Listed by: ULTIMA REAL ESTATE
