3812 Cortez Drive, Dallas, TX 75220
Local realty services provided by:Better Homes and Gardens Real Estate Winans
Listed by: bardha lloncari214-440-0017
Office: jessica koltun home
MLS#:20985650
Source:GDAR
Price summary
- Price:$1,595,000
- Price per sq. ft.:$370.33
About this home
Experience elevated living at 3812 Cortez, an exquisite new construction in the heart of Midway Hollow, designed by the renowned Jessica Koltun Home. This thoughtfully designed two-story residence offers 5 spacious bedrooms, 4 full and 2 half bathrooms, and showcases a timeless blend of modern elegance and functional luxury.
Step into a sunlit open-concept floorplan highlighted by soaring ceilings, clean lines, and an effortlessly refined palette. The chef’s kitchen is a true showpiece—anchored by a generous island, custom cabinetry, designer lighting, and professional-grade appliances—flowing seamlessly into an inviting living area perfect for entertaining or everyday comfort.
The rendering reveals intentional design at every turn, from warm wood floors to high-end finishes, statement lighting, and architectural details like arched openings and inset wall niches. A first-floor guest suite and a private study add to the home’s versatility, while the second floor offers generously sized bedrooms and a luxurious primary suite retreat.
Estimated for completion by January 2026, this home is perfectly positioned in one of Dallas’ most coveted neighborhoods with close proximity to dining, shopping, and top-rated private schools.
Contact an agent
Home facts
- Year built:2026
- Listing ID #:20985650
- Added:186 day(s) ago
- Updated:January 10, 2026 at 01:10 PM
Rooms and interior
- Bedrooms:5
- Total bathrooms:6
- Full bathrooms:4
- Half bathrooms:2
- Living area:4,307 sq. ft.
Heating and cooling
- Cooling:Central Air
- Heating:Central
Structure and exterior
- Year built:2026
- Building area:4,307 sq. ft.
- Lot area:0.18 Acres
Schools
- High school:Jefferson
- Middle school:Medrano
- Elementary school:Walnuthill
Finances and disclosures
- Price:$1,595,000
- Price per sq. ft.:$370.33
New listings near 3812 Cortez Drive
- New
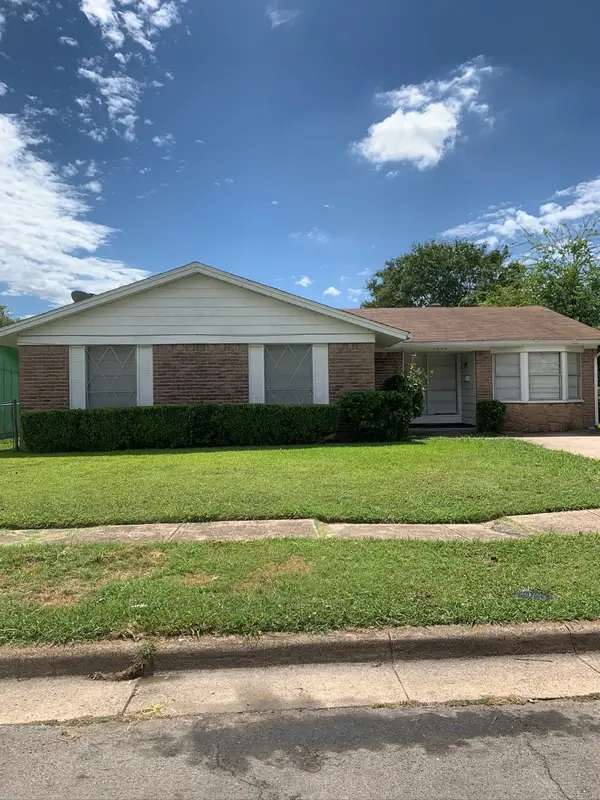 $180,000Active4 beds 2 baths1,523 sq. ft.
$180,000Active4 beds 2 baths1,523 sq. ft.3606 Judge Dupree Drive, Dallas, TX 75241
MLS# 21142415Listed by: DTX REALTY, LLC - New
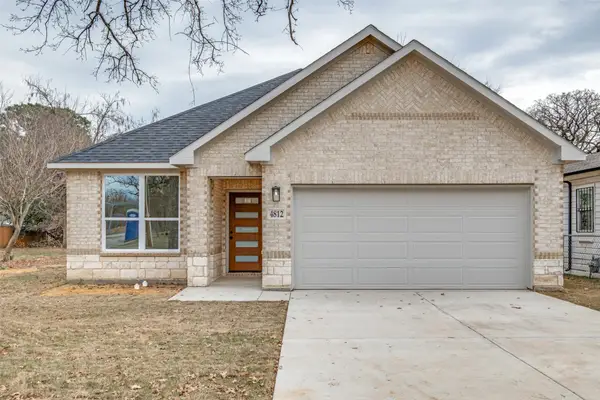 $324,900Active4 beds 2 baths1,619 sq. ft.
$324,900Active4 beds 2 baths1,619 sq. ft.4812 Fellows Lane, Dallas, TX 75216
MLS# 21150180Listed by: COMPASS RE TEXAS, LLC. - New
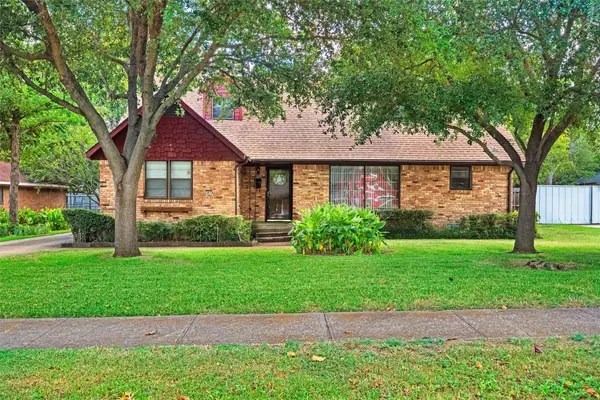 $285,000Active4 beds 3 baths2,023 sq. ft.
$285,000Active4 beds 3 baths2,023 sq. ft.2828 Larkspur Lane, Dallas, TX 75233
MLS# 21150288Listed by: CENTURY 21 MIKE BOWMAN, INC. - New
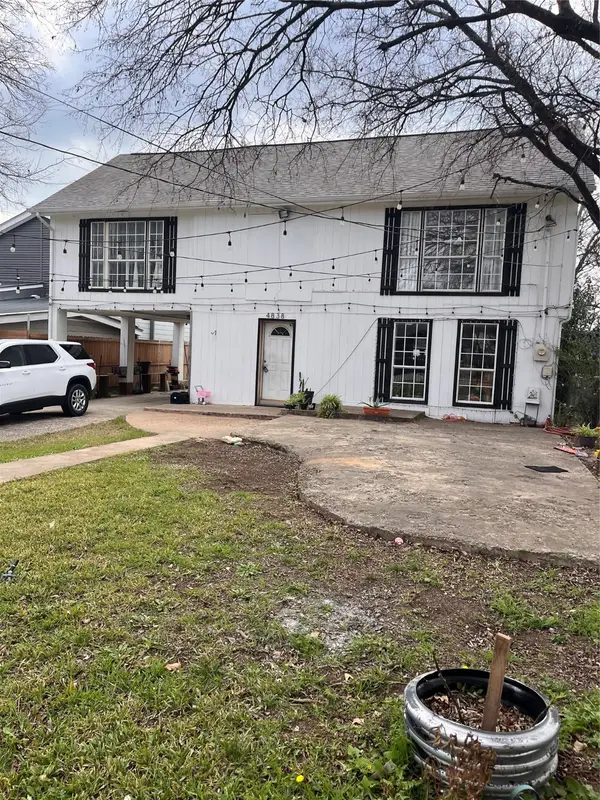 $320,000Active3 beds 2 baths1,825 sq. ft.
$320,000Active3 beds 2 baths1,825 sq. ft.4838 Wisteria Street, Dallas, TX 75211
MLS# 21150299Listed by: JPAR DALLAS - New
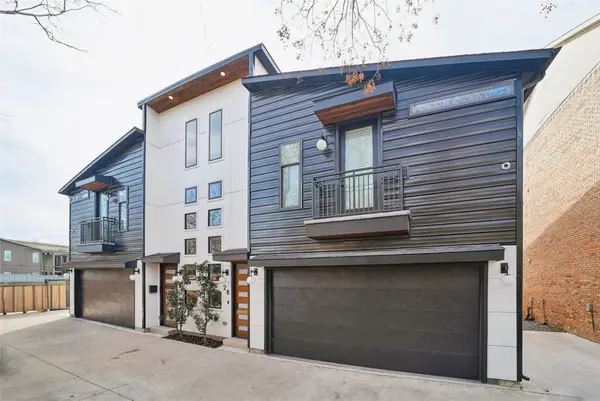 $589,000Active3 beds 3 baths2,115 sq. ft.
$589,000Active3 beds 3 baths2,115 sq. ft.4618 Columbia Avenue #2a, Dallas, TX 75226
MLS# 21150253Listed by: MONUMENT REALTY - New
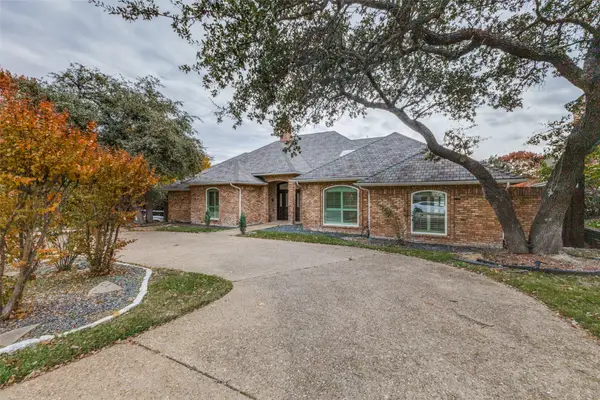 $1,490,000Active7 beds 6 baths4,326 sq. ft.
$1,490,000Active7 beds 6 baths4,326 sq. ft.5738 Deseret Trail, Dallas, TX 75252
MLS# 21150269Listed by: UNITED REAL ESTATE FRISCO - New
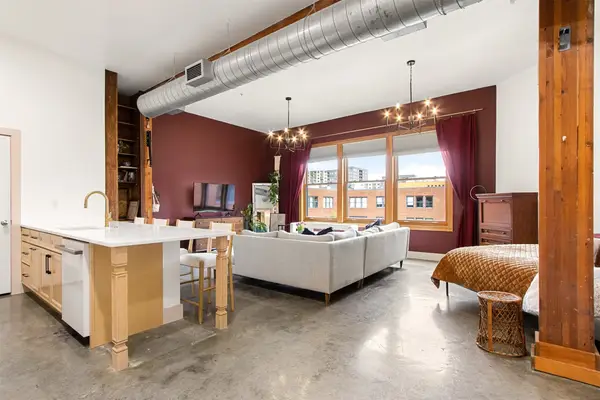 $279,000Active1 beds 1 baths795 sq. ft.
$279,000Active1 beds 1 baths795 sq. ft.2502 Live Oak Street #333, Dallas, TX 75204
MLS# 21150271Listed by: COMPASS RE TEXAS, LLC - New
 $115,000Active0.1 Acres
$115,000Active0.1 Acres1619 Caldwell Street, Dallas, TX 75223
MLS# 21150285Listed by: NORTHBROOK REALTY GROUP - New
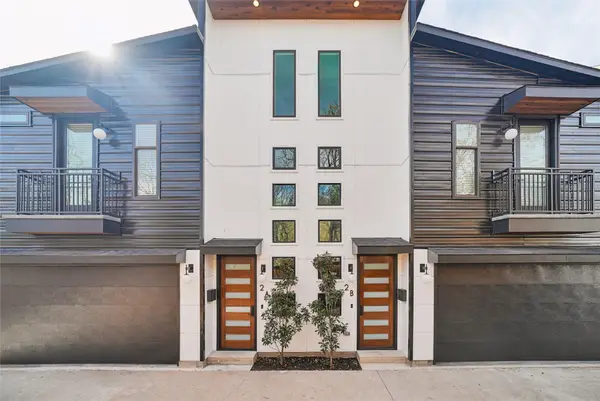 $1,178,000Active6 beds 6 baths4,230 sq. ft.
$1,178,000Active6 beds 6 baths4,230 sq. ft.4618 Columbia Avenue #Bulding 2, Dallas, TX 75226
MLS# 21149557Listed by: MONUMENT REALTY - Open Sun, 2am to 4pmNew
 $598,000Active5 beds 3 baths2,967 sq. ft.
$598,000Active5 beds 3 baths2,967 sq. ft.10127 Chisholm Trail, Dallas, TX 75243
MLS# 21148363Listed by: EBBY HALLIDAY, REALTORS
