3815 Throckmorton Street, Dallas, TX 75219
Local realty services provided by:Better Homes and Gardens Real Estate Winans
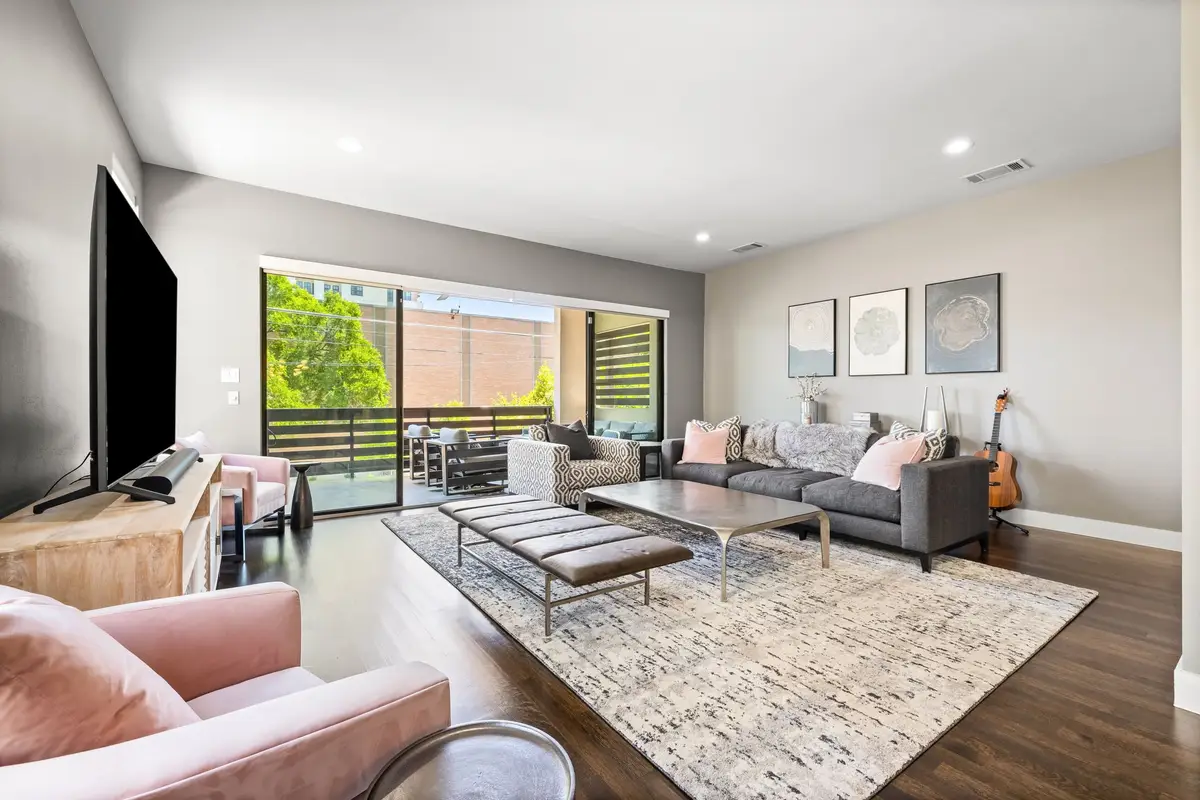
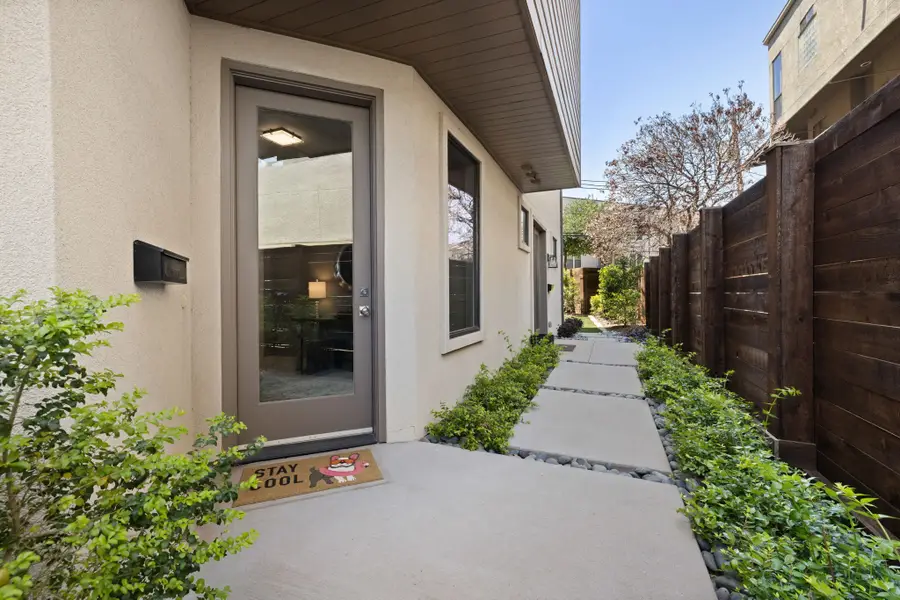
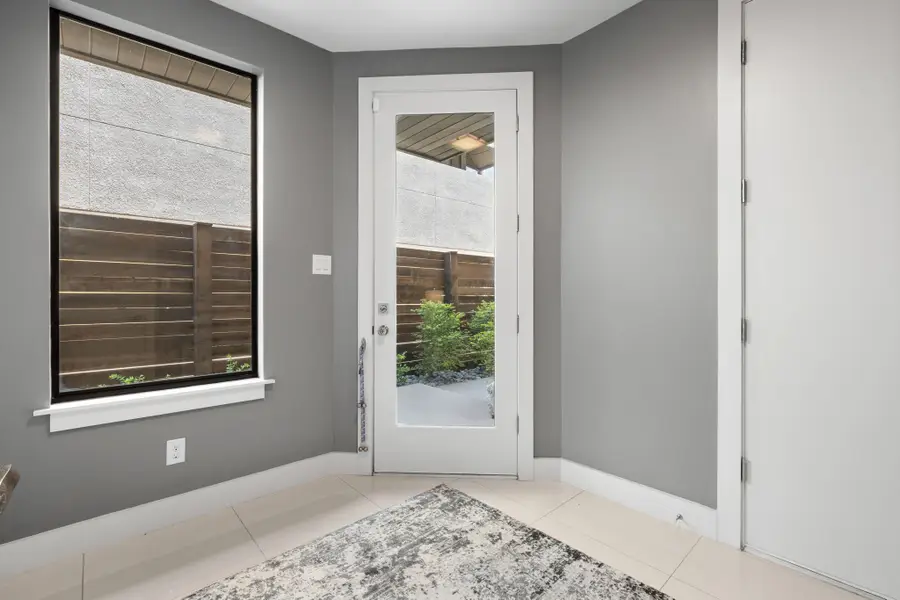
Listed by:cindy o'gorman972-387-0300
Office:ebby halliday, realtors
MLS#:20901125
Source:GDAR
Price summary
- Price:$1,299,000
- Price per sq. ft.:$403.04
About this home
Gorgeous 3-story townhome in Oak Lawn adjacent to Highland Park! Secure gate and 1st floor foyer entry provide extra privacy. 2nd floor boasts spacious open plan with roomy living room, dining room, and chic gourmet kitchen. The living room is sunny and bright, accented by a wall of glass doors that open to a large covered patio with ample room for outdoor living & dining. Dining room features an elegant modern chandelier and a built-in nook perfect for a bar. Delight in the gourmet kitchen that offers Kitchenaid SS appliances, including a 5-burner gas cooktop and double ovens. Bosch fridge added in 2024. Sophisticated waterfall island boasts seating for 4, and granite countertops and built-ins offer plenty of space and organization. Peaceful primary suite has great city views and natural lighting, with space for a relaxing sitting area. Beautiful spa-like bath includes granite countertops with dual vanities, huge walk-in shower, and Hollywood soaking tub accented by sparkling chandelier. Upgraded California walk-in closet is ideal for organization, and connected washer-dryer provides extra convenience. The secondary bedroom would be great as a study or exercise room. Cozy reading nook invites you to unwind. Backyard oasis is covered in turf and features beautiful landscaping with plenty of options to create your dream outdoor setup. Extra features include new HVAC, water-softening system, kitchen touchless faucet and reverse osmosis system, EcoBee digital thermostat, and garage with epoxy flooring and indoor entrance. The downstairs studio apartment can be used as an income producer or can be part of the house, teen room or office. It has a separate entrance, large living room and bedroom area with walk-in closet. Kitchen has full size fridge, 2 stove burners, apartment size dishwasher and an all-in-one washer and dryer. This home is elevator ready. Close to high-end retail and restaurants, with easy access to the tollway and 75.
Contact an agent
Home facts
- Year built:2015
- Listing Id #:20901125
- Added:106 day(s) ago
- Updated:August 20, 2025 at 11:56 AM
Rooms and interior
- Bedrooms:3
- Total bathrooms:4
- Full bathrooms:3
- Half bathrooms:1
- Living area:3,223 sq. ft.
Heating and cooling
- Cooling:Ceiling Fans, Central Air, Electric
- Heating:Heat Pump, Humidity Control, Natural Gas
Structure and exterior
- Roof:Composition
- Year built:2015
- Building area:3,223 sq. ft.
- Lot area:0.06 Acres
Schools
- High school:North Dallas
- Middle school:Spence
- Elementary school:Milam
Finances and disclosures
- Price:$1,299,000
- Price per sq. ft.:$403.04
- Tax amount:$20,092
New listings near 3815 Throckmorton Street
- New
 $469,900Active4 beds 4 baths2,301 sq. ft.
$469,900Active4 beds 4 baths2,301 sq. ft.4037 Winsor Drive, Farmers Branch, TX 75244
MLS# 21037349Listed by: BLUE CROWN PROPERTIES - New
 $689,000Active3 beds 3 baths2,201 sq. ft.
$689,000Active3 beds 3 baths2,201 sq. ft.4534 Lake Avenue, Dallas, TX 75219
MLS# 21037327Listed by: SCHIFANO REALTY GROUP, LLC - New
 $59,900Active0.06 Acres
$59,900Active0.06 Acres2511 Saint Clair Drive, Dallas, TX 75215
MLS# 21037336Listed by: ULTIMA REAL ESTATE - New
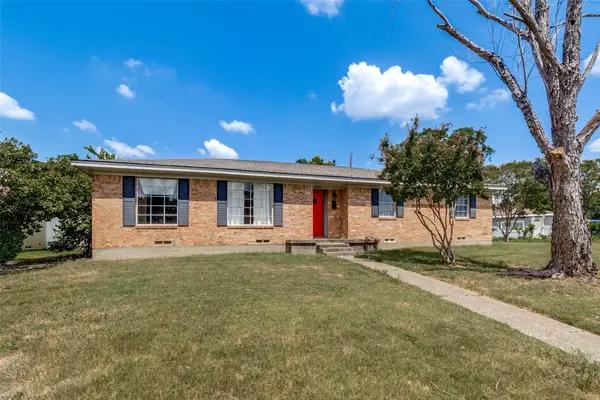 $300,000Active4 beds 2 baths1,667 sq. ft.
$300,000Active4 beds 2 baths1,667 sq. ft.10785 Coogan Street, Dallas, TX 75229
MLS# 21037339Listed by: COLDWELL BANKER APEX, REALTORS - New
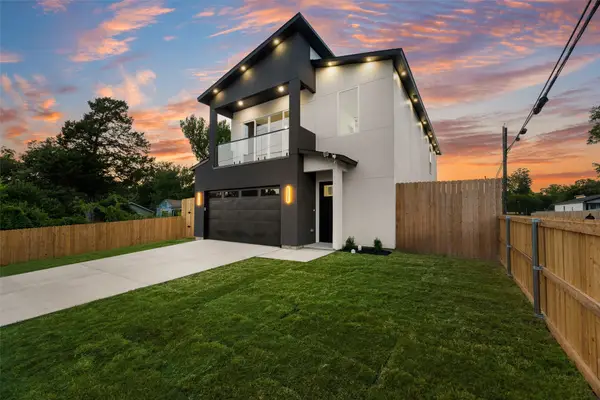 $455,000Active4 beds 3 baths2,063 sq. ft.
$455,000Active4 beds 3 baths2,063 sq. ft.1651 E Overton Street, Dallas, TX 75216
MLS# 21025007Listed by: MERSAL REALTY - New
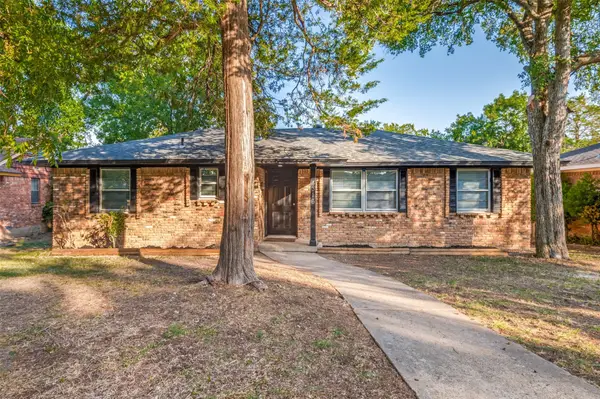 $324,900Active3 beds 2 baths1,600 sq. ft.
$324,900Active3 beds 2 baths1,600 sq. ft.4316 Oak Trail, Dallas, TX 75232
MLS# 21037197Listed by: JPAR - PLANO - New
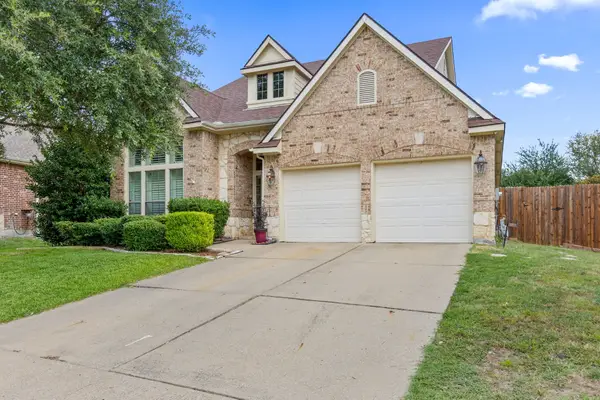 $499,000Active5 beds 4 baths3,361 sq. ft.
$499,000Active5 beds 4 baths3,361 sq. ft.7058 Belteau Lane, Dallas, TX 75227
MLS# 21037250Listed by: CENTURY 21 MIKE BOWMAN, INC. - New
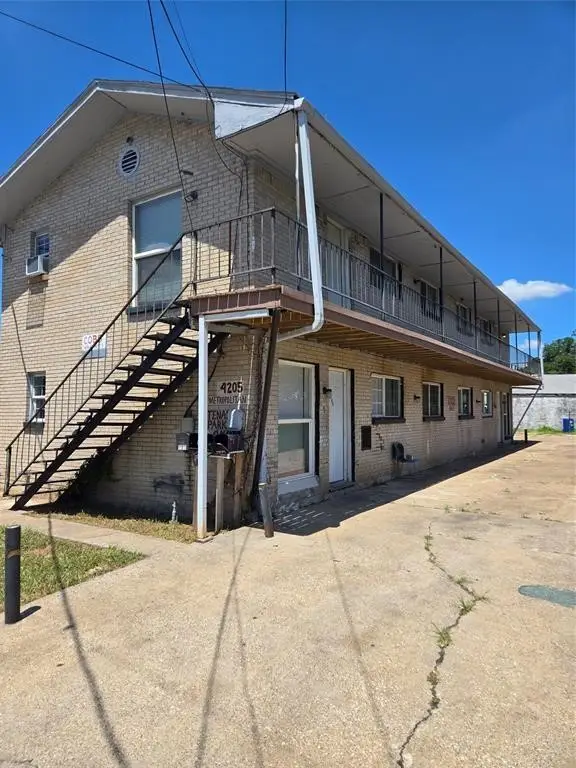 $465,000Active-- beds -- baths2,640 sq. ft.
$465,000Active-- beds -- baths2,640 sq. ft.4205 Metropolitan Avenue, Dallas, TX 75210
MLS# 21028195Listed by: ONEPLUS REALTY GROUP, LLC - New
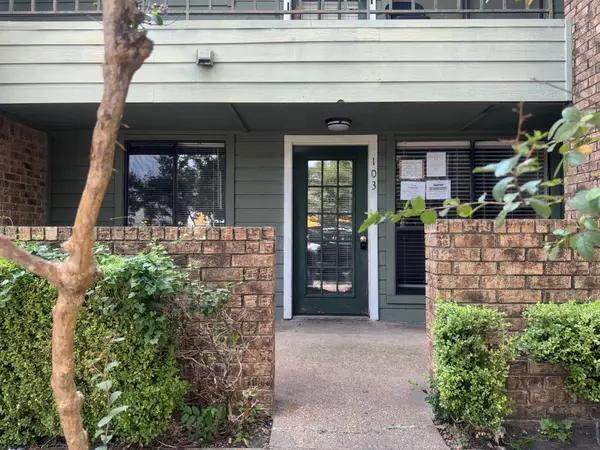 $76,000Active1 beds 1 baths600 sq. ft.
$76,000Active1 beds 1 baths600 sq. ft.6108 Abrams Road #103, Dallas, TX 75231
MLS# 21037212Listed by: INFINITY REALTY GROUP OF TEXAS - New
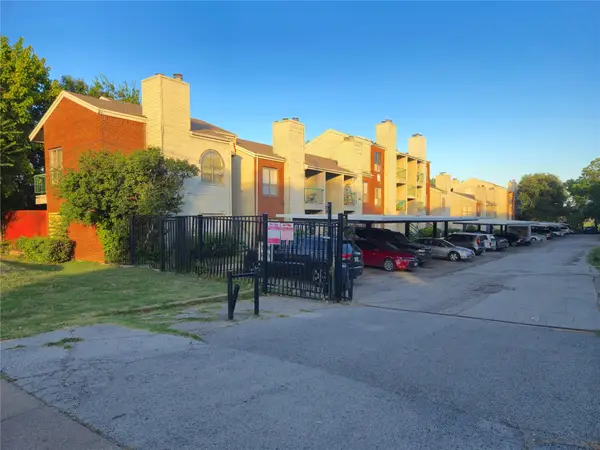 $129,000Active1 beds 1 baths647 sq. ft.
$129,000Active1 beds 1 baths647 sq. ft.7126 Holly Hill Drive #311, Dallas, TX 75231
MLS# 21035540Listed by: KELLER WILLIAMS REALTY
