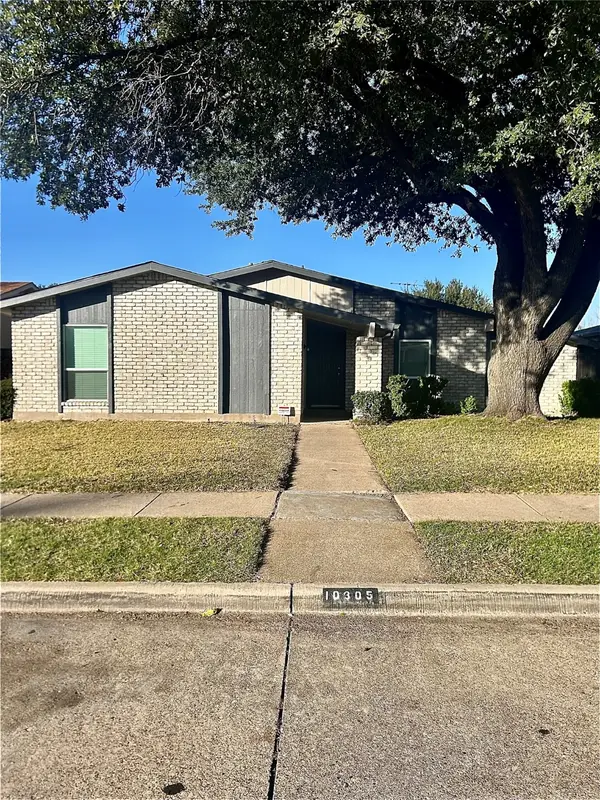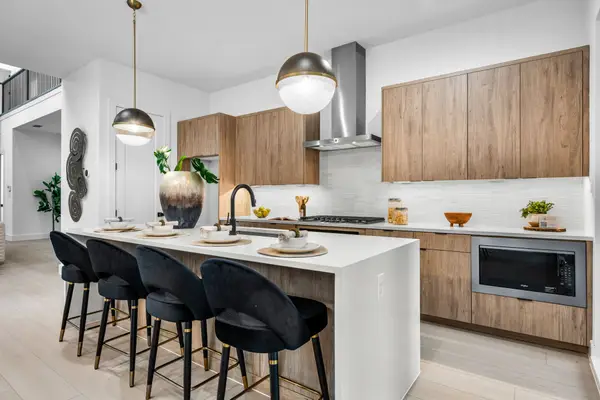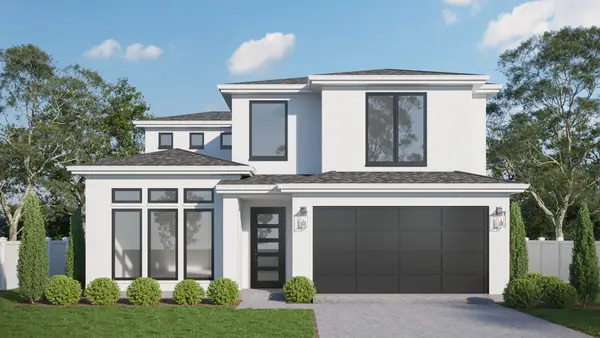3826 Seguin Drive, Dallas, TX 75220
Local realty services provided by:Better Homes and Gardens Real Estate Senter, REALTORS(R)
3826 Seguin Drive,Dallas, TX 75220
$1,660,000
- 5 Beds
- 6 Baths
- 4,505 sq. ft.
- Single family
- Pending
Listed by: matt scobee, scott pace
Office: iconic real estate, llc.
MLS#:21107064
Source:GDAR
Price summary
- Price:$1,660,000
- Price per sq. ft.:$368.48
About this home
Elegantly sophisticated new construction by Avant Group in the heart of Midway Hollow. This modern residence showcases refined design with warm tones and designer curated finishes throughout. The two-story entry creates an immediate sense of openness, leading into the spacious living room with white oak hardwoods, a sleek gas fireplace, and large windows overlooking the backyard. The open kitchen features Mykonos Quartzite atop custom cabinetry, a 48in built-in Café® refrigerator, Café® gas range, dry bar with wine cooler, floating wood shelves with LED lighting, and an oversized walk-in pantry with additional cabinetry and chopping-block prep area. The first-floor primary suite is privately situated and offers a spa-like bath with Ocean Wise Quartzite atop the floating double vanity, freestanding vessel tub, oversized rainfall shower, and a large boutique-style closet. Also on the main level are a guest bed with en-suite, statement powder bath with Bianco Giola Marble countertop & splash, and a covered patio ideal for year-round use. Upstairs includes three en-suite bedrooms and a generous game room with a built-in wet bar. Thoughtful design continues throughout with clean lines, abundant natural light, and elevated fixtures. Additional features include Control4® Smart Home wiring, smart lighting, speaker and camera pre-wiring, piered-slab foundation, full foam insulation, two tankless water heaters, and the Maverick® 1-2-10 Builder’s Warranty for added peace of mind. 3826 Seguin Dr delivers modern elegance, quality construction, and timeless Avant Group craftsmanship in a premier Midway Hollow location.
Contact an agent
Home facts
- Year built:2025
- Listing ID #:21107064
- Added:48 day(s) ago
- Updated:January 02, 2026 at 08:26 AM
Rooms and interior
- Bedrooms:5
- Total bathrooms:6
- Full bathrooms:5
- Half bathrooms:1
- Living area:4,505 sq. ft.
Heating and cooling
- Cooling:Central Air, Electric, Heat Pump, Multi Units, Zoned
- Heating:Central, Electric, Fireplaces, Heat Pump, Zoned
Structure and exterior
- Roof:Composition
- Year built:2025
- Building area:4,505 sq. ft.
- Lot area:0.17 Acres
Schools
- High school:White
- Middle school:Walker
- Elementary school:Withers
Finances and disclosures
- Price:$1,660,000
- Price per sq. ft.:$368.48
New listings near 3826 Seguin Drive
- New
 $359,000Active4 beds 2 baths1,960 sq. ft.
$359,000Active4 beds 2 baths1,960 sq. ft.10305 Portrush Drive, Dallas, TX 75243
MLS# 21139686Listed by: TRADESTAR REALTY - New
 $229,880Active1 beds 2 baths985 sq. ft.
$229,880Active1 beds 2 baths985 sq. ft.5100 Verde Valley Lane #135, Dallas, TX 75254
MLS# 21141126Listed by: COLDWELL BANKER APEX, REALTORS - New
 $395,000Active4 beds 1 baths1,835 sq. ft.
$395,000Active4 beds 1 baths1,835 sq. ft.2820 Pennsylvania Avenue, Dallas, TX 75215
MLS# 21142385Listed by: WASHINGTON FIRST REALTY TX LLC - New
 $260,000Active3 beds 2 baths1,504 sq. ft.
$260,000Active3 beds 2 baths1,504 sq. ft.649 Moss Rose Court, Dallas, TX 75217
MLS# 21138288Listed by: JPAR DALLAS - New
 $395,000Active4 beds 2 baths1,835 sq. ft.
$395,000Active4 beds 2 baths1,835 sq. ft.2816 Pennsylvania Avenue, Dallas, TX 75215
MLS# 21141452Listed by: WASHINGTON FIRST REALTY TX LLC - New
 $314,500Active4 beds 3 baths1,792 sq. ft.
$314,500Active4 beds 3 baths1,792 sq. ft.2317 Peabody Avenue, Dallas, TX 75215
MLS# 21142341Listed by: RE/MAX DFW ASSOCIATES - New
 $230,000Active3 beds 2 baths988 sq. ft.
$230,000Active3 beds 2 baths988 sq. ft.2314 Dathe Street, Dallas, TX 75215
MLS# 21142297Listed by: EBBY HALLIDAY, REALTORS - Open Sun, 1 to 3pmNew
 $425,000Active2 beds 2 baths1,007 sq. ft.
$425,000Active2 beds 2 baths1,007 sq. ft.6911 E Grand Avenue, Dallas, TX 75223
MLS# 21142311Listed by: ALLIE BETH ALLMAN & ASSOC. - New
 $589,900Active3 beds 3 baths2,160 sq. ft.
$589,900Active3 beds 3 baths2,160 sq. ft.812 W 10th Street, Dallas, TX 75208
MLS# 21142320Listed by: COMPASS RE TEXAS, LLC - New
 $530,000Active4 beds 4 baths2,288 sq. ft.
$530,000Active4 beds 4 baths2,288 sq. ft.1511 Morrell Avenue, Dallas, TX 75203
MLS# 21142030Listed by: COMPASS RE TEXAS, LLC.
