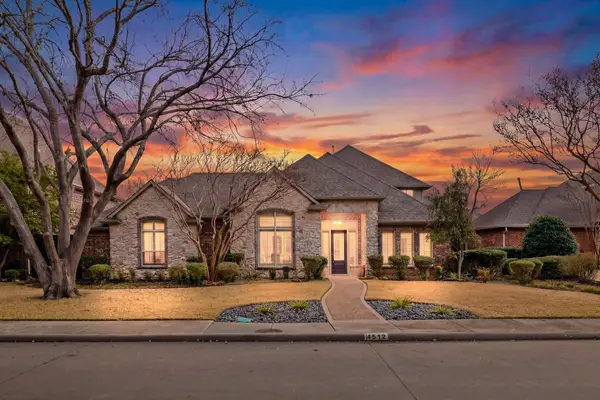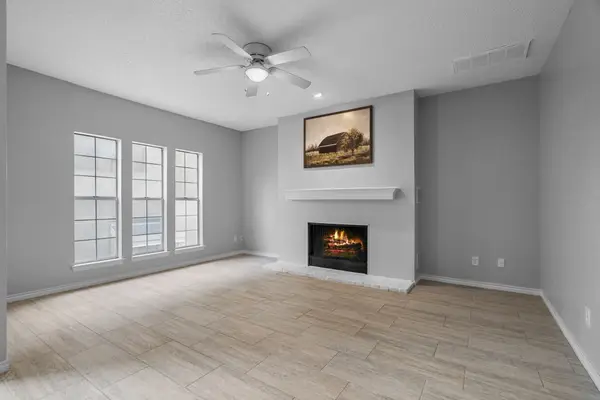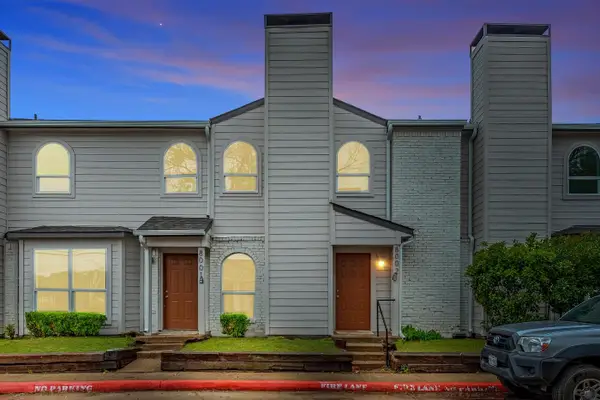3842 Eaton Drive, Dallas, TX 75220
Local realty services provided by:Better Homes and Gardens Real Estate Winans
Listed by: manuel caballero214-223-2965
Office: ultima real estate
MLS#:21103874
Source:GDAR
Price summary
- Price:$1,975,000
- Price per sq. ft.:$400.53
About this home
Experience luxury in this stunning new construction home on a 0.32-acre lot in the coveted Midway Hollow neighborhood. The striking facade is enhanced by a three-car garage featuring cedar wood doors.
From the grand porch, you are welcomed into a beautiful foyer. Flanking the foyer, the formal dining room captivates with its soaring ceilings. The open-concept design connects the living, kitchen, and breakfast areas, overlooking a serene backyard through premium Sierra Pacific windows and sliding aluminum doors. The living room boasts striking ceiling beams and beautiful hardwood floors. The gourmet kitchen is centered around a 10-foot waterfall quartz island, a quartz backsplash, and top-tier KitchenAid appliances, including a built-in fridge and a 48-inch gas range.
The main floor hosts a tranquil primary suite. Its spa-inspired bathroom is appointed with dual sinks, a freestanding tub, dedicated makeup vanity, and a custom walk-in closet. An additional ensuite bedroom, private home office, and a stylish powder bath complete the first level. Ascend to the second floor to a spacious game room, media room, three generously sized bedrooms, and three full baths.
The commitment to quality is evident in foundational elements, including foam insulation in the master suite and porch, three Carrier HVAC systems, two Navien tankless water heaters, a foundation drip system, a smart Rachio irrigation system, and stone retaining wall. Hardwood floors flow throughout the home, except for the media room, to enhance acoustics. The downstairs baths, bar, and fireplace areas are elevated by designer tiles from Porcelanosa, Tile Shop, and Mirrella. Custom white oak cabinetry is featured in the kitchen, master bath, bar, secondary downstairs bath, and mudroom.
The outdoor area offers a covered patio with a kitchen and sink. This home exemplifies exceptional craftsmanship, providing a luxurious lifestyle in one of Dallas’ most desirable neighborhoods. Agent also home builder.
Contact an agent
Home facts
- Year built:2025
- Listing ID #:21103874
- Added:93 day(s) ago
- Updated:February 15, 2026 at 12:41 PM
Rooms and interior
- Bedrooms:5
- Total bathrooms:6
- Full bathrooms:5
- Half bathrooms:1
- Living area:4,931 sq. ft.
Structure and exterior
- Year built:2025
- Building area:4,931 sq. ft.
- Lot area:0.32 Acres
Schools
- High school:Jefferson
- Middle school:Medrano
- Elementary school:Walnuthill
Finances and disclosures
- Price:$1,975,000
- Price per sq. ft.:$400.53
- Tax amount:$8,891
New listings near 3842 Eaton Drive
- New
 $299,000Active4 beds 2 baths1,696 sq. ft.
$299,000Active4 beds 2 baths1,696 sq. ft.6214 Teague Drive, Dallas, TX 75241
MLS# 21173858Listed by: ELITE REAL ESTATE TEXAS  $1,850,000Pending5 beds 5 baths5,488 sq. ft.
$1,850,000Pending5 beds 5 baths5,488 sq. ft.3635 Merrell Road, Dallas, TX 75229
MLS# 21123826Listed by: DOUGLAS ELLIMAN REAL ESTATE- New
 $69,900Active0.11 Acres
$69,900Active0.11 Acres4026 Canal Street, Dallas, TX 75210
MLS# 21169978Listed by: ABOVE AND BEYOND REALTY, LLC - Open Sun, 2 to 5pmNew
 $1,240,000Active6 beds 4 baths4,169 sq. ft.
$1,240,000Active6 beds 4 baths4,169 sq. ft.4512 Banyan Lane, Dallas, TX 75287
MLS# 21178430Listed by: JJU REALTY, LLC - New
 $189,000Active2 beds 2 baths954 sq. ft.
$189,000Active2 beds 2 baths954 sq. ft.5310 Keller Springs Road #626, Dallas, TX 75248
MLS# 21180612Listed by: KELLER WILLIAMS REALTY-FM - New
 $700,000Active2 beds 1 baths1,388 sq. ft.
$700,000Active2 beds 1 baths1,388 sq. ft.5446 Belmont Avenue, Dallas, TX 75206
MLS# 21176679Listed by: FRAZIER REALTY, LLC - New
 $274,800Active3 beds 2 baths1,800 sq. ft.
$274,800Active3 beds 2 baths1,800 sq. ft.1602 Glen Avenue, Dallas, TX 75216
MLS# 21180541Listed by: AGENCY DALLAS PARK CITIES, LLC - New
 $165,000Active1 beds 2 baths915 sq. ft.
$165,000Active1 beds 2 baths915 sq. ft.5300 Keller Springs Road #2057, Dallas, TX 75248
MLS# 21180587Listed by: PHILLIPS REALTY GROUP & ASSOC - New
 $115,000Active2 beds 2 baths1,040 sq. ft.
$115,000Active2 beds 2 baths1,040 sq. ft.9524 Military Parkway #6003, Dallas, TX 75227
MLS# 21177820Listed by: KELLER WILLIAMS ROCKWALL - New
 $110,000Active2 beds 2 baths1,097 sq. ft.
$110,000Active2 beds 2 baths1,097 sq. ft.9524 Military Parkway #8002, Dallas, TX 75227
MLS# 21177824Listed by: KELLER WILLIAMS ROCKWALL

