3851 Durango Drive, Dallas, TX 75220
Local realty services provided by:Better Homes and Gardens Real Estate The Bell Group


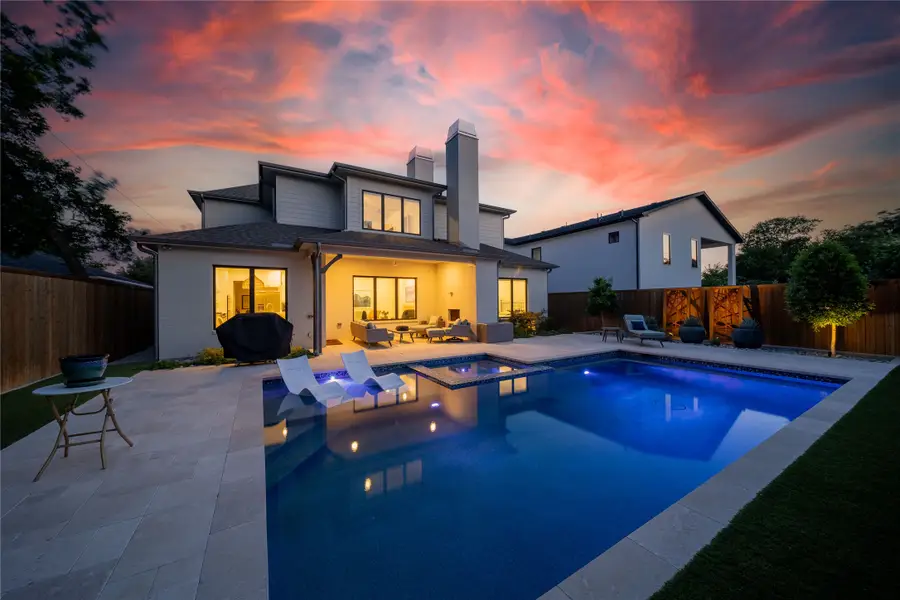
Listed by:kent frederick214-303-1133
Office:dave perry miller real estate
MLS#:20882836
Source:GDAR
Price summary
- Price:$1,490,000
- Price per sq. ft.:$402.05
About this home
Escape to your own private oasis in this exceptional contemporary home, featuring a luxurious outdoor living center and turquoise pool. Nestled in the very popular neighborhood of Midway Hollow, this thoughtfully designed residence offers comfortable living, sophisticated style, and timeless appeal. Stepping inside feels like a breath of fresh air, with a light-toned palette, airy flooring, and a soft, serene paint scheme. Designed for modern living, the home includes a dedicated office, two spacious living areas—one on each level, four en-suite bedrooms, a butler’s pantry with wine refrigerator, three ovens and designer fixtures throughout. You may never want to leave this personal retreat which is wired for speakers in both dens, the primary suite and the outdoor patio. The generous primary suite, located on the second level and thoughtfully separated from the other bedrooms, offers peaceful views of the backyard haven. Outside, the home continues to impress with a resort-style ambiance. Travertine flooring extends across a covered patio, complete with wood-burning fireplace and perfect for cozy nights or lively outdoor entertaining. The Travertine floor seamlessly connects multiple patios and surrounds the inviting pool. When the Texas sun heats up, the in-ground lighted pool with sun deck and ledge seating becomes the perfect place to cool off and unwind. Schedule your private showing today and discover what it’s like to feel on vacation—every single day.
Contact an agent
Home facts
- Year built:2021
- Listing Id #:20882836
- Added:130 day(s) ago
- Updated:August 16, 2025 at 01:40 AM
Rooms and interior
- Bedrooms:4
- Total bathrooms:5
- Full bathrooms:4
- Half bathrooms:1
- Living area:3,706 sq. ft.
Heating and cooling
- Cooling:Ceiling Fans, Central Air, Electric
Structure and exterior
- Year built:2021
- Building area:3,706 sq. ft.
- Lot area:0.19 Acres
Schools
- High school:Jefferson
- Middle school:Medrano
- Elementary school:Walnuthill
Finances and disclosures
- Price:$1,490,000
- Price per sq. ft.:$402.05
- Tax amount:$29,302
New listings near 3851 Durango Drive
- New
 $280,000Active3 beds 2 baths1,669 sq. ft.
$280,000Active3 beds 2 baths1,669 sq. ft.9568 Jennie Lee Lane, Dallas, TX 75227
MLS# 21030257Listed by: REGAL, REALTORS - New
 $319,000Active5 beds 2 baths2,118 sq. ft.
$319,000Active5 beds 2 baths2,118 sq. ft.921 Fernwood Avenue, Dallas, TX 75216
MLS# 21035457Listed by: KELLER WILLIAMS FRISCO STARS - New
 $250,000Active1 beds 1 baths780 sq. ft.
$250,000Active1 beds 1 baths780 sq. ft.1200 Main Street #1508, Dallas, TX 75202
MLS# 21035501Listed by: COMPASS RE TEXAS, LLC. - New
 $180,000Active2 beds 2 baths1,029 sq. ft.
$180,000Active2 beds 2 baths1,029 sq. ft.12888 Montfort Drive #210, Dallas, TX 75230
MLS# 21034757Listed by: COREY SIMPSON & ASSOCIATES - New
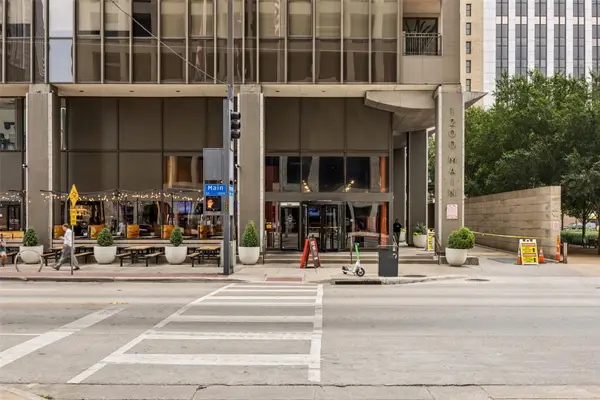 $239,999Active1 beds 1 baths757 sq. ft.
$239,999Active1 beds 1 baths757 sq. ft.1200 Main Street #503, Dallas, TX 75202
MLS# 21033163Listed by: REDFIN CORPORATION - New
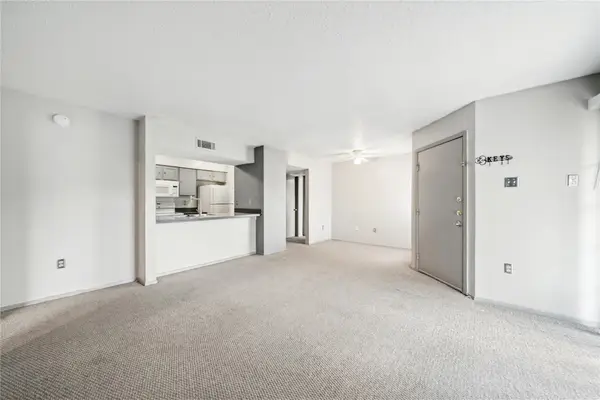 $150,000Active2 beds 2 baths1,006 sq. ft.
$150,000Active2 beds 2 baths1,006 sq. ft.12484 Abrams Road #1724, Dallas, TX 75243
MLS# 21033426Listed by: MONUMENT REALTY - New
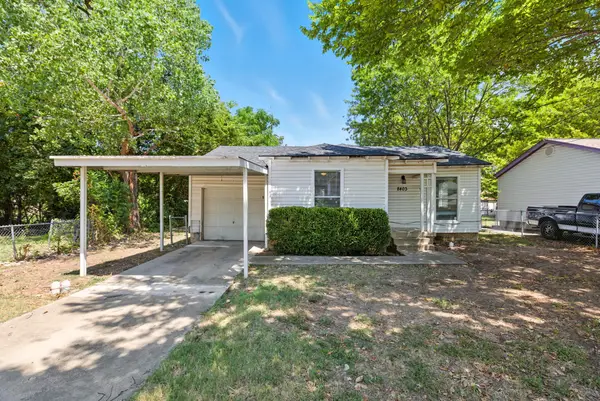 $235,000Active3 beds 2 baths791 sq. ft.
$235,000Active3 beds 2 baths791 sq. ft.8403 Tackett Street, Dallas, TX 75217
MLS# 21034974Listed by: EPIQUE REALTY LLC - New
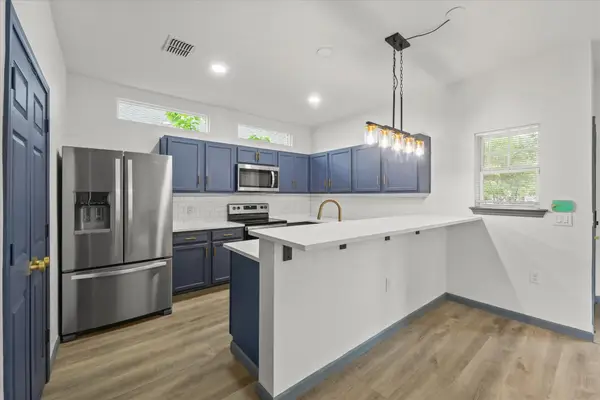 $309,000Active3 beds 2 baths1,287 sq. ft.
$309,000Active3 beds 2 baths1,287 sq. ft.4706 Spring Avenue, Dallas, TX 75210
MLS# 21035377Listed by: MTX REALTY, LLC - New
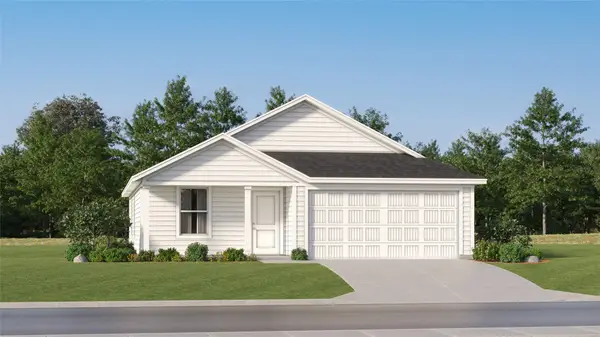 $268,999Active3 beds 2 baths1,260 sq. ft.
$268,999Active3 beds 2 baths1,260 sq. ft.521 E Kirnwood Drive, Dallas, TX 75114
MLS# 21035453Listed by: TURNER MANGUM LLC - Open Tue, 3 to 5pmNew
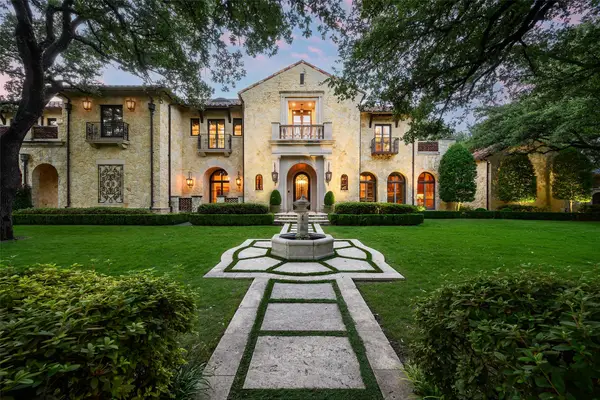 $10,900,000Active5 beds 9 baths12,421 sq. ft.
$10,900,000Active5 beds 9 baths12,421 sq. ft.5335 Meaders Lane, Dallas, TX 75229
MLS# 20975612Listed by: DAVE PERRY MILLER REAL ESTATE

