3902 Park Lane, Dallas, TX 75220
Local realty services provided by:Better Homes and Gardens Real Estate Lindsey Realty
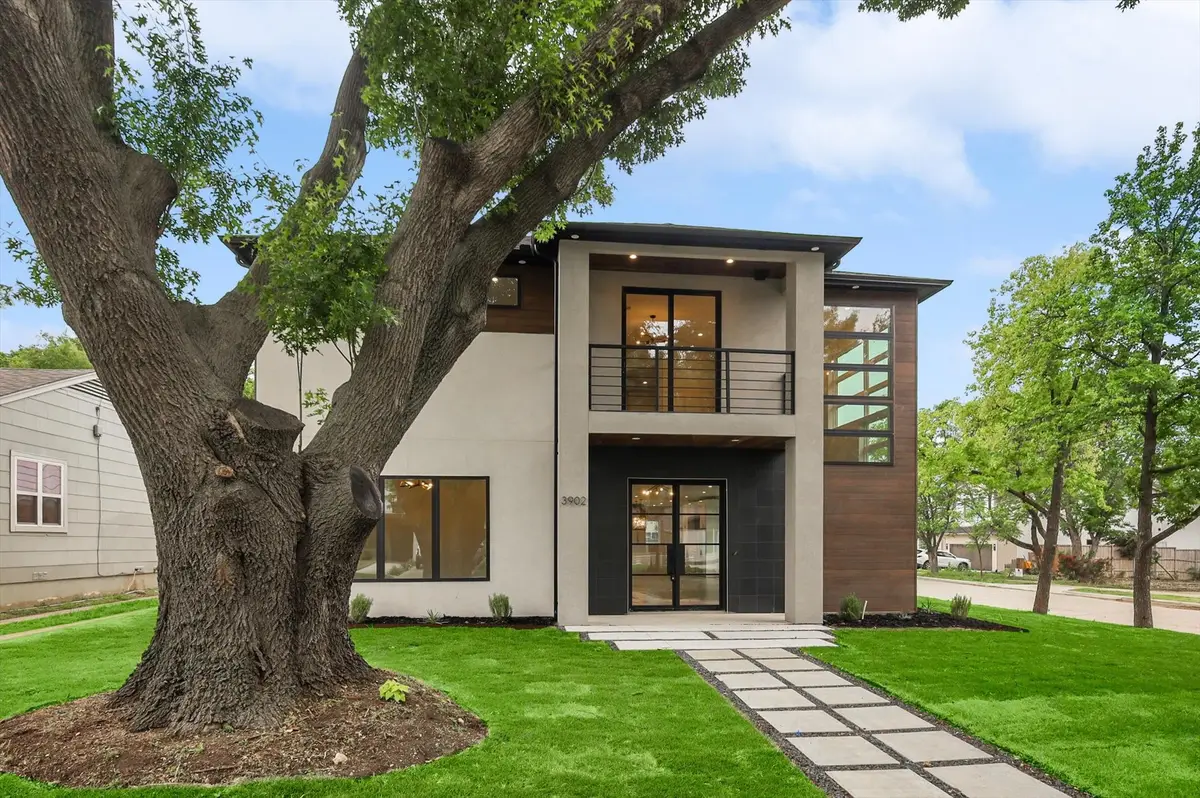
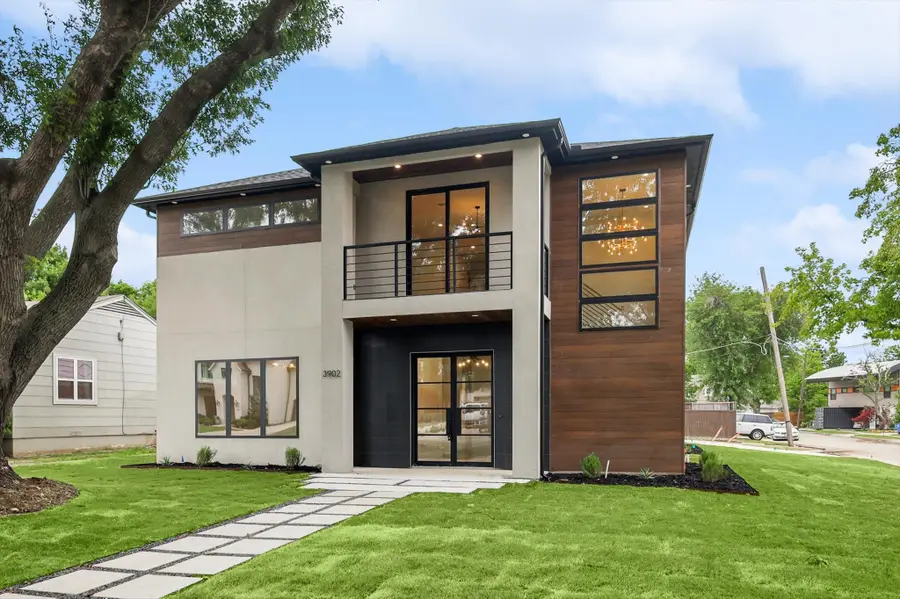
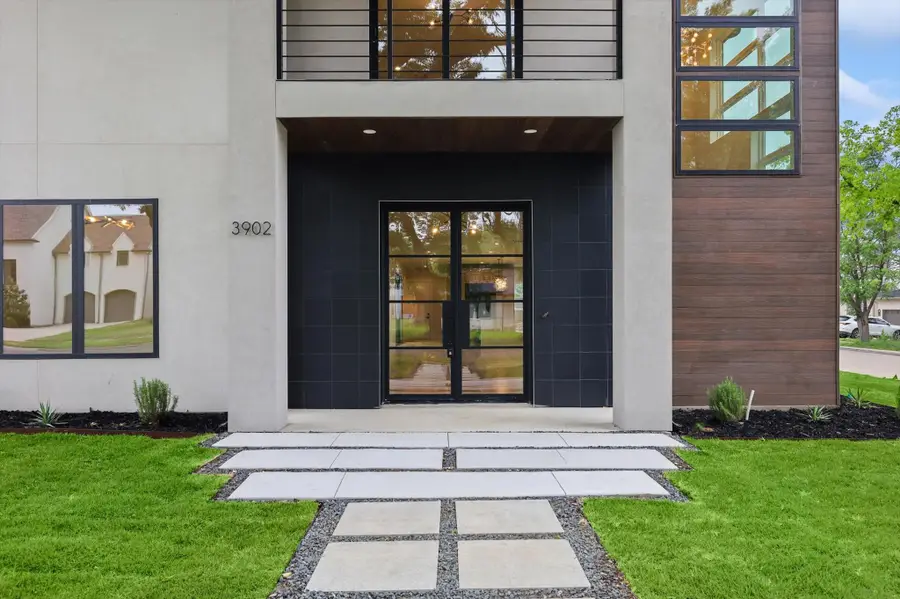
Listed by:mark nolan817-329-9005
Office:coldwell banker realty
MLS#:20953605
Source:GDAR
Price summary
- Price:$1,499,000
- Price per sq. ft.:$353.45
About this home
New 2022 modern wood & stucco construction is ready for move-in. Flexible 4 or 5-bedroom, 4.5-bathroom 2-story home on a large corner lot. Easy access to all major area highways. Oversized 2 car garage, private backyard, and large 2nd story balcony great for entertaining. Foam insulation and 2x6 exterior framing. Soaring ceilings and great natural light. Potentially 2 primary bedrooms; 1 on each floor. 2nd floor has 2 additional bedrooms with JNJ bathrooms.1st floor offers a large open floor plan featuring a gourmet kitchen, quartz counters with an oversized island, and comm quality appliances. Open floor plan with solid hardwood floors and extraordinary tiled backsplash and bathrooms. 1st floor provides a study -or BR 5-, 2nd primary bedroom & dining room. The 2nd-floor owner's suite has a stunning master bathroom, floor-to-ceiling shower, & walk-in closet. Relax with a 2nd-floor walkout outdoor living area that the family will enjoy.
Contact an agent
Home facts
- Year built:2022
- Listing Id #:20953605
- Added:63 day(s) ago
- Updated:August 21, 2025 at 11:39 AM
Rooms and interior
- Bedrooms:5
- Total bathrooms:5
- Full bathrooms:4
- Half bathrooms:1
- Living area:4,241 sq. ft.
Heating and cooling
- Cooling:Ceiling Fans, Central Air
- Heating:Central, Electric
Structure and exterior
- Roof:Composition
- Year built:2022
- Building area:4,241 sq. ft.
- Lot area:0.19 Acres
Schools
- High school:Jefferson
- Middle school:Cary
- Elementary school:Walnuthill
Finances and disclosures
- Price:$1,499,000
- Price per sq. ft.:$353.45
- Tax amount:$8,554
New listings near 3902 Park Lane
- New
 $859,000Active3 beds 2 baths2,022 sq. ft.
$859,000Active3 beds 2 baths2,022 sq. ft.714 N Edgefield Avenue, Dallas, TX 75208
MLS# 21023273Listed by: COMPASS RE TEXAS, LLC. - New
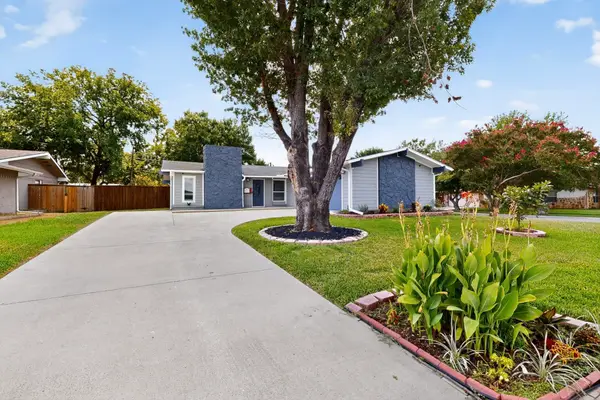 $400,000Active3 beds 2 baths1,410 sq. ft.
$400,000Active3 beds 2 baths1,410 sq. ft.3006 Wildflower Drive, Dallas, TX 75229
MLS# 21037330Listed by: ULTIMA REAL ESTATE - New
 $543,900Active3 beds 3 baths1,572 sq. ft.
$543,900Active3 beds 3 baths1,572 sq. ft.810 S Montclair Avenue, Dallas, TX 75208
MLS# 21038418Listed by: COLDWELL BANKER REALTY - New
 $404,999Active3 beds 2 baths1,522 sq. ft.
$404,999Active3 beds 2 baths1,522 sq. ft.6202 Belgrade Avenue, Dallas, TX 75227
MLS# 21038522Listed by: ENCORE FINE PROPERTIES - New
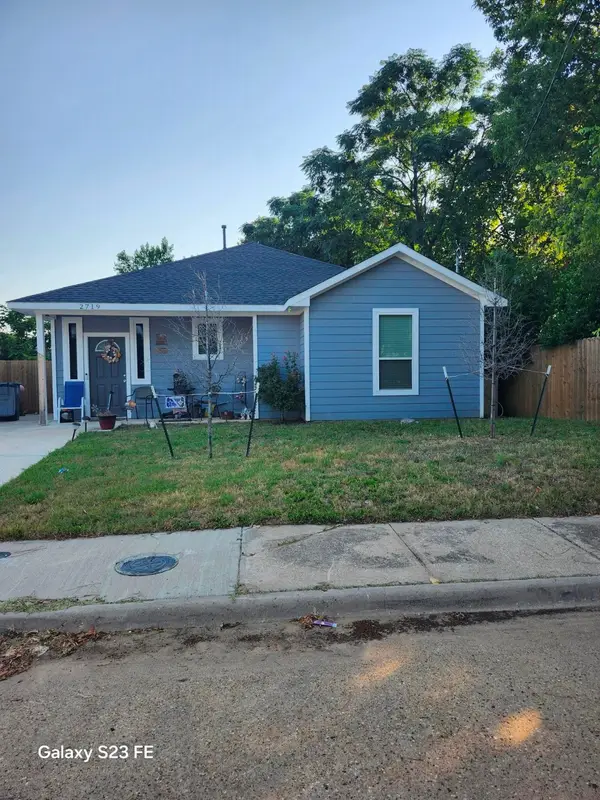 $286,000Active3 beds 2 baths1,470 sq. ft.
$286,000Active3 beds 2 baths1,470 sq. ft.2719 Frazier Avenue, Dallas, TX 75210
MLS# 21028093Listed by: THE HUGHES GROUP REAL ESTATE - New
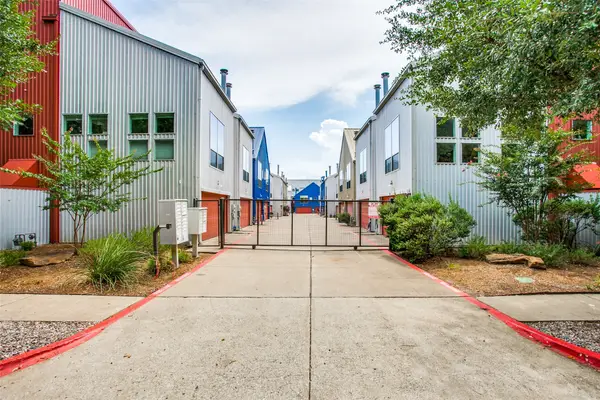 $595,000Active2 beds 2 baths1,974 sq. ft.
$595,000Active2 beds 2 baths1,974 sq. ft.4213 Dickason Avenue #10, Dallas, TX 75219
MLS# 21038477Listed by: COMPASS RE TEXAS, LLC. - New
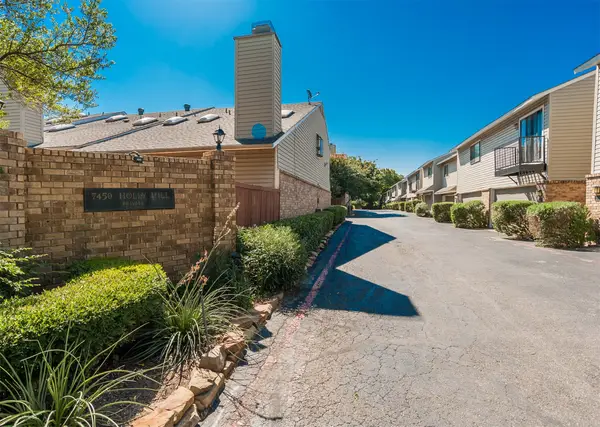 $229,000Active2 beds 3 baths1,312 sq. ft.
$229,000Active2 beds 3 baths1,312 sq. ft.7450 Holly Hill Drive #116, Dallas, TX 75231
MLS# 21038478Listed by: CHRISTIES LONE STAR - New
 $625,000Active3 beds 3 baths2,753 sq. ft.
$625,000Active3 beds 3 baths2,753 sq. ft.7048 Arboreal Drive, Dallas, TX 75231
MLS# 21038461Listed by: COMPASS RE TEXAS, LLC. - New
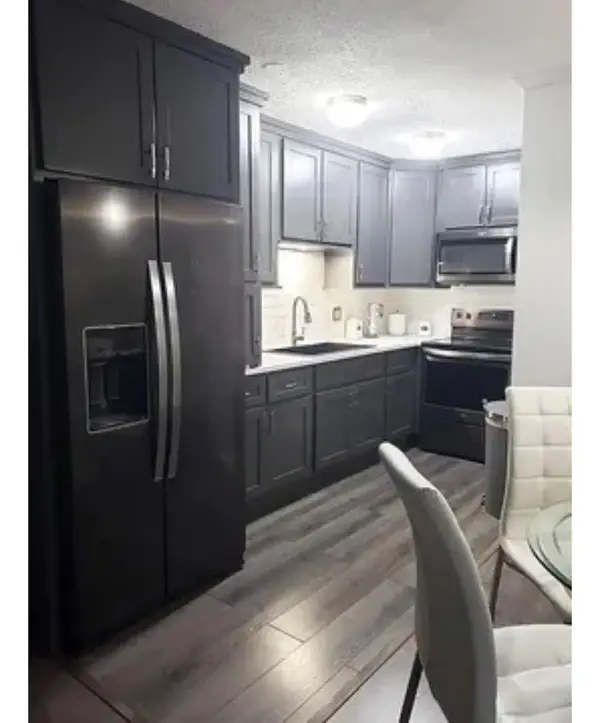 $154,990Active2 beds 1 baths795 sq. ft.
$154,990Active2 beds 1 baths795 sq. ft.12810 Midway Road #2046, Dallas, TX 75244
MLS# 21034661Listed by: LUGARY, LLC - New
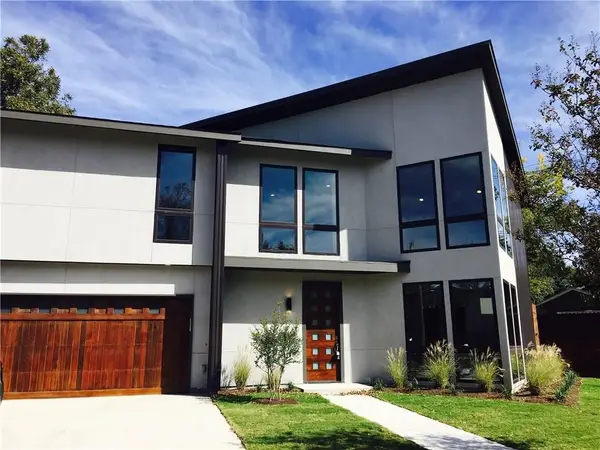 $900,000Active4 beds 4 baths2,670 sq. ft.
$900,000Active4 beds 4 baths2,670 sq. ft.2228 Madera Street, Dallas, TX 75206
MLS# 21038290Listed by: JS REALTY

