3905 Wemdon Drive, Dallas, TX 75220
Local realty services provided by:Better Homes and Gardens Real Estate Lindsey Realty
Listed by: piper young, elizabeth tormoehlen
Office: christies lone star
MLS#:21083806
Source:GDAR
Price summary
- Price:$1,649,000
- Price per sq. ft.:$324.41
About this home
Crafted by Cozie Development Group, this modern transitional masterpiece defines luxury living in the heart of Midway Hollow. Spanning 5,000 sq ft, this 5 bedroom residence balances bold architecture with warm, organic design. A soaring two story foyer leads into a light-filled living area anchored by an Organic Modern fireplace and white oak flooring throughout. The designer kitchen impresses with Wolf & Sub-Zero appliances, white oak cabinetry, a stunning modern curved island, and a butler’s pantry with matching white oak finishes—designed for both beauty and function. Upstairs, discover a secondary living area, media room, and a second laundry room for ultimate convenience. The primary suite offers a spa inspired bath, custom closet, and a serene fireplace. Enjoy a covered balcony and pool-ready backyard ideal for entertaining. Estimated completion end of October 2025. This Cozie Development home is a modern showpiece in one of Dallas' most desired neighborhoods.
Contact an agent
Home facts
- Year built:2025
- Listing ID #:21083806
- Added:91 day(s) ago
- Updated:January 10, 2026 at 01:10 PM
Rooms and interior
- Bedrooms:5
- Total bathrooms:7
- Full bathrooms:5
- Half bathrooms:2
- Living area:5,083 sq. ft.
Structure and exterior
- Year built:2025
- Building area:5,083 sq. ft.
- Lot area:0.21 Acres
Schools
- High school:Jefferson
- Middle school:Medrano
- Elementary school:Walnuthill
Finances and disclosures
- Price:$1,649,000
- Price per sq. ft.:$324.41
- Tax amount:$7,823
New listings near 3905 Wemdon Drive
- New
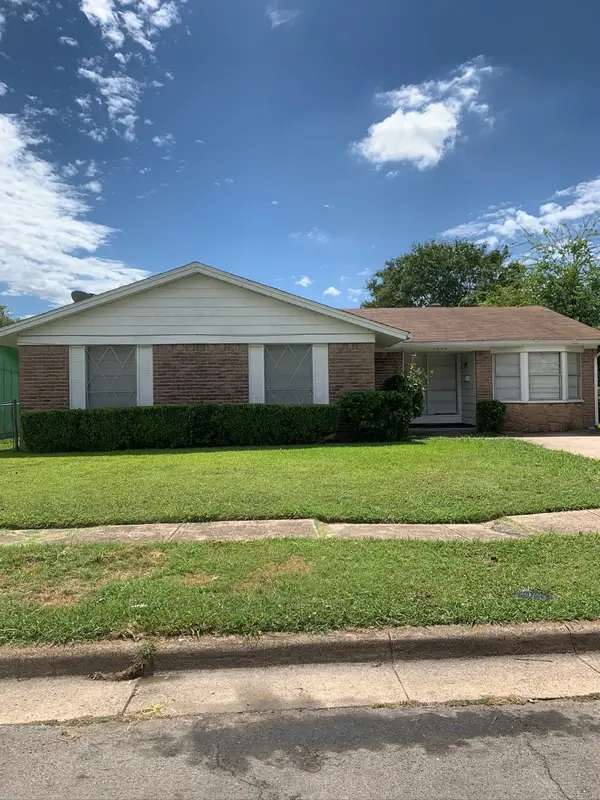 $180,000Active4 beds 2 baths1,523 sq. ft.
$180,000Active4 beds 2 baths1,523 sq. ft.3606 Judge Dupree Drive, Dallas, TX 75241
MLS# 21142415Listed by: DTX REALTY, LLC - New
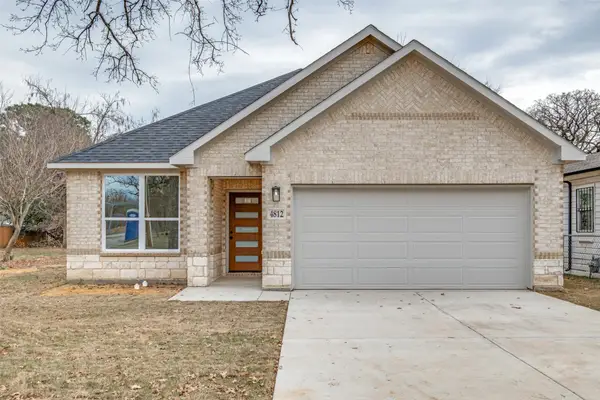 $324,900Active4 beds 2 baths1,619 sq. ft.
$324,900Active4 beds 2 baths1,619 sq. ft.4812 Fellows Lane, Dallas, TX 75216
MLS# 21150180Listed by: COMPASS RE TEXAS, LLC. - New
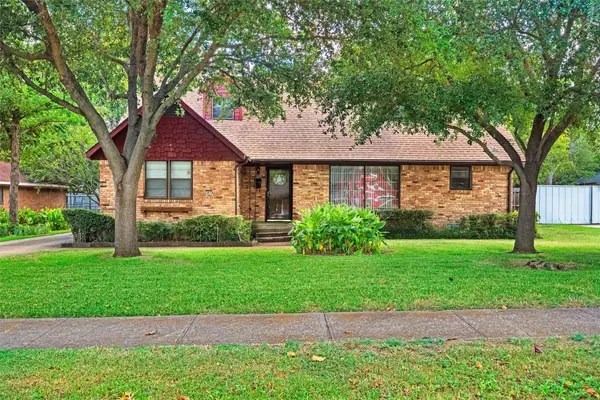 $285,000Active4 beds 3 baths2,023 sq. ft.
$285,000Active4 beds 3 baths2,023 sq. ft.2828 Larkspur Lane, Dallas, TX 75233
MLS# 21150288Listed by: CENTURY 21 MIKE BOWMAN, INC. - New
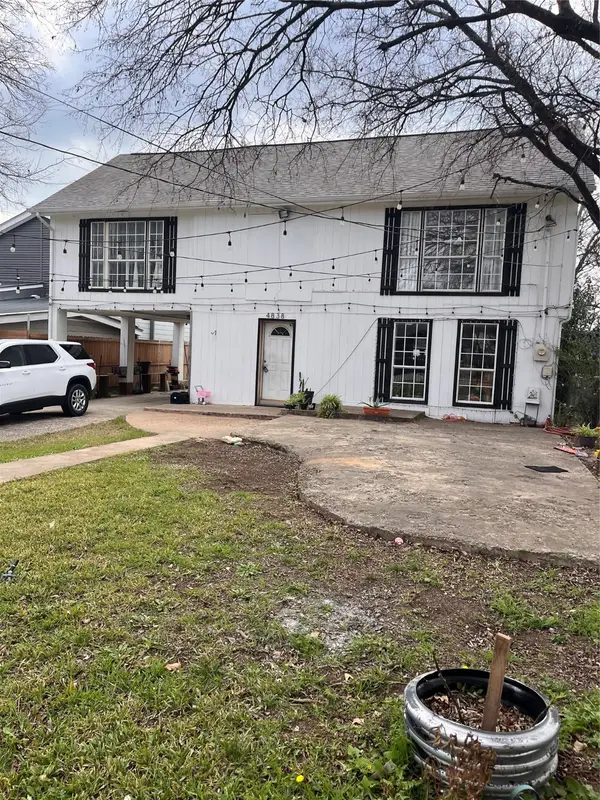 $320,000Active3 beds 2 baths1,825 sq. ft.
$320,000Active3 beds 2 baths1,825 sq. ft.4838 Wisteria Street, Dallas, TX 75211
MLS# 21150299Listed by: JPAR DALLAS - New
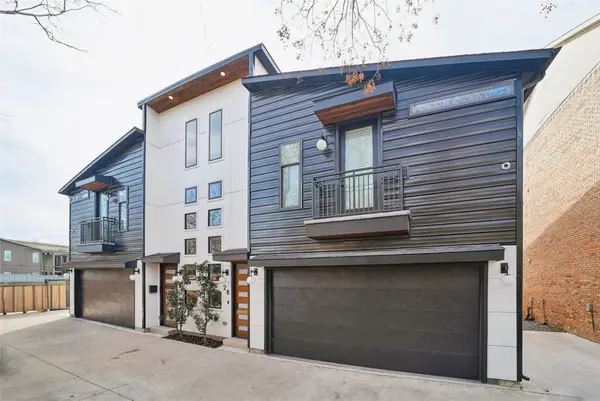 $589,000Active3 beds 3 baths2,115 sq. ft.
$589,000Active3 beds 3 baths2,115 sq. ft.4618 Columbia Avenue #2a, Dallas, TX 75226
MLS# 21150253Listed by: MONUMENT REALTY - New
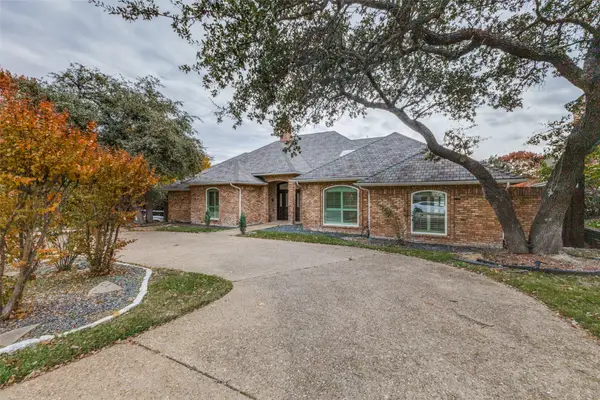 $1,490,000Active7 beds 6 baths4,326 sq. ft.
$1,490,000Active7 beds 6 baths4,326 sq. ft.5738 Deseret Trail, Dallas, TX 75252
MLS# 21150269Listed by: UNITED REAL ESTATE FRISCO - New
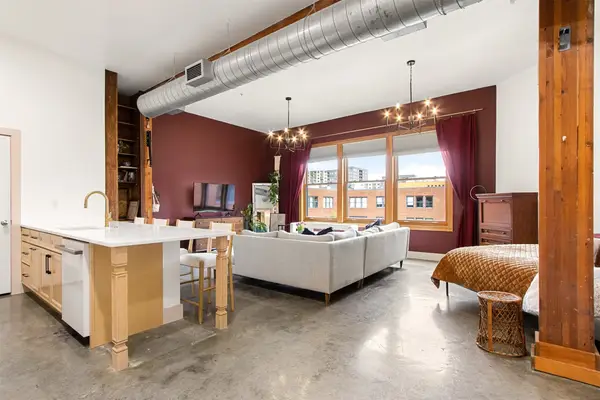 $279,000Active1 beds 1 baths795 sq. ft.
$279,000Active1 beds 1 baths795 sq. ft.2502 Live Oak Street #333, Dallas, TX 75204
MLS# 21150271Listed by: COMPASS RE TEXAS, LLC - New
 $115,000Active0.1 Acres
$115,000Active0.1 Acres1619 Caldwell Street, Dallas, TX 75223
MLS# 21150285Listed by: NORTHBROOK REALTY GROUP - New
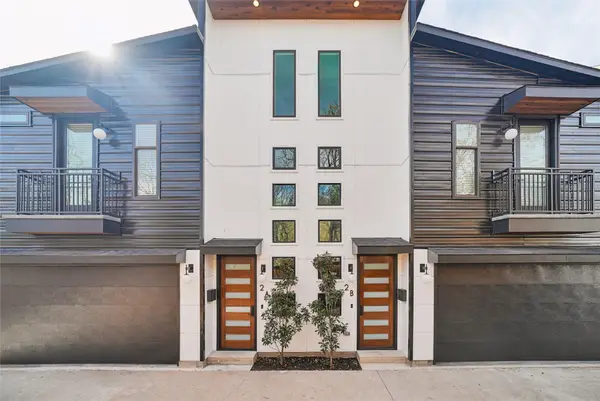 $1,178,000Active6 beds 6 baths4,230 sq. ft.
$1,178,000Active6 beds 6 baths4,230 sq. ft.4618 Columbia Avenue #Bulding 2, Dallas, TX 75226
MLS# 21149557Listed by: MONUMENT REALTY - Open Sun, 2am to 4pmNew
 $598,000Active5 beds 3 baths2,967 sq. ft.
$598,000Active5 beds 3 baths2,967 sq. ft.10127 Chisholm Trail, Dallas, TX 75243
MLS# 21148363Listed by: EBBY HALLIDAY, REALTORS
