3911 Hawick Lane, Dallas, TX 75220
Local realty services provided by:Better Homes and Gardens Real Estate Senter, REALTORS(R)
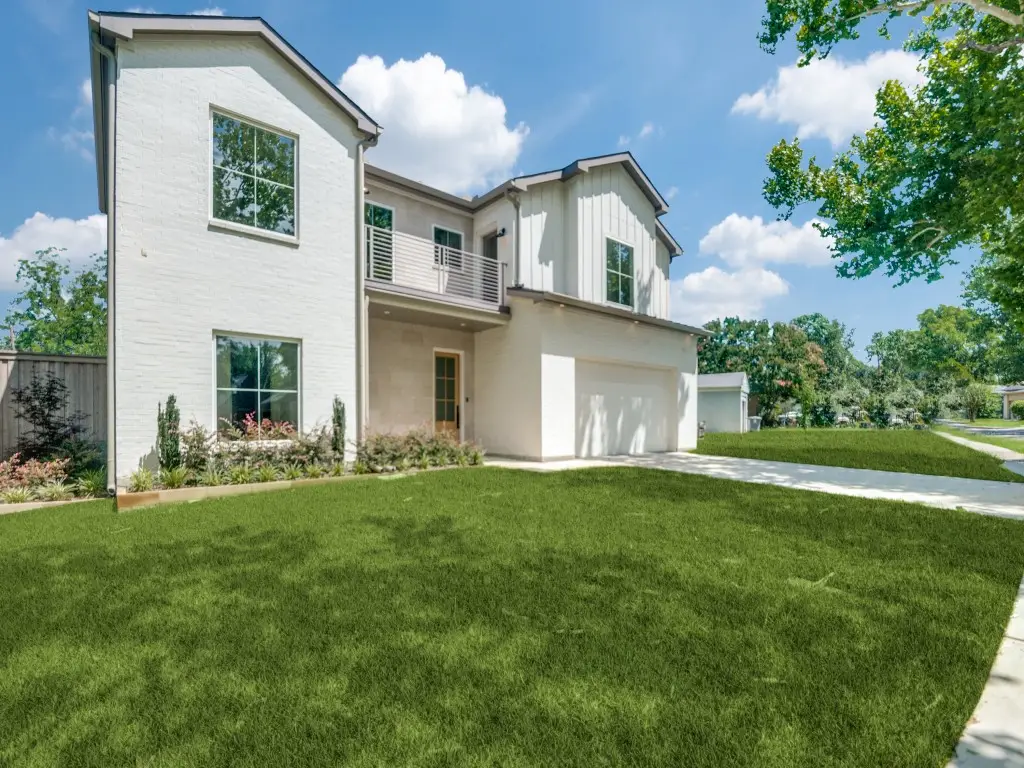
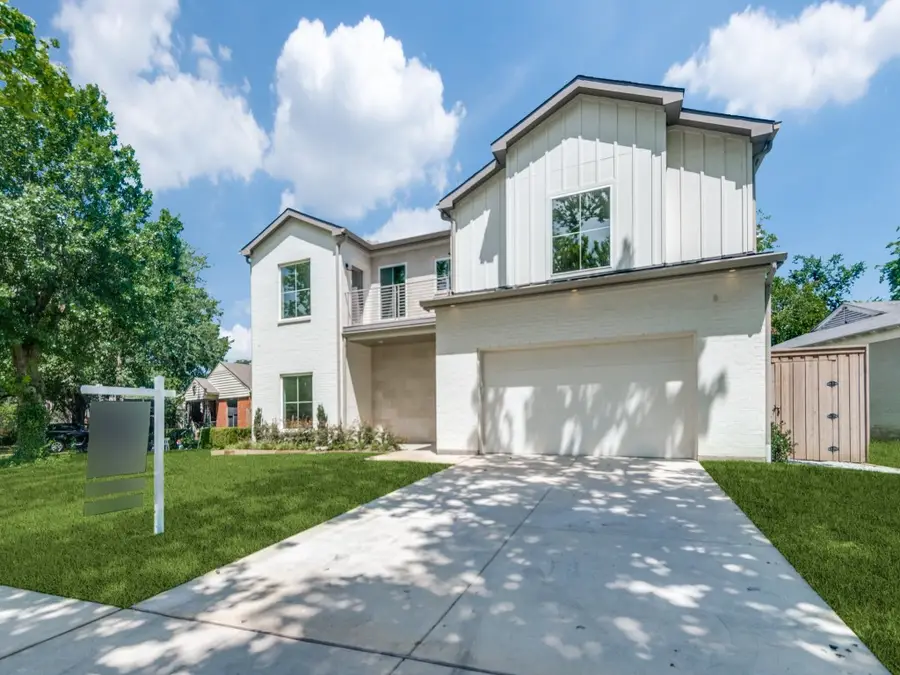
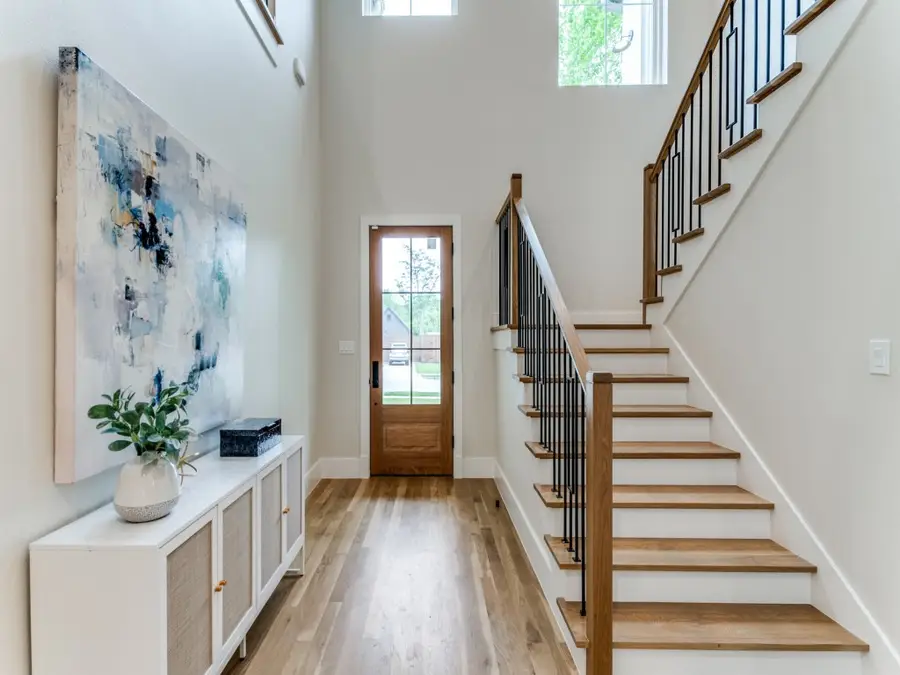
Listed by:julie provenzano214-315-4315
Office:compass re texas, llc.
MLS#:20961935
Source:GDAR
Price summary
- Price:$1,599,000
- Price per sq. ft.:$338.13
About this home
New construction by Fifer Custom Homes in Midway Hollow ready for immediate move in! With its spacious layout and exquisite design, this home offers the perfect blend of luxury and comfort. Boasting 4729 SF, the property offers spacious dimensions in all the right places. The floor plan is anchored by a gourmet kitchen open to a spacious living room with beautiful views of the backyard. The owner’s suite is on the main level with French doors to the backyard and features a spa-like bathroom with an impressive walk in closet. Four additional guest suites are located upstairs along with an oversized game room and oversized second laundry room. Designer details can be found throughout from the light fixtures to the hardware accents and tile selections. An oversized backyard has a large covered patio ideal for outdoor entertaining. Plenty of room to add a pool and finish the yard as a private retreat. Surrounded by renovations and new builds, this property is ideally situated close to the best private schools that Dallas has to offer and all the shopping and restaurants that make this a sought after location. The property will come complete with a builder's warranty and the confidence of buying from a reputable builder with a long history creating beautiful homes in Dallas.
Contact an agent
Home facts
- Year built:2023
- Listing Id #:20961935
- Added:285 day(s) ago
- Updated:August 21, 2025 at 11:39 AM
Rooms and interior
- Bedrooms:6
- Total bathrooms:7
- Full bathrooms:5
- Half bathrooms:2
- Living area:4,729 sq. ft.
Heating and cooling
- Cooling:Central Air, Electric, Zoned
- Heating:Central, Natural Gas, Zoned
Structure and exterior
- Roof:Composition
- Year built:2023
- Building area:4,729 sq. ft.
- Lot area:0.2 Acres
Schools
- High school:Jefferson
- Middle school:Medrano
- Elementary school:Walnuthill
Finances and disclosures
- Price:$1,599,000
- Price per sq. ft.:$338.13
- Tax amount:$5,626
New listings near 3911 Hawick Lane
- New
 $549,000Active2 beds 3 baths1,619 sq. ft.
$549,000Active2 beds 3 baths1,619 sq. ft.4730 Manett Street #101, Dallas, TX 75204
MLS# 21036960Listed by: COMPASS RE TEXAS, LLC - New
 $859,000Active3 beds 2 baths2,022 sq. ft.
$859,000Active3 beds 2 baths2,022 sq. ft.714 N Edgefield Avenue, Dallas, TX 75208
MLS# 21023273Listed by: COMPASS RE TEXAS, LLC. - New
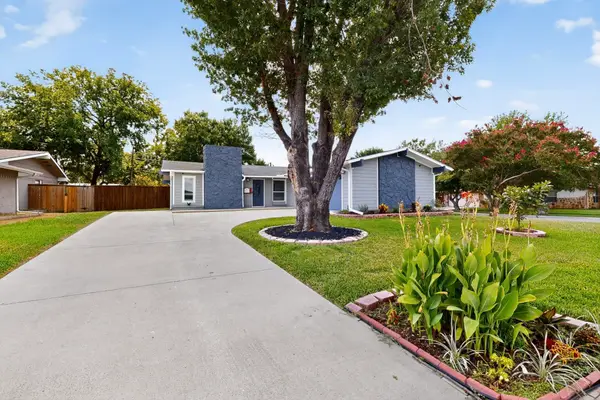 $400,000Active3 beds 2 baths1,410 sq. ft.
$400,000Active3 beds 2 baths1,410 sq. ft.3006 Wildflower Drive, Dallas, TX 75229
MLS# 21037330Listed by: ULTIMA REAL ESTATE - New
 $543,900Active3 beds 3 baths1,572 sq. ft.
$543,900Active3 beds 3 baths1,572 sq. ft.810 S Montclair Avenue, Dallas, TX 75208
MLS# 21038418Listed by: COLDWELL BANKER REALTY - New
 $404,999Active3 beds 2 baths1,522 sq. ft.
$404,999Active3 beds 2 baths1,522 sq. ft.6202 Belgrade Avenue, Dallas, TX 75227
MLS# 21038522Listed by: ENCORE FINE PROPERTIES - New
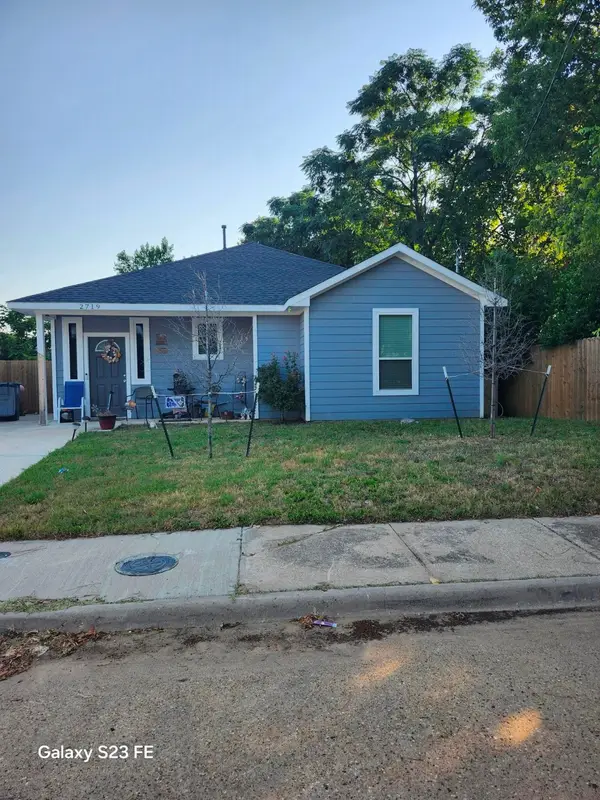 $286,000Active3 beds 2 baths1,470 sq. ft.
$286,000Active3 beds 2 baths1,470 sq. ft.2719 Frazier Avenue, Dallas, TX 75210
MLS# 21028093Listed by: THE HUGHES GROUP REAL ESTATE - New
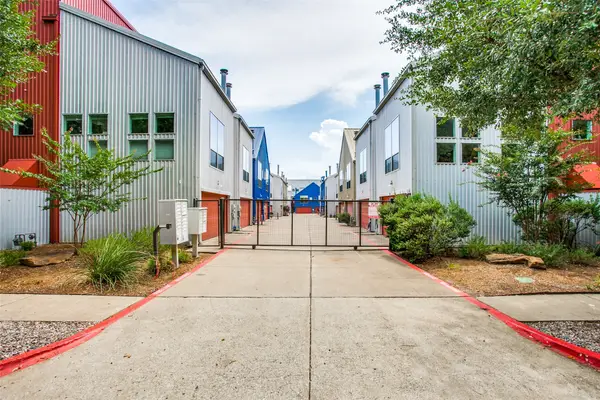 $595,000Active2 beds 2 baths1,974 sq. ft.
$595,000Active2 beds 2 baths1,974 sq. ft.4213 Dickason Avenue #10, Dallas, TX 75219
MLS# 21038477Listed by: COMPASS RE TEXAS, LLC. - New
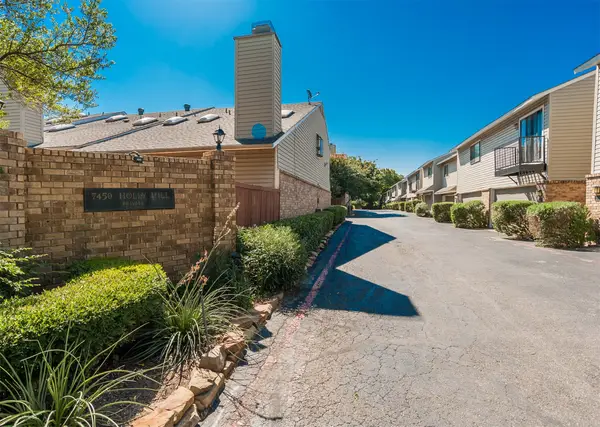 $229,000Active2 beds 3 baths1,312 sq. ft.
$229,000Active2 beds 3 baths1,312 sq. ft.7450 Holly Hill Drive #116, Dallas, TX 75231
MLS# 21038478Listed by: CHRISTIES LONE STAR - New
 $625,000Active3 beds 3 baths2,753 sq. ft.
$625,000Active3 beds 3 baths2,753 sq. ft.7048 Arboreal Drive, Dallas, TX 75231
MLS# 21038461Listed by: COMPASS RE TEXAS, LLC. - New
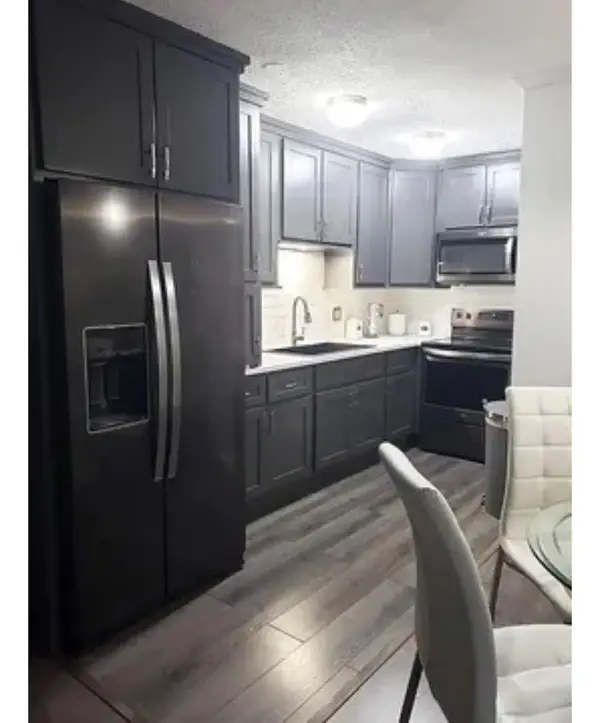 $154,990Active2 beds 1 baths795 sq. ft.
$154,990Active2 beds 1 baths795 sq. ft.12810 Midway Road #2046, Dallas, TX 75244
MLS# 21034661Listed by: LUGARY, LLC

