3926 S Denley Drive, Dallas, TX 75216
Local realty services provided by:Better Homes and Gardens Real Estate Gary Greene
3926 S Denley Drive,Dallas, TX 75216
$224,900
- 3 Beds
- 2 Baths
- 1,494 sq. ft.
- Single family
- Active
Listed by:sarah james
Office:connect realty.com
MLS#:81668390
Source:HARMLS
Price summary
- Price:$224,900
- Price per sq. ft.:$150.54
About this home
Charming Home for Sale – Your Oasis Awaits!
Welcome to 3926 S Denley Dr, a captivating single-family residence in the vibrant heart of Dallas. This beautifully revitalized home boasts a freshly painted exterior and interior, along with a stunningly redone front porch that invites you to relax and enjoy the great outdoors. Spanning a generous 1,494 square feet, this residence harmoniously blends timeless charm with modern conveniences, creating the perfect sanctuary for you and your loved ones.
You'll fall in love with the open layout, which maximizes space and allows for effortless entertaining. The warm and inviting atmosphere will make you feel right at home. Located in a friendly neighborhood, you're just moments away from shops, parks, and restaurants. Don’t miss your chance to make this enchanting home your own—schedule a showing today and experience the magic for yourself!
Contact an agent
Home facts
- Year built:1945
- Listing ID #:81668390
- Updated:October 25, 2025 at 11:37 AM
Rooms and interior
- Bedrooms:3
- Total bathrooms:2
- Full bathrooms:2
- Living area:1,494 sq. ft.
Heating and cooling
- Cooling:Central Air, Electric
- Heating:Central, Electric
Structure and exterior
- Roof:Composition
- Year built:1945
- Building area:1,494 sq. ft.
- Lot area:0.27 Acres
Schools
- High school:SOUTH OAK CLIFF HIGH SCHOOL
- Middle school:BOUDE STOREY MIDDLE SCHOOL
- Elementary school:LISBON ELEMENTARY SCHOOL
Utilities
- Sewer:Public Sewer
Finances and disclosures
- Price:$224,900
- Price per sq. ft.:$150.54
- Tax amount:$4,601 (2024)
New listings near 3926 S Denley Drive
- New
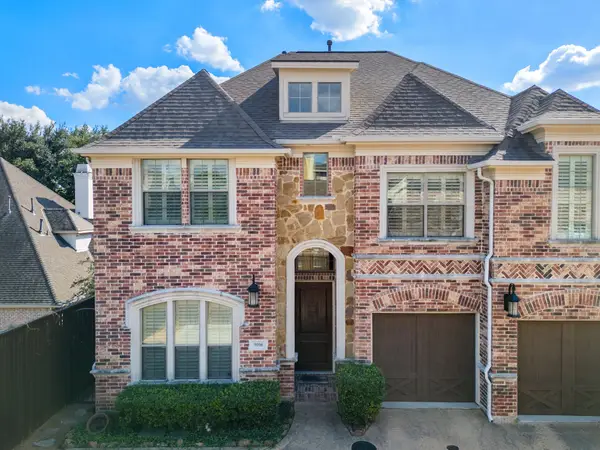 $995,000Active4 beds 4 baths4,154 sq. ft.
$995,000Active4 beds 4 baths4,154 sq. ft.9106 Cochran Bluff Lane, Dallas, TX 75220
MLS# 21087920Listed by: KELLER WILLIAMS REALTY DPR - New
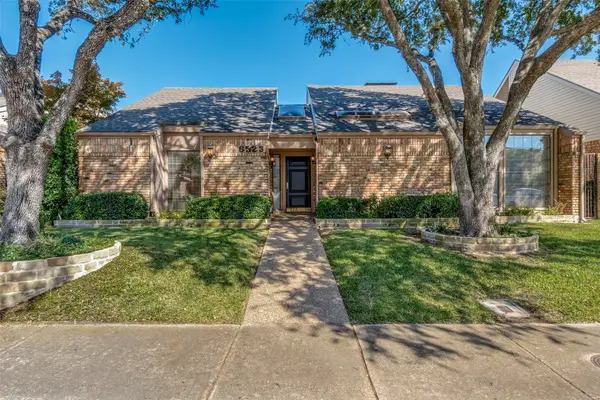 $550,000Active2 beds 2 baths2,103 sq. ft.
$550,000Active2 beds 2 baths2,103 sq. ft.6523 Brook Lake Drive, Dallas, TX 75248
MLS# 21089341Listed by: KELLER WILLIAMS REALTY DPR - New
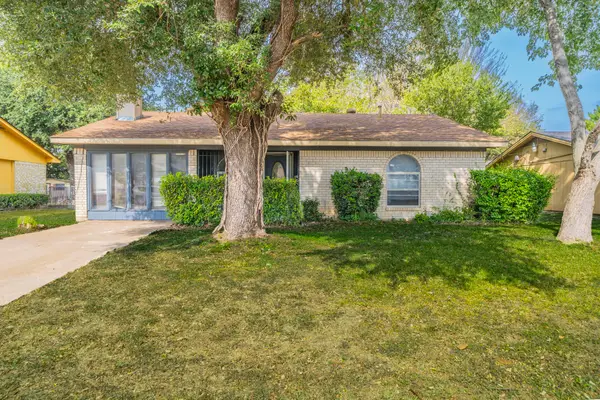 $139,000Active3 beds 2 baths1,107 sq. ft.
$139,000Active3 beds 2 baths1,107 sq. ft.1715 Trade Winds Drive, Dallas, TX 75241
MLS# 21093232Listed by: REKONNECTION, LLC - New
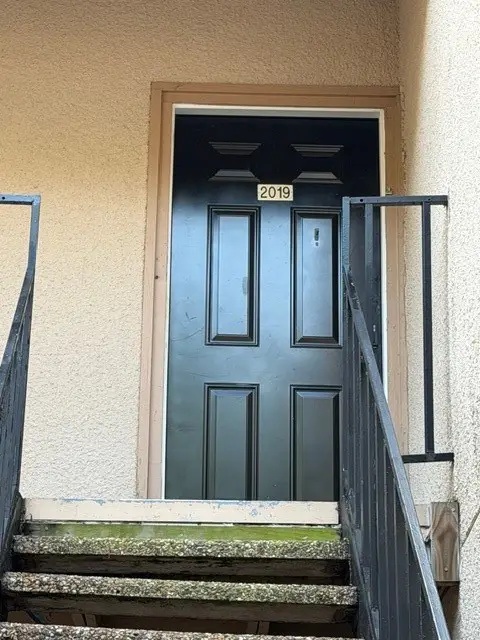 $78,900Active1 beds 1 baths569 sq. ft.
$78,900Active1 beds 1 baths569 sq. ft.8110 Skillman Street #2019, Dallas, TX 75231
MLS# 21096306Listed by: DHS REALTY - New
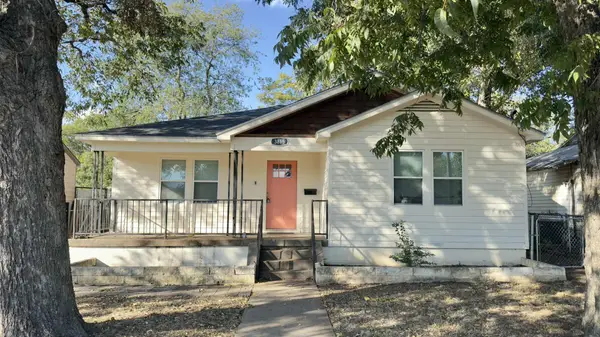 $299,000Active3 beds 2 baths1,256 sq. ft.
$299,000Active3 beds 2 baths1,256 sq. ft.3815 Poinsettia Drive, DeSoto, TX 75211
MLS# 21093149Listed by: ONLY 1 REALTY GROUP LLC - New
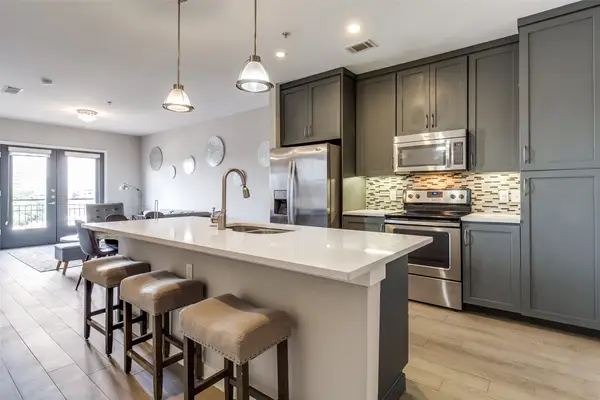 $325,000Active2 beds 2 baths1,025 sq. ft.
$325,000Active2 beds 2 baths1,025 sq. ft.5609 Smu Boulevard #405, Dallas, TX 75206
MLS# 21086550Listed by: ALLIE BETH ALLMAN & ASSOC. - New
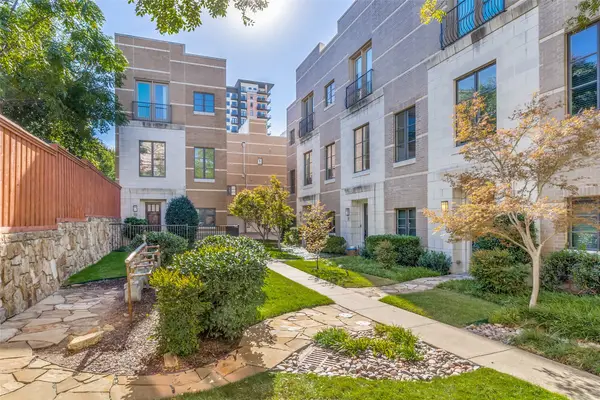 $765,000Active2 beds 3 baths2,306 sq. ft.
$765,000Active2 beds 3 baths2,306 sq. ft.3210 Carlisle Street #37, Dallas, TX 75204
MLS# 21094960Listed by: DLG REALTY ADVISORS - New
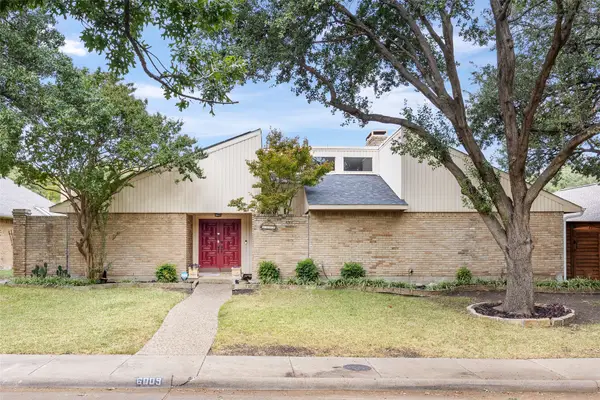 $520,000Active3 beds 3 baths2,214 sq. ft.
$520,000Active3 beds 3 baths2,214 sq. ft.6009 Gentle Knoll Lane, Dallas, TX 75248
MLS# 21095941Listed by: SPENCE REAL ESTATE GROUP LLC - New
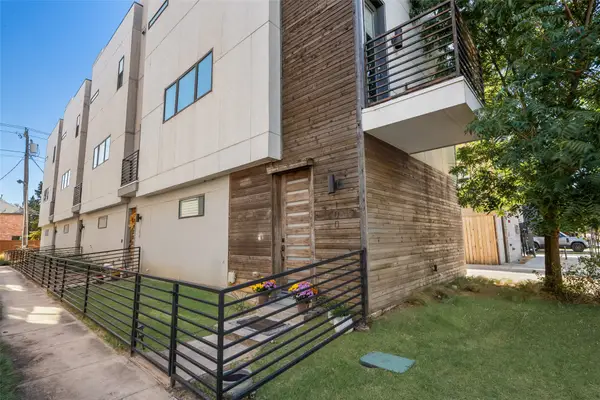 $479,000Active2 beds 3 baths1,529 sq. ft.
$479,000Active2 beds 3 baths1,529 sq. ft.5810 Bryan Parkway #100, Dallas, TX 75206
MLS# 21087828Listed by: ALLIE BETH ALLMAN & ASSOC. - New
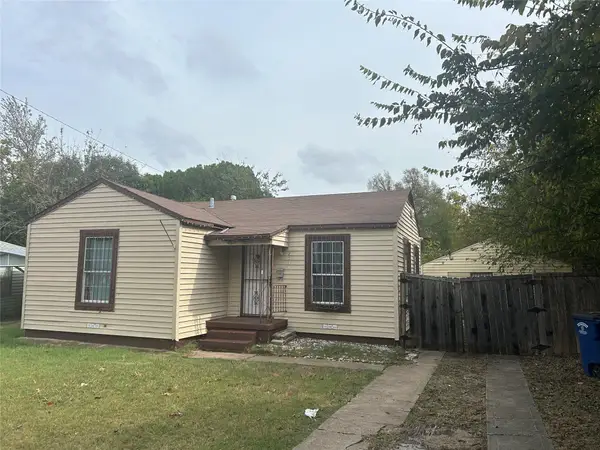 $125,000Active2 beds 1 baths840 sq. ft.
$125,000Active2 beds 1 baths840 sq. ft.2348 Village Way, Dallas, TX 75216
MLS# 21096047Listed by: SKYLINE REALTY
