3942 Highgrove Drive, Dallas, TX 75220
Local realty services provided by:Better Homes and Gardens Real Estate The Bell Group
Upcoming open houses
- Sun, Oct 2601:00 pm - 03:00 pm
Listed by:justin moon214-558-8439
Office:compass re texas, llc.
MLS#:21092960
Source:GDAR
Price summary
- Price:$1,499,000
- Price per sq. ft.:$390.06
About this home
Experience timeless Mediterranean elegance in the heart of Midway Hollow. Built in 2017 by Nathan Kaul Homes, this 4-bedroom, 4.5-bath custom residence blends classic architecture with modern sophistication.
A Spanish tile roof and smooth stucco exterior open to a soaring light-filled living area with rich hardwood floors and a chef’s kitchen featuring Thermador appliances, quartz counters, and an oversized island. The serene main-level primary suite offers double walk-in closets, dual vanities, a soaking tub, and walk-in shower.
Each secondary bedroom includes an ensuite bath and large walk-in closet. Additional highlights include dual laundry rooms, a circular drive, a two-car garage with ample storage, and lush landscaping accented by mature trees and Japanese Maples.
Refined craftsmanship and effortless luxury define this exceptional Midway Hollow retreat.
Contact an agent
Home facts
- Year built:2017
- Listing ID #:21092960
- Added:1 day(s) ago
- Updated:October 25, 2025 at 11:52 AM
Rooms and interior
- Bedrooms:4
- Total bathrooms:5
- Full bathrooms:4
- Half bathrooms:1
- Living area:3,843 sq. ft.
Heating and cooling
- Cooling:Central Air, Electric
- Heating:Central, Natural Gas
Structure and exterior
- Year built:2017
- Building area:3,843 sq. ft.
- Lot area:0.22 Acres
Schools
- High school:Jefferson
- Middle school:Medrano
- Elementary school:Walnuthill
Finances and disclosures
- Price:$1,499,000
- Price per sq. ft.:$390.06
New listings near 3942 Highgrove Drive
- New
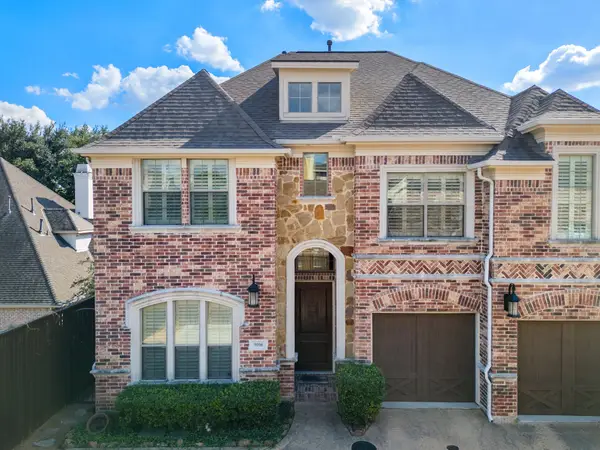 $995,000Active4 beds 4 baths4,154 sq. ft.
$995,000Active4 beds 4 baths4,154 sq. ft.9106 Cochran Bluff Lane, Dallas, TX 75220
MLS# 21087920Listed by: KELLER WILLIAMS REALTY DPR - New
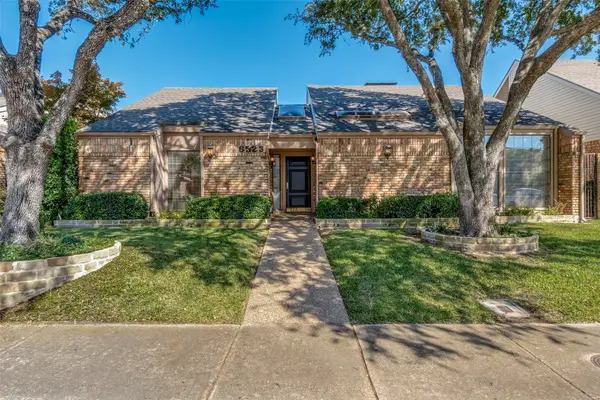 $550,000Active2 beds 2 baths2,103 sq. ft.
$550,000Active2 beds 2 baths2,103 sq. ft.6523 Brook Lake Drive, Dallas, TX 75248
MLS# 21089341Listed by: KELLER WILLIAMS REALTY DPR - New
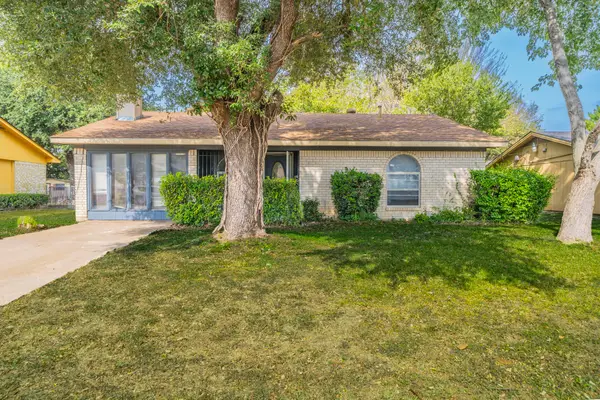 $139,000Active3 beds 2 baths1,107 sq. ft.
$139,000Active3 beds 2 baths1,107 sq. ft.1715 Trade Winds Drive, Dallas, TX 75241
MLS# 21093232Listed by: REKONNECTION, LLC - New
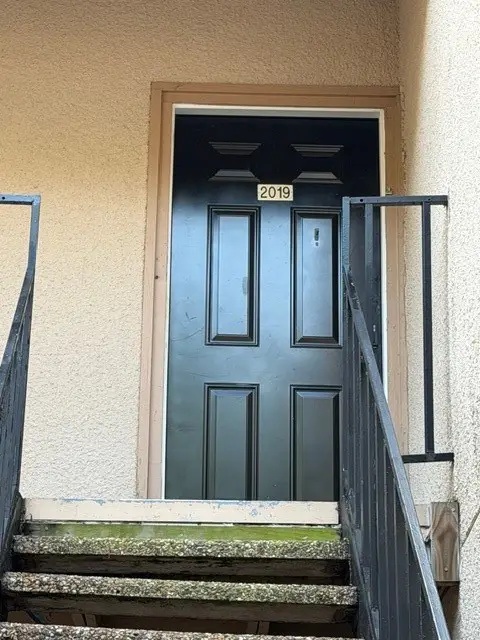 $78,900Active1 beds 1 baths569 sq. ft.
$78,900Active1 beds 1 baths569 sq. ft.8110 Skillman Street #2019, Dallas, TX 75231
MLS# 21096306Listed by: DHS REALTY - New
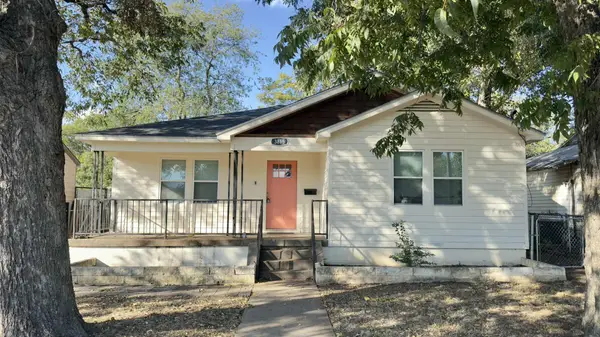 $299,000Active3 beds 2 baths1,256 sq. ft.
$299,000Active3 beds 2 baths1,256 sq. ft.3815 Poinsettia Drive, Dallas, TX 75211
MLS# 21093149Listed by: ONLY 1 REALTY GROUP LLC - New
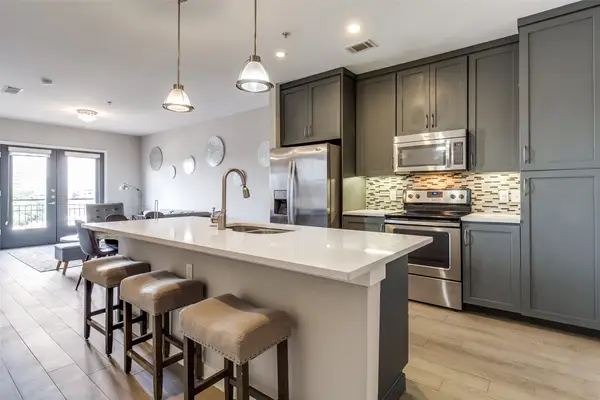 $325,000Active2 beds 2 baths1,025 sq. ft.
$325,000Active2 beds 2 baths1,025 sq. ft.5609 Smu Boulevard #405, Dallas, TX 75206
MLS# 21086550Listed by: ALLIE BETH ALLMAN & ASSOC. - New
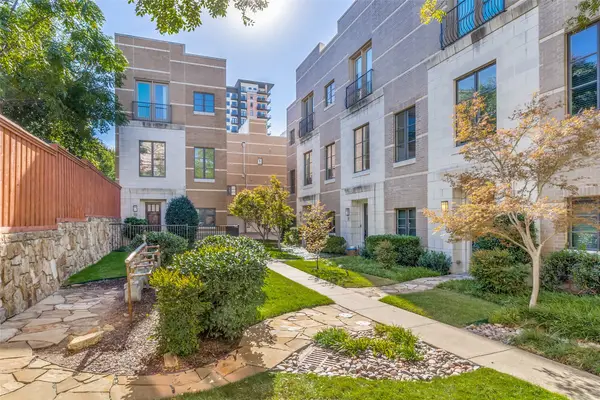 $765,000Active2 beds 3 baths2,306 sq. ft.
$765,000Active2 beds 3 baths2,306 sq. ft.3210 Carlisle Street #37, Dallas, TX 75204
MLS# 21094960Listed by: DLG REALTY ADVISORS - New
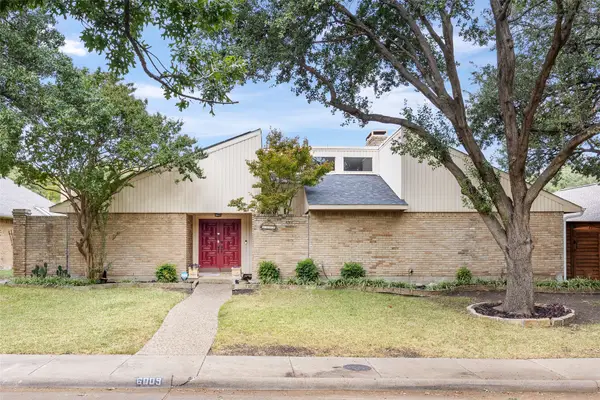 $520,000Active3 beds 3 baths2,214 sq. ft.
$520,000Active3 beds 3 baths2,214 sq. ft.6009 Gentle Knoll Lane, Dallas, TX 75248
MLS# 21095941Listed by: SPENCE REAL ESTATE GROUP LLC - New
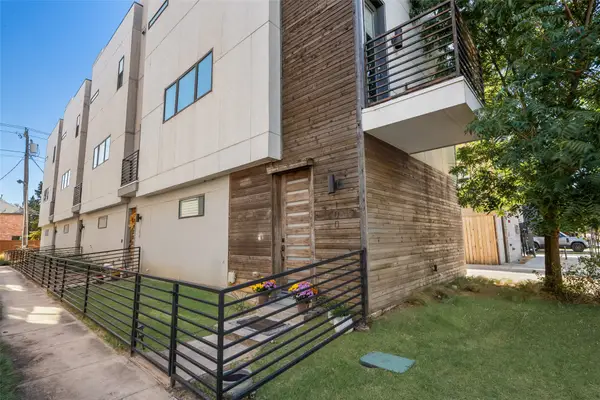 $479,000Active2 beds 3 baths1,529 sq. ft.
$479,000Active2 beds 3 baths1,529 sq. ft.5810 Bryan Parkway #100, Dallas, TX 75206
MLS# 21087828Listed by: ALLIE BETH ALLMAN & ASSOC. - New
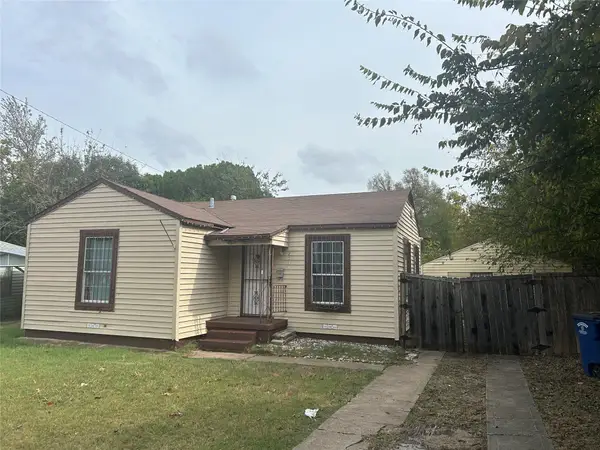 $125,000Active2 beds 1 baths840 sq. ft.
$125,000Active2 beds 1 baths840 sq. ft.2348 Village Way, Dallas, TX 75216
MLS# 21096047Listed by: SKYLINE REALTY
