4015 Stonehollow Way, Dallas, TX 75287
Local realty services provided by:Better Homes and Gardens Real Estate Senter, REALTORS(R)
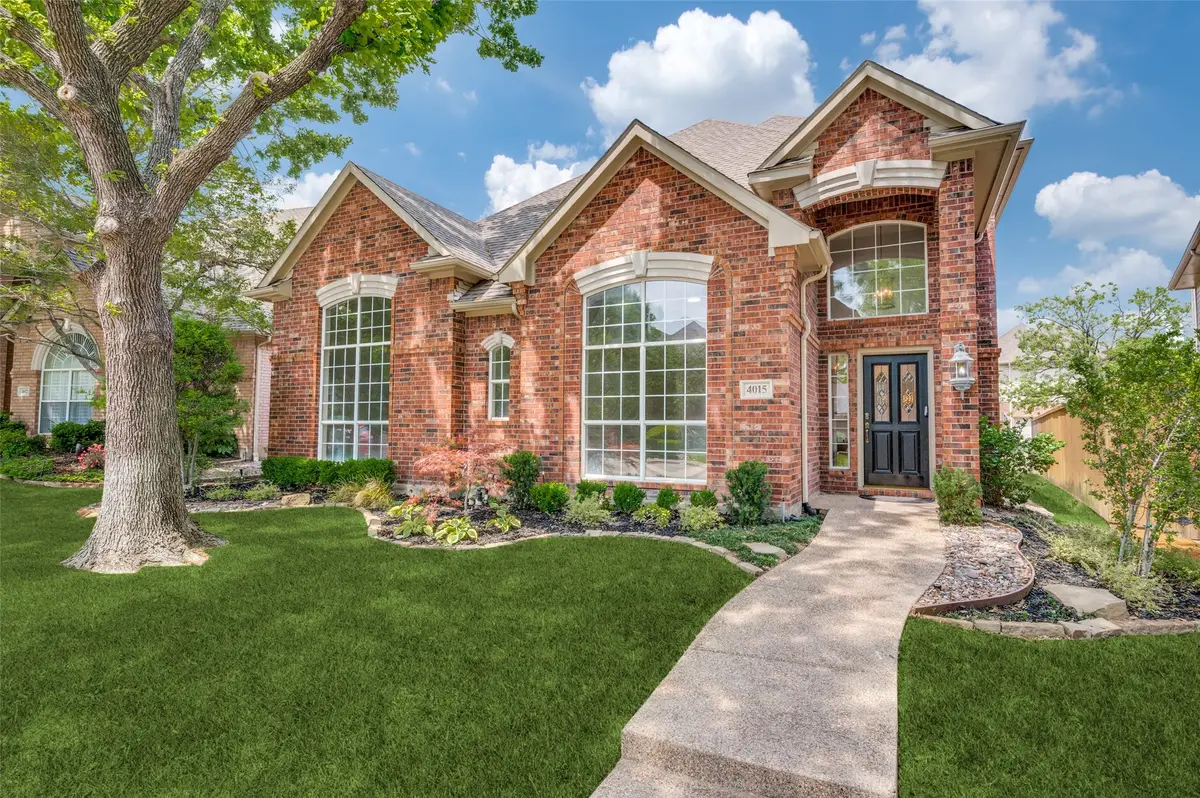
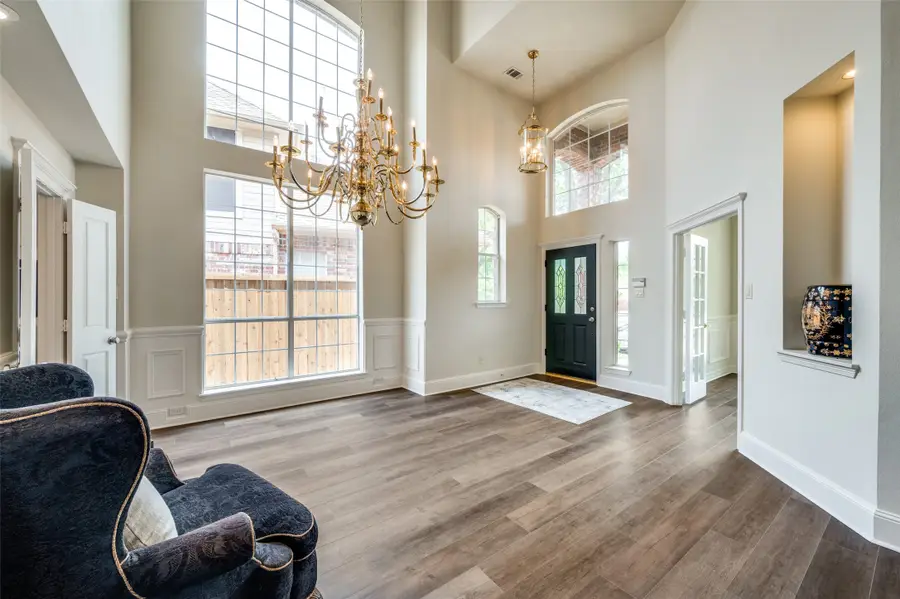
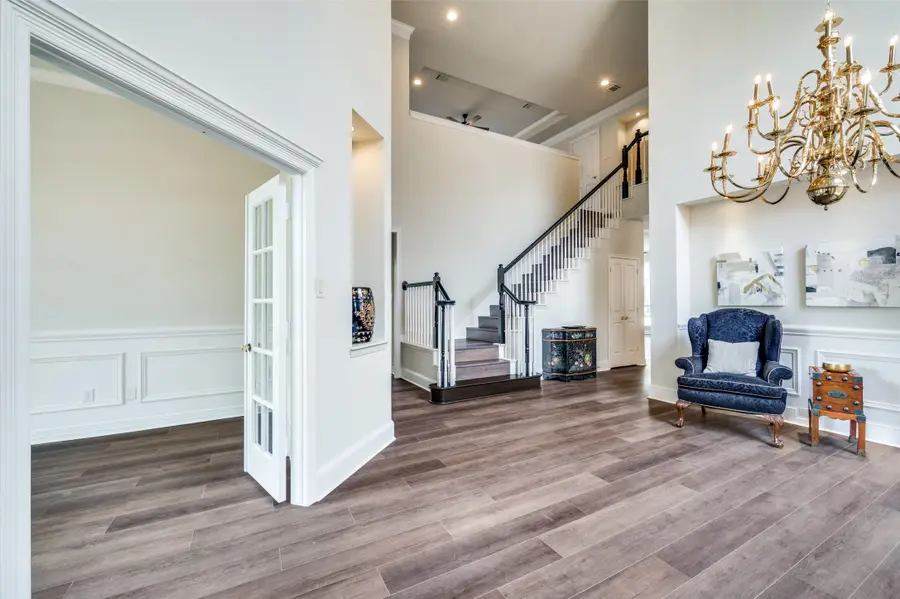
Upcoming open houses
- Sun, Aug 2402:00 pm - 04:00 pm
Listed by:paulette greene972-489-3254,972-489-3254
Office:ebby halliday, realtors
MLS#:20910872
Source:GDAR
Price summary
- Price:$775,000
- Price per sq. ft.:$255.1
- Monthly HOA dues:$140
About this home
BRAND NEW ROOF & GUTTERS, FLOORING & PAINT!!! Light & Bright 3 Bed, 3 Bath, Office, 3 LA's with Pool Home zoned for PLANO SCHOOLS in enclave of Premier Oak-tree Estates!!! Exceptional location at Frankford Rd between the Dallas Tollway & Preston Road provides easy access to highways, shopping, dining, and entertainment!! Welcome home as you enter the 24 Hr Guard Gated Community providing privacy & security in a park-like setting with an abundance of trees and walking trails. Enter into this immaculate home featuring tons of natural light, soaring ceilings, oversized windows, majestic staircase, designer wainscoting, art niches, and upgraded chandeliers. This versatile floor plan does not disappoint with Primary Suite on the first floor showcasing a spa-like bath with pass-through hall with closet to the Office perfect for working at home or making a 4th BEDROOM!! Upstairs features a large loft Game Room for family fun along with 2 secondary Guest Bedrooms with full bath. The gourmet Kitchen is open to the Family Room complete with custom cabinetry, granite countertops, island, eat-in bar, & adjacent Dining Room with built-in cabinets, perfect for entertaining! The open & airy Family Room has a custom gas fireplace with built-in cabinetry & wall of windows showcasing the gorgeous private Pool with water features surrounded by lush landscaping and a covered Patio for relaxing. This is a great place to call home with convenient location, excellent schools, and in an exclusive gated community!!
Contact an agent
Home facts
- Year built:1996
- Listing Id #:20910872
- Added:118 day(s) ago
- Updated:August 21, 2025 at 11:39 AM
Rooms and interior
- Bedrooms:3
- Total bathrooms:3
- Full bathrooms:3
- Living area:3,038 sq. ft.
Heating and cooling
- Cooling:Ceiling Fans, Central Air, Electric
- Heating:Central, Natural Gas, Zoned
Structure and exterior
- Roof:Composition
- Year built:1996
- Building area:3,038 sq. ft.
- Lot area:0.15 Acres
Schools
- High school:Shepton
- Middle school:Frankford
- Elementary school:Haggar
Finances and disclosures
- Price:$775,000
- Price per sq. ft.:$255.1
- Tax amount:$11,990
New listings near 4015 Stonehollow Way
- New
 $549,000Active2 beds 3 baths1,619 sq. ft.
$549,000Active2 beds 3 baths1,619 sq. ft.4730 Manett Street #101, Dallas, TX 75204
MLS# 21036960Listed by: COMPASS RE TEXAS, LLC - New
 $859,000Active3 beds 2 baths2,022 sq. ft.
$859,000Active3 beds 2 baths2,022 sq. ft.714 N Edgefield Avenue, Dallas, TX 75208
MLS# 21023273Listed by: COMPASS RE TEXAS, LLC. - New
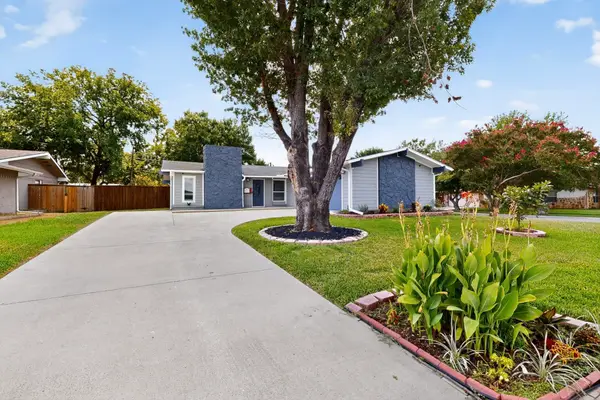 $400,000Active3 beds 2 baths1,410 sq. ft.
$400,000Active3 beds 2 baths1,410 sq. ft.3006 Wildflower Drive, Dallas, TX 75229
MLS# 21037330Listed by: ULTIMA REAL ESTATE - New
 $543,900Active3 beds 3 baths1,572 sq. ft.
$543,900Active3 beds 3 baths1,572 sq. ft.810 S Montclair Avenue, Dallas, TX 75208
MLS# 21038418Listed by: COLDWELL BANKER REALTY - New
 $404,999Active3 beds 2 baths1,522 sq. ft.
$404,999Active3 beds 2 baths1,522 sq. ft.6202 Belgrade Avenue, Dallas, TX 75227
MLS# 21038522Listed by: ENCORE FINE PROPERTIES - New
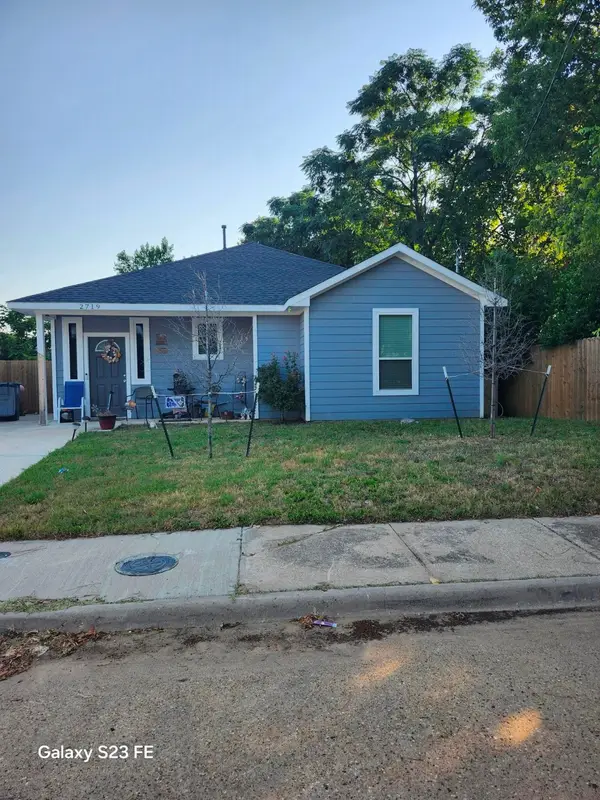 $286,000Active3 beds 2 baths1,470 sq. ft.
$286,000Active3 beds 2 baths1,470 sq. ft.2719 Frazier Avenue, Dallas, TX 75210
MLS# 21028093Listed by: THE HUGHES GROUP REAL ESTATE - New
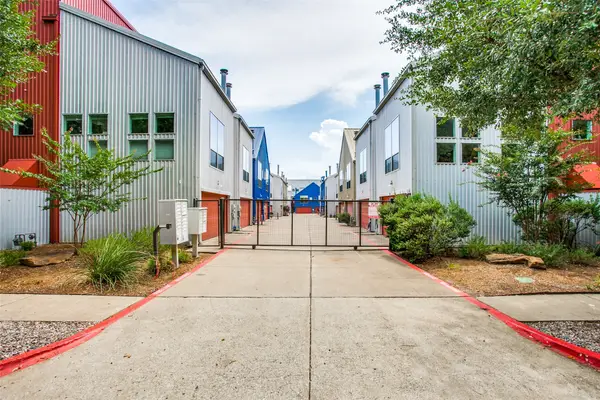 $595,000Active2 beds 2 baths1,974 sq. ft.
$595,000Active2 beds 2 baths1,974 sq. ft.4213 Dickason Avenue #10, Dallas, TX 75219
MLS# 21038477Listed by: COMPASS RE TEXAS, LLC. - New
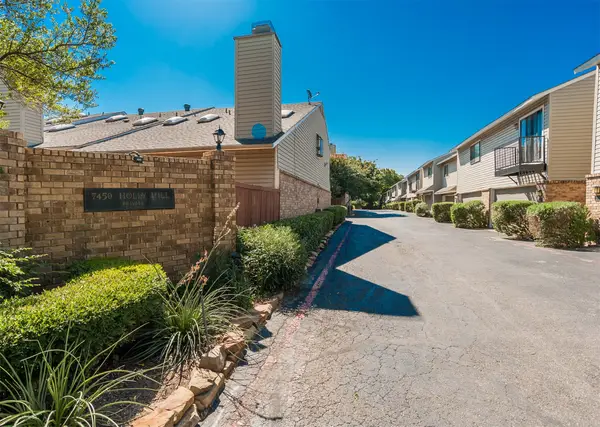 $229,000Active2 beds 3 baths1,312 sq. ft.
$229,000Active2 beds 3 baths1,312 sq. ft.7450 Holly Hill Drive #116, Dallas, TX 75231
MLS# 21038478Listed by: CHRISTIES LONE STAR - New
 $625,000Active3 beds 3 baths2,753 sq. ft.
$625,000Active3 beds 3 baths2,753 sq. ft.7048 Arboreal Drive, Dallas, TX 75231
MLS# 21038461Listed by: COMPASS RE TEXAS, LLC. - New
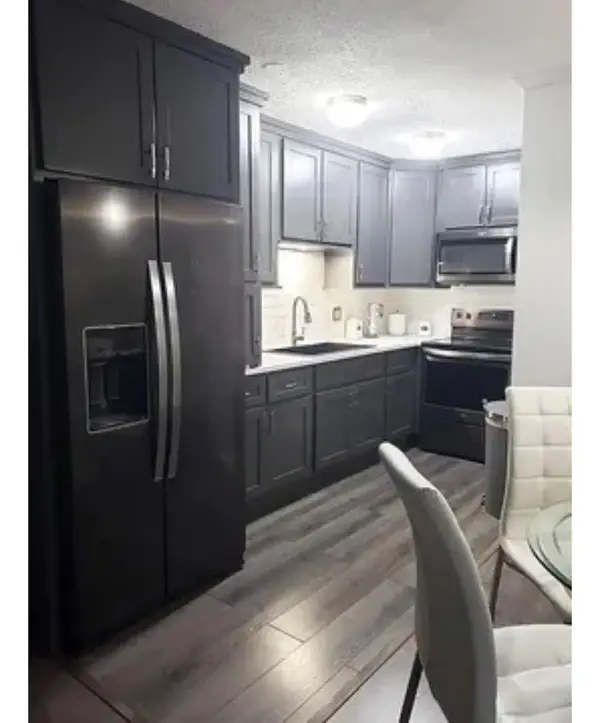 $154,990Active2 beds 1 baths795 sq. ft.
$154,990Active2 beds 1 baths795 sq. ft.12810 Midway Road #2046, Dallas, TX 75244
MLS# 21034661Listed by: LUGARY, LLC

