4102 High Star Lane, Dallas, TX 75287
Local realty services provided by:Better Homes and Gardens Real Estate Lindsey Realty
Listed by: ruth melendez sorto469-993-3121
Office: local pro realty llc.
MLS#:21096360
Source:GDAR
Price summary
- Price:$980,000
- Price per sq. ft.:$286.55
About this home
A stunning, fully remodeled residence where timeless design meets modern living. No detail has been overlooked and no stone left unturned in this thoughtfully reimagined home. Every corner exudes warmth, functionality, and elegance, creating an atmosphere that truly feels like home. Step inside to an open and airy floor plan filled with natural light from the home’s abundant windows. The kitchen is a showpiece of sophistication — featuring an elegant design, premium finishes, a large butler’s pantry, and generous space for gathering and entertaining. Every room in this home offers its own private en suite bathroom, providing comfort and privacy for family and guests alike. With two primary suites, spacious bedrooms, and large walk-in closets, this home perfectly balances luxury and livability. Earthy tones and clean lines throughout offer a timeless aesthetic that complements any style. Outside, enjoy a large backyard situated on a desirable corner lot, complete with a horseshoe driveway and a spacious 3-car garage. Whether relaxing with family or hosting, this home delivers the perfect blend of style, space, and thoughtful design. An additional office or study provides the ideal setup for working from home or quiet retreat. 4102 High Star is more than just a home — it’s a lifestyle, designed for comfort, connection, and everyday elegance.
Contact an agent
Home facts
- Year built:1980
- Listing ID #:21096360
- Added:43 day(s) ago
- Updated:December 08, 2025 at 12:39 PM
Rooms and interior
- Bedrooms:4
- Total bathrooms:6
- Full bathrooms:4
- Half bathrooms:2
- Living area:3,420 sq. ft.
Heating and cooling
- Cooling:Ceiling Fans, Central Air, Gas, Roof Turbines
- Heating:Central, Fireplaces
Structure and exterior
- Roof:Composition
- Year built:1980
- Building area:3,420 sq. ft.
- Lot area:0.27 Acres
Schools
- High school:Shepton
- Middle school:Frankford
- Elementary school:Mitchell
Finances and disclosures
- Price:$980,000
- Price per sq. ft.:$286.55
New listings near 4102 High Star Lane
- New
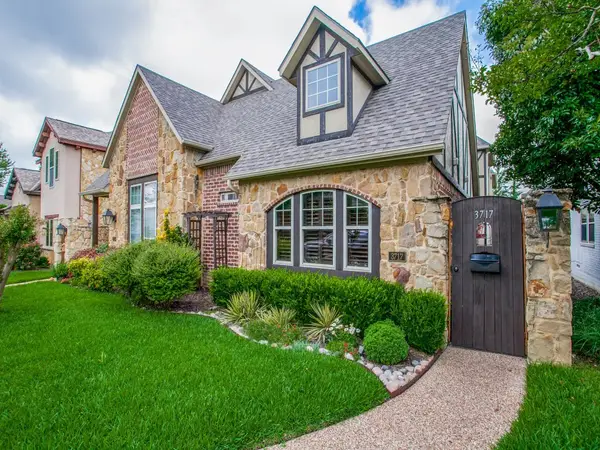 $889,000Active3 beds 4 baths3,025 sq. ft.
$889,000Active3 beds 4 baths3,025 sq. ft.3717 W Beverly Drive, Dallas, TX 75209
MLS# 21118861Listed by: ALLIE BETH ALLMAN & ASSOC. - New
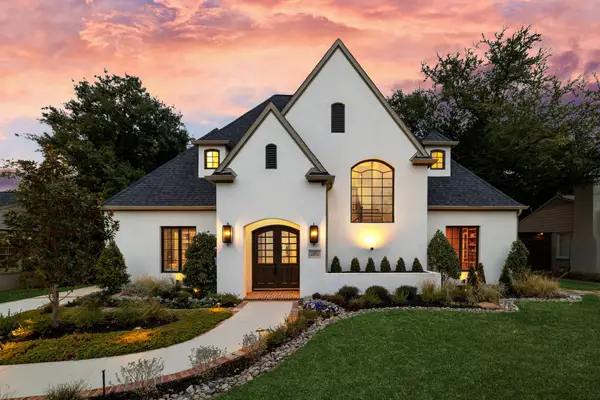 $3,600,000Active5 beds 6 baths5,560 sq. ft.
$3,600,000Active5 beds 6 baths5,560 sq. ft.6411 Orchid Lane, Dallas, TX 75230
MLS# 21119085Listed by: COMPASS RE TEXAS, LLC - New
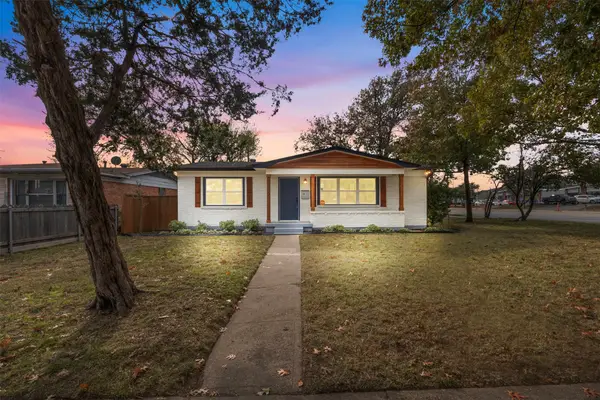 $310,000Active3 beds 2 baths1,299 sq. ft.
$310,000Active3 beds 2 baths1,299 sq. ft.10879 Cassandra Way, Dallas, TX 75228
MLS# 21125572Listed by: JPAR WEST METRO - New
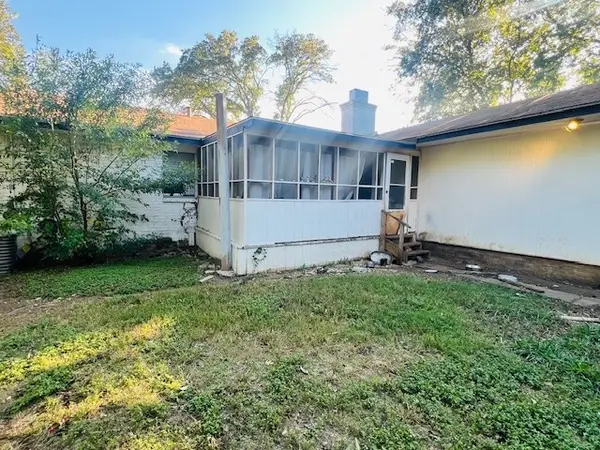 $285,000Active3 beds 3 baths1,404 sq. ft.
$285,000Active3 beds 3 baths1,404 sq. ft.1327 Oak Meadows Drive, Dallas, TX 75232
MLS# 21126799Listed by: CITIWIDE PROPERTIES CORP. - New
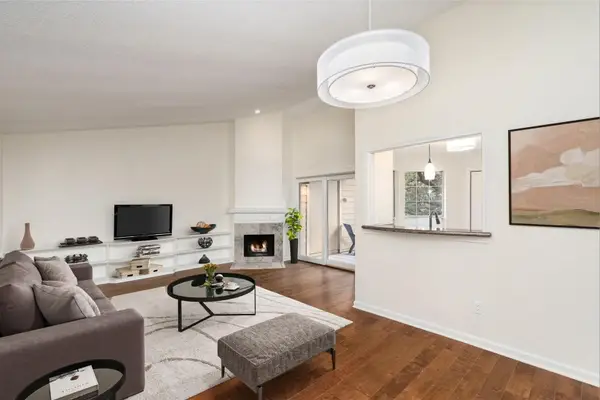 $206,500Active1 beds 1 baths756 sq. ft.
$206,500Active1 beds 1 baths756 sq. ft.14277 Preston Road #421, Dallas, TX 75254
MLS# 21127251Listed by: FATHOM REALTY, LLC - New
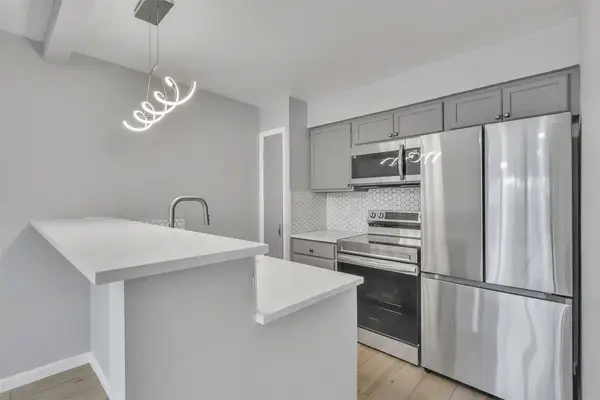 $119,000Active1 beds 1 baths665 sq. ft.
$119,000Active1 beds 1 baths665 sq. ft.4837 Cedar Springs Road #321, Dallas, TX 75219
MLS# 21127674Listed by: COMPASS RE TEXAS, LLC - New
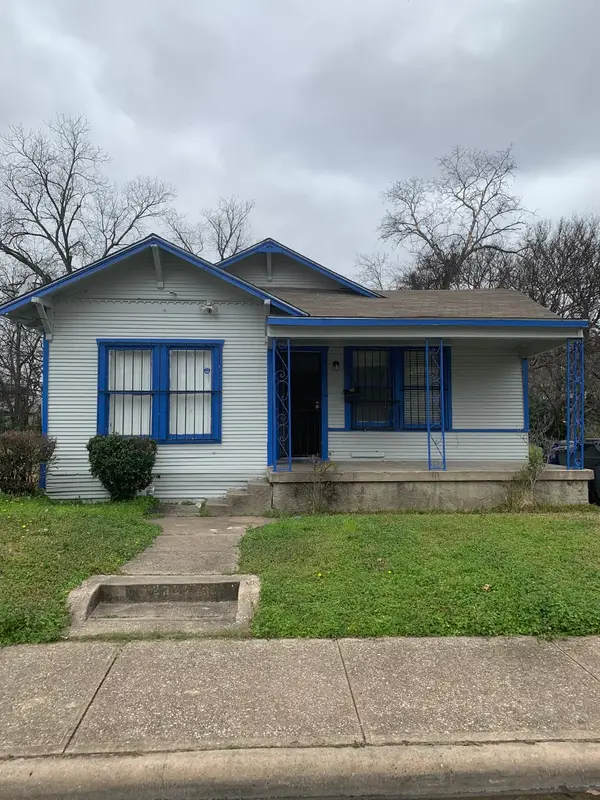 $120,000Active4 beds 2 baths1,120 sq. ft.
$120,000Active4 beds 2 baths1,120 sq. ft.2321 Greer Street, Dallas, TX 75215
MLS# 21127676Listed by: DTX REALTY, LLC - New
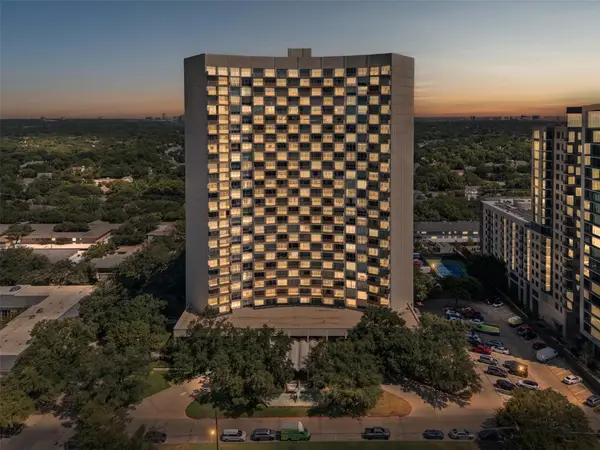 $450,000Active3 beds 3 baths1,673 sq. ft.
$450,000Active3 beds 3 baths1,673 sq. ft.6211 W Northwest Highway #2401, Dallas, TX 75225
MLS# 21125415Listed by: EXP REALTY, LLC - New
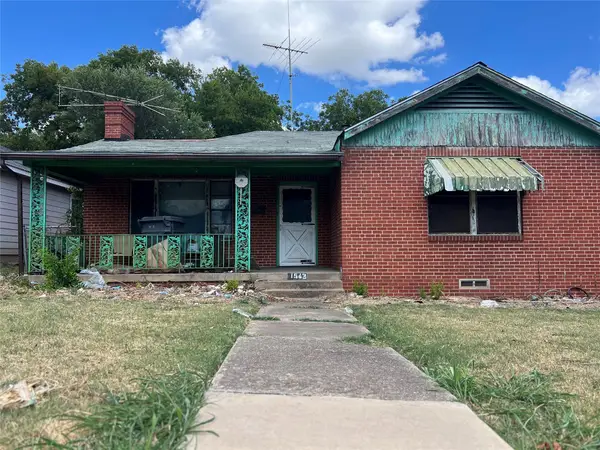 $125,000Active3 beds 1 baths1,205 sq. ft.
$125,000Active3 beds 1 baths1,205 sq. ft.1543 E Illinois Avenue, Dallas, TX 75216
MLS# 21127639Listed by: AMERIKAS REALTY, LLC. - New
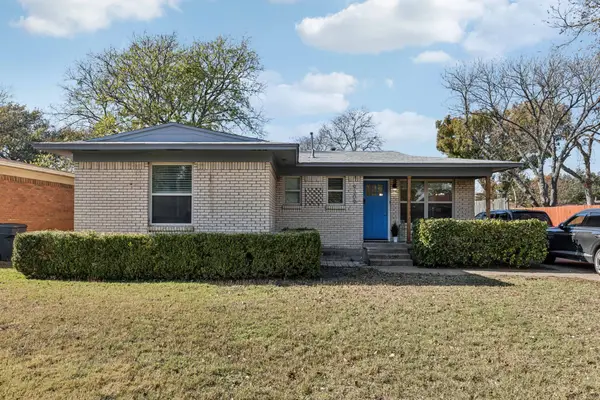 $310,000Active3 beds 2 baths1,234 sq. ft.
$310,000Active3 beds 2 baths1,234 sq. ft.9309 Piper Lane, Dallas, TX 75228
MLS# 21126845Listed by: DAVE PERRY MILLER REAL ESTATE
