4117 Creekdale Drive, Dallas, TX 75229
Local realty services provided by:Better Homes and Gardens Real Estate Lindsey Realty
Listed by: brent king214-352-5464
Office: brent king group
MLS#:21102850
Source:GDAR
Price summary
- Price:$3,395,000
- Price per sq. ft.:$582.33
About this home
New construction luxury residence, blocks from ESD and in the private school corridor, offering exceptional craftsmanship, modern design, and thoughtful functionality throughout. This 5-bedroom, 7-bathroom home features a large expansive open-concept living room, kitchen, dining area, and breakfast nook, providing the ideal layout for everyday living and entertaining. 5-inch-wide hard wood floors, and 2 powder rooms on the first floor. The chef’s kitchen showcases custom cabinetry, large wolf gas range, double ovens, refrigerator, dishwasher, and an oversized island that opens to the living room with fireplace and views to the backyard. A SECOND prep kitchen offers another oven, warming drawer, microwave, ice maker, sink, second dishwasher, cold water dispenser, and an additional full-sized refrigerator. Full size wine fridge in butler's pantry -ideal for hosting and catering needs. The primary suite overlooks the pool and backyard and includes a spa-inspired bath with steam shower, soaking tub, and a custom oversized closet. 2nd bedroom with bath and study on first floor, along with downstairs media-game room. Upstairs has large landing with a sitting area, 3 bedrooms with full baths with living-game room. Laundry is designed for convenience with two laundry areas (primary closet and large downstairs laundry). Outdoor living is elevated with a heated pool, hot tub, fully landscaped large yard with room to play, a large, covered living area with fireplace, and built-in grilling station, and motorized screens perfect for year-round enjoyment. Additional highlights include a private office, media room, game room, loft, mud room, 3-car garage (with oversized 3rd bay), and whole-house foam insulation, including garages.
A rare opportunity to own a brand-new luxury home offering outstanding space, premium finishes, and exceptional indoor-outdoor living in a highly desirable setting.
Contact an agent
Home facts
- Year built:2026
- Listing ID #:21102850
- Added:99 day(s) ago
- Updated:February 23, 2026 at 12:48 PM
Rooms and interior
- Bedrooms:5
- Total bathrooms:7
- Full bathrooms:6
- Half bathrooms:1
- Living area:5,830 sq. ft.
Heating and cooling
- Cooling:Ceiling Fans, Central Air, Electric, Zoned
- Heating:Central
Structure and exterior
- Roof:Composition
- Year built:2026
- Building area:5,830 sq. ft.
Schools
- High school:White
- Middle school:Walker
- Elementary school:Withers
Finances and disclosures
- Price:$3,395,000
- Price per sq. ft.:$582.33
New listings near 4117 Creekdale Drive
- New
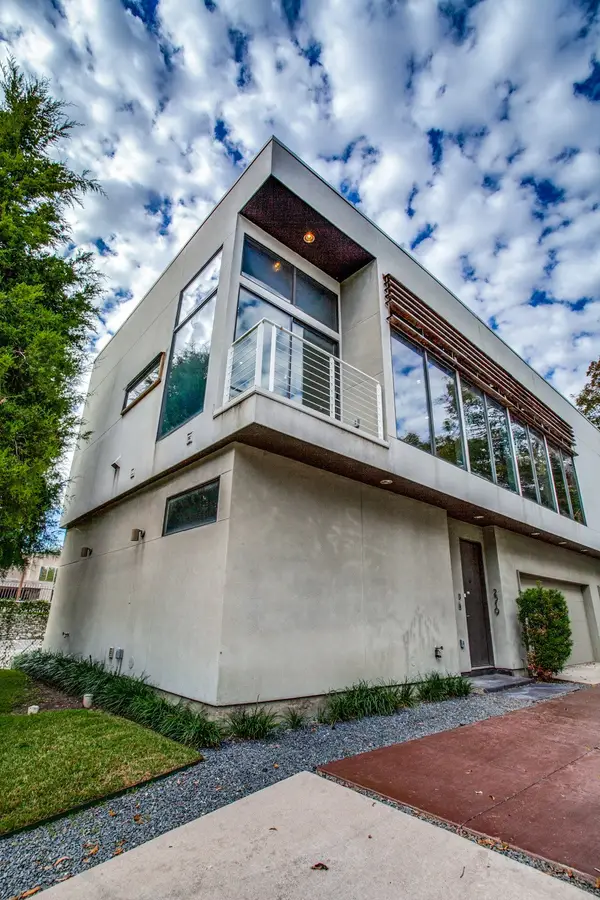 $537,500Active2 beds 2 baths1,658 sq. ft.
$537,500Active2 beds 2 baths1,658 sq. ft.2319 Rusk Court, Dallas, TX 75204
MLS# 21165993Listed by: DAVE PERRY MILLER REAL ESTATE - New
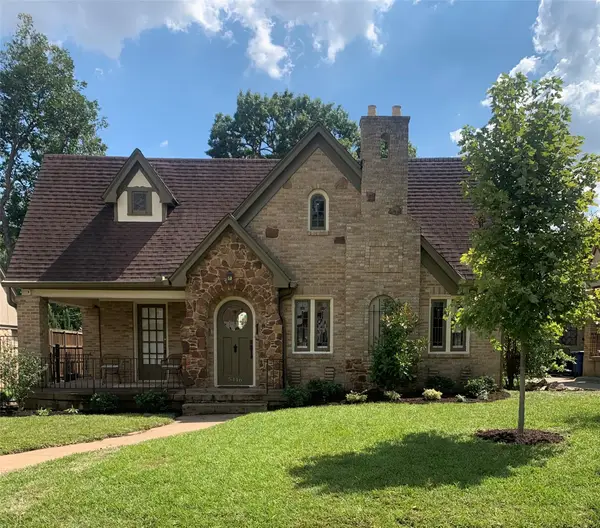 $840,000Active3 beds 2 baths1,829 sq. ft.
$840,000Active3 beds 2 baths1,829 sq. ft.5446 Morningside Avenue, Dallas, TX 75206
MLS# 21166020Listed by: DAVE PERRY MILLER REAL ESTATE - New
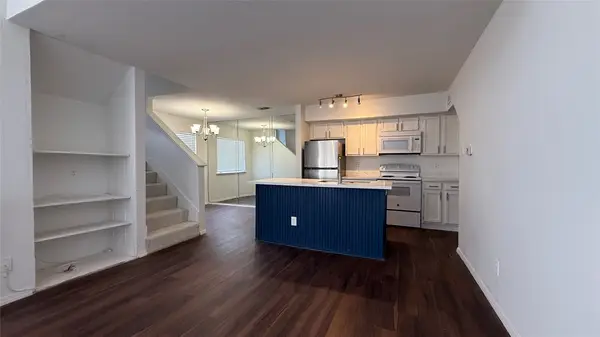 $78,000Active2 beds 2 baths1,031 sq. ft.
$78,000Active2 beds 2 baths1,031 sq. ft.9839 Walnut Street #T210, Dallas, TX 75243
MLS# 21187535Listed by: ALL CITY REAL ESTATE LTD. CO. - New
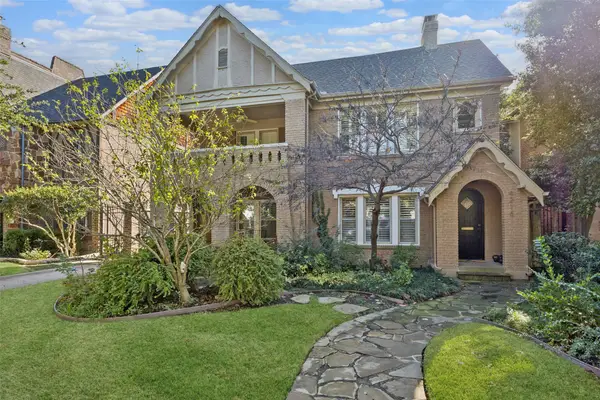 $1,800,000Active5 beds -- baths3,821 sq. ft.
$1,800,000Active5 beds -- baths3,821 sq. ft.4213 Normandy Avenue, Dallas, TX 75205
MLS# 21161740Listed by: EBBY HALLIDAY, REALTORS - New
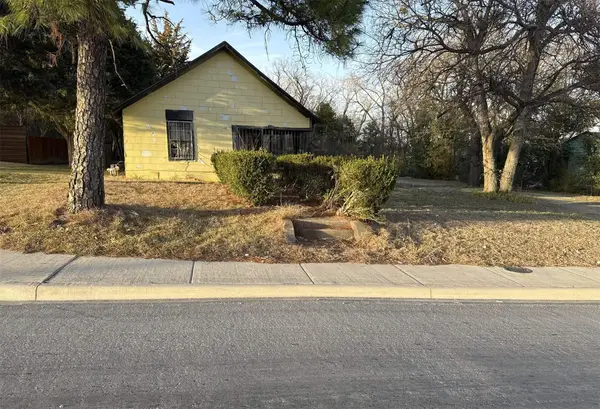 $114,900Active2 beds 1 baths1,059 sq. ft.
$114,900Active2 beds 1 baths1,059 sq. ft.7211 Elam Road, Dallas, TX 75217
MLS# 21185898Listed by: REAL ESTATE DIPLOMATS - New
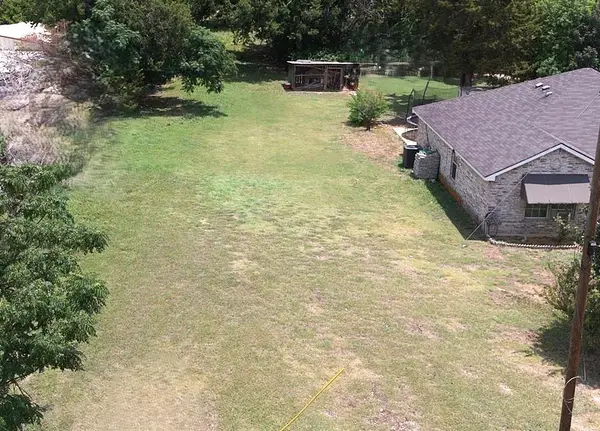 $145,000Active0.38 Acres
$145,000Active0.38 Acres2987 Clovis Avenue, Dallas, TX 75233
MLS# 21163841Listed by: ULTIMA REAL ESTATE - New
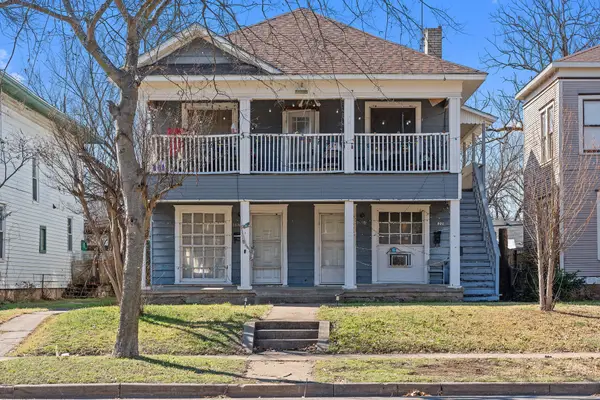 $450,000Active5 beds 3 baths2,732 sq. ft.
$450,000Active5 beds 3 baths2,732 sq. ft.1222 Kings Highway, Dallas, TX 75208
MLS# 21187474Listed by: DFW ELITE LIVING 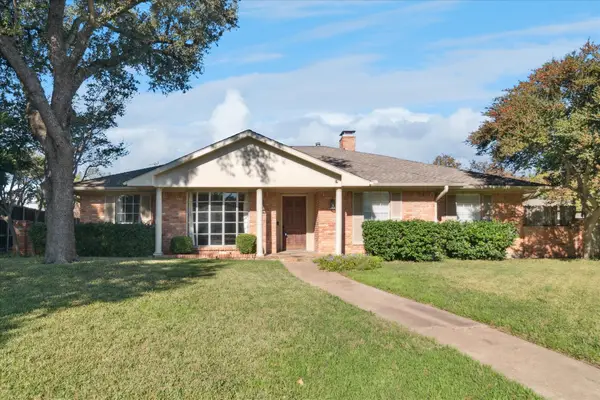 $499,000Active3 beds 2 baths2,190 sq. ft.
$499,000Active3 beds 2 baths2,190 sq. ft.4005 Kerr Circle, Dallas, TX 75244
MLS# 21121148Listed by: KELLER WILLIAMS REALTY DPR- New
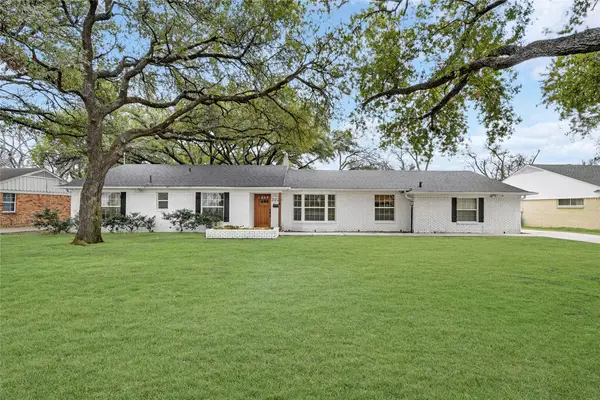 $625,000Active3 beds 2 baths1,870 sq. ft.
$625,000Active3 beds 2 baths1,870 sq. ft.3028 Lavita Lane, Dallas, TX 75234
MLS# 21177885Listed by: BEAM REAL ESTATE, LLC - New
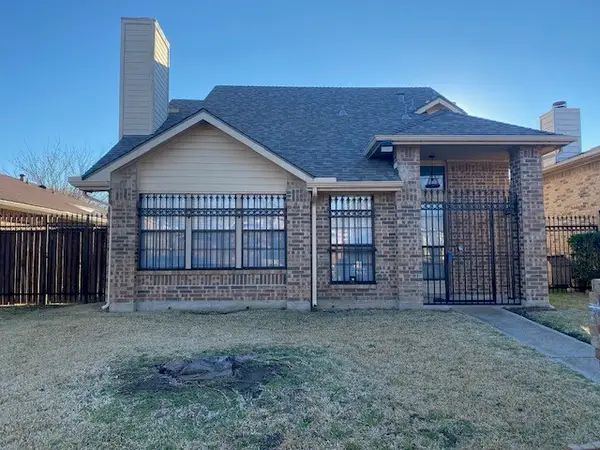 $259,000Active3 beds 2 baths1,440 sq. ft.
$259,000Active3 beds 2 baths1,440 sq. ft.2716 Oak Bend Lane, Dallas, TX 75227
MLS# 21187257Listed by: TRINITY REAL ESTATE SERVICES

