4122 Cedarbrush Drive, Dallas, TX 75229
Local realty services provided by:Better Homes and Gardens Real Estate Senter, REALTORS(R)
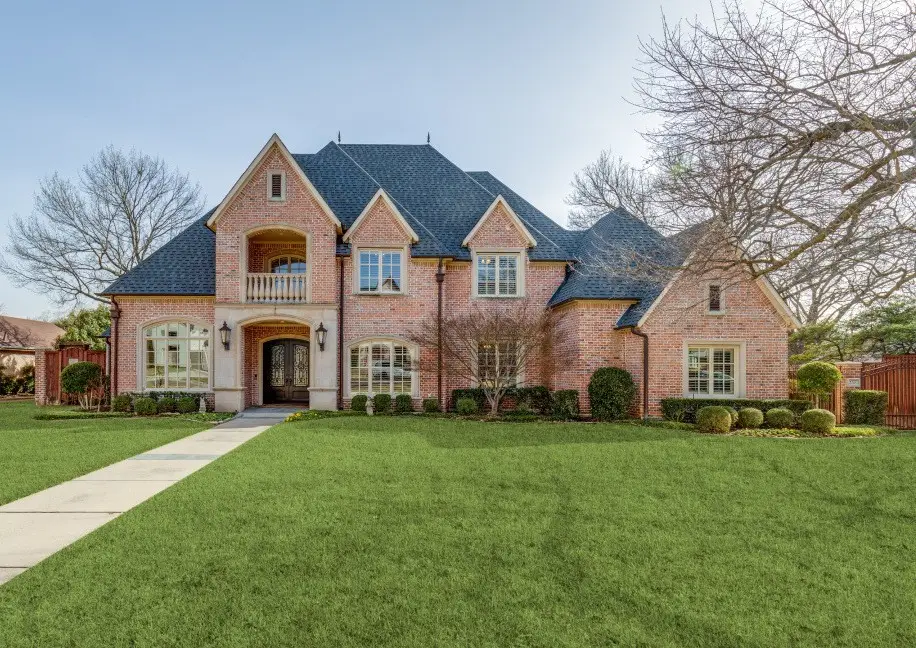

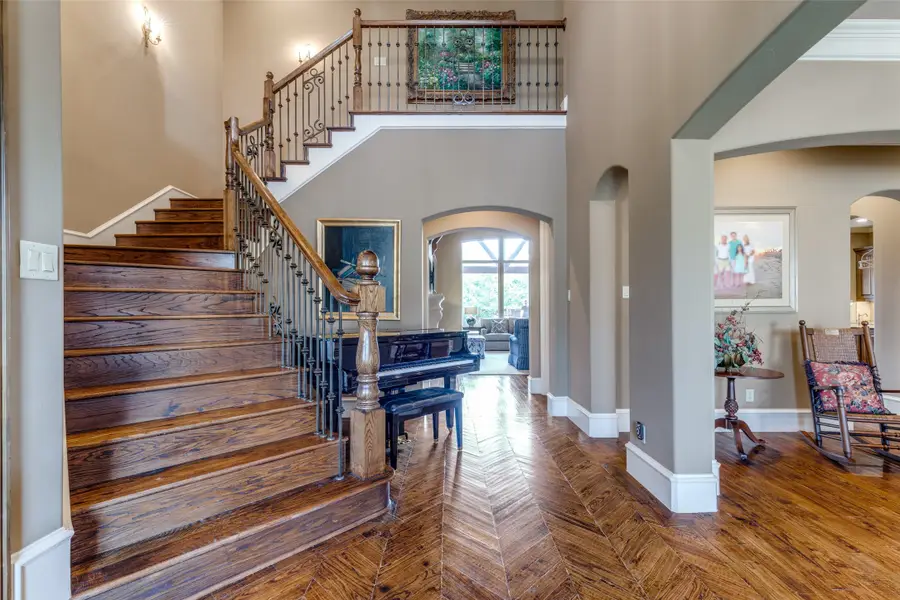
Listed by:jill long972-849-4001
Office:allie beth allman & assoc.
MLS#:20868546
Source:GDAR
Price summary
- Price:$2,295,000
- Price per sq. ft.:$451.59
About this home
Gracious traditional home built in 2007. This wonderful home has so many features not found in new construction homes. Four or five bedrooms, 5.1 baths, updated bathrooms upstairs. Soaring, beamed ceilings, wood floors, richly paneled study with built-ins, large picture windows viewing the backyard, well appointed kitchen with Viking range, double ovens, new Dacor refrigerator, butlers pantry and a large walk in pantry. Primary bedroom suite plus guest bedroom are downstairs. Upstairs has two bedrooms, two baths, a game room plus a large bonus room perfect for a gym, second office or media room. If you enjoy outdoor entertaining, this is your place. The backyard has a pool, spa, firepit, two covered patios with fireplace, outdoor kitchen, heaters, retractable awning and lots of seating. Fun for all seasons!
Close to all the private schools including Hockaday, Jesuit, Good Shepherd, ESD, Ursuline, Parish and Greenhill. DISD including Withers Elementary.
Contact an agent
Home facts
- Year built:2007
- Listing Id #:20868546
- Added:159 day(s) ago
- Updated:August 09, 2025 at 07:12 AM
Rooms and interior
- Bedrooms:5
- Total bathrooms:6
- Full bathrooms:5
- Half bathrooms:1
- Living area:5,082 sq. ft.
Heating and cooling
- Cooling:Central Air, Electric, Zoned
- Heating:Central, Fireplaces, Natural Gas, Zoned
Structure and exterior
- Roof:Composition
- Year built:2007
- Building area:5,082 sq. ft.
- Lot area:0.37 Acres
Schools
- High school:White
- Middle school:Marsh
- Elementary school:Withers
Finances and disclosures
- Price:$2,295,000
- Price per sq. ft.:$451.59
- Tax amount:$46,489
New listings near 4122 Cedarbrush Drive
- New
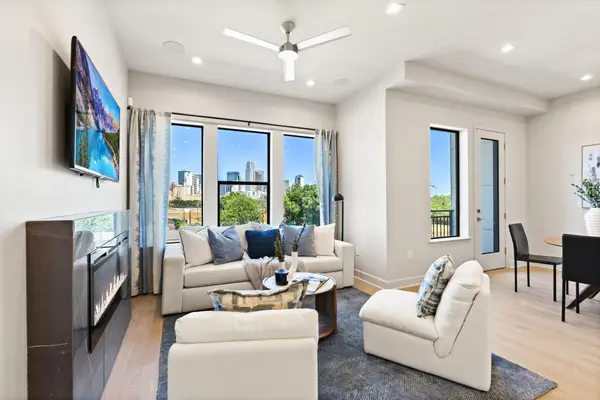 $559,860Active2 beds 3 baths1,302 sq. ft.
$559,860Active2 beds 3 baths1,302 sq. ft.1900 S Ervay Street #408, Dallas, TX 75215
MLS# 21035253Listed by: AGENCY DALLAS PARK CITIES, LLC - New
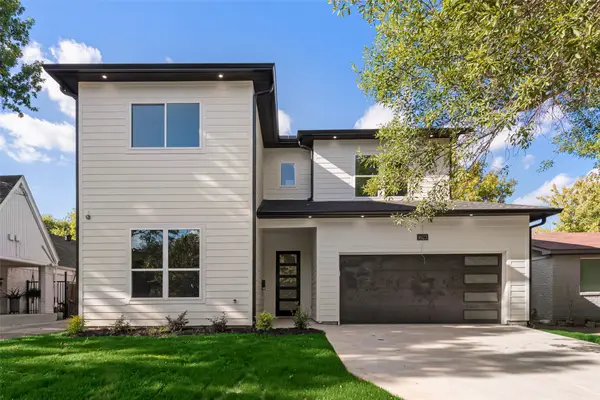 $698,000Active4 beds 4 baths2,928 sq. ft.
$698,000Active4 beds 4 baths2,928 sq. ft.1623 Lansford Avenue, Dallas, TX 75224
MLS# 21035698Listed by: ARISE CAPITAL REAL ESTATE - New
 $280,000Active3 beds 2 baths1,669 sq. ft.
$280,000Active3 beds 2 baths1,669 sq. ft.9568 Jennie Lee Lane, Dallas, TX 75227
MLS# 21030257Listed by: REGAL, REALTORS - New
 $349,000Active5 beds 2 baths2,118 sq. ft.
$349,000Active5 beds 2 baths2,118 sq. ft.921 Fernwood Avenue, Dallas, TX 75216
MLS# 21035457Listed by: KELLER WILLIAMS FRISCO STARS - New
 $250,000Active1 beds 1 baths780 sq. ft.
$250,000Active1 beds 1 baths780 sq. ft.1200 Main Street #1508, Dallas, TX 75202
MLS# 21035501Listed by: COMPASS RE TEXAS, LLC. - New
 $180,000Active2 beds 2 baths1,029 sq. ft.
$180,000Active2 beds 2 baths1,029 sq. ft.12888 Montfort Drive #210, Dallas, TX 75230
MLS# 21034757Listed by: COREY SIMPSON & ASSOCIATES - New
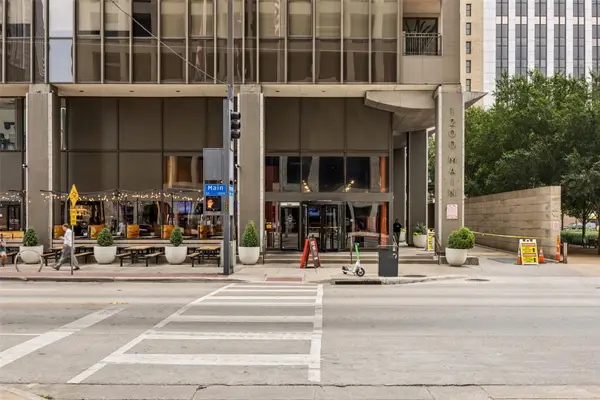 $239,999Active1 beds 1 baths757 sq. ft.
$239,999Active1 beds 1 baths757 sq. ft.1200 Main Street #503, Dallas, TX 75202
MLS# 21033163Listed by: REDFIN CORPORATION - New
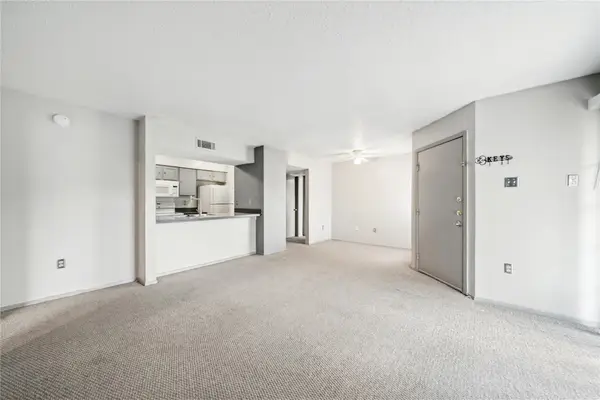 $150,000Active2 beds 2 baths1,006 sq. ft.
$150,000Active2 beds 2 baths1,006 sq. ft.12484 Abrams Road #1724, Dallas, TX 75243
MLS# 21033426Listed by: MONUMENT REALTY - New
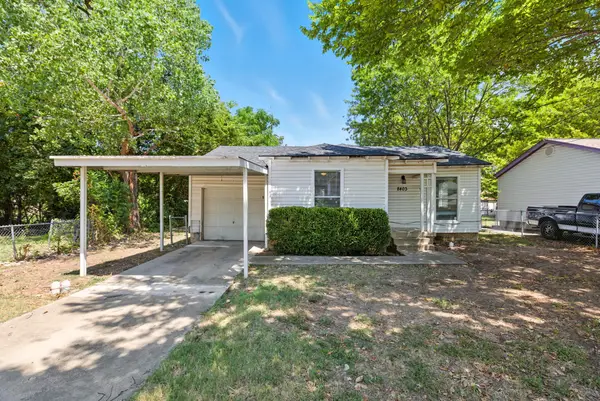 $235,000Active3 beds 2 baths791 sq. ft.
$235,000Active3 beds 2 baths791 sq. ft.8403 Tackett Street, Dallas, TX 75217
MLS# 21034974Listed by: EPIQUE REALTY LLC - New
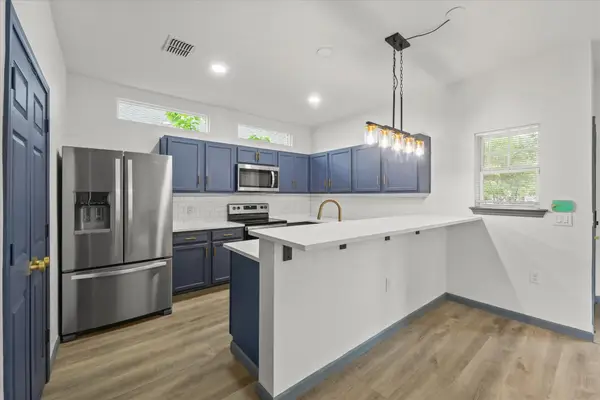 $309,000Active3 beds 2 baths1,287 sq. ft.
$309,000Active3 beds 2 baths1,287 sq. ft.4706 Spring Avenue, Dallas, TX 75210
MLS# 21035377Listed by: MTX REALTY, LLC

