4205 Buena Vista Street #501, Dallas, TX 75205
Local realty services provided by:Better Homes and Gardens Real Estate Rhodes Realty
Listed by:michelle wood214-564-0234
Office:compass re texas, llc.
MLS#:21051311
Source:GDAR
Price summary
- Price:$9,975,000
- Price per sq. ft.:$1,925.68
- Monthly HOA dues:$8,414
About this home
This exquisite home in The Terminal at Katy Trail was designed by acclaimed interior designer Gonzalo Bueno of X+III and is one of only three combined units in the building. The residence occupies the entire west side of the fifth floor, with views of downtown, the Katy Trail, and the Knox Street area. The expansive floor plan provides large open living areas with multiple seating areas and a wet bar for sophisticated entertaining. The dining room opens to a 499-square-foot-terrace overlooking the Katy Trail. The gourmet kitchen is well-equipped with Miele appliances, including a gas range. The spacious primary suite with downtown views includes a sitting area, a beautifully appointed bathroom opening to a terrace, an enormous closet, and coffee bar. Three secondary bedrooms are located on the north end of the residence, all with en-suite bathrooms and large closets. There is also a study with views of the Katy Trail. The Terminal at Katy Trail, designed by Austin-based architect Michael Hsu, also offers fabulous amenities such as yoga, Pilates, delicious dining options, 24-hour concierge, valet, and a state-of-the-art health and wellness day spa.
Contact an agent
Home facts
- Year built:2022
- Listing ID #:21051311
- Added:233 day(s) ago
- Updated:October 09, 2025 at 11:47 AM
Rooms and interior
- Bedrooms:4
- Total bathrooms:5
- Full bathrooms:4
- Half bathrooms:1
- Living area:5,180 sq. ft.
Heating and cooling
- Cooling:Central Air, Electric
- Heating:Central, Natural Gas
Structure and exterior
- Roof:Composition
- Year built:2022
- Building area:5,180 sq. ft.
- Lot area:0.61 Acres
Schools
- High school:North Dallas
- Middle school:Rusk
- Elementary school:Milam
Finances and disclosures
- Price:$9,975,000
- Price per sq. ft.:$1,925.68
New listings near 4205 Buena Vista Street #501
- New
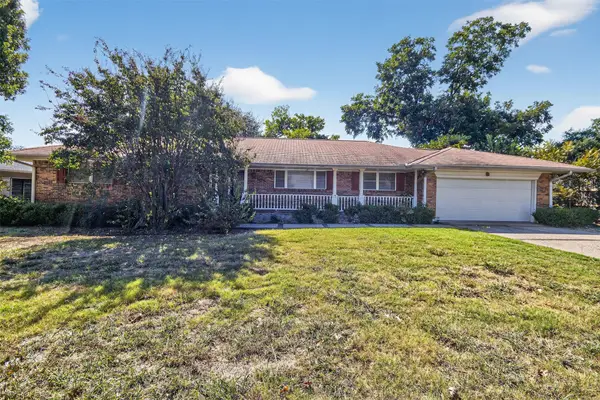 $899,000Active3 beds 2 baths193 sq. ft.
$899,000Active3 beds 2 baths193 sq. ft.6606 Royal Lane, Dallas, TX 75230
MLS# 21082463Listed by: LPT REALTY, LLC - New
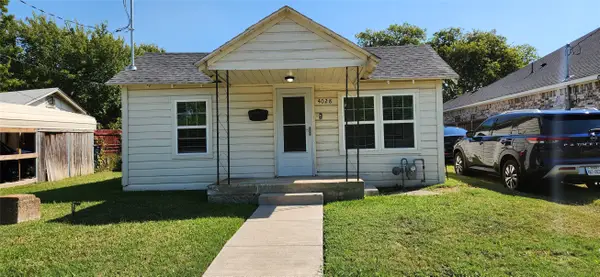 $234,900Active3 beds 1 baths1,032 sq. ft.
$234,900Active3 beds 1 baths1,032 sq. ft.4028 Shadrack Drive, Dallas, TX 75212
MLS# 21078234Listed by: THE HENDERSON REALTY GROUP,LLC - New
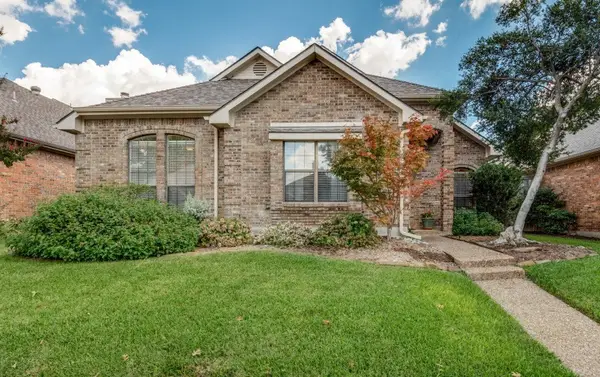 $469,900Active3 beds 2 baths2,086 sq. ft.
$469,900Active3 beds 2 baths2,086 sq. ft.18940 Misthaven Place, Dallas, TX 75287
MLS# 21080604Listed by: EBBY HALLIDAY, REALTORS - New
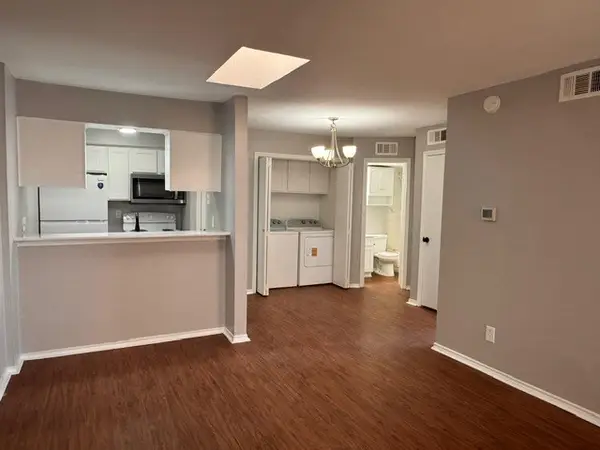 $80,000Active1 beds 1 baths524 sq. ft.
$80,000Active1 beds 1 baths524 sq. ft.9520 Royal Lane #317, Dallas, TX 75243
MLS# 21082371Listed by: WORTH CLARK REALTY - New
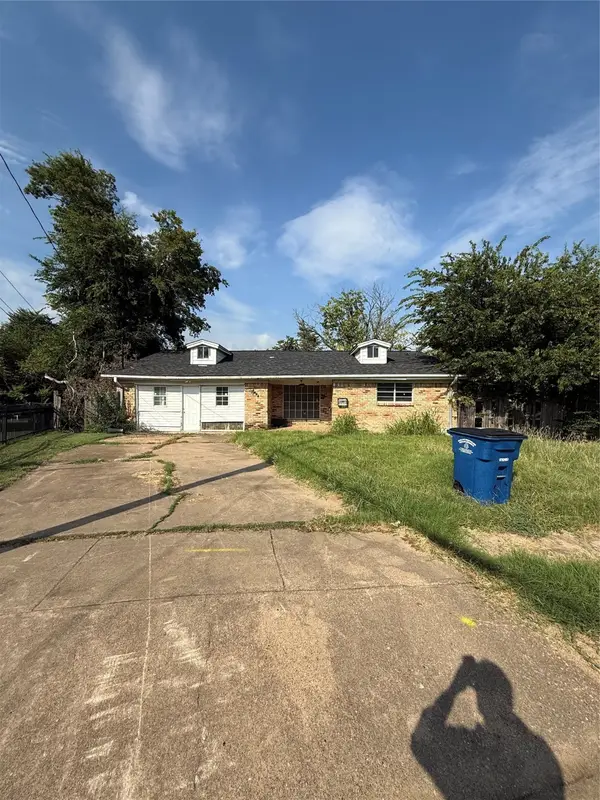 $185,000Active3 beds 2 baths2,062 sq. ft.
$185,000Active3 beds 2 baths2,062 sq. ft.2820 Blanton Street, Dallas, TX 75227
MLS# 21082375Listed by: ARTURO SINGER - New
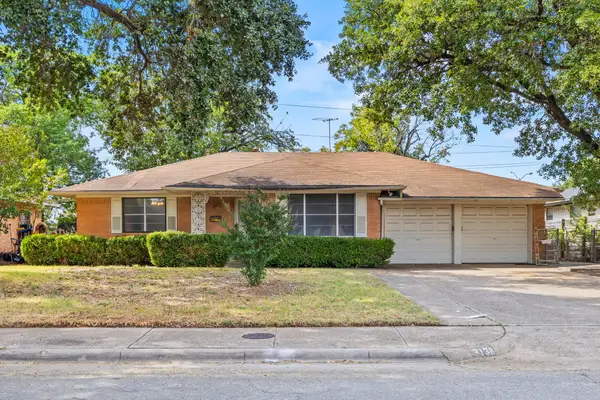 $297,500Active2 beds 2 baths1,554 sq. ft.
$297,500Active2 beds 2 baths1,554 sq. ft.3138 Touraine Drive, Dallas, TX 75211
MLS# 21082280Listed by: DAVE PERRY MILLER REAL ESTATE - New
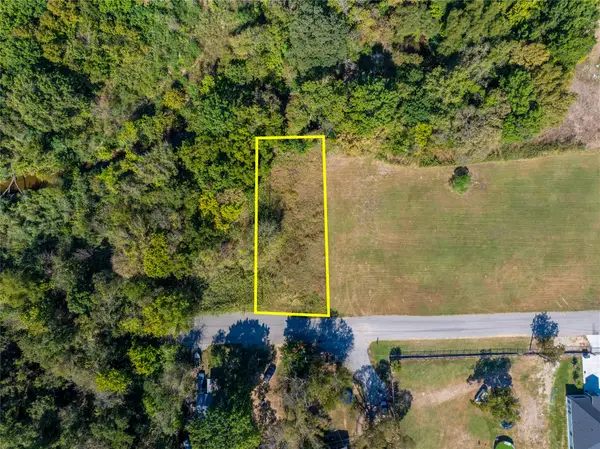 $40,000Active0.17 Acres
$40,000Active0.17 Acres2157 Cool Mist Lane, Dallas, TX 75253
MLS# 21082340Listed by: ONLY 1 REALTY GROUP LLC - New
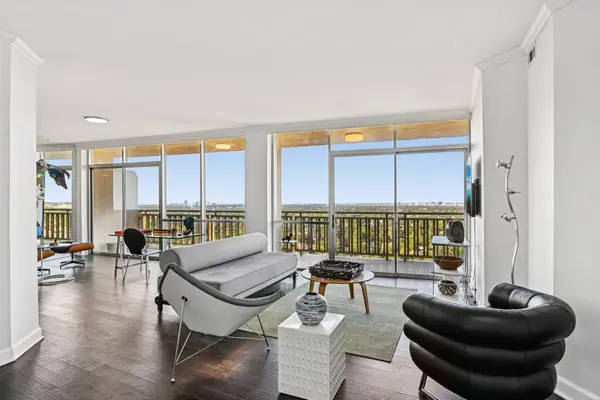 $379,000Active2 beds 2 baths1,132 sq. ft.
$379,000Active2 beds 2 baths1,132 sq. ft.6211 W Northwest Highway #2306, Dallas, TX 75225
MLS# 21079804Listed by: DAVE PERRY MILLER REAL ESTATE - New
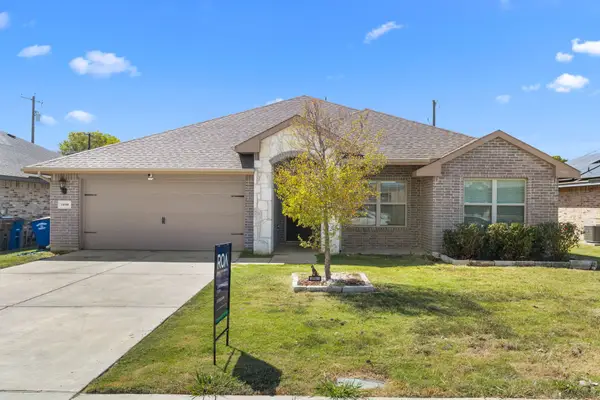 $325,000Active4 beds 2 baths2,046 sq. ft.
$325,000Active4 beds 2 baths2,046 sq. ft.14580 Gully Place, Dallas, TX 75253
MLS# 21079960Listed by: REALTY OF AMERICA, LLC - New
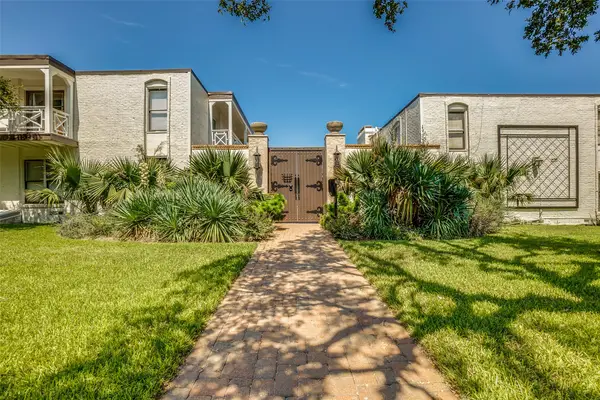 $269,000Active3 beds 2 baths1,208 sq. ft.
$269,000Active3 beds 2 baths1,208 sq. ft.5919 E University Boulevard #236, Dallas, TX 75206
MLS# 21082256Listed by: THE BENDER GROUP
