4206 Manning Lane, Dallas, TX 75220
Local realty services provided by:Better Homes and Gardens Real Estate Winans
Listed by: camille francis214-727-1590
Office: allie beth allman & assoc.
MLS#:21113082
Source:GDAR
Price summary
- Price:$1,975,000
- Price per sq. ft.:$610.7
About this home
Welcome to this exceptional custom-built home, completed in 2015, situated on a gorgeous two-thirds acre lot in the prestigious Manchester Downs neighborhood.
This property features an inviting open floor plan, modern finishes ,hardwood floors , and abundant natural light throughout. The main floor boasts 10 foot ceilings, with an impressive 12 foot ceiling in the primary bedroom, offering a spacious and airy feel. Upon entry, you are welcomed into a sitting area that overlooks the expansive backyard. The elegant formal dining room, butler’s pantry with oversized pantry lead into an open-concept kitchen with a 10 foot island and family room with fireplace and custom built-ins. Designed for entertaining. Step out onto the covered porch and enjoy year-round outdoor living. The flexible laundry room includes built-in drop zones, desks for office or homework, crafts and play space, all conveniently leading out to the attached garage.
The upstairs landing area is ideal for a sitting room . There are 3 generous sized bedrooms and 2 bathes. The adjacent unfinished 20x23 space presents an incredible opportunity for expansion.
This welcoming home offers an ideal blend of elegance, comfort, and future expansion potential, making it perfectly suited for both luxury and room to grow. Don’t miss your chance to own a truly remarkable property in one of Dallas’ most sought-after neighborhoods!
Buyer to verify measurements and schools
Contact an agent
Home facts
- Year built:2015
- Listing ID #:21113082
- Added:52 day(s) ago
- Updated:January 10, 2026 at 01:10 PM
Rooms and interior
- Bedrooms:4
- Total bathrooms:4
- Full bathrooms:3
- Half bathrooms:1
- Living area:3,234 sq. ft.
Heating and cooling
- Cooling:Central Air, Electric
- Heating:Central
Structure and exterior
- Roof:Composition
- Year built:2015
- Building area:3,234 sq. ft.
- Lot area:0.66 Acres
Schools
- High school:Jefferson
- Middle school:Cary
- Elementary school:Walnuthill
Finances and disclosures
- Price:$1,975,000
- Price per sq. ft.:$610.7
- Tax amount:$38,837
New listings near 4206 Manning Lane
- New
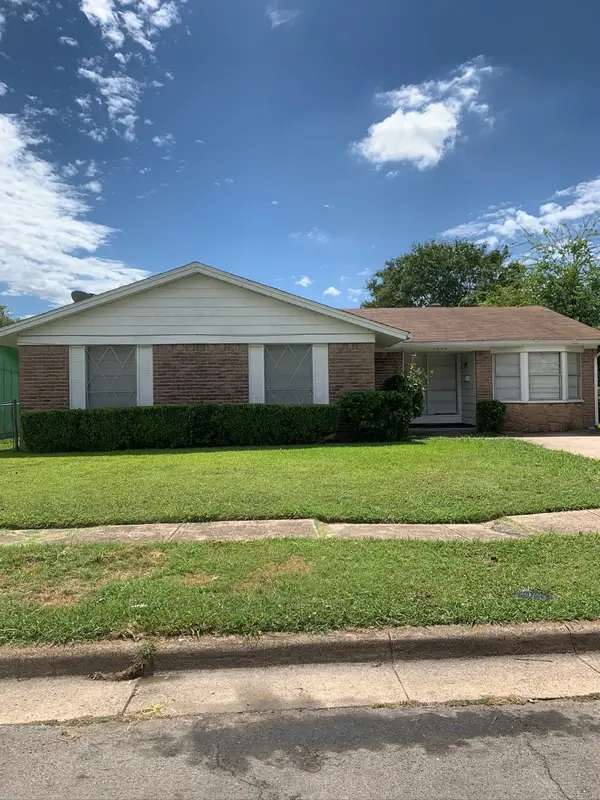 $180,000Active4 beds 2 baths1,523 sq. ft.
$180,000Active4 beds 2 baths1,523 sq. ft.3606 Judge Dupree Drive, Dallas, TX 75241
MLS# 21142415Listed by: DTX REALTY, LLC - New
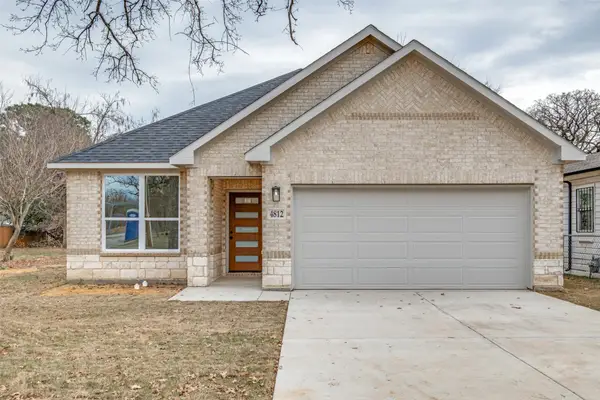 $324,900Active4 beds 2 baths1,619 sq. ft.
$324,900Active4 beds 2 baths1,619 sq. ft.4812 Fellows Lane, Dallas, TX 75216
MLS# 21150180Listed by: COMPASS RE TEXAS, LLC. - New
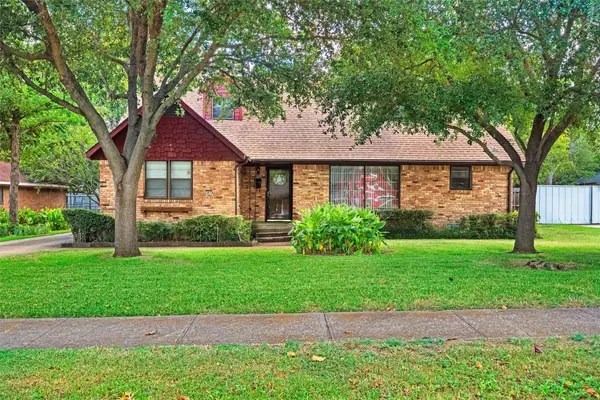 $285,000Active4 beds 3 baths2,023 sq. ft.
$285,000Active4 beds 3 baths2,023 sq. ft.2828 Larkspur Lane, Dallas, TX 75233
MLS# 21150288Listed by: CENTURY 21 MIKE BOWMAN, INC. - New
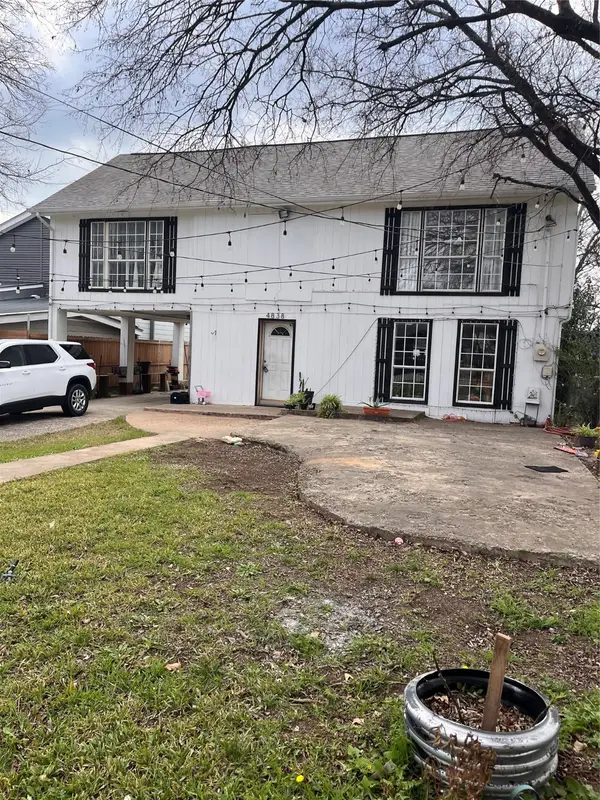 $320,000Active3 beds 2 baths1,825 sq. ft.
$320,000Active3 beds 2 baths1,825 sq. ft.4838 Wisteria Street, Dallas, TX 75211
MLS# 21150299Listed by: JPAR DALLAS - New
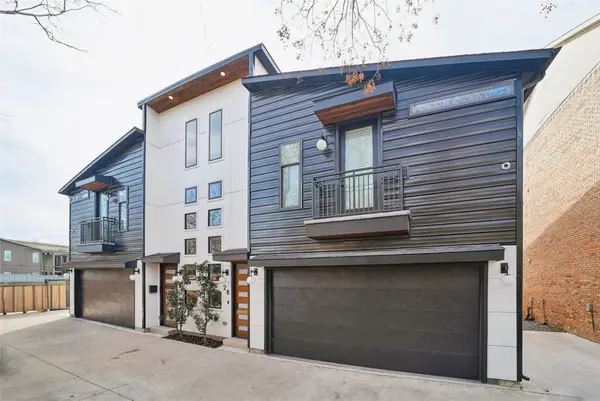 $589,000Active3 beds 3 baths2,115 sq. ft.
$589,000Active3 beds 3 baths2,115 sq. ft.4618 Columbia Avenue #2a, Dallas, TX 75226
MLS# 21150253Listed by: MONUMENT REALTY - New
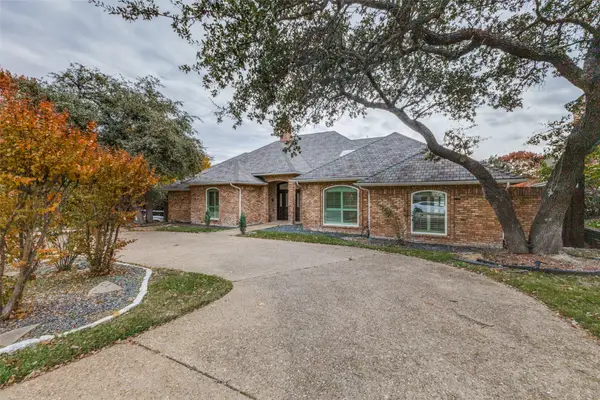 $1,490,000Active7 beds 6 baths4,326 sq. ft.
$1,490,000Active7 beds 6 baths4,326 sq. ft.5738 Deseret Trail, Dallas, TX 75252
MLS# 21150269Listed by: UNITED REAL ESTATE FRISCO - New
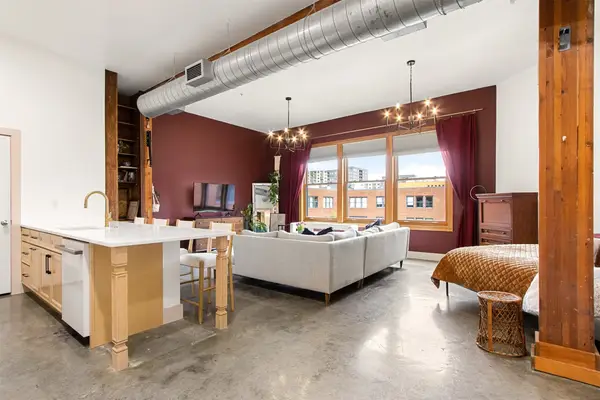 $279,000Active1 beds 1 baths795 sq. ft.
$279,000Active1 beds 1 baths795 sq. ft.2502 Live Oak Street #333, Dallas, TX 75204
MLS# 21150271Listed by: COMPASS RE TEXAS, LLC - New
 $115,000Active0.1 Acres
$115,000Active0.1 Acres1619 Caldwell Street, Dallas, TX 75223
MLS# 21150285Listed by: NORTHBROOK REALTY GROUP - New
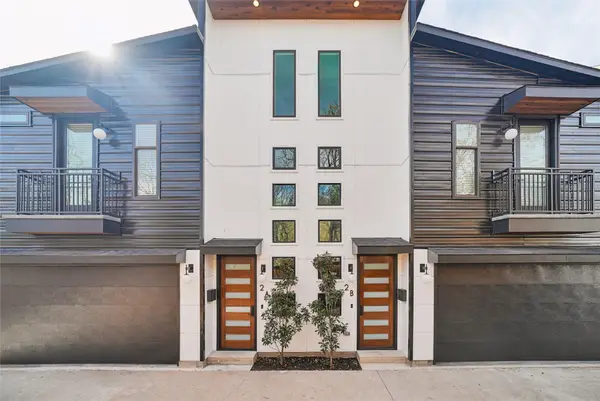 $1,178,000Active6 beds 6 baths4,230 sq. ft.
$1,178,000Active6 beds 6 baths4,230 sq. ft.4618 Columbia Avenue #Bulding 2, Dallas, TX 75226
MLS# 21149557Listed by: MONUMENT REALTY - Open Sun, 2am to 4pmNew
 $598,000Active5 beds 3 baths2,967 sq. ft.
$598,000Active5 beds 3 baths2,967 sq. ft.10127 Chisholm Trail, Dallas, TX 75243
MLS# 21148363Listed by: EBBY HALLIDAY, REALTORS
