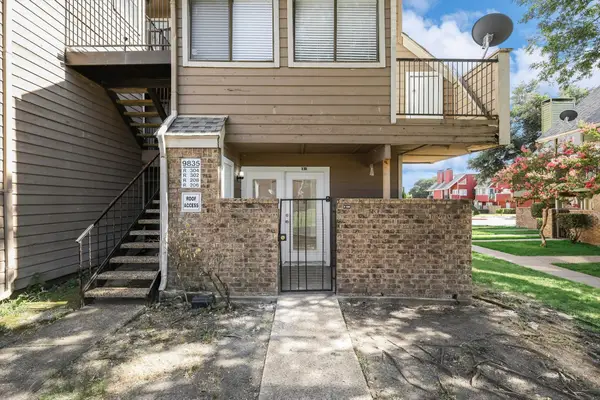4212 Hallmark Drive, Dallas, TX 75229
Local realty services provided by:Better Homes and Gardens Real Estate Rhodes Realty
Listed by: susan baldwin214-763-1591
Office: allie beth allman & assoc.
MLS#:21046559
Source:GDAR
Price summary
- Price:$1,695,000
- Price per sq. ft.:$390.64
- Monthly HOA dues:$4.58
About this home
Welcome to this warm and inviting home, perfectly situated just steps from The Hockaday School and located in the desirable Hockaday Neighborhood. Nestled on an elevated corner lot at Shady Hill and Hallmark Drive, this .379-acre property offers both privacy and a walkable, family-friendly setting. With numerous and thoughtful seller updates, a versatile floor plan, and abundant natural light, this move-in-ready home is truly a rare find. The main level begins with a sun-filled living room flowing seamlessly into the formal dining room—ideal for hosting large or small gatherings. The dining room enjoys windows on two sides. At the back of the home, the updated kitchen boasts crisp white cabinetry, beautiful and durable Porcelain counters, and high-end appliances, opening to a breakfast nook and casual living space. Just a few steps down, the game room provides a flexible retreat with windows on two sides—perfect for media, play, or entertaining. Upstairs, three generous secondary bedrooms each include large closets and en-suite baths. One suite offers the option of a second primary, guest quarters, or nanny suite with larger walk-in closet and spacious bath with dual vanities. Just a few steps higher, the serene primary suite features vaulted ceilings, dual walk-in closets, a private office, and a spa-like bath with marble counters and floors, dual vanities, soaking tub, and separate shower. Outdoor living is equally inviting, with a large covered patio accented by vaulted wood ceilings, fireplace, built-in TV, and plenty of room to entertain—all overlooking the grassy backyard. A circle driveway plus an attached two-car garage provide ample guest parking and convenience. Another perk is voluntary membership in the Hockaday Neighborhood Assoc., with different levels of membership, from neighborhood activities to security patrol. This home offers an ideal opportunity to live close to top-rated schools while enjoying a welcoming neighborhood atmosphere.
Contact an agent
Home facts
- Year built:1963
- Listing ID #:21046559
- Added:108 day(s) ago
- Updated:December 18, 2025 at 12:42 PM
Rooms and interior
- Bedrooms:4
- Total bathrooms:6
- Full bathrooms:5
- Half bathrooms:1
- Living area:4,339 sq. ft.
Heating and cooling
- Cooling:Central Air, Electric, Zoned
- Heating:Central, Natural Gas, Zoned
Structure and exterior
- Roof:Composition
- Year built:1963
- Building area:4,339 sq. ft.
- Lot area:0.38 Acres
Schools
- High school:White
- Middle school:Marsh
- Elementary school:Withers
Finances and disclosures
- Price:$1,695,000
- Price per sq. ft.:$390.64
New listings near 4212 Hallmark Drive
- New
 $95,000Active2 beds 2 baths1,154 sq. ft.
$95,000Active2 beds 2 baths1,154 sq. ft.3420 Hidalgo Drive #308, Dallas, TX 75220
MLS# 21135214Listed by: GILCHRIST & COMPANY - New
 $85,555Active2 beds 2 baths1,031 sq. ft.
$85,555Active2 beds 2 baths1,031 sq. ft.9831 Walnut Street #205, Dallas, TX 75243
MLS# 21135497Listed by: LANKRI GROUP - New
 $325,000Active4 beds 2 baths1,680 sq. ft.
$325,000Active4 beds 2 baths1,680 sq. ft.3122 River Birch Road, Dallas, TX 75253
MLS# 21131353Listed by: KELLER WILLIAMS REALTY - New
 $315,000Active4 beds 3 baths2,274 sq. ft.
$315,000Active4 beds 3 baths2,274 sq. ft.3045 Lockmoor Lane, Dallas, TX 75220
MLS# 21135395Listed by: DOUGLAS ELLIMAN REAL ESTATE - New
 $65,555Active1 beds 1 baths551 sq. ft.
$65,555Active1 beds 1 baths551 sq. ft.9835 Walnut Street #106, Dallas, TX 75243
MLS# 21135414Listed by: LANKRI GROUP - New
 $85,555Active2 beds 1 baths774 sq. ft.
$85,555Active2 beds 1 baths774 sq. ft.9815 Walnut Street #214, Dallas, TX 75243
MLS# 21135418Listed by: LANKRI GROUP - New
 $85,555Active2 beds 1 baths774 sq. ft.
$85,555Active2 beds 1 baths774 sq. ft.9805 Walnut Street #201, Dallas, TX 75243
MLS# 21135428Listed by: LANKRI GROUP - New
 $85,555Active2 beds 1 baths808 sq. ft.
$85,555Active2 beds 1 baths808 sq. ft.9839 Walnut St #T110, Dallas, TX 75243
MLS# 21135431Listed by: LANKRI GROUP - New
 $65,555Active1 beds 1 baths551 sq. ft.
$65,555Active1 beds 1 baths551 sq. ft.9825 N Walnut Street #M103, Dallas, TX 75243
MLS# 21135446Listed by: LANKRI GROUP - New
 $85,555Active2 beds 2 baths894 sq. ft.
$85,555Active2 beds 2 baths894 sq. ft.9831 Walnut Street #212, Dallas, TX 75243
MLS# 21135457Listed by: LANKRI GROUP
