4212 Joshua Lane, Dallas, TX 75287
Local realty services provided by:Better Homes and Gardens Real Estate Rhodes Realty
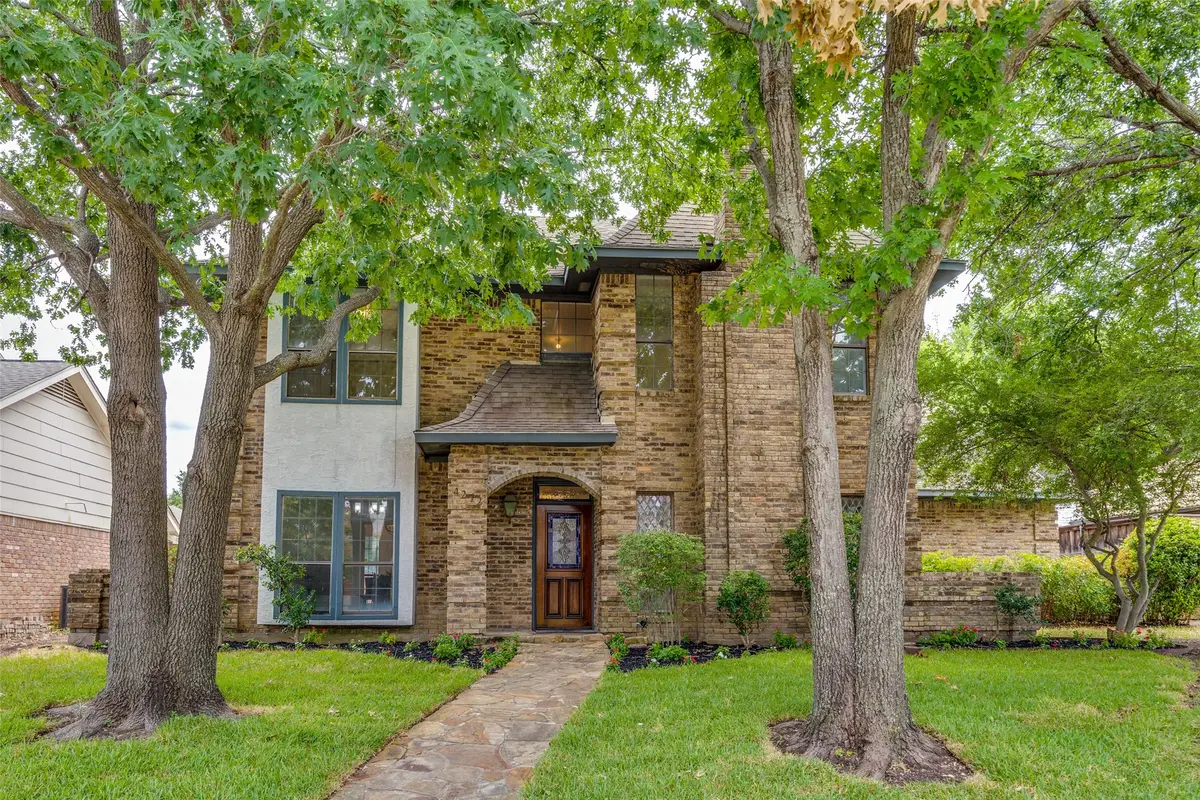

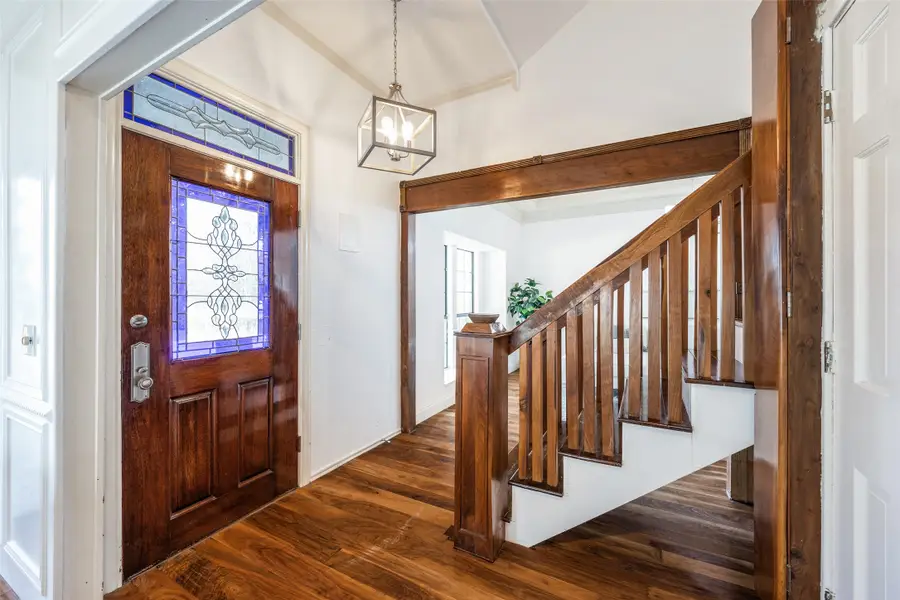
Listed by:vanessa renna214-336-3772
Office:douglas elliman real estate
MLS#:20992489
Source:GDAR
Price summary
- Price:$675,000
- Price per sq. ft.:$264.6
- Monthly HOA dues:$55
About this home
Nestled in North Dallas and zoned to Plano ISD, this light-filled home in Country Brook Estates offers a spacious and inviting layout. Abundant natural light fills the interior, highlighting the thoughtful floor plan that includes two living areas, a formal dining room, breakfast room, and four bedrooms upstairs—including a large cedar closet. The main level features generously sized living spaces with an easy, open flow, ideal for everyday living and entertaining. Step outside to a fully fenced backyard with a charming patio—perfect for hosting guests, enjoying peaceful weekends, or letting pets roam safely. Located on a quiet interior lot, just steps from community ponds, parks, scenic walking trails, and Bent Tree West Swim & Tennis Center, this home offers the perfect blend of suburban tranquility and prime accessibility—just minutes from the Dallas North Tollway and George Bush Turnpike.
Contact an agent
Home facts
- Year built:1981
- Listing Id #:20992489
- Added:42 day(s) ago
- Updated:August 12, 2025 at 10:10 PM
Rooms and interior
- Bedrooms:4
- Total bathrooms:3
- Full bathrooms:2
- Half bathrooms:1
- Living area:2,551 sq. ft.
Heating and cooling
- Cooling:Ceiling Fans, Central Air
- Heating:Central
Structure and exterior
- Roof:Composition
- Year built:1981
- Building area:2,551 sq. ft.
- Lot area:0.2 Acres
Schools
- High school:Shepton
- Middle school:Frankford
- Elementary school:Mitchell
Finances and disclosures
- Price:$675,000
- Price per sq. ft.:$264.6
New listings near 4212 Joshua Lane
- New
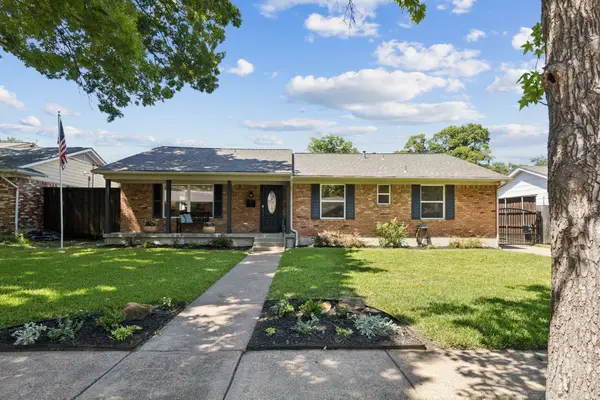 $765,000Active4 beds 3 baths2,513 sq. ft.
$765,000Active4 beds 3 baths2,513 sq. ft.10419 Royalwood Drive, Dallas, TX 75238
MLS# 21031261Listed by: DAVE PERRY MILLER REAL ESTATE - New
 $905,000Active4 beds 2 baths2,223 sq. ft.
$905,000Active4 beds 2 baths2,223 sq. ft.1140 Cedar Hill Avenue, Dallas, TX 75208
MLS# 21035719Listed by: HOMESMART STARS - New
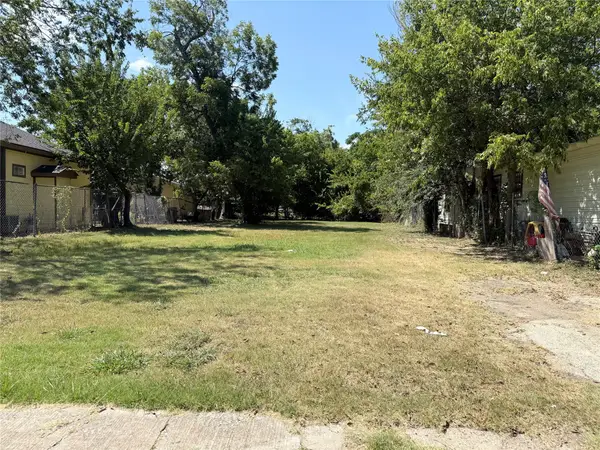 $75,000Active0.15 Acres
$75,000Active0.15 Acres3703 Carl Street, Dallas, TX 75210
MLS# 21035884Listed by: LPT REALTY LLC - New
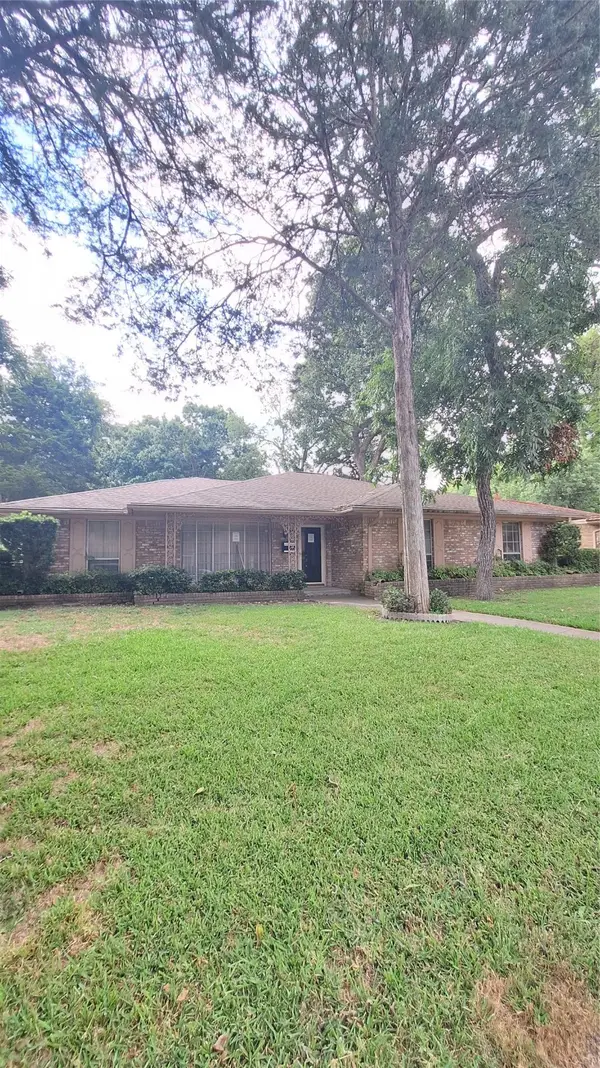 $300,000Active3 beds 2 baths2,060 sq. ft.
$300,000Active3 beds 2 baths2,060 sq. ft.5920 Forest Haven Trail, Dallas, TX 75232
MLS# 21035966Listed by: PREMIUM REALTY - New
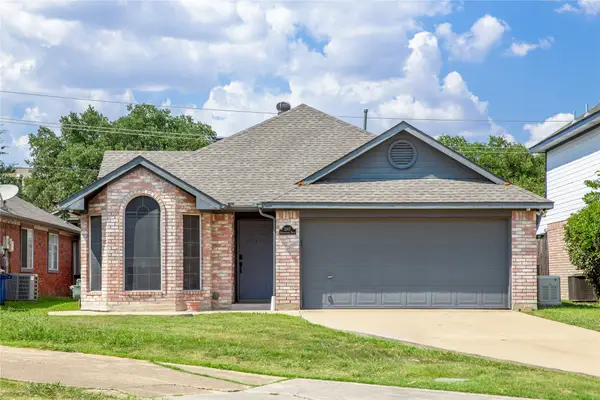 $429,999Active3 beds 2 baths1,431 sq. ft.
$429,999Active3 beds 2 baths1,431 sq. ft.3307 Renaissance Drive, Dallas, TX 75287
MLS# 21032662Listed by: AMX REALTY - New
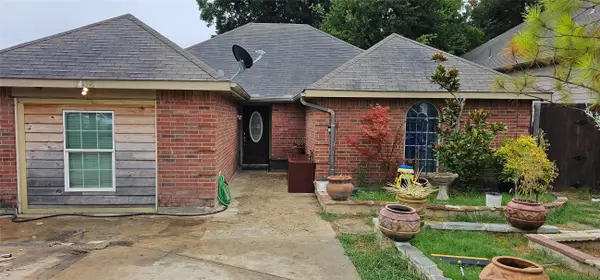 $235,000Active6 beds 3 baths1,319 sq. ft.
$235,000Active6 beds 3 baths1,319 sq. ft.1418 Exeter Avenue, Dallas, TX 75216
MLS# 21033858Listed by: EXP REALTY LLC - New
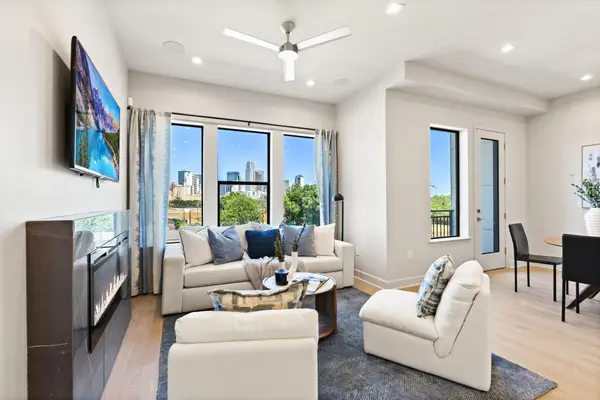 $559,860Active2 beds 3 baths1,302 sq. ft.
$559,860Active2 beds 3 baths1,302 sq. ft.1900 S Ervay Street #408, Dallas, TX 75215
MLS# 21035253Listed by: AGENCY DALLAS PARK CITIES, LLC - New
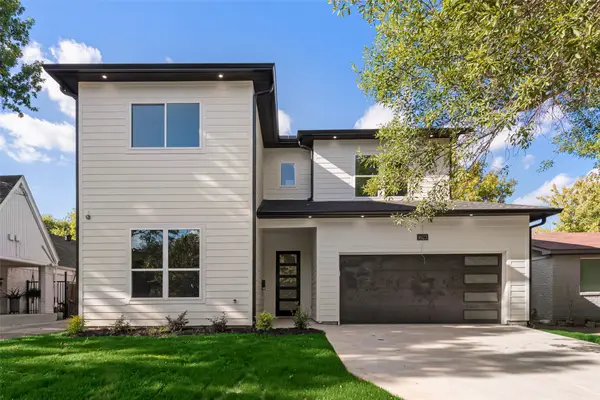 $698,000Active4 beds 4 baths2,928 sq. ft.
$698,000Active4 beds 4 baths2,928 sq. ft.1623 Lansford Avenue, Dallas, TX 75224
MLS# 21035698Listed by: ARISE CAPITAL REAL ESTATE - New
 $280,000Active3 beds 2 baths1,669 sq. ft.
$280,000Active3 beds 2 baths1,669 sq. ft.9568 Jennie Lee Lane, Dallas, TX 75227
MLS# 21030257Listed by: REGAL, REALTORS - New
 $349,000Active5 beds 2 baths2,118 sq. ft.
$349,000Active5 beds 2 baths2,118 sq. ft.921 Fernwood Avenue, Dallas, TX 75216
MLS# 21035457Listed by: KELLER WILLIAMS FRISCO STARS
