4214 Hawthorne Avenue, Dallas, TX 75219
Local realty services provided by:Better Homes and Gardens Real Estate Rhodes Realty
Listed by: jeff cheney, vernon fiddler972-965-0169
Office: monument realty
MLS#:21070984
Source:GDAR
Price summary
- Price:$2,175,000
- Price per sq. ft.:$526.63
About this home
Perfectly situated across from the iconic Highland Park Fountain on a quiet, low-traffic street, this stunning three-level home blends sophisticated design with effortless urban living. This residence is thoughtfully designed to deliver both style and functionality. Step inside to a light-filled interior where soaring ceilings and expansive windows highlight the sleek, contemporary finishes. The gourmet kitchen is a chef’s dream, featuring premium appliances, custom cabinetry, and an oversized marble island ideal for entertaining or casual dining. The open-concept living and dining areas create a seamless flow, making this home perfect for gatherings both large and small. This residence is fully tech-enabled, featuring in-ceiling speakers, Wi-Fi extenders, HD big-screen TVs, a private circuit security camera system, and electronic shades throughout , all designed for modern convenience and peace of mind. The second-floor primary suite serves as a serene retreat, boasting a luxurious spa-like bathroom with high-end fixtures, a soaking tub, and generous closet space. Two additional bedrooms, each with en suite bathrooms, provide comfort and privacy for family or guests. Outdoor living is a true highlight, with a private ground-level patio and a partially covered rooftop deck with an electronically controlled roof that opens and closes, perfect for quiet nights under the stars or entertaining with panoramic views. With unmatched walkability to the Shops at Highland Park and nearby dining and entertainment, this home offers the best of Dallas living in one of the city’s most desirable neighborhoods. This property is a rare opportunity to enjoy upscale finishes, cutting-edge smart home technology, a prime location, and exceptional design.
Contact an agent
Home facts
- Year built:2022
- Listing ID #:21070984
- Added:95 day(s) ago
- Updated:January 11, 2026 at 12:46 PM
Rooms and interior
- Bedrooms:3
- Total bathrooms:5
- Full bathrooms:4
- Half bathrooms:1
- Living area:4,130 sq. ft.
Heating and cooling
- Cooling:Central Air, Electric
- Heating:Central, Natural Gas
Structure and exterior
- Year built:2022
- Building area:4,130 sq. ft.
- Lot area:0.08 Acres
Schools
- High school:North Dallas
- Middle school:Spence
- Elementary school:Milam
Finances and disclosures
- Price:$2,175,000
- Price per sq. ft.:$526.63
- Tax amount:$34,688
New listings near 4214 Hawthorne Avenue
- New
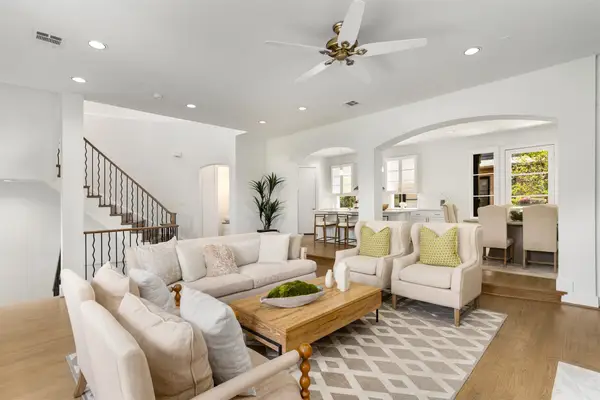 $899,900Active2 beds 3 baths2,615 sq. ft.
$899,900Active2 beds 3 baths2,615 sq. ft.3633 Oak Lawn Avenue, Dallas, TX 75219
MLS# 21130930Listed by: KRYSTAL WOMBLE ELITE REALTORS - New
 $650,000Active2 beds 1 baths952 sq. ft.
$650,000Active2 beds 1 baths952 sq. ft.9841 Lakemont Drive, Dallas, TX 75220
MLS# 21148374Listed by: LOCAL PRO REALTY LLC - New
 $249,000Active1 beds 2 baths733 sq. ft.
$249,000Active1 beds 2 baths733 sq. ft.4044 Buena Vista Street #220, Dallas, TX 75204
MLS# 21150752Listed by: ALLIE BETH ALLMAN & ASSOC. - New
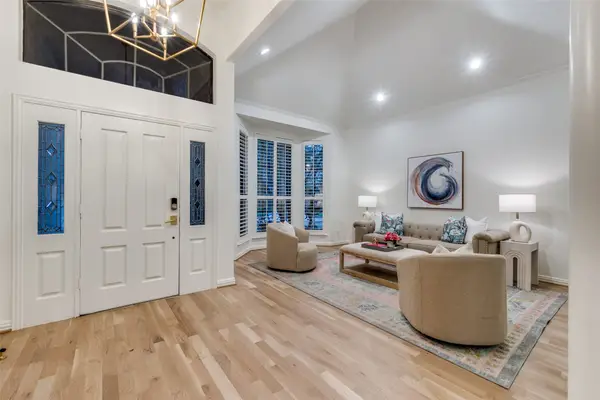 $1,395,000Active3 beds 3 baths2,614 sq. ft.
$1,395,000Active3 beds 3 baths2,614 sq. ft.7322 Lane Park Drive, Dallas, TX 75225
MLS# 21138480Listed by: COMPASS RE TEXAS, LLC. - New
 $2,100,000Active5 beds 5 baths4,181 sq. ft.
$2,100,000Active5 beds 5 baths4,181 sq. ft.4432 Willow Lane, Dallas, TX 75244
MLS# 21150716Listed by: WILLIAM RYAN BETZ - New
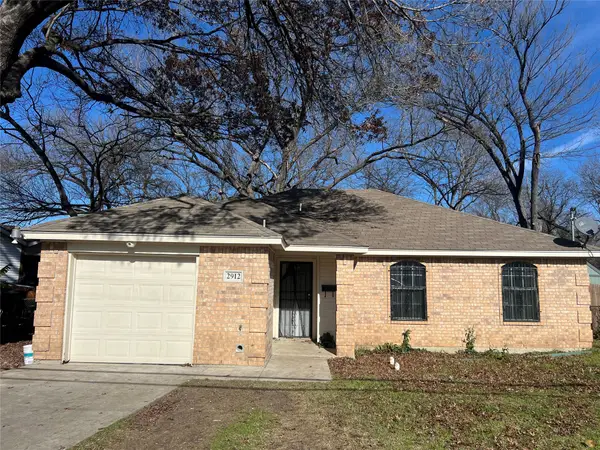 $224,000Active3 beds 2 baths1,098 sq. ft.
$224,000Active3 beds 2 baths1,098 sq. ft.2912 Kellogg Avenue, Dallas, TX 75216
MLS# 21150763Listed by: ELITE4REALTY, LLC - New
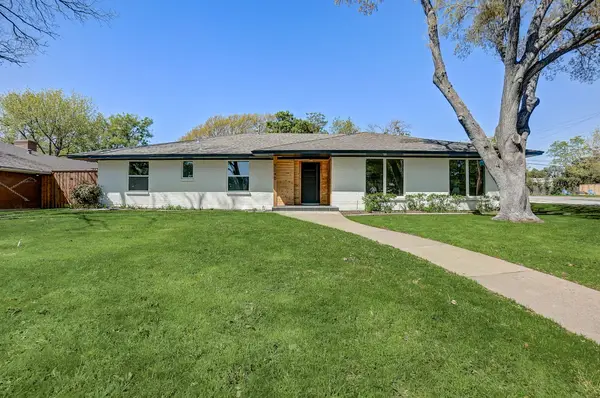 $679,000Active4 beds 4 baths2,496 sq. ft.
$679,000Active4 beds 4 baths2,496 sq. ft.3040 Ponder Place, Dallas, TX 75229
MLS# 21138949Listed by: MONUMENT REALTY - New
 $549,700Active4 beds 4 baths2,605 sq. ft.
$549,700Active4 beds 4 baths2,605 sq. ft.1318 Nokomis Avenue, Dallas, TX 75224
MLS# 21150663Listed by: WILLIAM DAVIS REALTY - New
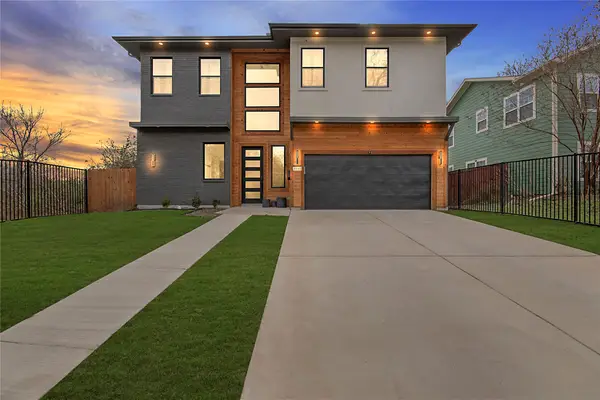 $525,000Active5 beds 4 baths3,322 sq. ft.
$525,000Active5 beds 4 baths3,322 sq. ft.4648 Corregidor Street, Dallas, TX 75216
MLS# 21150274Listed by: ONDEMAND REALTY - New
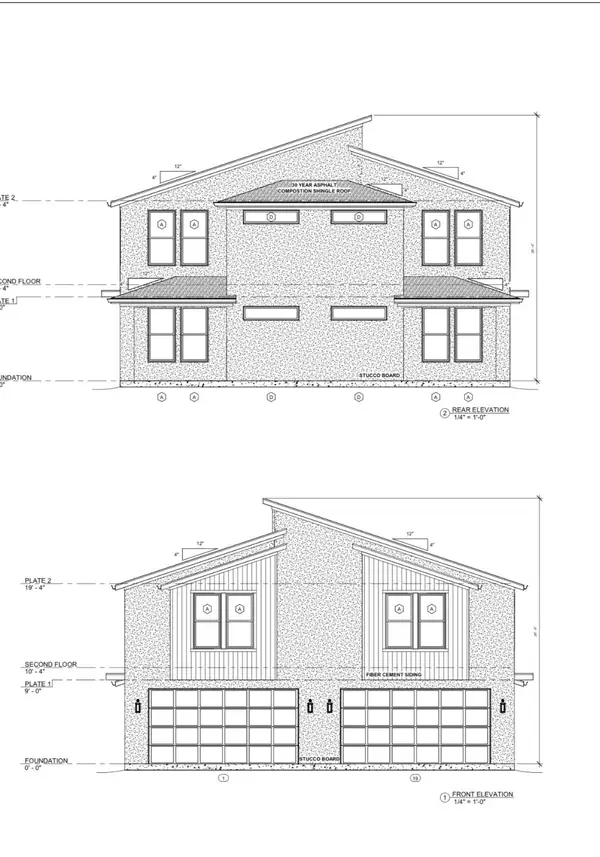 $279,900Active0.14 Acres
$279,900Active0.14 Acres2402 Conklin Street, Dallas, TX 75212
MLS# 21150619Listed by: WILLIAM DAVIS REALTY
