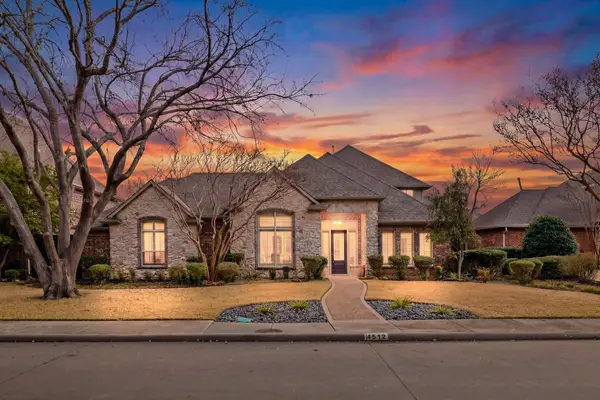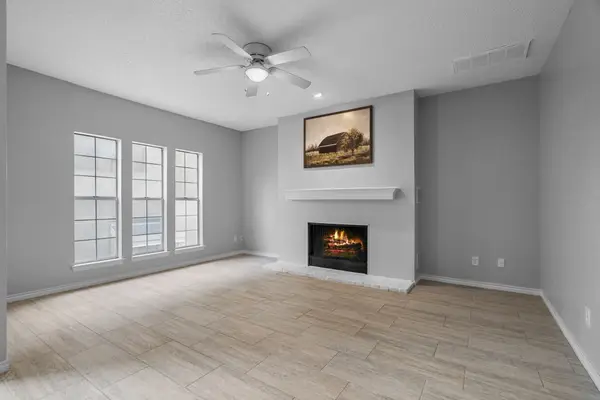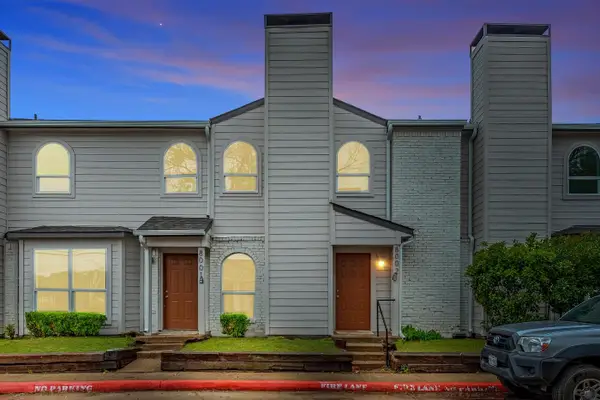4214 Swiss Avenue #C, Dallas, TX 75204
Local realty services provided by:Better Homes and Gardens Real Estate Edwards & Associates
Listed by: karen johnson972-800-1459
Office: re/max dfw associates
MLS#:21091146
Source:GDAR
Price summary
- Price:$485,000
- Price per sq. ft.:$236.24
- Monthly HOA dues:$75
About this home
NEW PRICE! Bring your buyers to this spacious 2 bed, 2 bath, plus office or flex space townhouse with 2 car garage. Fantastic location minutes from Downtown Dallas and Baylor Medical Center. Abundant natural light, welcoming floorplan, serene tree-lined back courtyard make this Swiss Avenue townhouse the perfect mix of urban living and neighborhood charm. Open-concept is ideal for both entertaining and relaxing featuring a spacious living room, dining area and kitchen with granite counters and large peninsula with counter seating. Pine plank flooring, dramatic two-story vaulted ceilings and plentiful natural light add to the ambiance of the living spaces. Living area includes access to a small balcony in front and a second larger balcony overlooking the private back courtyard, perfect for morning coffee or an evening beverage. First floor entry level includes a private guest bedroom and full bath, full-sized laundry area, direct access to the two-car garage and private back courtyard, PLUS a bonus room for an office, gym or lounge. Continue upstairs to the third level where the primary suite features new carpet, vaulted ceiling, a large walk-in closet, ensuite bath with 2 sinks, dual shower heads and soaking tub, and perfect niche for a cozy sitting area or desk. The primary bedroom has large windows to bring in light and tree views for a natural serenity. Few properties have outdoor space that compares to this townhouse with its beautifully shaded large back courtyard. There is an 8-foot wood privacy fence and the possibilities for entertaining or creating your own garden oasis are unlimited. While you may not want to leave your Swiss Avenue sanctuary, when you do, you have unparalleled access to Dallas’s finest attractions and amenities living minutes from the Arts District, Downtown, Uptown, Lower Greenville and Deep Ellum. Outdoor enthusiasts will appreciate the Katy Trail, Exall Park, Bryan Place Community Pool and White Rock Lake.
Contact an agent
Home facts
- Year built:2001
- Listing ID #:21091146
- Added:88 day(s) ago
- Updated:February 15, 2026 at 12:41 PM
Rooms and interior
- Bedrooms:2
- Total bathrooms:2
- Full bathrooms:2
- Living area:2,053 sq. ft.
Heating and cooling
- Cooling:Ceiling Fans, Central Air, Electric
- Heating:Central, Natural Gas
Structure and exterior
- Roof:Metal
- Year built:2001
- Building area:2,053 sq. ft.
- Lot area:0.05 Acres
Schools
- High school:North Dallas
- Middle school:Spence
- Elementary school:Zaragoza
Finances and disclosures
- Price:$485,000
- Price per sq. ft.:$236.24
- Tax amount:$11,501
New listings near 4214 Swiss Avenue #C
- New
 $299,000Active4 beds 2 baths1,696 sq. ft.
$299,000Active4 beds 2 baths1,696 sq. ft.6214 Teague Drive, Dallas, TX 75241
MLS# 21173858Listed by: ELITE REAL ESTATE TEXAS  $1,850,000Pending5 beds 5 baths5,488 sq. ft.
$1,850,000Pending5 beds 5 baths5,488 sq. ft.3635 Merrell Road, Dallas, TX 75229
MLS# 21123826Listed by: DOUGLAS ELLIMAN REAL ESTATE- New
 $69,900Active0.11 Acres
$69,900Active0.11 Acres4026 Canal Street, Dallas, TX 75210
MLS# 21169978Listed by: ABOVE AND BEYOND REALTY, LLC - Open Sun, 2 to 5pmNew
 $1,240,000Active6 beds 4 baths4,169 sq. ft.
$1,240,000Active6 beds 4 baths4,169 sq. ft.4512 Banyan Lane, Dallas, TX 75287
MLS# 21178430Listed by: JJU REALTY, LLC - New
 $189,000Active2 beds 2 baths954 sq. ft.
$189,000Active2 beds 2 baths954 sq. ft.5310 Keller Springs Road #626, Dallas, TX 75248
MLS# 21180612Listed by: KELLER WILLIAMS REALTY-FM - New
 $700,000Active2 beds 1 baths1,388 sq. ft.
$700,000Active2 beds 1 baths1,388 sq. ft.5446 Belmont Avenue, Dallas, TX 75206
MLS# 21176679Listed by: FRAZIER REALTY, LLC - New
 $274,800Active3 beds 2 baths1,800 sq. ft.
$274,800Active3 beds 2 baths1,800 sq. ft.1602 Glen Avenue, Dallas, TX 75216
MLS# 21180541Listed by: AGENCY DALLAS PARK CITIES, LLC - New
 $165,000Active1 beds 2 baths915 sq. ft.
$165,000Active1 beds 2 baths915 sq. ft.5300 Keller Springs Road #2057, Dallas, TX 75248
MLS# 21180587Listed by: PHILLIPS REALTY GROUP & ASSOC - New
 $115,000Active2 beds 2 baths1,040 sq. ft.
$115,000Active2 beds 2 baths1,040 sq. ft.9524 Military Parkway #6003, Dallas, TX 75227
MLS# 21177820Listed by: KELLER WILLIAMS ROCKWALL - New
 $110,000Active2 beds 2 baths1,097 sq. ft.
$110,000Active2 beds 2 baths1,097 sq. ft.9524 Military Parkway #8002, Dallas, TX 75227
MLS# 21177824Listed by: KELLER WILLIAMS ROCKWALL

