4215 Scarsdale Lane, Dallas, TX 75227
Local realty services provided by:Better Homes and Gardens Real Estate The Bell Group
Listed by:colin dehorney214-490-1203
Office:keller williams urban dallas
MLS#:21054055
Source:GDAR
Price summary
- Price:$215,000
- Price per sq. ft.:$189.26
About this home
Discover a fantastic opportunity to create your dream home! This charming 3-bedroom, 2-bathroom residence offers an inviting floor plan, ready for your personal style and design.
Step inside a welcoming family room anchored by a cozy wood-burning fireplace and stylish wood-style flooring. The concept layout flows effortlessly into the breakfast area, which provides direct access to the private, fenced backyard.
The kitchen is equipped with a full suite of all appliances and features a convenient high-top counter area.
The floor plan includes two comfortable secondary bedrooms that share a full bathroom. The primary bedroom offers a private retreat with an en-suite bathroom featuring dual sinks and a oversized shower. A true bonus is the two-car garage, where one bay has been converted into a versatile extra room, perfect for a fourth bedroom, home office, or a dedicated bonus space.
This home is a wonderful opportunity to build equity and is priced to sell. Schedule your showing today and see the potential for yourself!
Contact an agent
Home facts
- Year built:1987
- Listing ID #:21054055
- Added:1 day(s) ago
- Updated:September 10, 2025 at 09:49 PM
Rooms and interior
- Bedrooms:3
- Total bathrooms:2
- Full bathrooms:2
- Living area:1,136 sq. ft.
Heating and cooling
- Cooling:Ceiling Fans, Central Air, Electric
- Heating:Central, Electric
Structure and exterior
- Roof:Composition
- Year built:1987
- Building area:1,136 sq. ft.
- Lot area:0.09 Acres
Schools
- High school:Skyline
- Middle school:Ann Richards
- Elementary school:C A Tatum Jr
Finances and disclosures
- Price:$215,000
- Price per sq. ft.:$189.26
New listings near 4215 Scarsdale Lane
- New
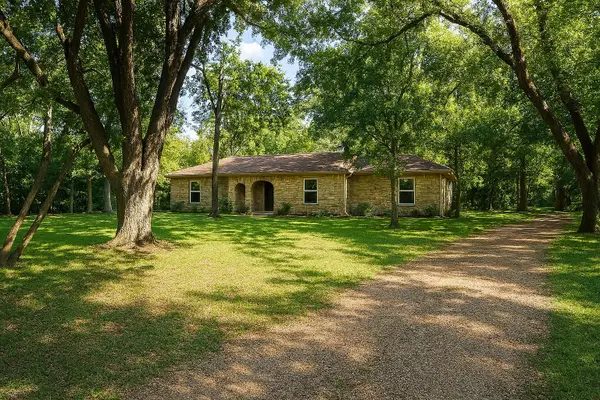 $964,900Active4 beds 3 baths2,095 sq. ft.
$964,900Active4 beds 3 baths2,095 sq. ft.8473 Stults Road, Dallas, TX 75243
MLS# 21052090Listed by: MGC REALTY - New
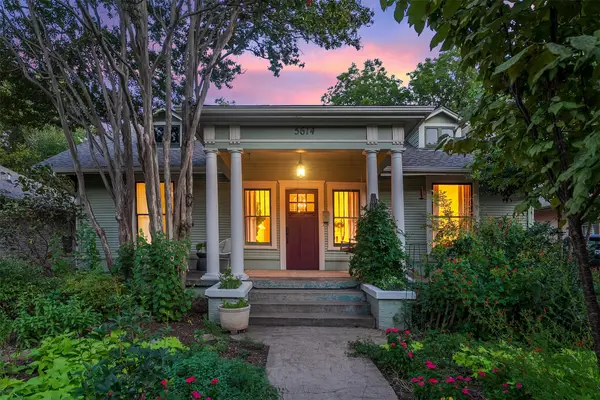 $575,000Active3 beds 2 baths1,416 sq. ft.
$575,000Active3 beds 2 baths1,416 sq. ft.5614 Worth Street, Dallas, TX 75214
MLS# 21056042Listed by: BRIGGS FREEMAN SOTHEBY'S INT'L - New
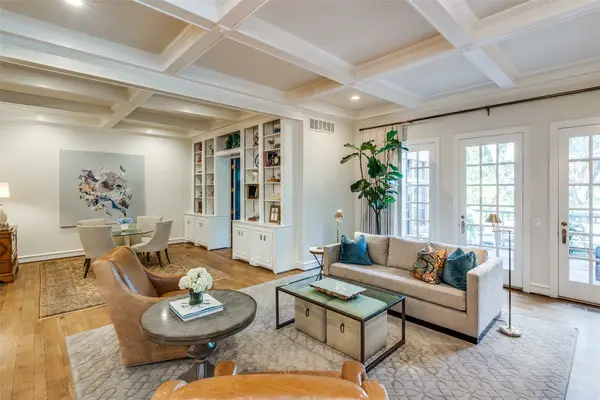 $1,975,000Active4 beds 6 baths5,522 sq. ft.
$1,975,000Active4 beds 6 baths5,522 sq. ft.17316 Club Hill Lane, Dallas, TX 75248
MLS# 21056512Listed by: COMPASS RE TEXAS, LLC. - New
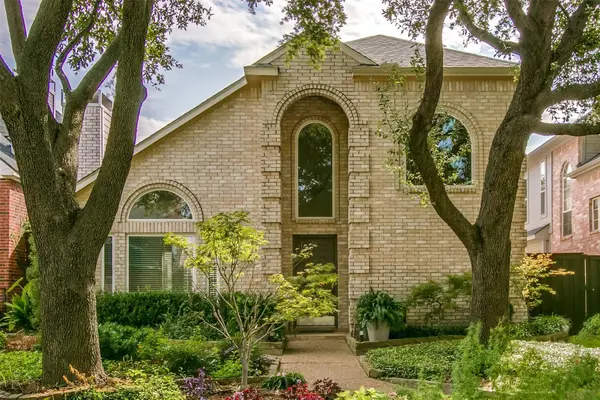 $497,000Active3 beds 3 baths2,459 sq. ft.
$497,000Active3 beds 3 baths2,459 sq. ft.5308 Ventana Trail, Dallas, TX 75252
MLS# 21056627Listed by: WDR UPTOWN - New
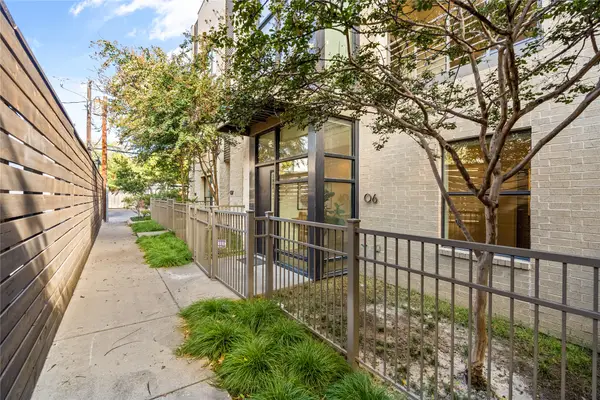 $649,000Active2 beds 3 baths2,024 sq. ft.
$649,000Active2 beds 3 baths2,024 sq. ft.4111 Newton Avenue #6, Dallas, TX 75219
MLS# 21056662Listed by: TEXAS TRIAD HOMES - New
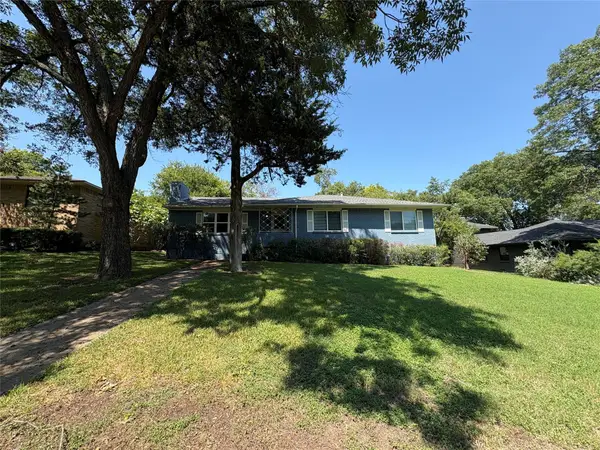 $333,000Active3 beds 2 baths1,682 sq. ft.
$333,000Active3 beds 2 baths1,682 sq. ft.2523 Whitewood Drive, Dallas, TX 75233
MLS# 21056728Listed by: PREMIER PROPERTIES - New
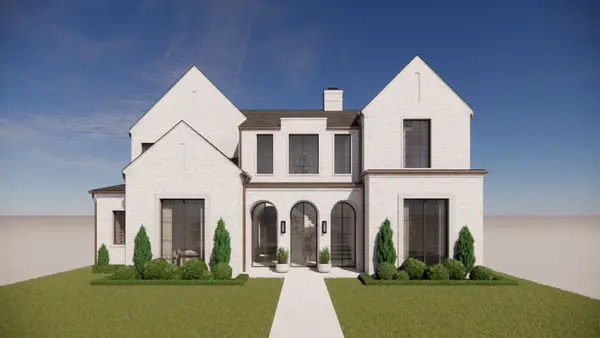 $3,295,000Active6 beds 6 baths5,207 sq. ft.
$3,295,000Active6 beds 6 baths5,207 sq. ft.6723 Woodland Drive, Dallas, TX 75225
MLS# 21055312Listed by: JESSICA KOLTUN HOME - New
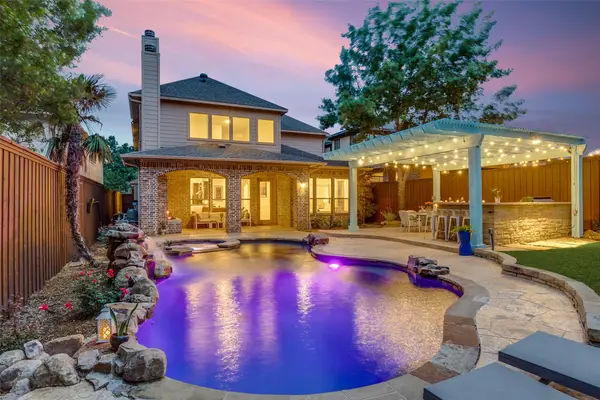 $1,395,000Active4 beds 4 baths3,744 sq. ft.
$1,395,000Active4 beds 4 baths3,744 sq. ft.5933 Prospect Avenue, Dallas, TX 75206
MLS# 21056432Listed by: CLAY STAPP + CO - New
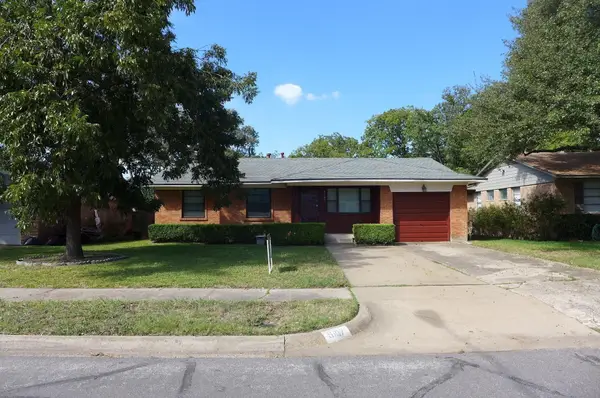 $295,000Active3 beds 2 baths1,138 sq. ft.
$295,000Active3 beds 2 baths1,138 sq. ft.9107 Rustown Drive, Dallas, TX 75228
MLS# 21056591Listed by: VINA REALTORS LLC - New
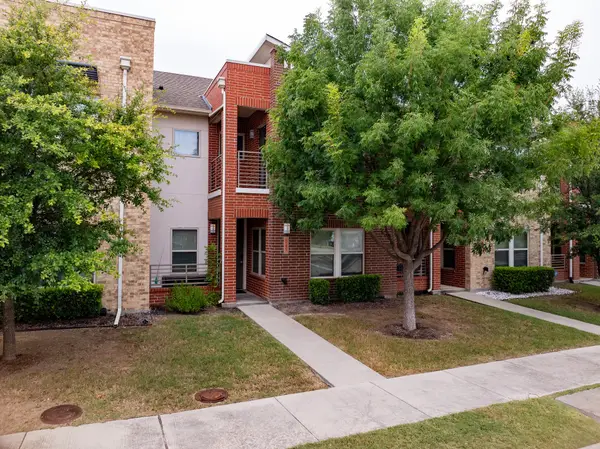 $349,000Active3 beds 3 baths1,609 sq. ft.
$349,000Active3 beds 3 baths1,609 sq. ft.349 Tonga Street, Dallas, TX 75203
MLS# 21021218Listed by: COMPASS RE TEXAS, LLC.
