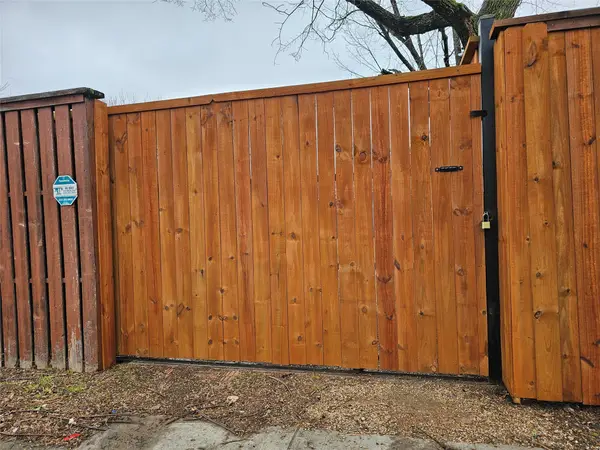4216 Rickover Drive, Dallas, TX 75244
Local realty services provided by:Better Homes and Gardens Real Estate Lindsey Realty
4216 Rickover Drive,Dallas, TX 75244
$1,295,000Last list price
- 4 Beds
- 4 Baths
- - sq. ft.
- Single family
- Sold
Listed by: cliff graham214-725-3348
Office: elite living realty
MLS#:20962063
Source:GDAR
Sorry, we are unable to map this address
Price summary
- Price:$1,295,000
About this home
Experience elevated living in this completely reimagined home featuring a smooth walls and ceilings and thoughtfully curated high-end touches throughout. Enjoy custom closets, rich hardwood flooring, and designer tile selections that bring both comfort and style.
The gourmet kitchen is a true showstopper with a custom white oak island, quartz countertops, a 48” gas range and built-in microwave, two dishwasher, and a dedicated prep kitchen and pantry—perfect for entertaining. Additional highlights include a formal dining room with custom trim molding, an office, mudroom, and a spacious laundry room.
Architectural upgrades include raised ceiling heights, elegant archways, new shaker-style doors, and black framed windows that bring in beautiful natural light. The luxurious primary bath features a walk-in shower and freestanding tub.
The home has been extensively updated. Two new HVAC system, full electrical rewire and new panel, new PVC plumbing, and a 30-year shingle roof. A two-car garage with a new Wi-Fi-enabled door, along with new irrigation and landscaping, complete the exterior.
This stunning renovation blends modern luxury with classic design for truly exceptional living.
Contact an agent
Home facts
- Year built:1971
- Listing ID #:20962063
- Added:172 day(s) ago
- Updated:November 26, 2025 at 01:41 PM
Rooms and interior
- Bedrooms:4
- Total bathrooms:4
- Full bathrooms:3
- Half bathrooms:1
Heating and cooling
- Cooling:Ceiling Fans, Central Air, Electric
- Heating:Natural Gas
Structure and exterior
- Year built:1971
Schools
- High school:White
- Middle school:Walker
- Elementary school:Nathan Adams
Finances and disclosures
- Price:$1,295,000
- Tax amount:$17,771
New listings near 4216 Rickover Drive
- New
 $2,289,000Active5 beds 7 baths5,270 sq. ft.
$2,289,000Active5 beds 7 baths5,270 sq. ft.6988 Bob O Link Drive, Dallas, TX 75214
MLS# 21120931Listed by: THOMPSON PROPERTY GROUP - New
 $99,000Active0 Acres
$99,000Active0 Acres115 S Saint Mary Avenue, Dallas, TX 75214
MLS# 21120946Listed by: CITIZENS REALTY GROUP - New
 $225,000Active3 beds 1 baths1,300 sq. ft.
$225,000Active3 beds 1 baths1,300 sq. ft.8442 Campanella Drive, Dallas, TX 75243
MLS# 21120874Listed by: FATHOM REALTY - New
 $740,000Active4 beds 4 baths3,159 sq. ft.
$740,000Active4 beds 4 baths3,159 sq. ft.9918 Coldwater Circle, Dallas, TX 75228
MLS# 21120026Listed by: BERKSHIRE HATHAWAYHS PENFED TX - New
 $265,000Active2 beds 2 baths1,208 sq. ft.
$265,000Active2 beds 2 baths1,208 sq. ft.13632 Flagstone Lane, Dallas, TX 75240
MLS# 21120248Listed by: ELITE TEXAS PROPERTIES - New
 $350,000Active0.15 Acres
$350,000Active0.15 Acres3412 Borger Street, Dallas, TX 75212
MLS# 21120721Listed by: REALTY OF AMERICA, LLC - New
 $100,000Active2 beds 2 baths1,008 sq. ft.
$100,000Active2 beds 2 baths1,008 sq. ft.3240 Lombardy Lane #102, Dallas, TX 75220
MLS# 21120085Listed by: THE MICHAEL GROUP - New
 $475,000Active4 beds 4 baths2,532 sq. ft.
$475,000Active4 beds 4 baths2,532 sq. ft.4712 Garrison Street, Dallas, TX 75216
MLS# 21120348Listed by: BRAY REAL ESTATE GROUP- DALLAS - New
 $350,000Active0.15 Acres
$350,000Active0.15 Acres3406 Borger Street, Dallas, TX 75212
MLS# 21120672Listed by: REALTY OF AMERICA, LLC - New
 $349,995Active3 beds 3 baths1,700 sq. ft.
$349,995Active3 beds 3 baths1,700 sq. ft.1405 S Barry Avenue, Dallas, TX 75223
MLS# 21108070Listed by: FATHOM REALTY, LLC
