4219 Hollow Oak Drive, Dallas, TX 75287
Local realty services provided by:Better Homes and Gardens Real Estate Winans
Listed by: jonathan layton, emmanuel ebi281-357-9887
Office: luxely real estate
MLS#:20922942
Source:GDAR
Price summary
- Price:$964,900
- Price per sq. ft.:$223
About this home
Welcome to 4219 Hollow Oak Dr, a spacious and beautifully updated 5-bedroom, 4-bath home in the heart of North Dallas! Nestled in a desirable neighborhood in Collin County, this two-story gem offers fresh interior paint throughout and a brand-new high-end stove in the kitchen—perfect for home chefs and entertaining alike. With an ideal floor plan that includes multiple living areas, generous bedrooms, and ample natural light, this home is both functional and inviting. The oversized primary suite provides a private retreat with a large en-suite bath, while the additional bedrooms offer flexibility for guests, or a home office. Enjoy the private backyard and mature landscaping, creating a peaceful outdoor space. Conveniently located near top-rated Plano ISD schools, shopping, dining, and major highways, this home truly has it all. Don't miss the opportunity to make this move-in-ready property your next home!
Contact an agent
Home facts
- Year built:1989
- Listing ID #:20922942
- Added:253 day(s) ago
- Updated:January 11, 2026 at 12:35 PM
Rooms and interior
- Bedrooms:5
- Total bathrooms:4
- Full bathrooms:4
- Living area:4,327 sq. ft.
Structure and exterior
- Roof:Composition
- Year built:1989
- Building area:4,327 sq. ft.
- Lot area:0.2 Acres
Schools
- High school:Shepton
- Middle school:Frankford
- Elementary school:Mitchell
Finances and disclosures
- Price:$964,900
- Price per sq. ft.:$223
- Tax amount:$16,684
New listings near 4219 Hollow Oak Drive
- New
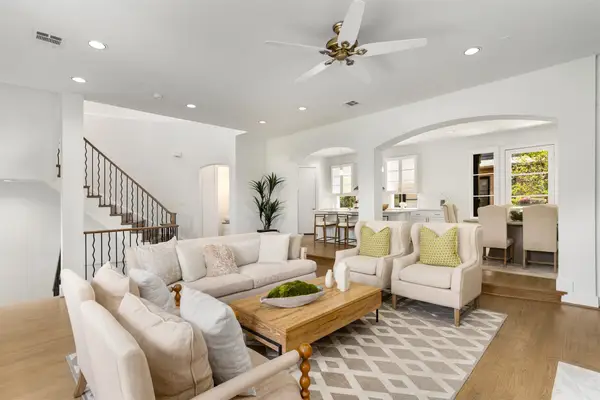 $899,900Active2 beds 3 baths2,615 sq. ft.
$899,900Active2 beds 3 baths2,615 sq. ft.3633 Oak Lawn Avenue, Dallas, TX 75219
MLS# 21130930Listed by: KRYSTAL WOMBLE ELITE REALTORS - New
 $650,000Active2 beds 1 baths952 sq. ft.
$650,000Active2 beds 1 baths952 sq. ft.9841 Lakemont Drive, Dallas, TX 75220
MLS# 21148374Listed by: LOCAL PRO REALTY LLC - New
 $249,000Active1 beds 2 baths733 sq. ft.
$249,000Active1 beds 2 baths733 sq. ft.4044 Buena Vista Street #220, Dallas, TX 75204
MLS# 21150752Listed by: ALLIE BETH ALLMAN & ASSOC. - New
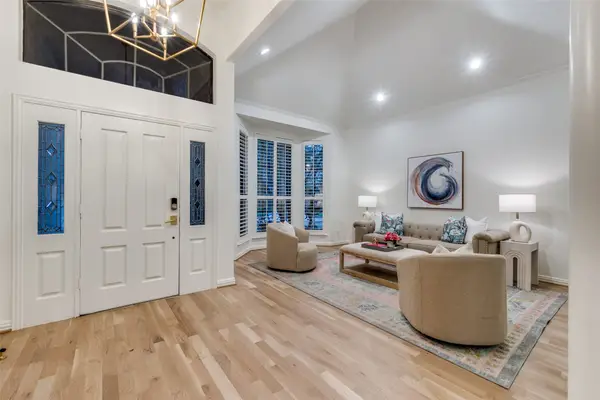 $1,395,000Active3 beds 3 baths2,614 sq. ft.
$1,395,000Active3 beds 3 baths2,614 sq. ft.7322 Lane Park Drive, Dallas, TX 75225
MLS# 21138480Listed by: COMPASS RE TEXAS, LLC. - New
 $2,100,000Active5 beds 5 baths4,181 sq. ft.
$2,100,000Active5 beds 5 baths4,181 sq. ft.4432 Willow Lane, Dallas, TX 75244
MLS# 21150716Listed by: WILLIAM RYAN BETZ - New
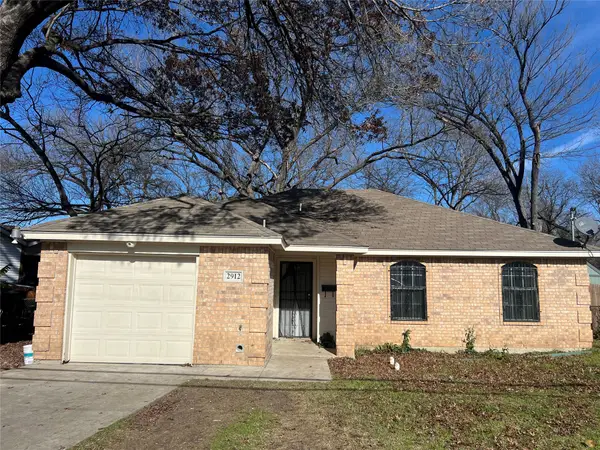 $224,000Active3 beds 2 baths1,098 sq. ft.
$224,000Active3 beds 2 baths1,098 sq. ft.2912 Kellogg Avenue, Dallas, TX 75216
MLS# 21150763Listed by: ELITE4REALTY, LLC - New
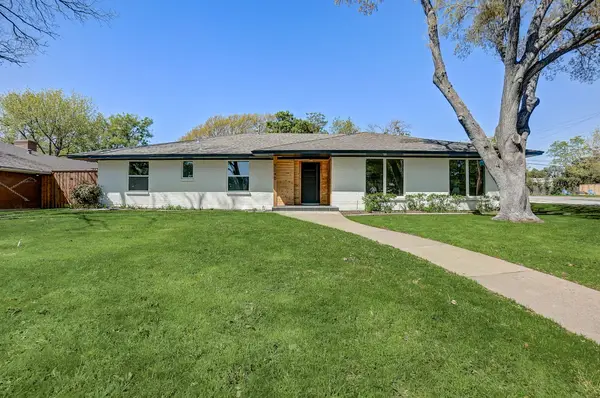 $679,000Active4 beds 4 baths2,496 sq. ft.
$679,000Active4 beds 4 baths2,496 sq. ft.3040 Ponder Place, Dallas, TX 75229
MLS# 21138949Listed by: MONUMENT REALTY - New
 $549,700Active4 beds 4 baths2,605 sq. ft.
$549,700Active4 beds 4 baths2,605 sq. ft.1318 Nokomis Avenue, Dallas, TX 75224
MLS# 21150663Listed by: WILLIAM DAVIS REALTY - New
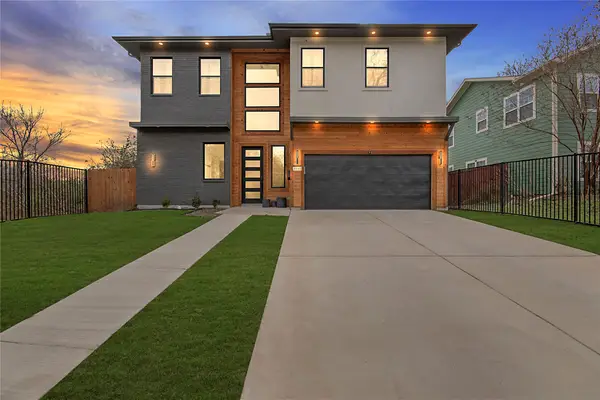 $525,000Active5 beds 4 baths3,322 sq. ft.
$525,000Active5 beds 4 baths3,322 sq. ft.4648 Corregidor Street, Dallas, TX 75216
MLS# 21150274Listed by: ONDEMAND REALTY - New
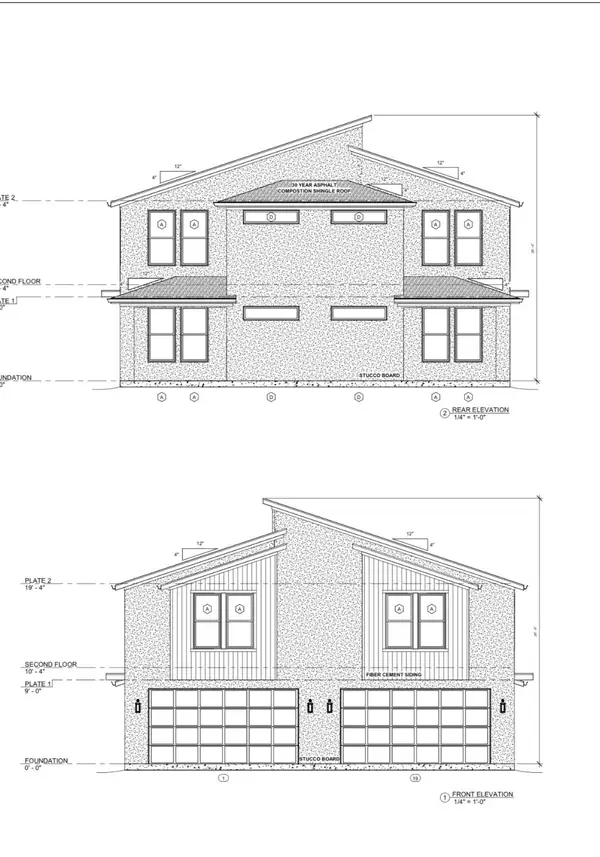 $279,900Active0.14 Acres
$279,900Active0.14 Acres2402 Conklin Street, Dallas, TX 75212
MLS# 21150619Listed by: WILLIAM DAVIS REALTY
