4221 Shady Hill Drive, Dallas, TX 75229
Local realty services provided by:Better Homes and Gardens Real Estate Senter, REALTORS(R)
Listed by: lori kircher214-369-6000
Office: dave perry miller real estate
MLS#:20958369
Source:GDAR
Price summary
- Price:$1,250,000
- Price per sq. ft.:$312.27
About this home
With all the charm of a 2-story, red brick Colonial-style home featuring white columns under a tall porte cochere, this 4,003 square foot home checks all the boxes! Boasting 5 bedrooms. 4 full baths & 2 half baths, the floor plan provides lots of flexibility. 2 spacious living areas are downstairs, accessing the beautifully updated kitchen with floor to ceiling cabinets, granite counters, & a full suite of stainless steel appliances. The inviting den provides beautiful builtin shelving & a handsome fireplace, with a door to the back patio. The ensuite primary bedroom & a second ensuite bedroom are on the 1st floor, with 3 bedrooms & 2 baths on the 2nd floor. At the top of the stairs is a game room available to 2 connecting bedrooms that share a large updated bathroom, with a 5th bedroom that accesses another updated full bath! At the end of the hall is a large office space that opens to a cozy media room! Surrounded by grassy lawns & tall trees in front and back, there is a captivating white back house with all utilities, & just enough space for an overnight guest! A floor plan & survey are available.
Contact an agent
Home facts
- Year built:1963
- Listing ID #:20958369
- Added:178 day(s) ago
- Updated:January 11, 2026 at 11:51 PM
Rooms and interior
- Bedrooms:5
- Total bathrooms:6
- Full bathrooms:4
- Half bathrooms:2
- Living area:4,003 sq. ft.
Heating and cooling
- Cooling:Ceiling Fans, Central Air, Electric, Zoned
- Heating:Central, Natural Gas, Zoned
Structure and exterior
- Roof:Composition
- Year built:1963
- Building area:4,003 sq. ft.
- Lot area:0.4 Acres
Schools
- High school:White
- Middle school:Walker
- Elementary school:Withers
Finances and disclosures
- Price:$1,250,000
- Price per sq. ft.:$312.27
- Tax amount:$28,230
New listings near 4221 Shady Hill Drive
- New
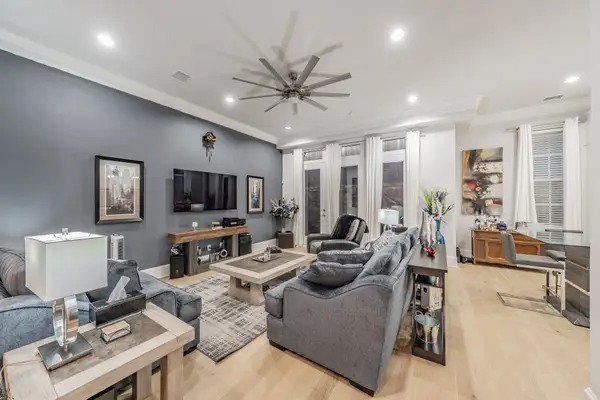 $579,999Active3 beds 3 baths2,056 sq. ft.
$579,999Active3 beds 3 baths2,056 sq. ft.7333 Valley View Lane #902, Dallas, TX 75240
MLS# 21150951Listed by: JPAR- ARLINGTON - New
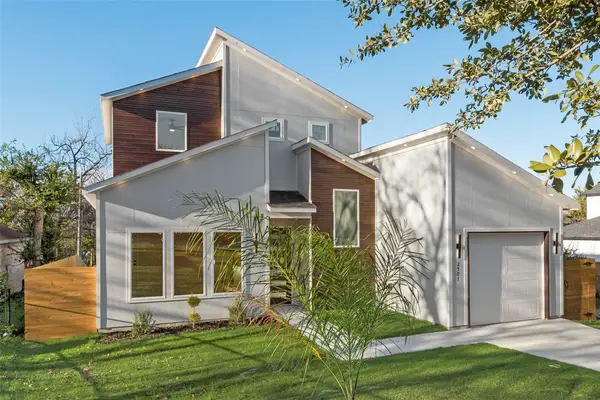 $429,700Active4 beds 3 baths2,147 sq. ft.
$429,700Active4 beds 3 baths2,147 sq. ft.2507 Fatima Avenue, Dallas, TX 75241
MLS# 21150952Listed by: WILLIAM DAVIS REALTY - New
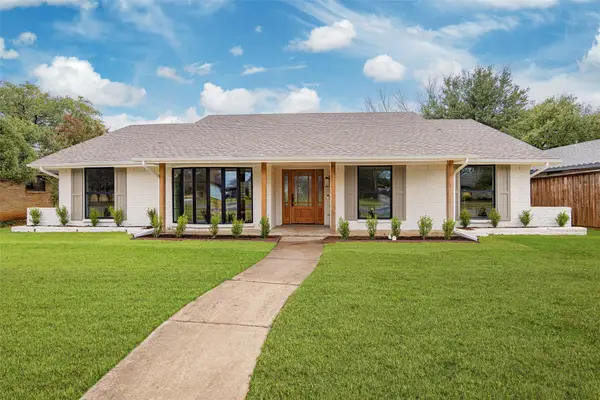 $900,000Active4 beds 3 baths2,941 sq. ft.
$900,000Active4 beds 3 baths2,941 sq. ft.3870 Antigua Drive, Dallas, TX 75244
MLS# 21145829Listed by: DERRICK TRIBBEY & ASSOCIATES - New
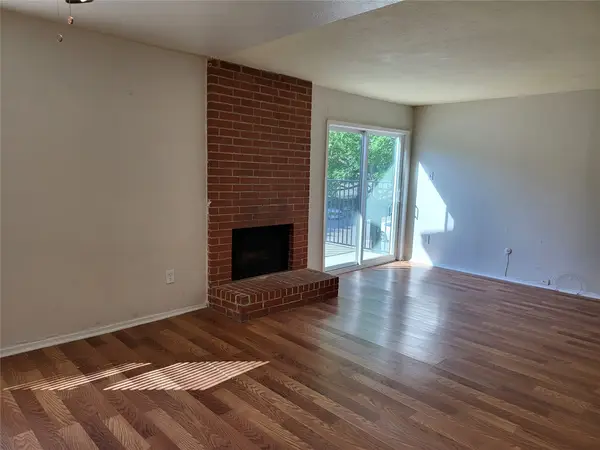 $189,000Active2 beds 2 baths1,024 sq. ft.
$189,000Active2 beds 2 baths1,024 sq. ft.6900 Skillman Street #111, Dallas, TX 75231
MLS# 21150847Listed by: LONE STAR REALTY GROUP, LLC - New
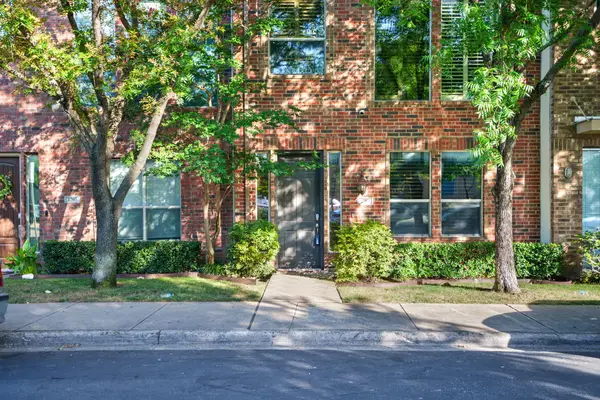 $445,000Active2 beds 3 baths1,896 sq. ft.
$445,000Active2 beds 3 baths1,896 sq. ft.2706 Floyd Street, Dallas, TX 75204
MLS# 21150819Listed by: THOMPSON PROPERTY GROUP - New
 $995,000Active4 beds 3 baths2,715 sq. ft.
$995,000Active4 beds 3 baths2,715 sq. ft.12106 Landlock Drive, Dallas, TX 75218
MLS# 21145253Listed by: PIONEER DFW REALTY, LLC - New
 $1,905,000Active5 beds 6 baths4,790 sq. ft.
$1,905,000Active5 beds 6 baths4,790 sq. ft.5836 Kenwood Avenue, Dallas, TX 75206
MLS# 21150818Listed by: THOMPSON PROPERTY GROUP - New
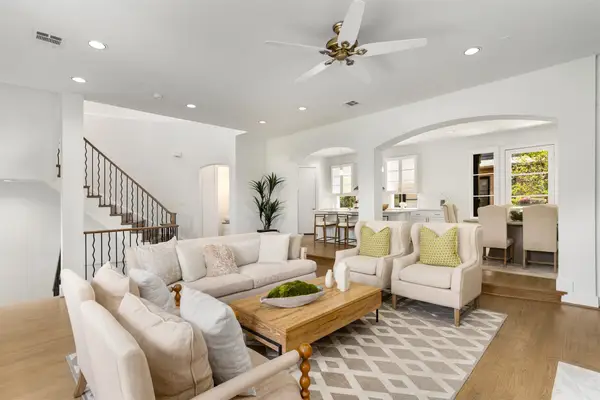 $899,900Active2 beds 3 baths2,615 sq. ft.
$899,900Active2 beds 3 baths2,615 sq. ft.3633 Oak Lawn Avenue, Dallas, TX 75219
MLS# 21130930Listed by: KRYSTAL WOMBLE ELITE REALTORS - New
 $650,000Active2 beds 1 baths952 sq. ft.
$650,000Active2 beds 1 baths952 sq. ft.9841 Lakemont Drive, Dallas, TX 75220
MLS# 21148374Listed by: LOCAL PRO REALTY LLC - New
 $249,000Active1 beds 2 baths733 sq. ft.
$249,000Active1 beds 2 baths733 sq. ft.4044 Buena Vista Street #220, Dallas, TX 75204
MLS# 21150752Listed by: ALLIE BETH ALLMAN & ASSOC.
