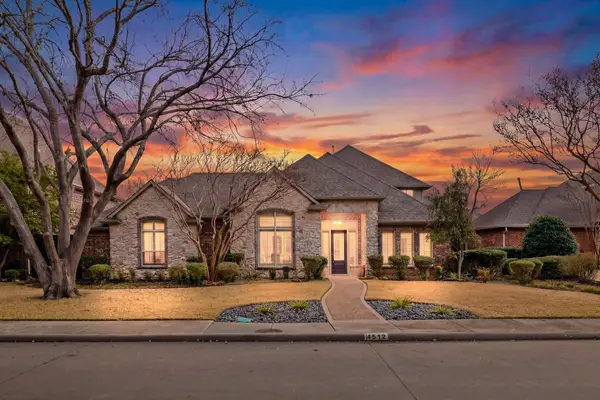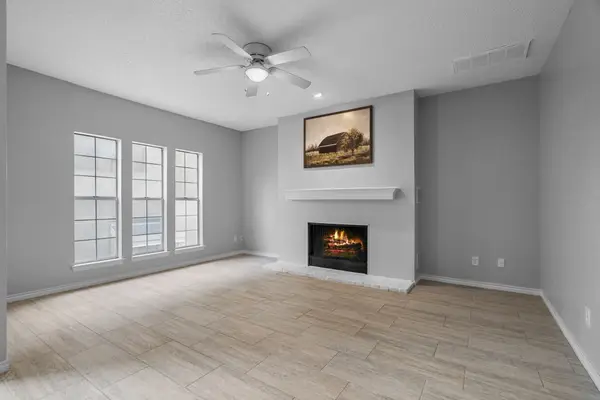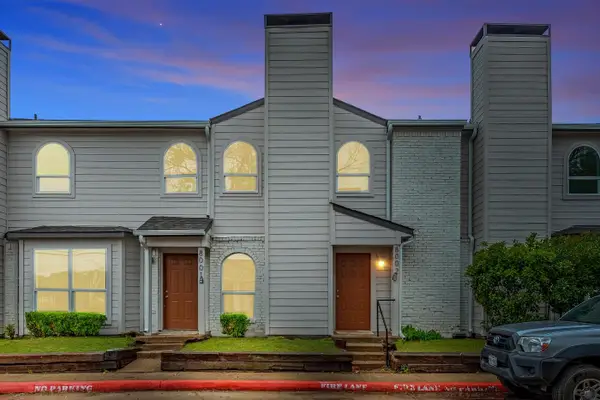4226 Roseland Avenue #201, Dallas, TX 75204
Local realty services provided by:Better Homes and Gardens Real Estate Edwards & Associates
Listed by: elizabeth mello214-850-8787
Office: compass re texas, llc.
MLS#:21071632
Source:GDAR
Price summary
- Price:$525,000
- Price per sq. ft.:$279.26
- Monthly HOA dues:$344
About this home
Stunning, meticulously maintained, end unit condo in Dallas' vibrant East Village . This incredible abode embraces modern living with its open concept design, featuring gorgeous red oak wood floors that flow seamlessly throughout. The sleek kitchen is a culinary delight, equipped with stainless steel appliances, an induction cooktop, generous cabinet space, and a dine in island, effortlessly leading into the living room awash with natural light. Just off the living room is a covered balcony, perfect for morning coffee or winding down at the end of the day. Retreat to the primary suite, complete with a vaulted ceiling, spa-like bath, and a well appointed walk-in closet. The spacious secondary bedroom has its own ensuite bath for added privacy and comfort. Downstairs, discover a versatile bonus room ideal for an office, study, or gym. Built in 2017 with much attention to detail and energy efficiency, this former model unit is sure to impress. Nestled in a gated community, this home boasts private front yards and is just minutes away from the vibrant shopping and dining scenes of Downtown Dallas, Knox Henderson, and Greenville Avenue. Outdoor enthusiasts will relish the close proximity to the Katy Trail, Exall Park, and White Rock Lake. If you're looking for a lock and leave lifestyle in one of the city's best locations, this is the home for you!
Contact an agent
Home facts
- Year built:2017
- Listing ID #:21071632
- Added:140 day(s) ago
- Updated:February 15, 2026 at 12:41 PM
Rooms and interior
- Bedrooms:2
- Total bathrooms:3
- Full bathrooms:2
- Half bathrooms:1
- Living area:1,880 sq. ft.
Heating and cooling
- Cooling:Central Air, Electric
- Heating:Central, Electric
Structure and exterior
- Roof:Composition
- Year built:2017
- Building area:1,880 sq. ft.
- Lot area:0.37 Acres
Schools
- High school:North Dallas
- Middle school:Spence
- Elementary school:Chavez
Finances and disclosures
- Price:$525,000
- Price per sq. ft.:$279.26
- Tax amount:$11,555
New listings near 4226 Roseland Avenue #201
- New
 $299,000Active4 beds 2 baths1,696 sq. ft.
$299,000Active4 beds 2 baths1,696 sq. ft.6214 Teague Drive, Dallas, TX 75241
MLS# 21173858Listed by: ELITE REAL ESTATE TEXAS  $1,850,000Pending5 beds 5 baths5,488 sq. ft.
$1,850,000Pending5 beds 5 baths5,488 sq. ft.3635 Merrell Road, Dallas, TX 75229
MLS# 21123826Listed by: DOUGLAS ELLIMAN REAL ESTATE- New
 $69,900Active0.11 Acres
$69,900Active0.11 Acres4026 Canal Street, Dallas, TX 75210
MLS# 21169978Listed by: ABOVE AND BEYOND REALTY, LLC - Open Sun, 2 to 5pmNew
 $1,240,000Active6 beds 4 baths4,169 sq. ft.
$1,240,000Active6 beds 4 baths4,169 sq. ft.4512 Banyan Lane, Dallas, TX 75287
MLS# 21178430Listed by: JJU REALTY, LLC - New
 $189,000Active2 beds 2 baths954 sq. ft.
$189,000Active2 beds 2 baths954 sq. ft.5310 Keller Springs Road #626, Dallas, TX 75248
MLS# 21180612Listed by: KELLER WILLIAMS REALTY-FM - New
 $700,000Active2 beds 1 baths1,388 sq. ft.
$700,000Active2 beds 1 baths1,388 sq. ft.5446 Belmont Avenue, Dallas, TX 75206
MLS# 21176679Listed by: FRAZIER REALTY, LLC - New
 $274,800Active3 beds 2 baths1,800 sq. ft.
$274,800Active3 beds 2 baths1,800 sq. ft.1602 Glen Avenue, Dallas, TX 75216
MLS# 21180541Listed by: AGENCY DALLAS PARK CITIES, LLC - New
 $165,000Active1 beds 2 baths915 sq. ft.
$165,000Active1 beds 2 baths915 sq. ft.5300 Keller Springs Road #2057, Dallas, TX 75248
MLS# 21180587Listed by: PHILLIPS REALTY GROUP & ASSOC - New
 $115,000Active2 beds 2 baths1,040 sq. ft.
$115,000Active2 beds 2 baths1,040 sq. ft.9524 Military Parkway #6003, Dallas, TX 75227
MLS# 21177820Listed by: KELLER WILLIAMS ROCKWALL - New
 $110,000Active2 beds 2 baths1,097 sq. ft.
$110,000Active2 beds 2 baths1,097 sq. ft.9524 Military Parkway #8002, Dallas, TX 75227
MLS# 21177824Listed by: KELLER WILLIAMS ROCKWALL

