4231 Travis Street #29, Dallas, TX 75205
Local realty services provided by:Better Homes and Gardens Real Estate Edwards & Associates
4231 Travis Street #29,Dallas, TX 75205
$489,900
- 3 Beds
- 4 Baths
- 2,101 sq. ft.
- Condominium
- Active
Listed by: kyle lyon980-230-6926
Office: compass re texas, llc.
MLS#:21071079
Source:GDAR
Price summary
- Price:$489,900
- Price per sq. ft.:$233.17
- Monthly HOA dues:$615
About this home
Modern Architectural Gem in the Heart of Dallas! Designed by the late AIA award-winning architect Ron Wommack, this stunning two-story condo blends modern elegance with exceptional functionality. Ideally located just steps from the Katy Trail, Cole Park, and the vibrant shops and restaurants of Knox-Henderson, this residence places you in the center of it all. Boasting a rare triple-primary layout, the open-concept floorplan is drenched in natural light and designed for both comfort and style. The expansive living and dining area is perfect for entertaining, highlighted by striking painted steel beams and gallery-style lighting. The gourmet kitchen features Quartz marble countertops, a generous breakfast bar, and a sleek design that flows seamlessly into the main living space. Just off the kitchen, a dramatic glass staircase and a chic half bath with mosaic marble flooring add architectural flair. Each bedroom is generously sized with its own en-suite bath and walk-in closet—an ideal setup for roommates or leasing scenarios. Enjoy the convenience of two assigned parking spaces just steps from your door, along with access to a beautifully landscaped community courtyard complete with a grill for outdoor gatherings.
Contact an agent
Home facts
- Year built:1994
- Listing ID #:21071079
- Added:261 day(s) ago
- Updated:January 10, 2026 at 01:10 PM
Rooms and interior
- Bedrooms:3
- Total bathrooms:4
- Full bathrooms:3
- Half bathrooms:1
- Living area:2,101 sq. ft.
Heating and cooling
- Cooling:Ceiling Fans, Central Air, Electric
- Heating:Central, Electric
Structure and exterior
- Roof:Composition
- Year built:1994
- Building area:2,101 sq. ft.
- Lot area:1.14 Acres
Schools
- High school:North Dallas
- Middle school:Spence
- Elementary school:Milam
Finances and disclosures
- Price:$489,900
- Price per sq. ft.:$233.17
- Tax amount:$10,912
New listings near 4231 Travis Street #29
- Open Sun, 2 to 4pmNew
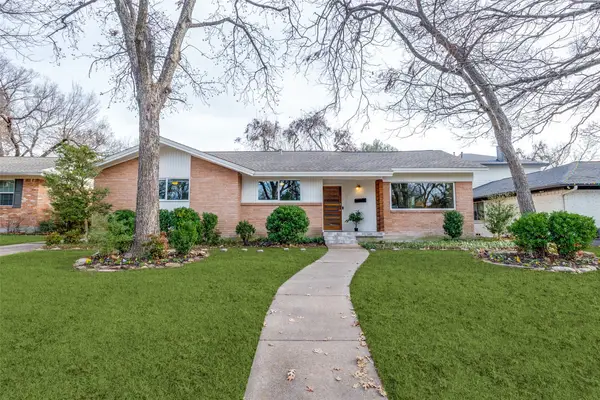 $575,000Active3 beds 2 baths1,754 sq. ft.
$575,000Active3 beds 2 baths1,754 sq. ft.11830 Dixfield Drive, Dallas, TX 75218
MLS# 21143673Listed by: CHRISTIES LONE STAR - New
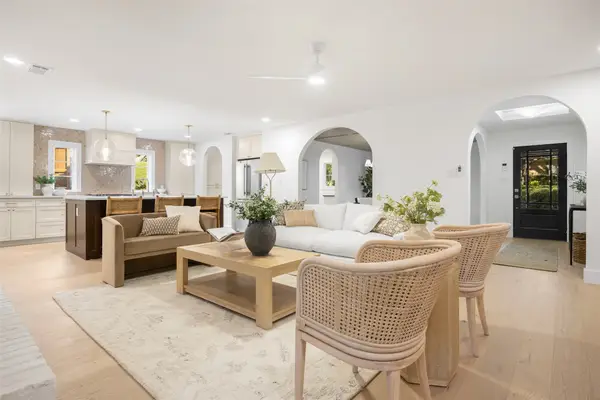 $1,249,900Active4 beds 3 baths3,215 sq. ft.
$1,249,900Active4 beds 3 baths3,215 sq. ft.9628 Dartridge Drive, Dallas, TX 75238
MLS# 21150386Listed by: KELLER WILLIAMS URBAN DALLAS - New
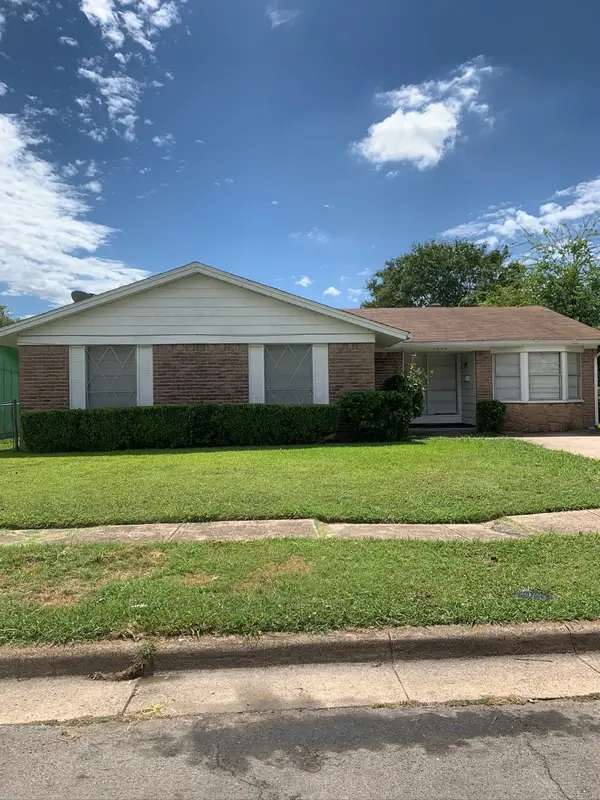 $180,000Active4 beds 2 baths1,523 sq. ft.
$180,000Active4 beds 2 baths1,523 sq. ft.3606 Judge Dupree Drive, Dallas, TX 75241
MLS# 21142415Listed by: DTX REALTY, LLC - New
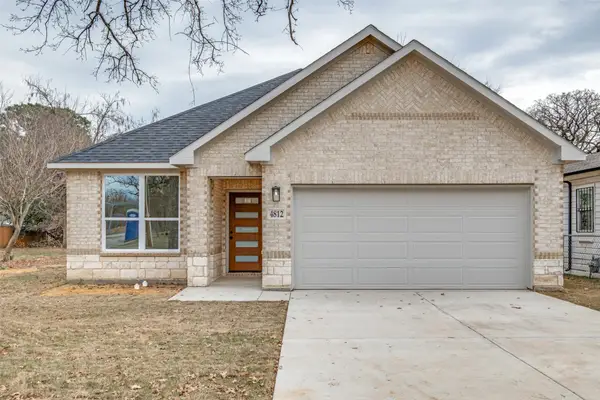 $324,900Active4 beds 2 baths1,619 sq. ft.
$324,900Active4 beds 2 baths1,619 sq. ft.4812 Fellows Lane, Dallas, TX 75216
MLS# 21150180Listed by: COMPASS RE TEXAS, LLC. - New
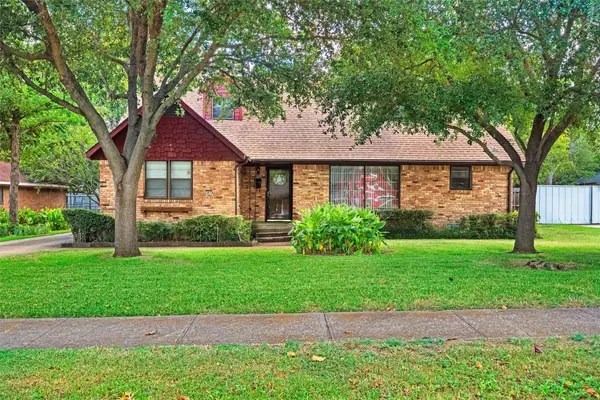 $285,000Active4 beds 3 baths2,023 sq. ft.
$285,000Active4 beds 3 baths2,023 sq. ft.2828 Larkspur Lane, Dallas, TX 75233
MLS# 21150288Listed by: CENTURY 21 MIKE BOWMAN, INC. - New
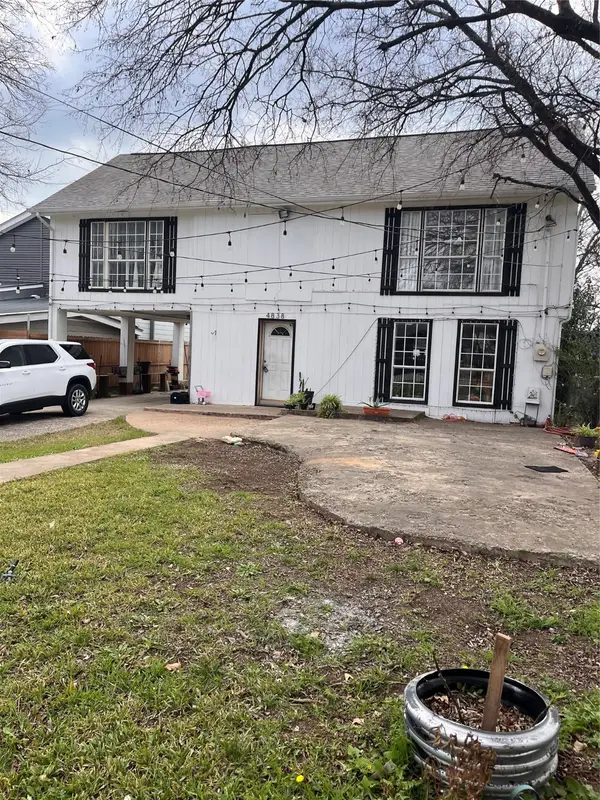 $320,000Active3 beds 2 baths1,825 sq. ft.
$320,000Active3 beds 2 baths1,825 sq. ft.4838 Wisteria Street, Dallas, TX 75211
MLS# 21150299Listed by: JPAR DALLAS - New
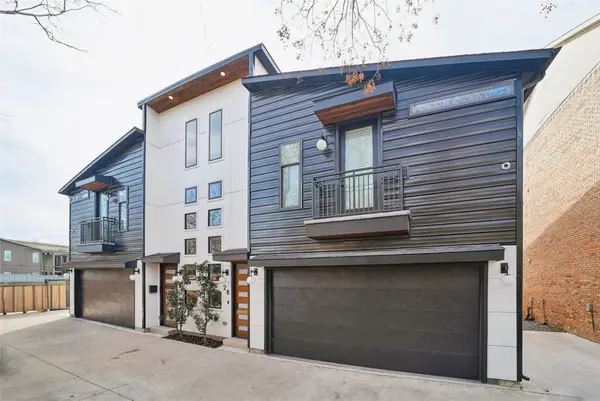 $589,000Active3 beds 3 baths2,115 sq. ft.
$589,000Active3 beds 3 baths2,115 sq. ft.4618 Columbia Avenue #2a, Dallas, TX 75226
MLS# 21150253Listed by: MONUMENT REALTY - New
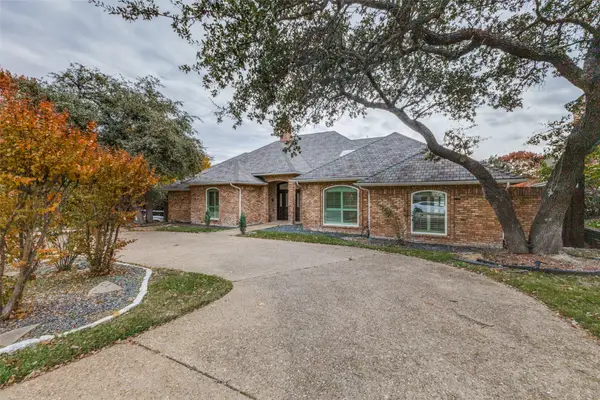 $1,490,000Active7 beds 6 baths4,326 sq. ft.
$1,490,000Active7 beds 6 baths4,326 sq. ft.5738 Deseret Trail, Dallas, TX 75252
MLS# 21150269Listed by: UNITED REAL ESTATE FRISCO - New
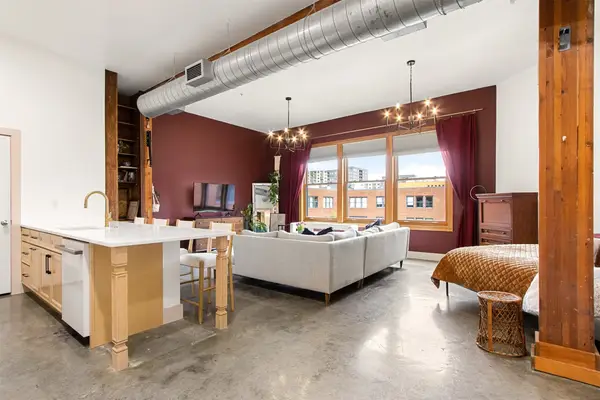 $279,000Active1 beds 1 baths795 sq. ft.
$279,000Active1 beds 1 baths795 sq. ft.2502 Live Oak Street #333, Dallas, TX 75204
MLS# 21150271Listed by: COMPASS RE TEXAS, LLC - New
 $115,000Active0.1 Acres
$115,000Active0.1 Acres1619 Caldwell Street, Dallas, TX 75223
MLS# 21150285Listed by: NORTHBROOK REALTY GROUP
