4241 Somerville Avenue, Dallas, TX 75206
Local realty services provided by:Better Homes and Gardens Real Estate Rhodes Realty
Listed by: ben caballero888-872-6006
Office: homesusa.com
MLS#:21020109
Source:GDAR
Price summary
- Price:$1,699,000
- Price per sq. ft.:$411.48
About this home
MLS# 21020109 - Built by Homebound - Feb 2026 completion! ~ Introducing The Mason - Homebound's latest floor plan in Dallas! Located in the Stonewall Terrace neighborhood of East Dallas, the Mason wrapped in our new Scandinavian Contemporary design package, offers smart design with a prep kitchen for added convenience, a covered patio for outdoor living, and a versatile flex room. The open concept kitchen featuring Jenn Air appliances, quartz counter tops and premium cabinets, opens beautifully to the great room with gas fireplace and formal dining room. The spacious primary suite with a soaking tub, three additional bedrooms, and 3.5 additional baths provide ample space. With an extended garage, everyday entry, and large laundry room, The Mason is perfect for stylish, organized living. The Scandinavian Contemporary elevation blends clean lines, vertical siding, and warm tones for a modern yet cozy design. It’s perfect for those who value light-filled, functional living. Includes 1-2-6 Builder Warranty and 3 year complimentary home automation.
Contact an agent
Home facts
- Year built:2026
- Listing ID #:21020109
- Added:162 day(s) ago
- Updated:January 11, 2026 at 12:35 PM
Rooms and interior
- Bedrooms:5
- Total bathrooms:5
- Full bathrooms:4
- Half bathrooms:1
- Living area:4,129 sq. ft.
Heating and cooling
- Cooling:Ceiling Fans, Central Air, Zoned
- Heating:Central, Fireplaces, Zoned
Structure and exterior
- Roof:Composition
- Year built:2026
- Building area:4,129 sq. ft.
- Lot area:0.17 Acres
Schools
- High school:Woodrow Wilson
- Middle school:Long
- Elementary school:Mockingbird
Finances and disclosures
- Price:$1,699,000
- Price per sq. ft.:$411.48
New listings near 4241 Somerville Avenue
- New
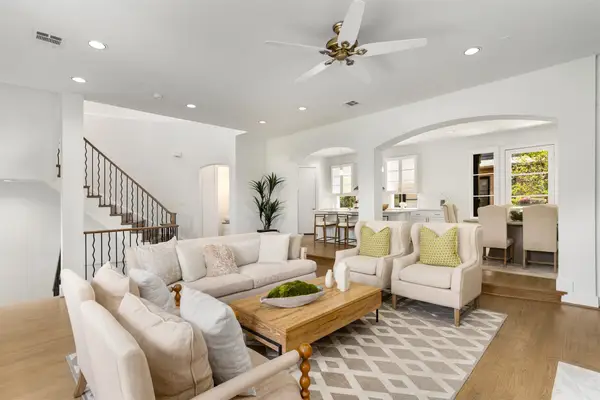 $899,900Active2 beds 3 baths2,615 sq. ft.
$899,900Active2 beds 3 baths2,615 sq. ft.3633 Oak Lawn Avenue, Dallas, TX 75219
MLS# 21130930Listed by: KRYSTAL WOMBLE ELITE REALTORS - New
 $650,000Active2 beds 1 baths952 sq. ft.
$650,000Active2 beds 1 baths952 sq. ft.9841 Lakemont Drive, Dallas, TX 75220
MLS# 21148374Listed by: LOCAL PRO REALTY LLC - New
 $249,000Active1 beds 2 baths733 sq. ft.
$249,000Active1 beds 2 baths733 sq. ft.4044 Buena Vista Street #220, Dallas, TX 75204
MLS# 21150752Listed by: ALLIE BETH ALLMAN & ASSOC. - New
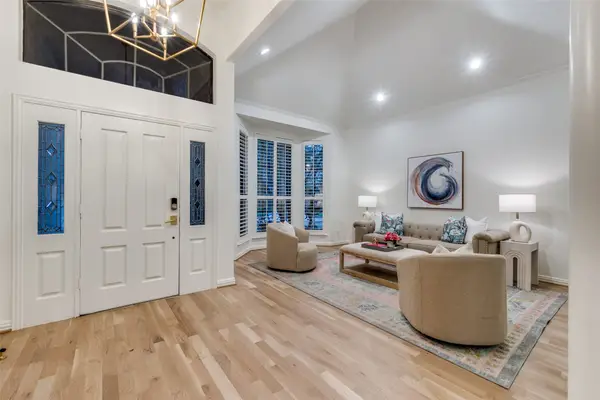 $1,395,000Active3 beds 3 baths2,614 sq. ft.
$1,395,000Active3 beds 3 baths2,614 sq. ft.7322 Lane Park Drive, Dallas, TX 75225
MLS# 21138480Listed by: COMPASS RE TEXAS, LLC. - New
 $2,100,000Active5 beds 5 baths4,181 sq. ft.
$2,100,000Active5 beds 5 baths4,181 sq. ft.4432 Willow Lane, Dallas, TX 75244
MLS# 21150716Listed by: WILLIAM RYAN BETZ - New
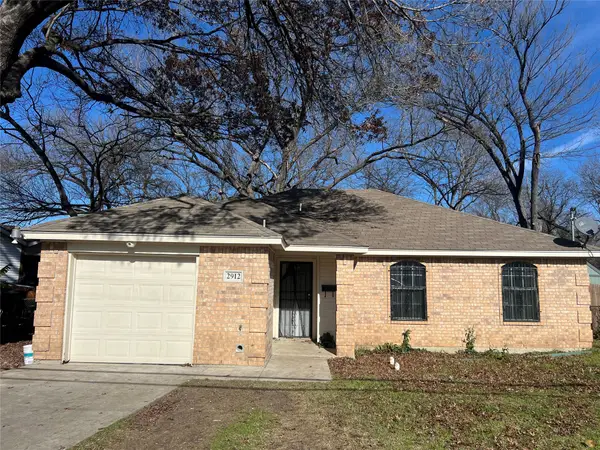 $224,000Active3 beds 2 baths1,098 sq. ft.
$224,000Active3 beds 2 baths1,098 sq. ft.2912 Kellogg Avenue, Dallas, TX 75216
MLS# 21150763Listed by: ELITE4REALTY, LLC - New
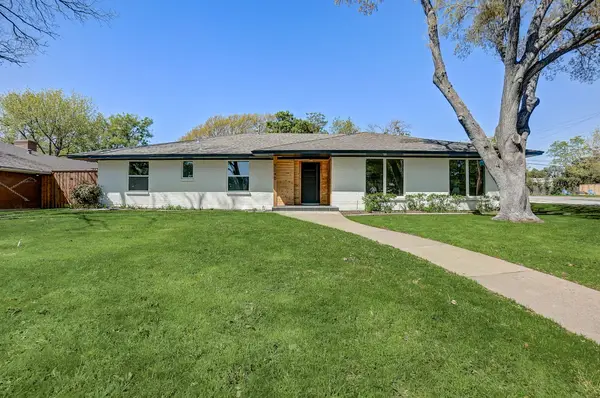 $679,000Active4 beds 4 baths2,496 sq. ft.
$679,000Active4 beds 4 baths2,496 sq. ft.3040 Ponder Place, Dallas, TX 75229
MLS# 21138949Listed by: MONUMENT REALTY - New
 $549,700Active4 beds 4 baths2,605 sq. ft.
$549,700Active4 beds 4 baths2,605 sq. ft.1318 Nokomis Avenue, Dallas, TX 75224
MLS# 21150663Listed by: WILLIAM DAVIS REALTY - New
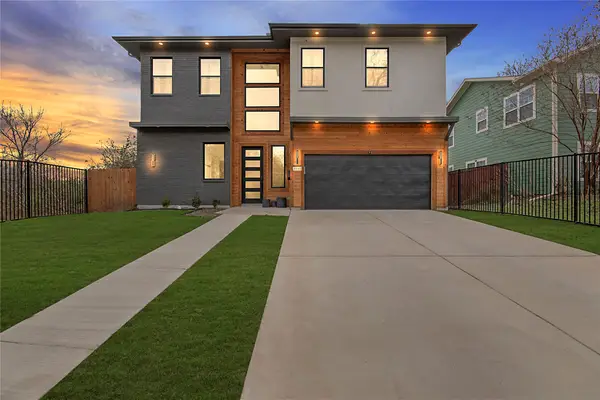 $525,000Active5 beds 4 baths3,322 sq. ft.
$525,000Active5 beds 4 baths3,322 sq. ft.4648 Corregidor Street, Dallas, TX 75216
MLS# 21150274Listed by: ONDEMAND REALTY - New
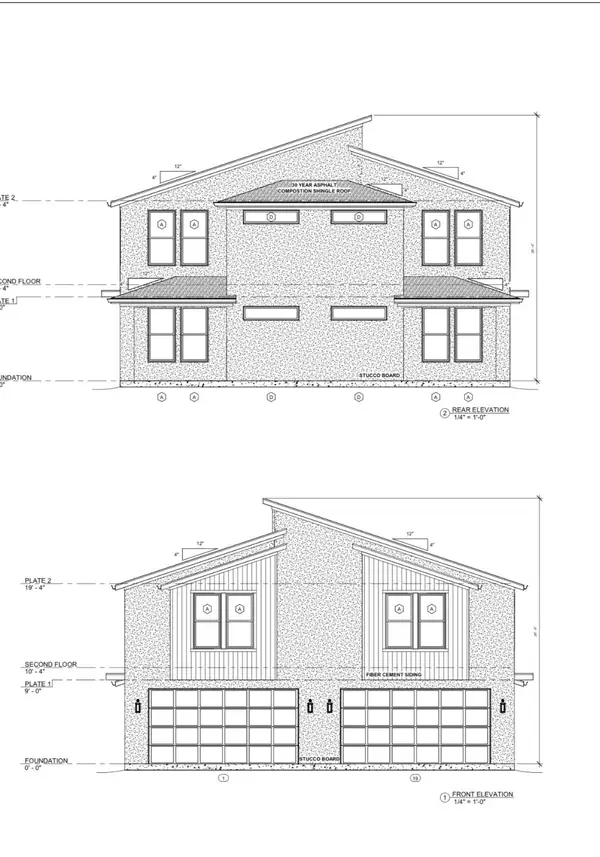 $279,900Active0.14 Acres
$279,900Active0.14 Acres2402 Conklin Street, Dallas, TX 75212
MLS# 21150619Listed by: WILLIAM DAVIS REALTY
