4242 N Capistrano Drive #181, Dallas, TX 75287
Local realty services provided by:Better Homes and Gardens Real Estate Senter, REALTORS(R)
Listed by: scott greenberg214-763-5524
Office: re/max dfw associates
MLS#:21094662
Source:GDAR
Price summary
- Price:$250,000
- Price per sq. ft.:$179.47
- Monthly HOA dues:$350
About this home
Welcome to easy living in this beautifully maintained 2-bedroom, 2-bath townhome-style condo located in the heart of Far North Dallas and served by highly rated Plano ISD schools. This bright and open home features an ideal layout with one bedroom downstairs (could be the Primary Bedroom) and one upstairs, perfect for guests, a roommate, or a home office. The spacious living area offers a cozy fireplace and flows effortlessly into a functional kitchen with breakfast bar and plenty of cabinet space. Upstairs, the private primary suite includes a balcony for morning coffee or evening relaxation. Enjoy low-maintenance living with a fenced yard featuring pet-friendly turf and HOA-covered exterior upkeep. Community amenities include a sparkling pool, tennis and pickleball courts, a fitness center, clubhouse, and scenic pond — all designed for an active, social lifestyle. Conveniently located near the Dallas North Tollway, George Bush Turnpike, and the shops and restaurants of Addison and Plano, this move-in ready home combines comfort, location, and value in one exceptional package. Whether you’re a first-time buyer, downsizer, or just want to simplify, this home is a smart choice in one of North Dallas’s most convenient areas.
Contact an agent
Home facts
- Year built:1986
- Listing ID #:21094662
- Added:115 day(s) ago
- Updated:February 16, 2026 at 08:17 AM
Rooms and interior
- Bedrooms:2
- Total bathrooms:2
- Full bathrooms:2
- Living area:1,393 sq. ft.
Heating and cooling
- Cooling:Electric, Zoned
- Heating:Central, Electric, Heat Pump, Zoned
Structure and exterior
- Year built:1986
- Building area:1,393 sq. ft.
- Lot area:0.02 Acres
Schools
- High school:Shepton
- Middle school:Frankford
- Elementary school:Mitchell
Finances and disclosures
- Price:$250,000
- Price per sq. ft.:$179.47
New listings near 4242 N Capistrano Drive #181
- New
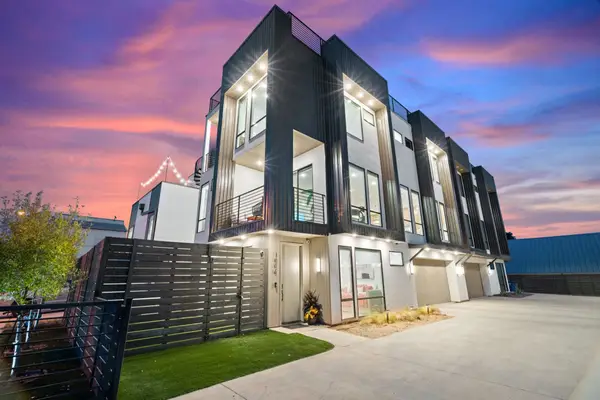 $795,000Active3 beds 4 baths2,390 sq. ft.
$795,000Active3 beds 4 baths2,390 sq. ft.1006 Mobile Street, Dallas, TX 75208
MLS# 21180571Listed by: REAL BROKER, LLC - New
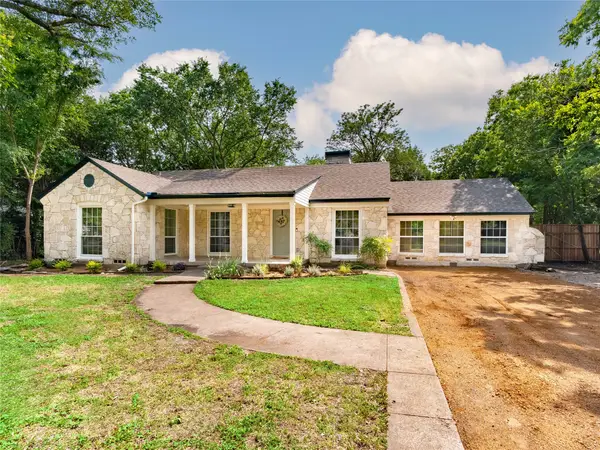 $850,000Active3 beds 2 baths1,707 sq. ft.
$850,000Active3 beds 2 baths1,707 sq. ft.1511 Verano Drive, Dallas, TX 75218
MLS# 21180907Listed by: MCBRIDE BOOTHE GROUP, LLC - New
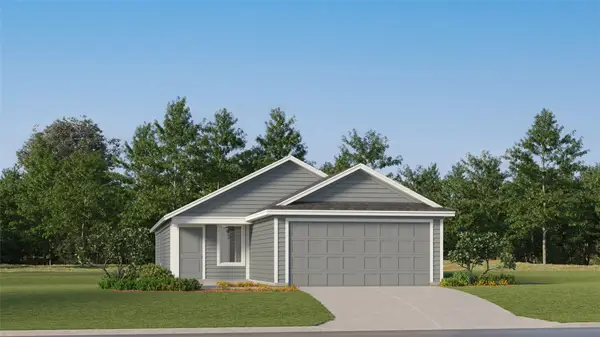 $222,999Active3 beds 2 baths1,402 sq. ft.
$222,999Active3 beds 2 baths1,402 sq. ft.6508 Glade Street, Princeton, TX 75407
MLS# 21180818Listed by: TURNER MANGUM,LLC - New
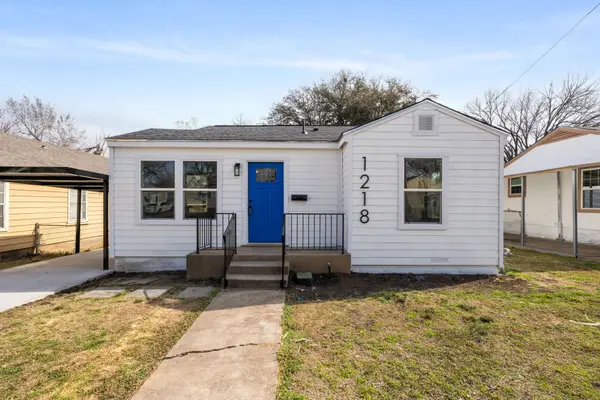 $309,000Active3 beds 2 baths1,360 sq. ft.
$309,000Active3 beds 2 baths1,360 sq. ft.1218 Tarpley Avenue, Dallas, TX 75211
MLS# 21177771Listed by: VALUE PROPERTIES - New
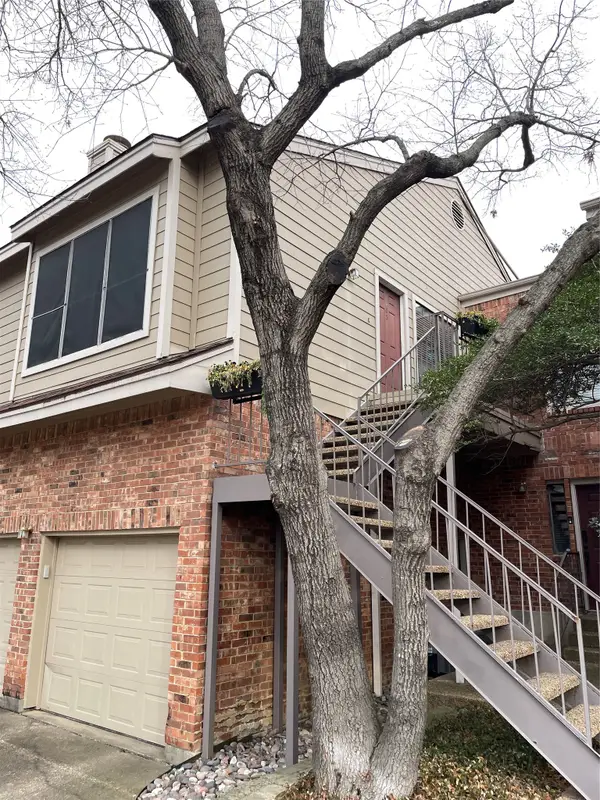 $183,500Active1 beds 1 baths713 sq. ft.
$183,500Active1 beds 1 baths713 sq. ft.5619 Preston Oaks Road #205, Dallas, TX 75254
MLS# 21180214Listed by: GUIDANCE REALTY, INC. - New
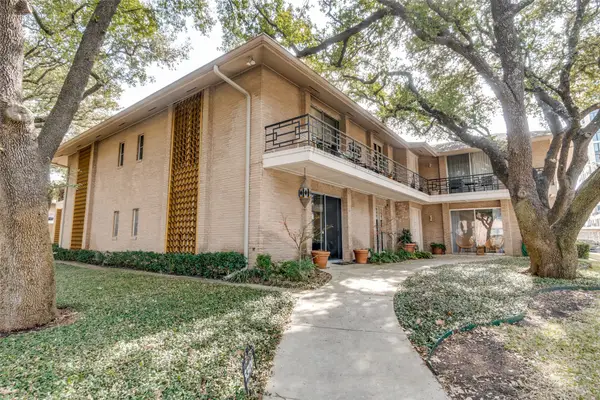 $495,000Active2 beds 2 baths1,947 sq. ft.
$495,000Active2 beds 2 baths1,947 sq. ft.6306 Bandera #A, Dallas, TX 75225
MLS# 21180712Listed by: DAVE PERRY MILLER REAL ESTATE - New
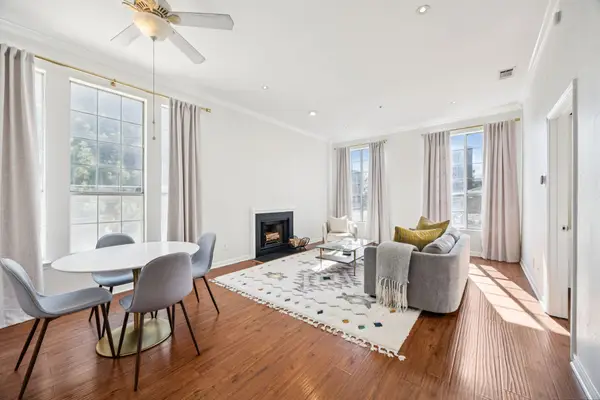 $249,990Active1 beds 1 baths715 sq. ft.
$249,990Active1 beds 1 baths715 sq. ft.4232 Mckinney Avenue #107, Dallas, TX 75205
MLS# 21180745Listed by: COMPASS RE TEXAS, LLC. - New
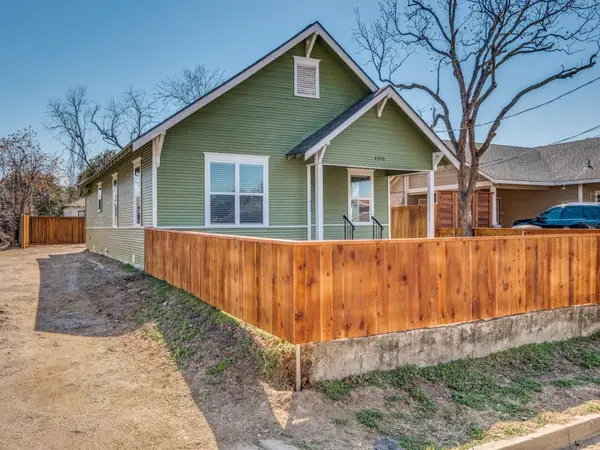 $275,000Active3 beds 2 baths1,568 sq. ft.
$275,000Active3 beds 2 baths1,568 sq. ft.4306 Jamaica Street, Dallas, TX 75210
MLS# 21179260Listed by: DYLAN DOBBS - New
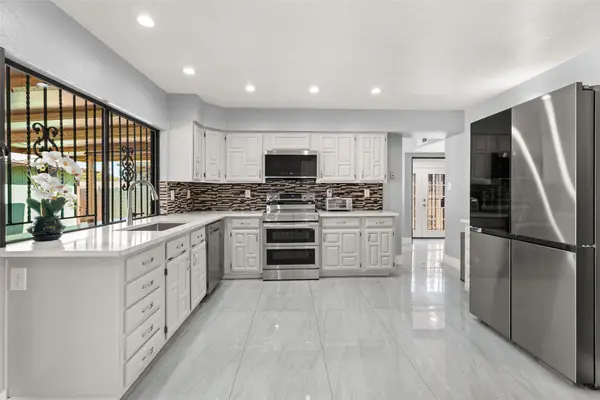 $350,000Active3 beds 2 baths1,748 sq. ft.
$350,000Active3 beds 2 baths1,748 sq. ft.3025 Tres Logos Lane, Dallas, TX 75228
MLS# 21180718Listed by: MONUMENT REALTY - New
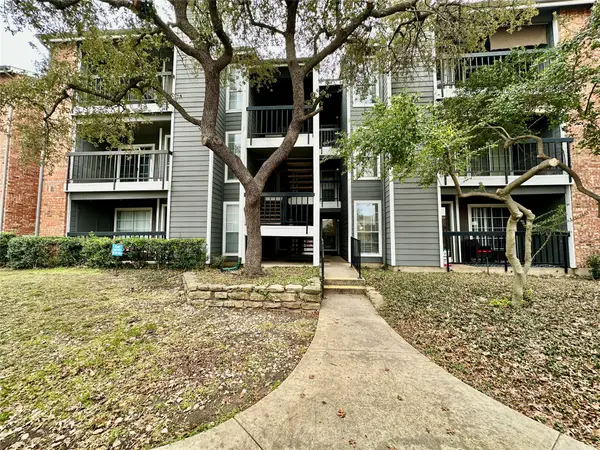 $175,000Active2 beds 1 baths737 sq. ft.
$175,000Active2 beds 1 baths737 sq. ft.18333 Roehampton Drive #313, Dallas, TX 75252
MLS# 21180721Listed by: AVIGNON REALTY

