4242 N Capistrano Drive #203, Dallas, TX 75287
Local realty services provided by:Better Homes and Gardens Real Estate Rhodes Realty
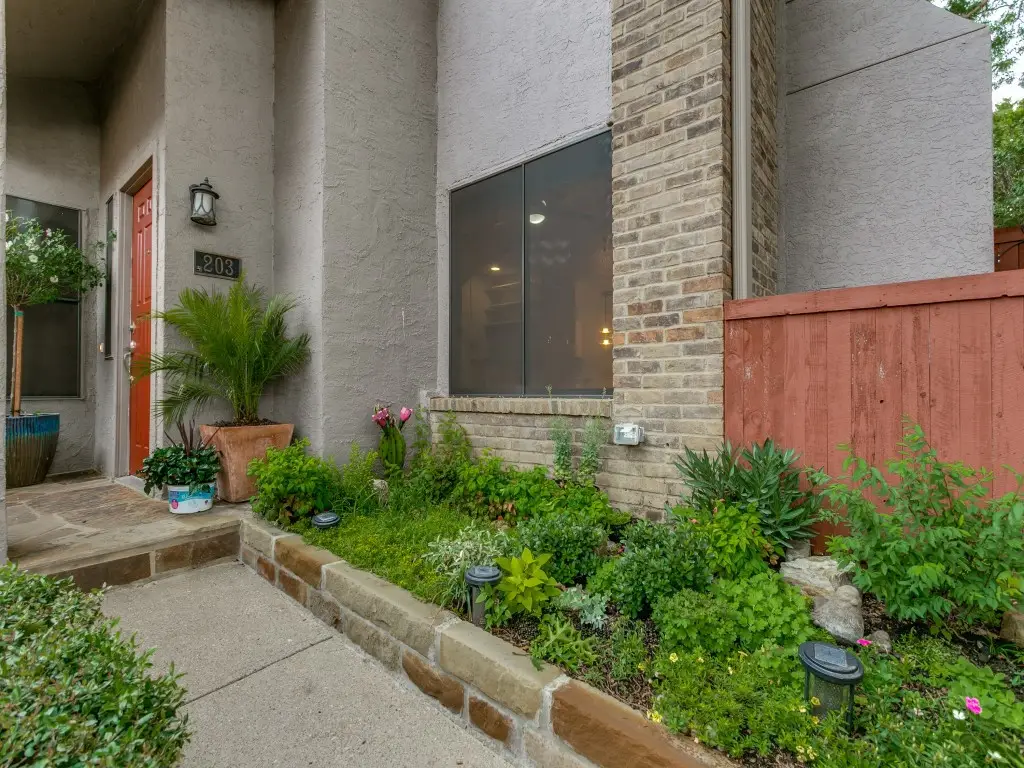
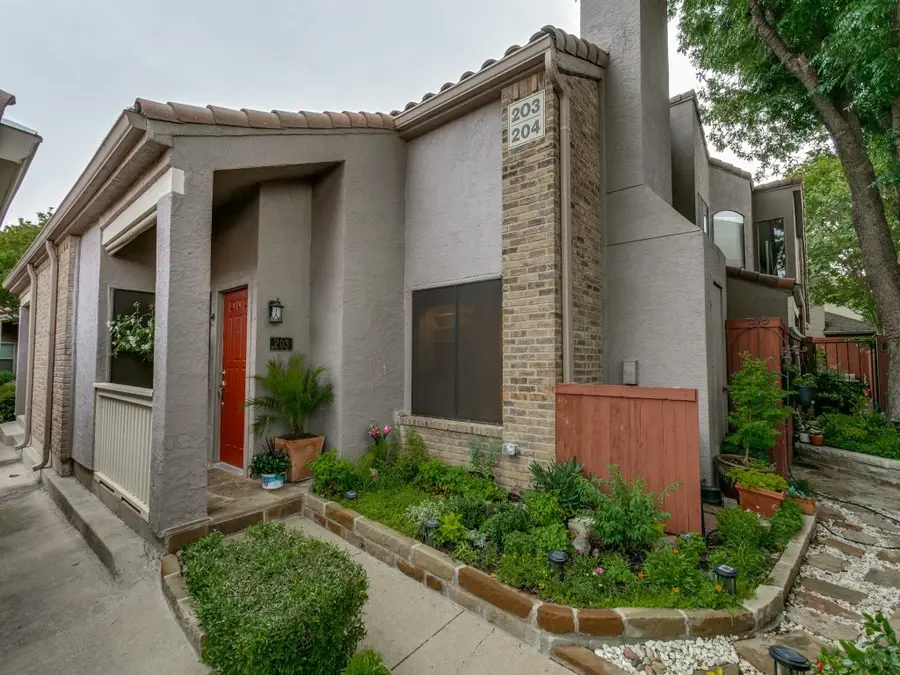
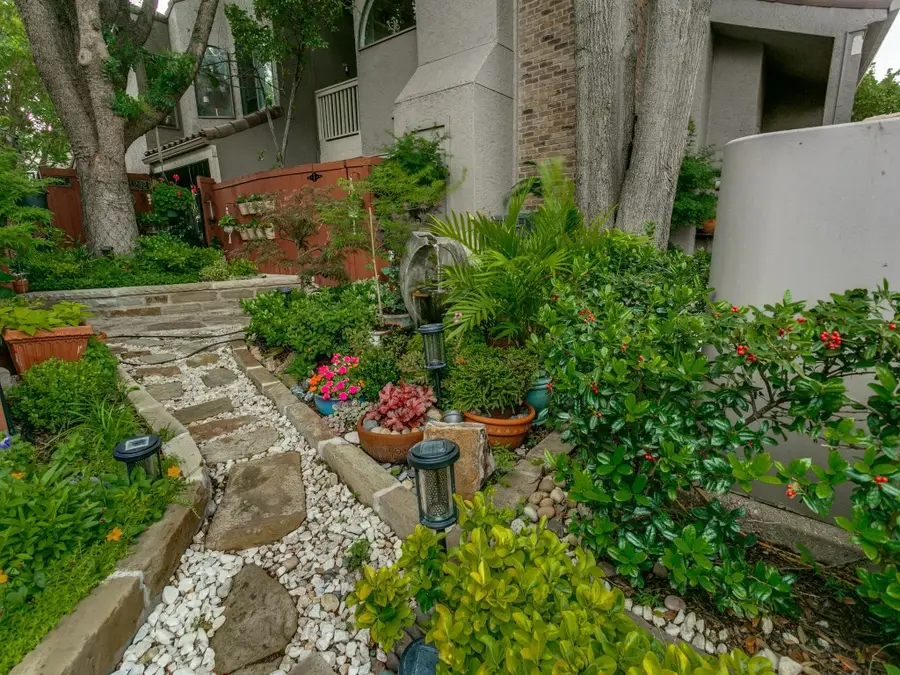
Listed by:kimberly billings214-794-9738
Office:keller williams realty allen
MLS#:20927941
Source:GDAR
Price summary
- Price:$285,000
- Price per sq. ft.:$234.18
- Monthly HOA dues:$350
About this home
Welcome to this charming 2-bedroom, 2-bath, 2-story condo nestled in the highly sought-after community of Parkway Village, ideally located near George Bush and the North Dallas Tollway, zoned in the acclaimed Plano ISD. The home has an elevated curb appeal with a private oasis enhanced by lush plants, vibrant flowers water fountain.
This corner unit has a thoughtfully designed floorplan with split primary bedrooms and baths—one downstairs and one upstairs.
The downstairs area features a spacious living area accentuated by a cozy fireplace, bar area and hardwood floors, creating a warm and inviting ambiance. Off the kitchen and dining area, a patio provides a delightful outdoor retreat, perfect for enjoying meals al fresco or relaxing under the Texas sky.
Upstairs, a loft living area doubles as an ideal home office, while the delightful balcony off the upstairs primary suite offers a serene spot for reading or enjoying morning coffee.
Residents can indulge in amenities such as a community pool and tennis courts. This condo presents an opportunity to embrace comfort and convenience.
Contact an agent
Home facts
- Year built:1986
- Listing Id #:20927941
- Added:105 day(s) ago
- Updated:August 20, 2025 at 11:56 AM
Rooms and interior
- Bedrooms:2
- Total bathrooms:2
- Full bathrooms:2
- Living area:1,217 sq. ft.
Heating and cooling
- Cooling:Ceiling Fans, Central Air, Electric
- Heating:Central, Natural Gas
Structure and exterior
- Year built:1986
- Building area:1,217 sq. ft.
- Lot area:0.02 Acres
Schools
- High school:Shepton
- Middle school:Frankford
- Elementary school:Mitchell
Finances and disclosures
- Price:$285,000
- Price per sq. ft.:$234.18
- Tax amount:$4,891
New listings near 4242 N Capistrano Drive #203
- New
 $469,900Active4 beds 4 baths2,301 sq. ft.
$469,900Active4 beds 4 baths2,301 sq. ft.4037 Winsor Drive, Farmers Branch, TX 75244
MLS# 21037349Listed by: BLUE CROWN PROPERTIES - New
 $689,000Active3 beds 3 baths2,201 sq. ft.
$689,000Active3 beds 3 baths2,201 sq. ft.4534 Lake Avenue, Dallas, TX 75219
MLS# 21037327Listed by: SCHIFANO REALTY GROUP, LLC - New
 $59,900Active0.06 Acres
$59,900Active0.06 Acres2511 Saint Clair Drive, Dallas, TX 75215
MLS# 21037336Listed by: ULTIMA REAL ESTATE - New
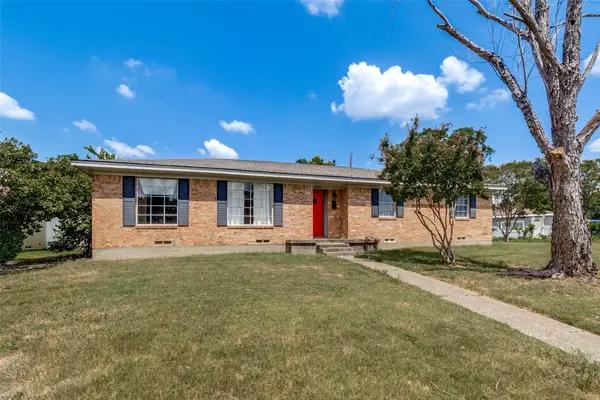 $300,000Active4 beds 2 baths1,667 sq. ft.
$300,000Active4 beds 2 baths1,667 sq. ft.10785 Coogan Street, Dallas, TX 75229
MLS# 21037339Listed by: COLDWELL BANKER APEX, REALTORS - New
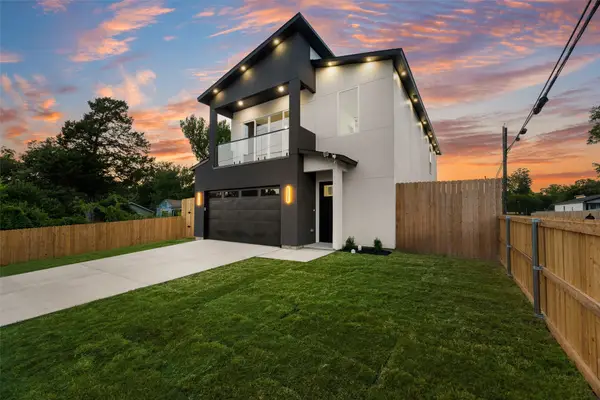 $455,000Active4 beds 3 baths2,063 sq. ft.
$455,000Active4 beds 3 baths2,063 sq. ft.1651 E Overton Street, Dallas, TX 75216
MLS# 21025007Listed by: MERSAL REALTY - New
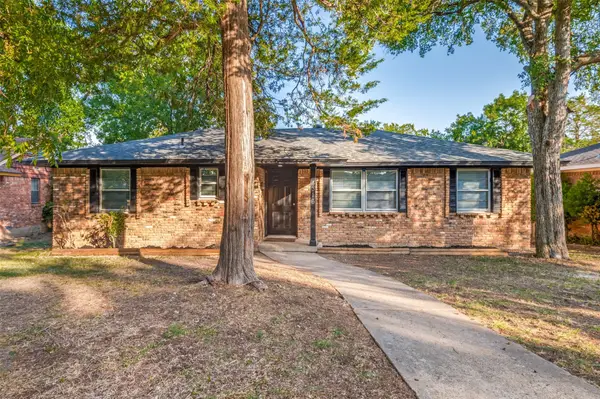 $324,900Active3 beds 2 baths1,600 sq. ft.
$324,900Active3 beds 2 baths1,600 sq. ft.4316 Oak Trail, Dallas, TX 75232
MLS# 21037197Listed by: JPAR - PLANO - New
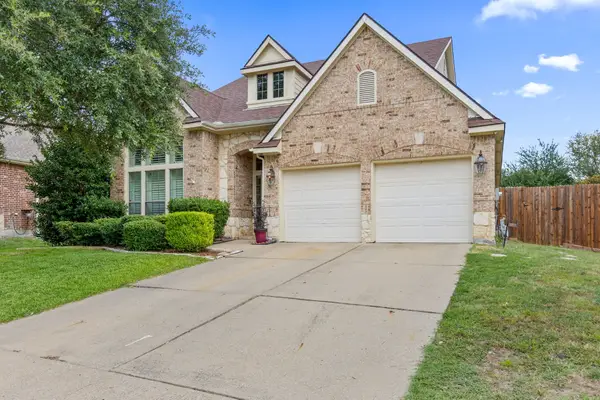 $499,000Active5 beds 4 baths3,361 sq. ft.
$499,000Active5 beds 4 baths3,361 sq. ft.7058 Belteau Lane, Dallas, TX 75227
MLS# 21037250Listed by: CENTURY 21 MIKE BOWMAN, INC. - New
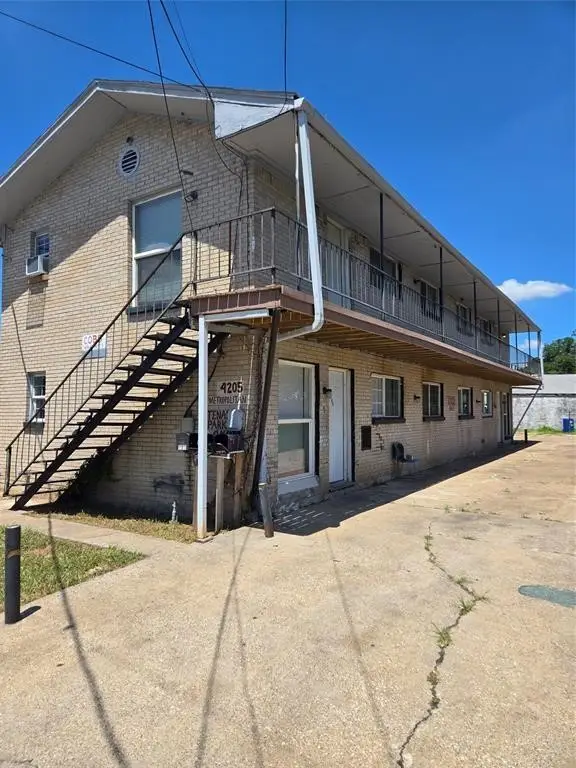 $465,000Active-- beds -- baths2,640 sq. ft.
$465,000Active-- beds -- baths2,640 sq. ft.4205 Metropolitan Avenue, Dallas, TX 75210
MLS# 21028195Listed by: ONEPLUS REALTY GROUP, LLC - New
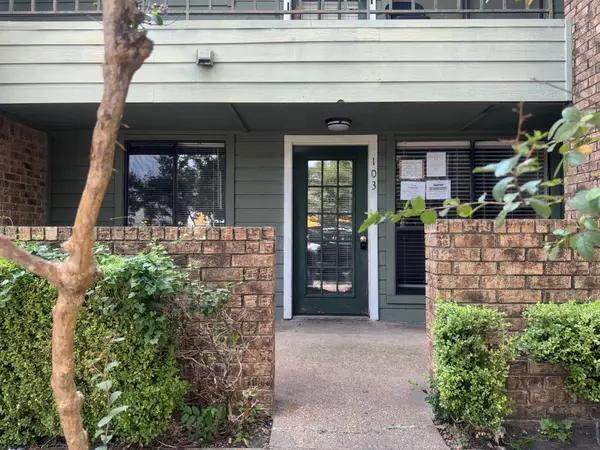 $76,000Active1 beds 1 baths600 sq. ft.
$76,000Active1 beds 1 baths600 sq. ft.6108 Abrams Road #103, Dallas, TX 75231
MLS# 21037212Listed by: INFINITY REALTY GROUP OF TEXAS - New
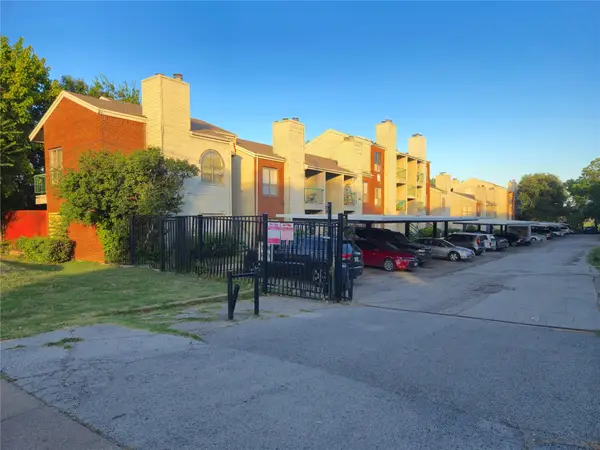 $129,000Active1 beds 1 baths647 sq. ft.
$129,000Active1 beds 1 baths647 sq. ft.7126 Holly Hill Drive #311, Dallas, TX 75231
MLS# 21035540Listed by: KELLER WILLIAMS REALTY
