4271 Timberglen Road, Dallas, TX 75287
Local realty services provided by:Better Homes and Gardens Real Estate Senter, REALTORS(R)
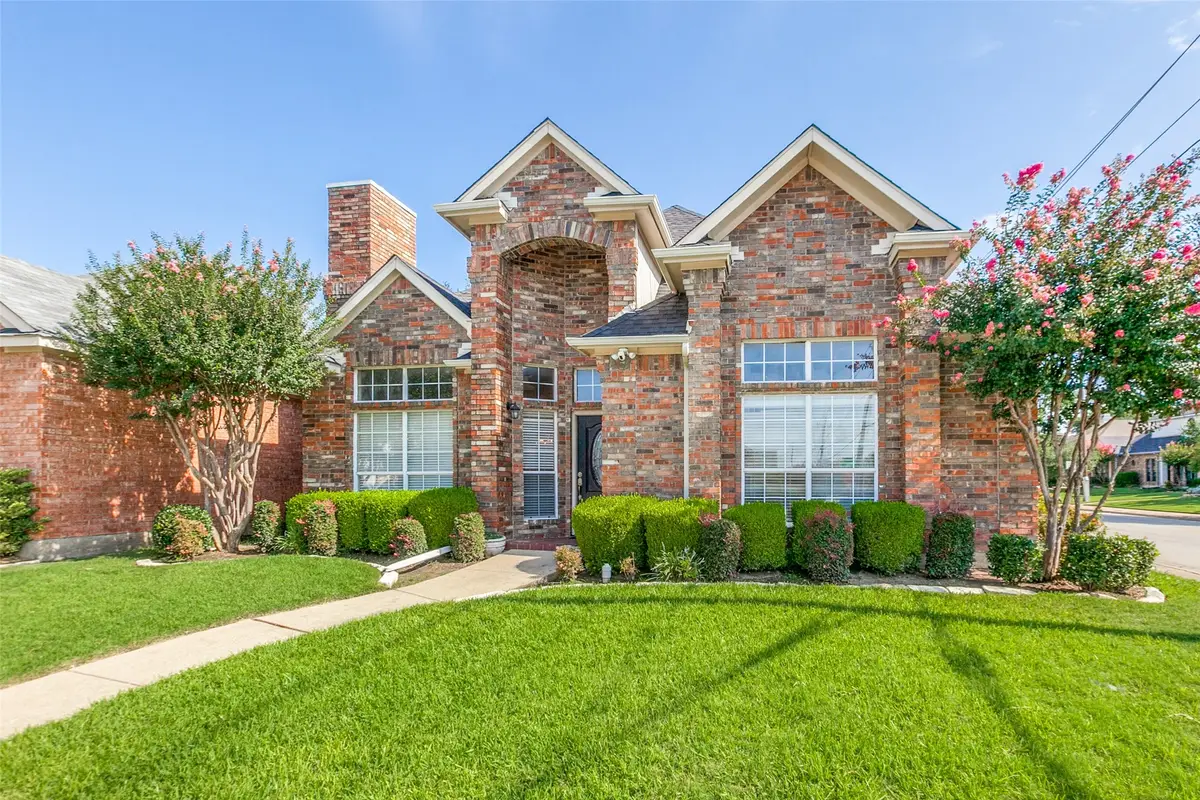
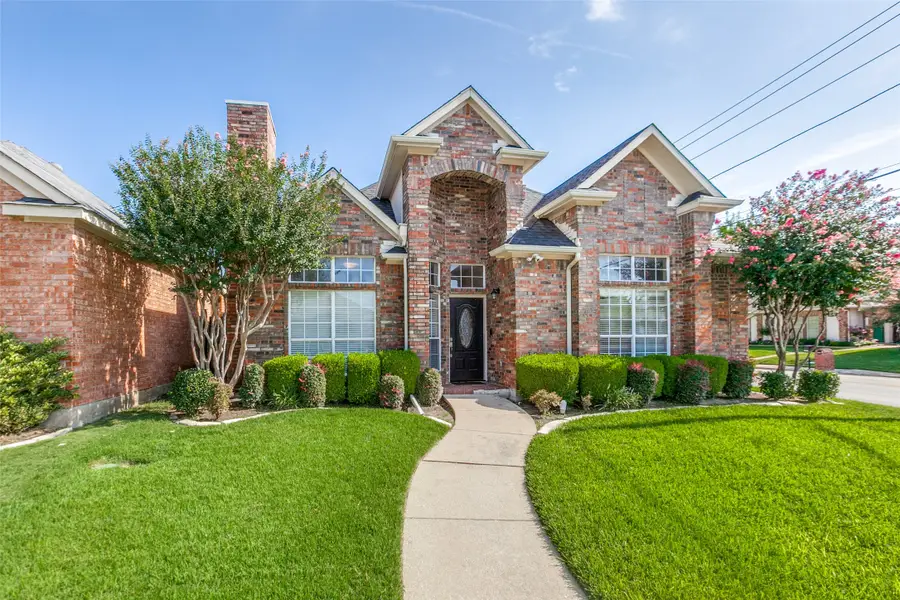
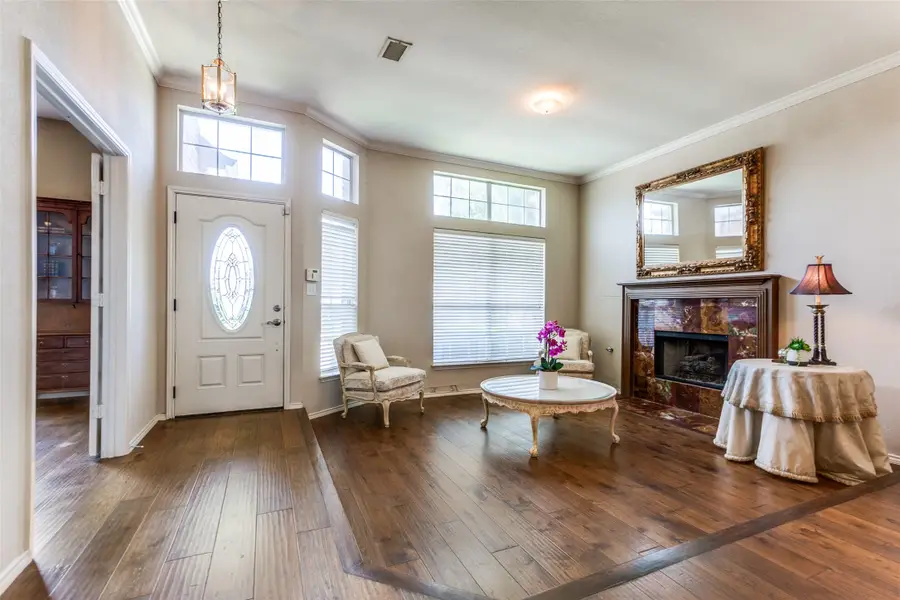
Listed by:susan petty972-387-0300
Office:ebby halliday, realtors
MLS#:21004841
Source:GDAR
Price summary
- Price:$410,000
- Price per sq. ft.:$176.04
About this home
This traditional one-story home is in one of Plano's most sought after areas, close to the DNT and George Bush, and shopping galore. The property is priced well below similar homes in the area, so bring your paint brush... and with a few new items you will have increased the value substantially. The elderly seller is selling the property “AS IS”. The corner lot gives easy access to the 2-car, rear entry garage with built-in cabinets and lots of shelving. Beautiful wood floors are throughout, except the primary bedroom and 2 of the secondary bedrooms. A fireplace with gas logs is featured in the formal living room, and also in the spacious, but cozy, family room. What a kitchen! Counter tops abound, the breakfast bar goes on forever, and there's an island to boot! With double ovens and a gas cooktop, cooking is a dream. This home is open, light and bright. Secondary bedrooms could be a MIL suite. The 4th bedroom is currently used as an office, but can easily be the 4th bedroom, if needed. Foundation work was recently completed and includes a transferrable warranty. Come and see!!
Highly acclaimed Plano schools and located in Collin county with a Dallas address complete the package.
Contact an agent
Home facts
- Year built:1991
- Listing Id #:21004841
- Added:25 day(s) ago
- Updated:August 20, 2025 at 07:09 AM
Rooms and interior
- Bedrooms:4
- Total bathrooms:2
- Full bathrooms:2
- Living area:2,329 sq. ft.
Heating and cooling
- Cooling:Ceiling Fans, Central Air, Electric, Zoned
- Heating:Central, Fireplaces, Natural Gas, Zoned
Structure and exterior
- Roof:Composition
- Year built:1991
- Building area:2,329 sq. ft.
- Lot area:0.14 Acres
Schools
- High school:Shepton
- Middle school:Frankford
- Elementary school:Mitchell
Finances and disclosures
- Price:$410,000
- Price per sq. ft.:$176.04
- Tax amount:$8,264
New listings near 4271 Timberglen Road
- New
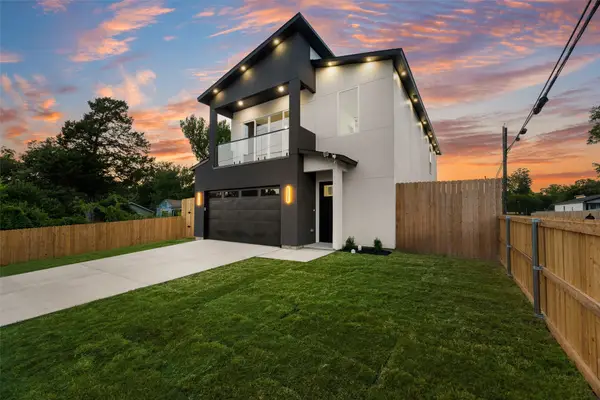 $455,000Active4 beds 3 baths2,063 sq. ft.
$455,000Active4 beds 3 baths2,063 sq. ft.1651 E Overton Street, Dallas, TX 75216
MLS# 21025007Listed by: MERSAL REALTY - New
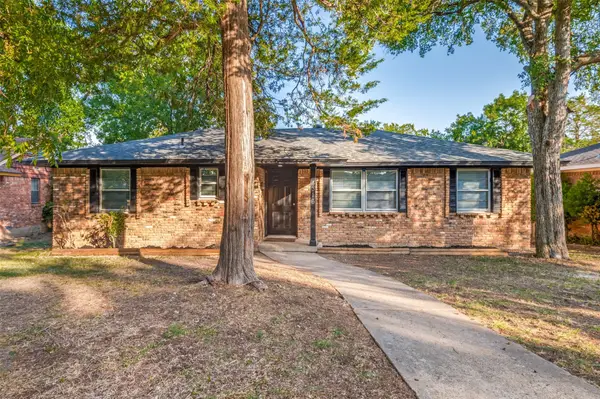 $324,900Active3 beds 2 baths1,600 sq. ft.
$324,900Active3 beds 2 baths1,600 sq. ft.4316 Oak Trail, Dallas, TX 75232
MLS# 21037197Listed by: JPAR - PLANO - New
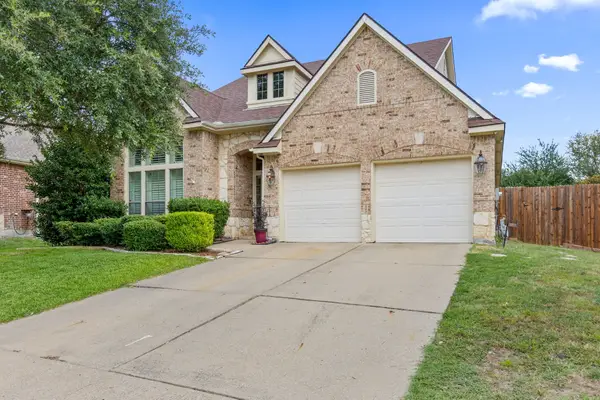 $499,000Active5 beds 4 baths3,361 sq. ft.
$499,000Active5 beds 4 baths3,361 sq. ft.7058 Belteau Lane, Dallas, TX 75227
MLS# 21037250Listed by: CENTURY 21 MIKE BOWMAN, INC. - New
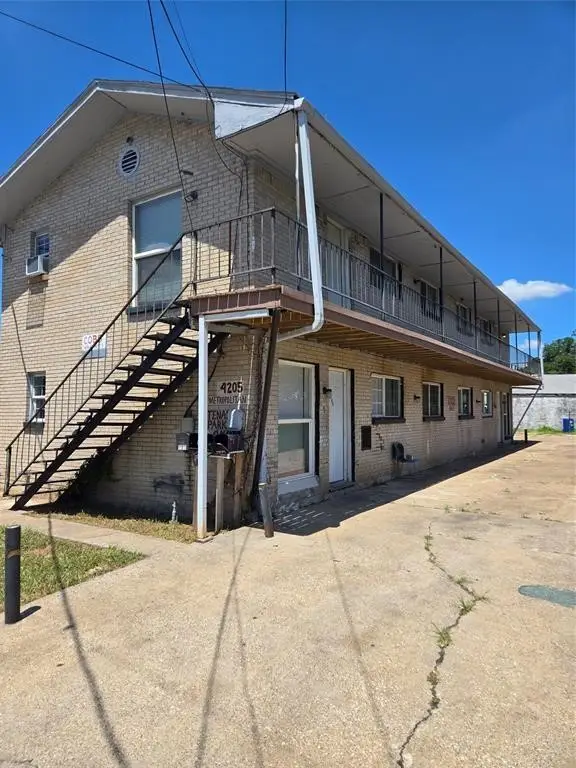 $465,000Active-- beds -- baths2,640 sq. ft.
$465,000Active-- beds -- baths2,640 sq. ft.4205 Metropolitan Avenue, Dallas, TX 75210
MLS# 21028195Listed by: ONEPLUS REALTY GROUP, LLC - New
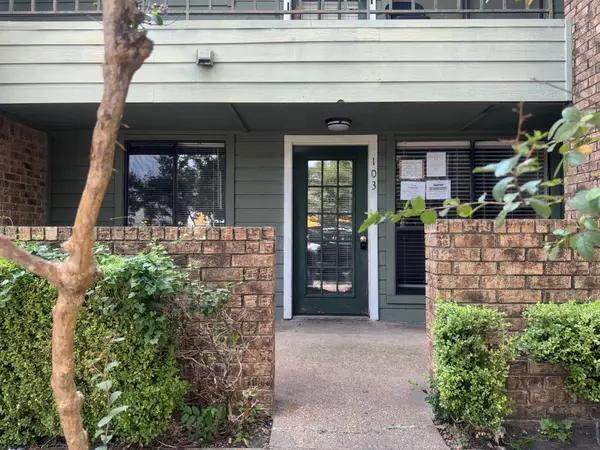 $76,000Active1 beds 1 baths600 sq. ft.
$76,000Active1 beds 1 baths600 sq. ft.6108 Abrams Road #103, Dallas, TX 75231
MLS# 21037212Listed by: INFINITY REALTY GROUP OF TEXAS - New
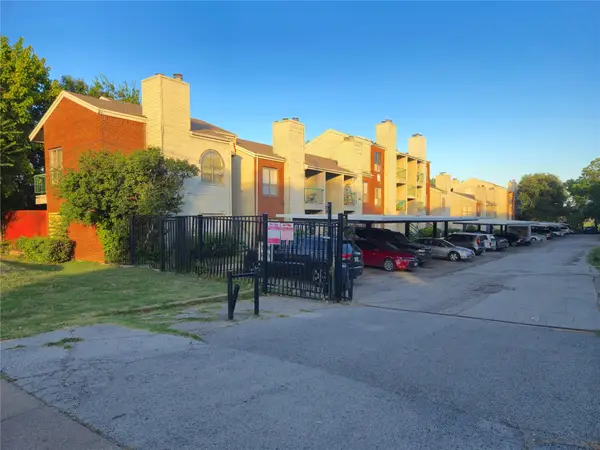 $129,000Active1 beds 1 baths647 sq. ft.
$129,000Active1 beds 1 baths647 sq. ft.7126 Holly Hill Drive #311, Dallas, TX 75231
MLS# 21035540Listed by: KELLER WILLIAMS REALTY - New
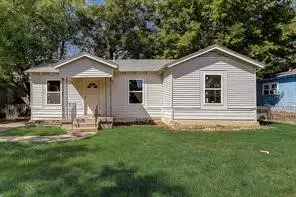 $210,000Active3 beds 1 baths1,060 sq. ft.
$210,000Active3 beds 1 baths1,060 sq. ft.7729 Hillard Drive, Dallas, TX 75217
MLS# 21037181Listed by: WHITE ROCK REALTY - New
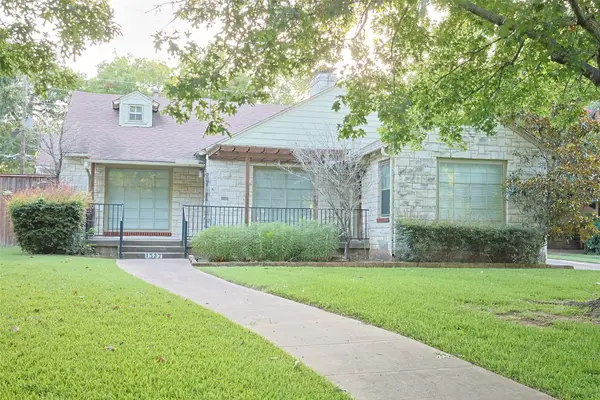 $675,000Active3 beds 3 baths1,826 sq. ft.
$675,000Active3 beds 3 baths1,826 sq. ft.1537 Cedar Hill Avenue, Dallas, TX 75208
MLS# 21006349Listed by: ALLIE BETH ALLMAN & ASSOC. - Open Sun, 1 to 3pmNew
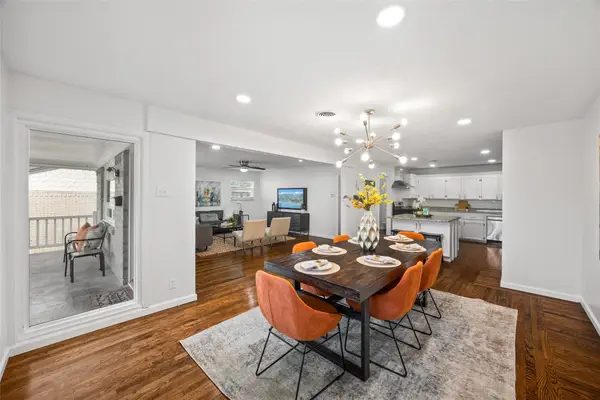 $817,000Active3 beds 2 baths1,793 sq. ft.
$817,000Active3 beds 2 baths1,793 sq. ft.7024 Irongate Lane, Dallas, TX 75214
MLS# 21032042Listed by: EXP REALTY - Open Sun, 2am to 4pmNew
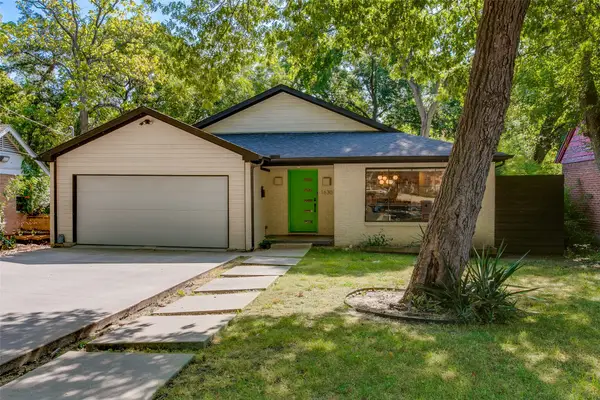 $449,000Active3 beds 2 baths1,578 sq. ft.
$449,000Active3 beds 2 baths1,578 sq. ft.1630 Ramsey Avenue, Dallas, TX 75216
MLS# 21036888Listed by: DAVE PERRY MILLER REAL ESTATE
