4301 Caruth Boulevard, Dallas, TX 75225
Local realty services provided by:Better Homes and Gardens Real Estate The Bell Group
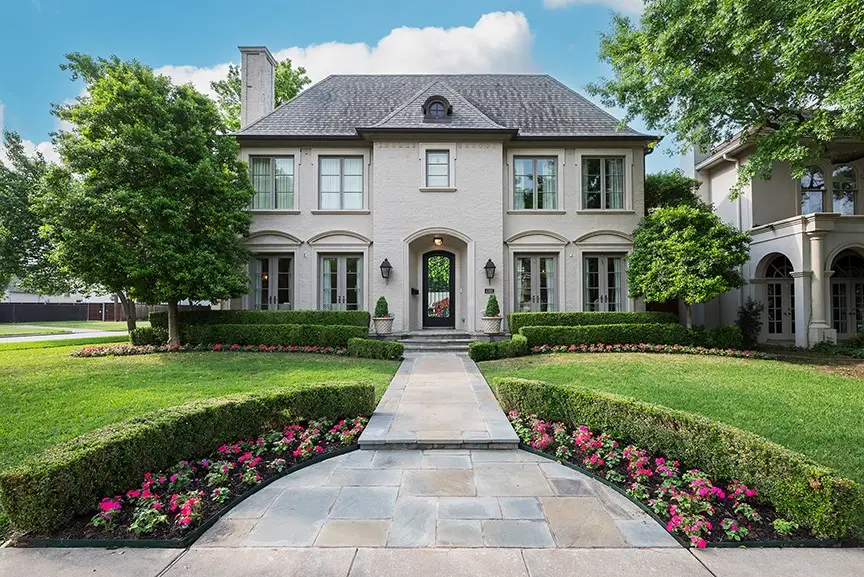
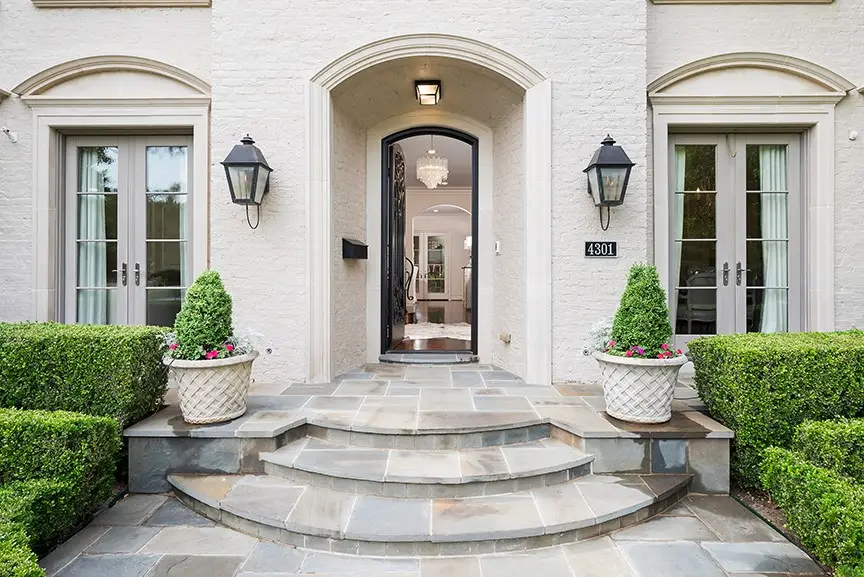
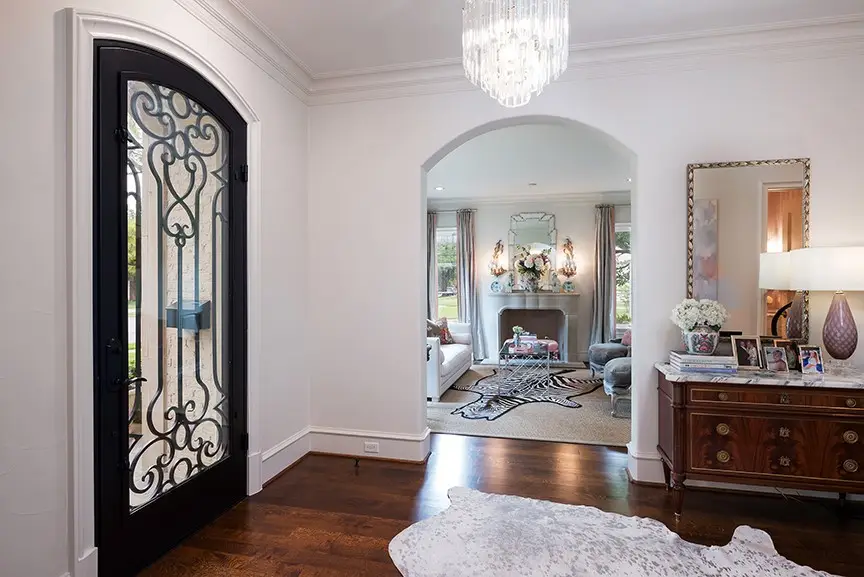
Listed by:gretchen brasch214-460-9488
Office:compass re texas, llc.
MLS#:20925516
Source:GDAR
Price summary
- Price:$3,650,000
- Price per sq. ft.:$670.46
About this home
Well-planned and beautifully appointed, this timeless Traditional offers an ideal layout with high ceilings and spacious
room proportions along with fantastic style and interior design. Thoughtful custom craftsmanship, construction and
finishes throughout include detailed millwork and solid core doors, pretty hardwood floors, attractive window
treatments and wallpaper, abundant storage and numerous bonus spaces. The formal living and dining rooms are
stunning, and the spacious kitchen, breakfast room and family space overlook the covered patio and turfed back yard.
Upstairs, the elegant primary retreat includes a sitting area, idyllic bath and closet, and a tucked-away dresing room or office. The
secondary bedrooms offer en-suite baths and walk in closets, and the game room with adjacent full bath could easily
provide a 5th bedroom or guest space. 4301 Caruth presents a great opportunity to have a large corner lot within
walking distance of Hyer Elementary and Preston Center. Don't miss this one!
Contact an agent
Home facts
- Year built:2008
- Listing Id #:20925516
- Added:101 day(s) ago
- Updated:August 09, 2025 at 11:40 AM
Rooms and interior
- Bedrooms:4
- Total bathrooms:6
- Full bathrooms:5
- Half bathrooms:1
- Living area:5,444 sq. ft.
Heating and cooling
- Cooling:Central Air, Zoned
- Heating:Natural Gas, Zoned
Structure and exterior
- Roof:Composition
- Year built:2008
- Building area:5,444 sq. ft.
- Lot area:0.21 Acres
Schools
- High school:Highland Park
- Middle school:Highland Park
- Elementary school:Hyer
Finances and disclosures
- Price:$3,650,000
- Price per sq. ft.:$670.46
New listings near 4301 Caruth Boulevard
- New
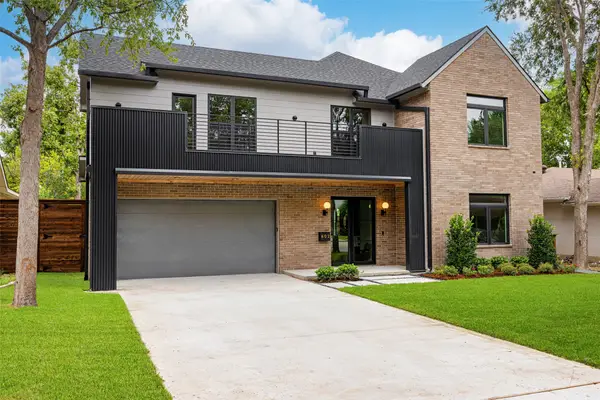 $1,495,750Active4 beds 4 baths3,800 sq. ft.
$1,495,750Active4 beds 4 baths3,800 sq. ft.602 Coolair Drive, Dallas, TX 75218
MLS# 21017048Listed by: PERRY GUEST COMPANY - New
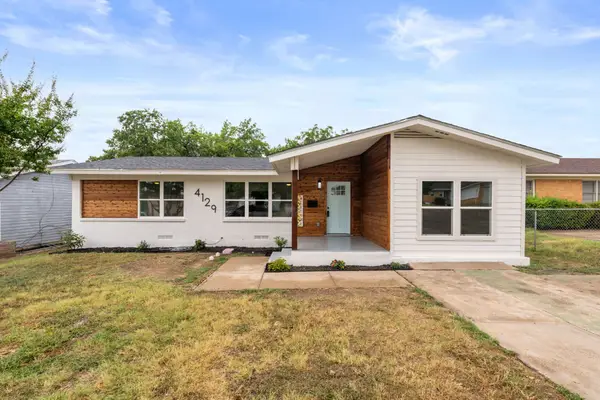 $285,000Active4 beds 3 baths1,569 sq. ft.
$285,000Active4 beds 3 baths1,569 sq. ft.4129 Huckleberry Circle, Dallas, TX 75216
MLS# 21025515Listed by: VALUE PROPERTIES - New
 $110,000Active2 beds 2 baths1,031 sq. ft.
$110,000Active2 beds 2 baths1,031 sq. ft.9809 Walnut Street #E209, Dallas, TX 75243
MLS# 21032523Listed by: CENTURY 21 JUDGE FITE CO. - New
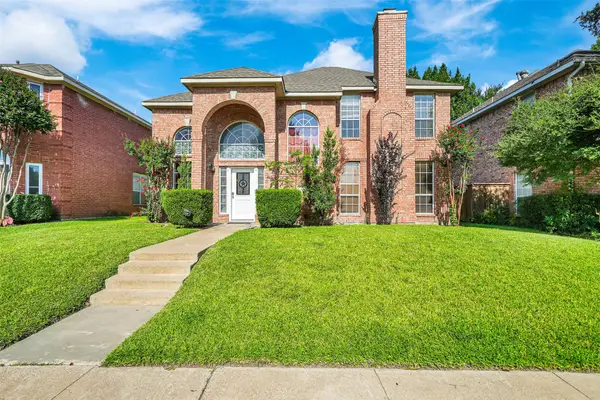 $334,900Active3 beds 3 baths1,932 sq. ft.
$334,900Active3 beds 3 baths1,932 sq. ft.11953 Oak Highlands Drive, Dallas, TX 75243
MLS# 21032722Listed by: TNG REALTY - New
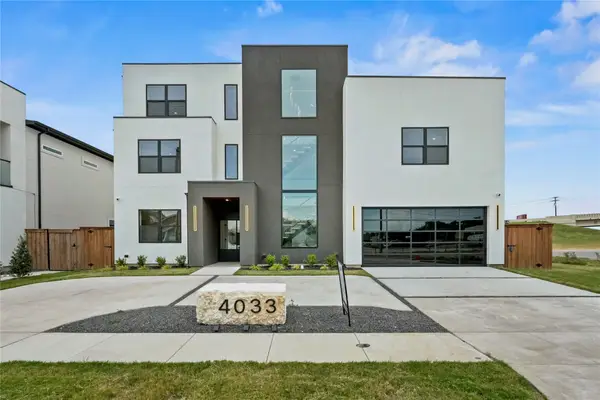 $969,000Active6 beds 5 baths4,117 sq. ft.
$969,000Active6 beds 5 baths4,117 sq. ft.4033 Ivanhoe Lane, Dallas, TX 75212
MLS# 20877897Listed by: DAVE PERRY MILLER REAL ESTATE - New
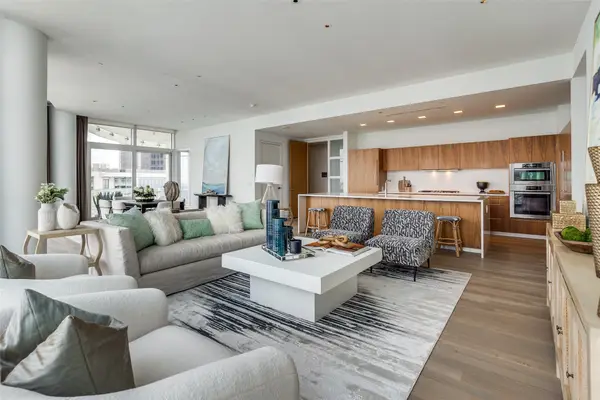 $3,199,000Active3 beds 3 baths3,047 sq. ft.
$3,199,000Active3 beds 3 baths3,047 sq. ft.1918 Olive Street #3402, Dallas, TX 75201
MLS# 21011741Listed by: COMPASS RE TEXAS, LLC. - Open Sun, 12 to 2pmNew
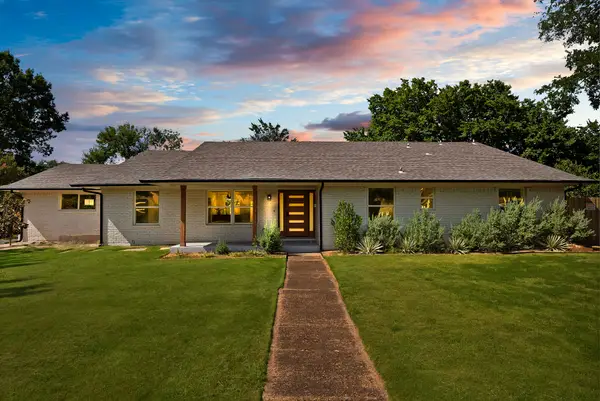 $699,900Active4 beds 3 baths3,365 sq. ft.
$699,900Active4 beds 3 baths3,365 sq. ft.3667 Northaven Road, Dallas, TX 75229
MLS# 21018312Listed by: KELLER WILLIAMS REALTY DPR - Open Sun, 2 to 4pmNew
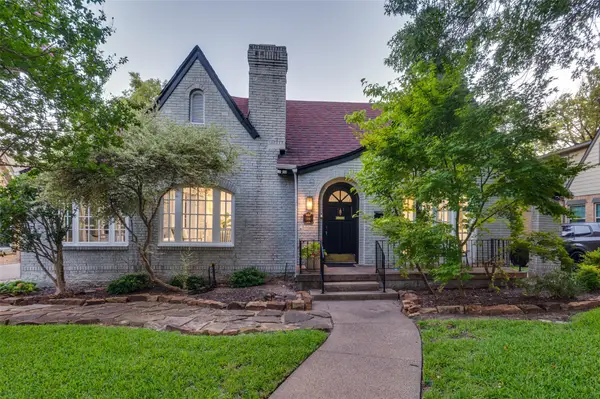 $879,900Active3 beds 3 baths2,275 sq. ft.
$879,900Active3 beds 3 baths2,275 sq. ft.919 Cordova Street, Dallas, TX 75223
MLS# 21023496Listed by: COMPASS RE TEXAS, LLC - New
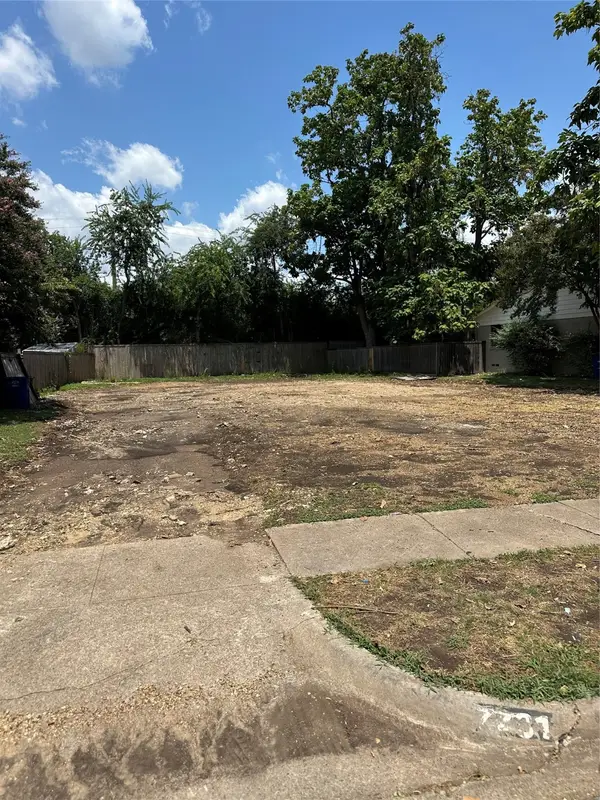 $575,000Active0.19 Acres
$575,000Active0.19 Acres7231 Syracuse Drive, Dallas, TX 75214
MLS# 21032571Listed by: RE/MAX DALLAS SUBURBS PM - Open Sun, 1 to 3pmNew
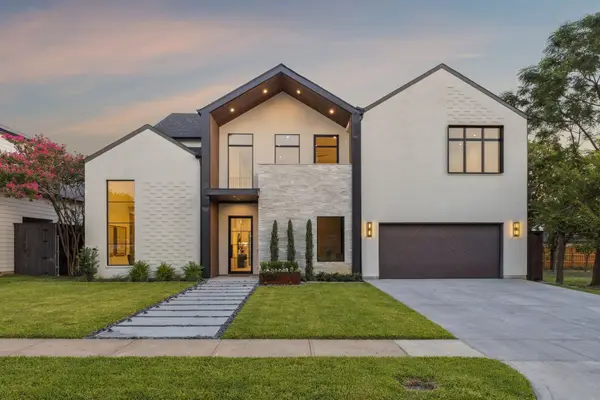 $1,850,000Active4 beds 5 baths4,663 sq. ft.
$1,850,000Active4 beds 5 baths4,663 sq. ft.3936 Rochelle Drive, Dallas, TX 75220
MLS# 21002520Listed by: ALLIE BETH ALLMAN & ASSOC.
