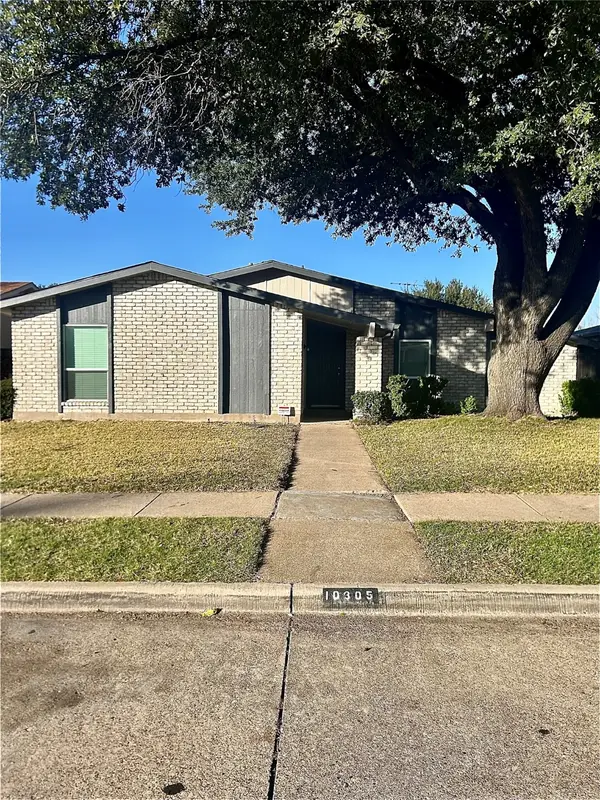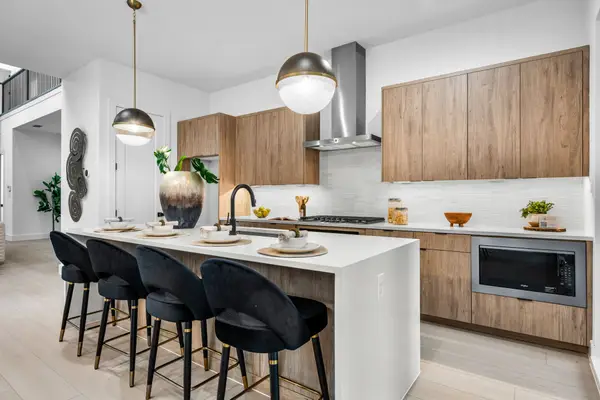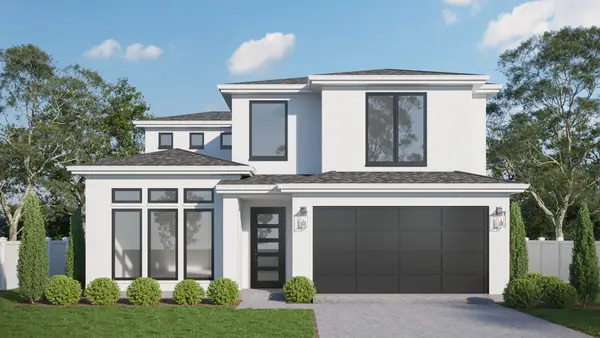4302 Deere Street #A, Dallas, TX 75204
Local realty services provided by:Better Homes and Gardens Real Estate Senter, REALTORS(R)
Listed by: tai phan877-366-2213
Office: lpt realty, llc.
MLS#:21024175
Source:GDAR
Price summary
- Price:$639,990
- Price per sq. ft.:$300.46
- Monthly HOA dues:$300
About this home
Architecturally significant contemporary home designed by Alan Kagan of Dwellings, ideally located just minutes from the vibrant Knox-Henderson area and with convenient access to 75 Central Expressway. This end-unit, townhouse-style condo is surrounded by mature crepe myrtles, creating a serene treehouse feel inside while offering beautiful curb appeal outside. Oversized windows fill the home with natural light, complementing the clean, modern lines and gracious ceilings.
The first level features a spacious bedroom with en-suite bath, a two-car garage with bonus storage, and a private turfed backyard framed by a stunning crepe myrtle. The second floor offers an open-concept layout ideal for entertaining, with a sleek kitchen including a gas range, stainless steel appliances, ample storage, a walk-in pantry, and an eat-in island—all flowing seamlessly into the living room with a gas fireplace and the dining area framed by a wall of western-facing windows. Hidden and tucked-away spaces throughout the home provide unique character and thoughtful design.
The third floor offers a flexible loft space perfect for an office or additional living area, along with a spacious primary suite featuring skyline views from the rooftop patio, an expansive Elfa closet, dual sinks, a walk-in shower, and a brand-new large soaking tub. Freshly painted walls add to the move-in-ready appeal.
Additional highlights include museum-finish walls, custom window coverings, and a tankless water heater. HOA dues include personal and common area water usage, saving on monthly bills. Washer, dryer, and refrigerator convey. Exceptional location near Downtown, Uptown, and Knox-Henderson.
Contact an agent
Home facts
- Year built:2006
- Listing ID #:21024175
- Added:146 day(s) ago
- Updated:January 02, 2026 at 12:35 PM
Rooms and interior
- Bedrooms:2
- Total bathrooms:3
- Full bathrooms:2
- Half bathrooms:1
- Living area:2,130 sq. ft.
Heating and cooling
- Cooling:Ceiling Fans, Central Air, Electric, Zoned
- Heating:Central, Natural Gas, Zoned
Structure and exterior
- Year built:2006
- Building area:2,130 sq. ft.
- Lot area:0.17 Acres
Schools
- High school:North Dallas
- Middle school:Spence
- Elementary school:Milam
Finances and disclosures
- Price:$639,990
- Price per sq. ft.:$300.46
- Tax amount:$14,365
New listings near 4302 Deere Street #A
- New
 $359,000Active4 beds 2 baths1,960 sq. ft.
$359,000Active4 beds 2 baths1,960 sq. ft.10305 Portrush Drive, Dallas, TX 75243
MLS# 21139686Listed by: TRADESTAR REALTY - New
 $229,880Active1 beds 2 baths985 sq. ft.
$229,880Active1 beds 2 baths985 sq. ft.5100 Verde Valley Lane #135, Dallas, TX 75254
MLS# 21141126Listed by: COLDWELL BANKER APEX, REALTORS - New
 $395,000Active4 beds 1 baths1,835 sq. ft.
$395,000Active4 beds 1 baths1,835 sq. ft.2820 Pennsylvania Avenue, Dallas, TX 75215
MLS# 21142385Listed by: WASHINGTON FIRST REALTY TX LLC - New
 $260,000Active3 beds 2 baths1,504 sq. ft.
$260,000Active3 beds 2 baths1,504 sq. ft.649 Moss Rose Court, Dallas, TX 75217
MLS# 21138288Listed by: JPAR DALLAS - New
 $395,000Active4 beds 2 baths1,835 sq. ft.
$395,000Active4 beds 2 baths1,835 sq. ft.2816 Pennsylvania Avenue, Dallas, TX 75215
MLS# 21141452Listed by: WASHINGTON FIRST REALTY TX LLC - New
 $314,500Active4 beds 3 baths1,792 sq. ft.
$314,500Active4 beds 3 baths1,792 sq. ft.2317 Peabody Avenue, Dallas, TX 75215
MLS# 21142341Listed by: RE/MAX DFW ASSOCIATES - New
 $230,000Active3 beds 2 baths988 sq. ft.
$230,000Active3 beds 2 baths988 sq. ft.2314 Dathe Street, Dallas, TX 75215
MLS# 21142297Listed by: EBBY HALLIDAY, REALTORS - Open Sun, 1 to 3pmNew
 $425,000Active2 beds 2 baths1,007 sq. ft.
$425,000Active2 beds 2 baths1,007 sq. ft.6911 E Grand Avenue, Dallas, TX 75223
MLS# 21142311Listed by: ALLIE BETH ALLMAN & ASSOC. - New
 $589,900Active3 beds 3 baths2,160 sq. ft.
$589,900Active3 beds 3 baths2,160 sq. ft.812 W 10th Street, Dallas, TX 75208
MLS# 21142320Listed by: COMPASS RE TEXAS, LLC - New
 $530,000Active4 beds 4 baths2,288 sq. ft.
$530,000Active4 beds 4 baths2,288 sq. ft.1511 Morrell Avenue, Dallas, TX 75203
MLS# 21142030Listed by: COMPASS RE TEXAS, LLC.
