4307 Blackheath Road, Dallas, TX 75227
Local realty services provided by:Better Homes and Gardens Real Estate The Bell Group
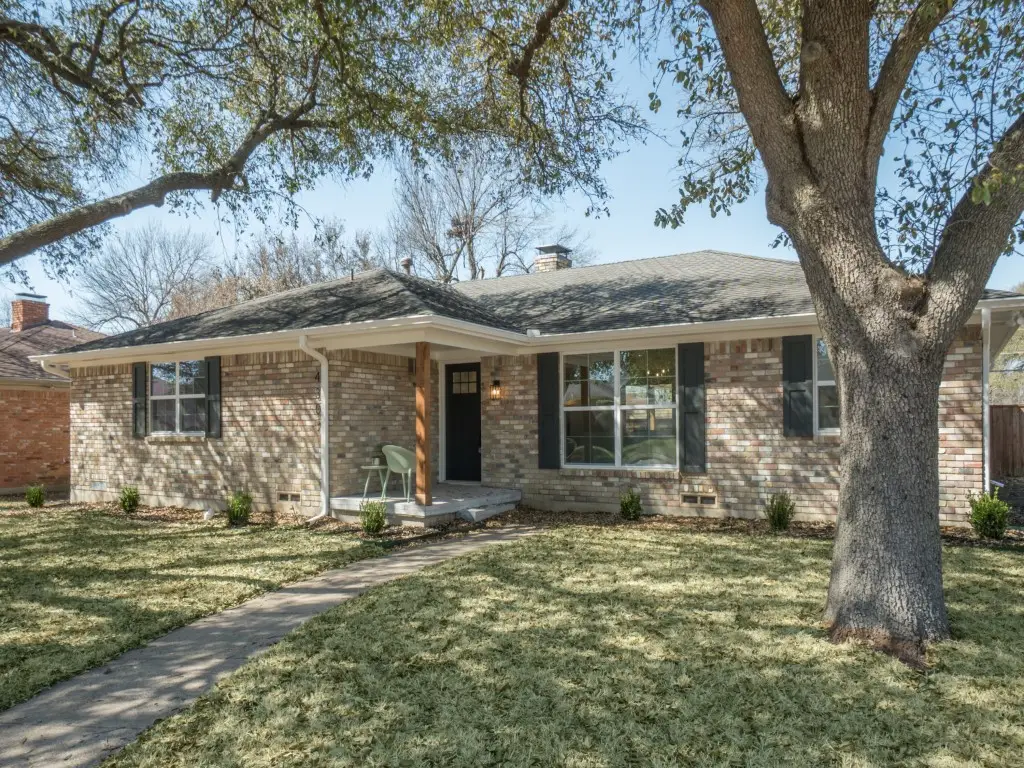
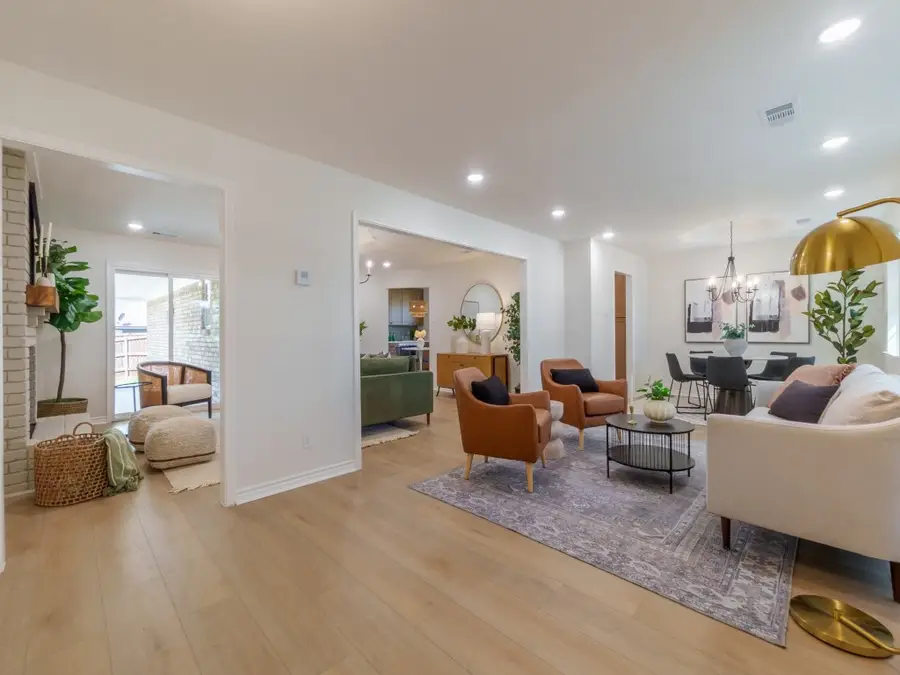
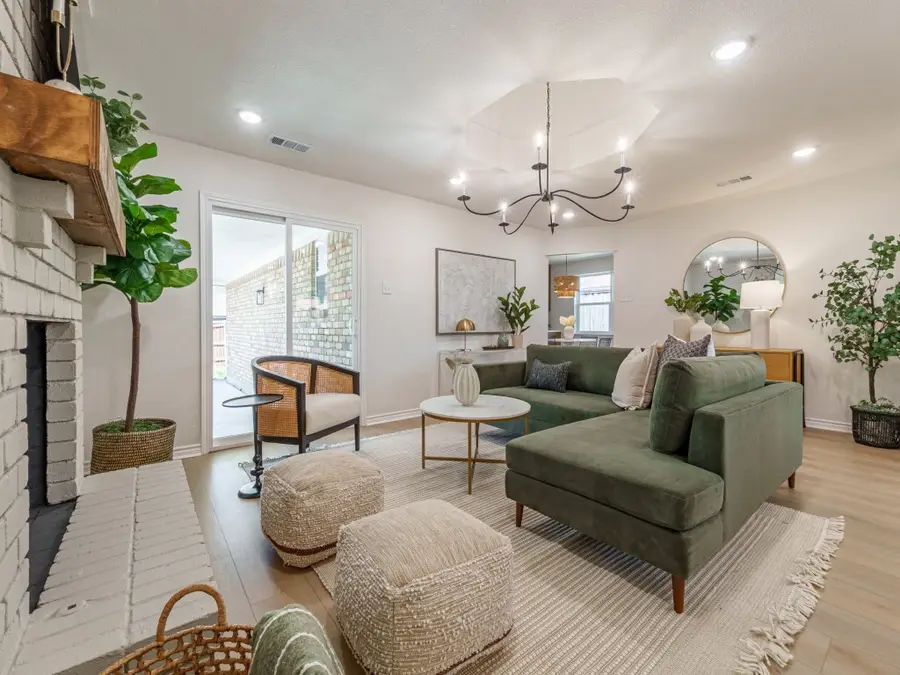
Listed by:alexa anderson214-766-1892
Office:keller williams urban dallas
MLS#:20985173
Source:GDAR
Price summary
- Price:$435,000
- Price per sq. ft.:$217.07
About this home
Featuring a NEW ROOF, PVC plumbing and nestled beneath the embrace of two stately trees, this charming ranch-style retreat in coveted Buckner Terrace neighborhood offers a perfect balance of elegance and comfort—just minutes from the vibrant heart of downtown Dallas. Meticulously reimagined by Maverick Design, light-filled and beautifully appointed wood floors, clean architectural lines, and an inviting open-concept design are perfect for both entertaining and relaxation. Raised ceilings throughout add to the sense of space and grandeur. The 2 living spaces blend effortlessly, anchored by a breathtaking floor-to-ceiling brick fireplace—a striking focal point crowned by a statement-making modern chandelier. An adjacent formal dining area overlooks both spaces, creating a seamless setting for gatherings both intimate & grand. Under yet another soaring ceiling, the kitchen is a vision of refined beauty. Sleek cabinetry, stylish countertops, and eye-catching backsplash create a stunning culinary space, while an adjacent breakfast nook offers a cozy spot for morning coffee. A well-appointed butler’s pantry adds both convenience and charm. The primary suite is a haven of tranquility, complemented by a luxurious en-suite bath featuring an exquisitely tiled walk-in shower and elegant double vanities. 2 additional bedrooms, each with plush carpeting & modern lighting, provide restful retreats, sharing a full bath adorned with contemporary finishes. Even laundry feels like a pleasure in the thoughtfully designed utility room, where custom wood cabinetry ensures ample storage and workspace. Outdoors, the covered patio invites leisurely evenings under the Texas sky—whether savoring an aperitif or envisioning a contemporary stock tank pool in the expansive backyard. A rear-facing two-car garage completes the home’s exceptional layout. Ideally located near downtown Dallas' dining and entertainment, this home offers a rare blend of timeless charm & modern sophistication.
Contact an agent
Home facts
- Year built:1972
- Listing Id #:20985173
- Added:153 day(s) ago
- Updated:August 11, 2025 at 04:40 PM
Rooms and interior
- Bedrooms:3
- Total bathrooms:2
- Full bathrooms:2
- Living area:2,004 sq. ft.
Heating and cooling
- Cooling:Central Air, Electric
- Heating:Central
Structure and exterior
- Roof:Composition
- Year built:1972
- Building area:2,004 sq. ft.
- Lot area:0.1 Acres
Schools
- High school:Skyline
- Middle school:H.W. Lang
- Elementary school:Rowe
Finances and disclosures
- Price:$435,000
- Price per sq. ft.:$217.07
- Tax amount:$6,773
New listings near 4307 Blackheath Road
- New
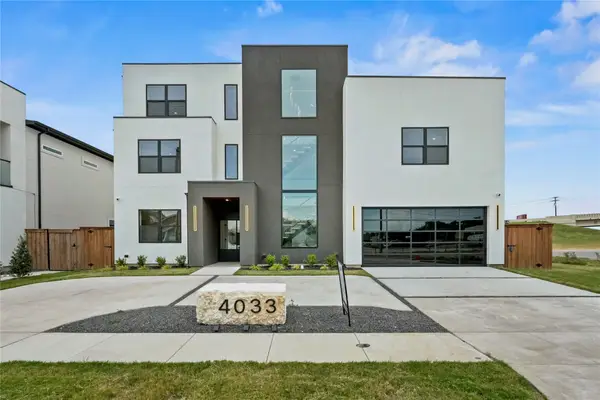 $969,000Active6 beds 5 baths4,117 sq. ft.
$969,000Active6 beds 5 baths4,117 sq. ft.4033 Ivanhoe Lane, Dallas, TX 75212
MLS# 20877897Listed by: DAVE PERRY MILLER REAL ESTATE - New
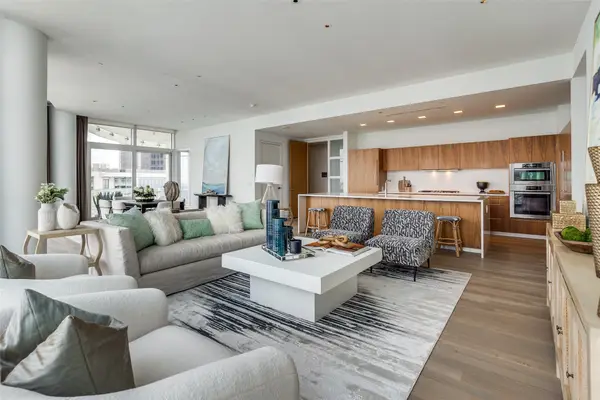 $3,199,000Active3 beds 3 baths3,047 sq. ft.
$3,199,000Active3 beds 3 baths3,047 sq. ft.1918 Olive Street #3402, Dallas, TX 75201
MLS# 21011741Listed by: COMPASS RE TEXAS, LLC. - Open Sun, 12 to 2pmNew
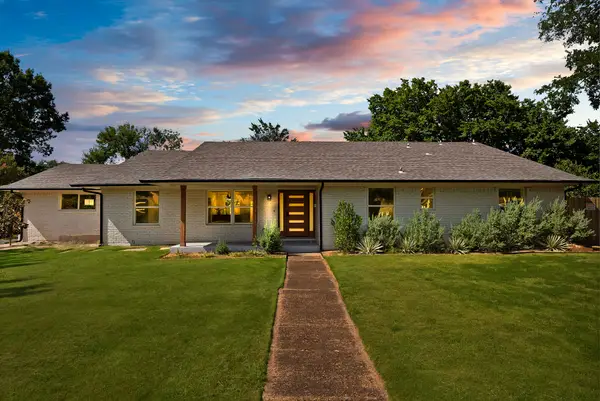 $699,900Active4 beds 3 baths3,365 sq. ft.
$699,900Active4 beds 3 baths3,365 sq. ft.3667 Northaven Road, Dallas, TX 75229
MLS# 21018312Listed by: KELLER WILLIAMS REALTY DPR - Open Sun, 2 to 4pmNew
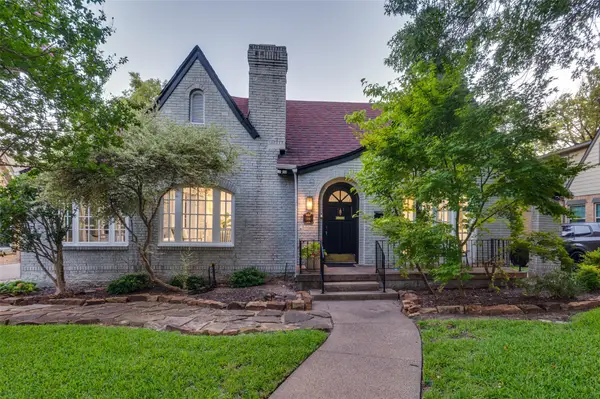 $879,900Active3 beds 3 baths2,275 sq. ft.
$879,900Active3 beds 3 baths2,275 sq. ft.919 Cordova Street, Dallas, TX 75223
MLS# 21023496Listed by: COMPASS RE TEXAS, LLC - New
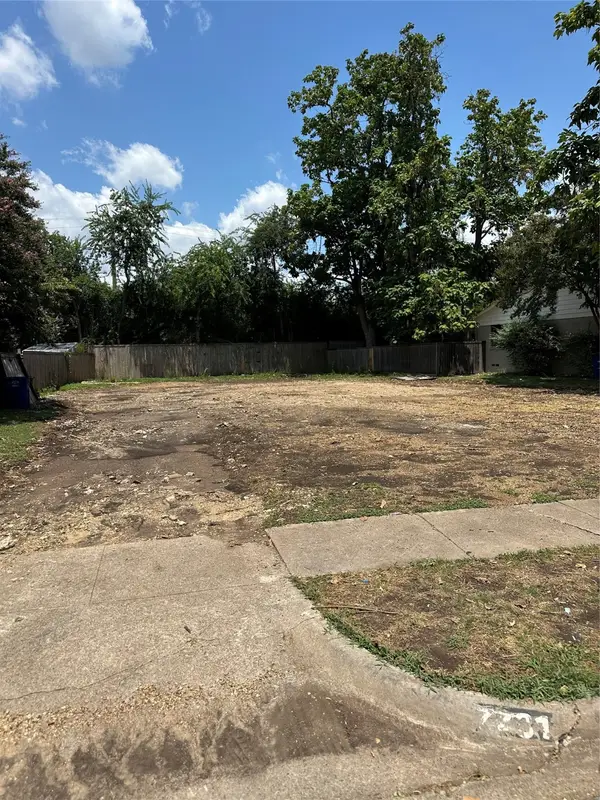 $575,000Active0.19 Acres
$575,000Active0.19 Acres7231 Syracuse Drive, Dallas, TX 75214
MLS# 21032571Listed by: RE/MAX DALLAS SUBURBS PM - Open Sun, 1 to 3pmNew
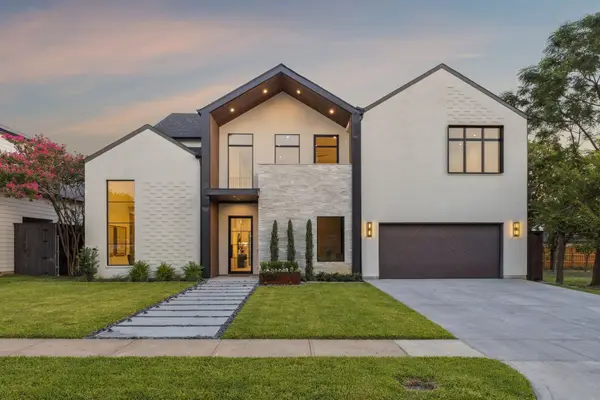 $1,850,000Active4 beds 5 baths4,663 sq. ft.
$1,850,000Active4 beds 5 baths4,663 sq. ft.3936 Rochelle Drive, Dallas, TX 75220
MLS# 21002520Listed by: ALLIE BETH ALLMAN & ASSOC. - Open Sat, 11am to 1pmNew
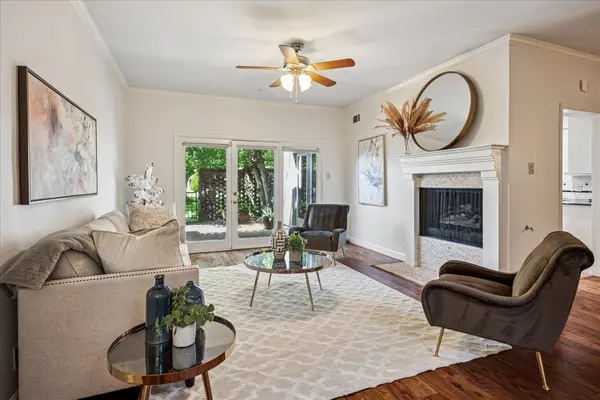 $519,000Active3 beds 4 baths2,310 sq. ft.
$519,000Active3 beds 4 baths2,310 sq. ft.12466 Montego Plaza, Dallas, TX 75230
MLS# 21015159Listed by: DAVE PERRY MILLER REAL ESTATE - New
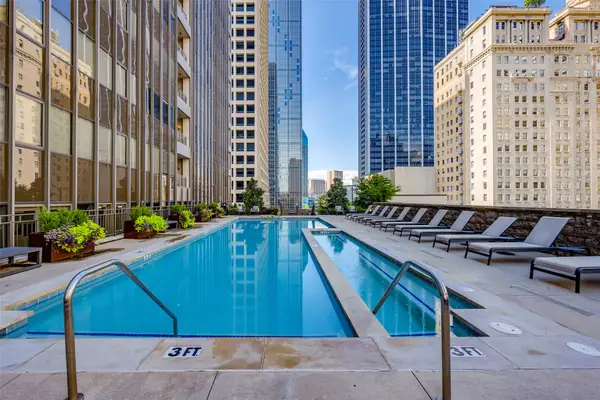 $229,000Active1 beds 1 baths660 sq. ft.
$229,000Active1 beds 1 baths660 sq. ft.1200 Main Street #1002, Dallas, TX 75202
MLS# 21029669Listed by: DOUGLAS ELLIMAN REAL ESTATE - Open Sat, 1 to 3pmNew
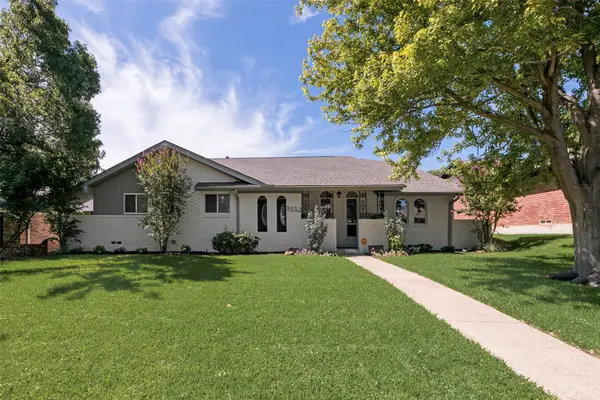 $779,000Active4 beds 3 baths3,236 sq. ft.
$779,000Active4 beds 3 baths3,236 sq. ft.9552 Millridge Drive, Dallas, TX 75243
MLS# 21029818Listed by: COMPASS RE TEXAS, LLC. - New
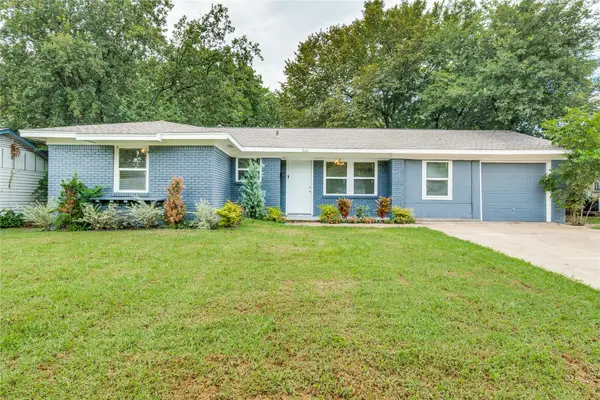 $230,000Active4 beds 2 baths1,240 sq. ft.
$230,000Active4 beds 2 baths1,240 sq. ft.820 Ivywood Drive, Dallas, TX 75232
MLS# 21030437Listed by: PERRY LEGACY REALTY
