4307 Sausalito Drive, Dallas, TX 75287
Local realty services provided by:Better Homes and Gardens Real Estate The Bell Group



Listed by:kevin andrews469-993-3121
Office:local pro realty llc.
MLS#:20993970
Source:GDAR
Price summary
- Price:$450,000
- Price per sq. ft.:$183.15
- Monthly HOA dues:$63
About this home
Hard to find 4 Bedroom 2.1 Bathroom Home on one of the Largest Lots in Parkway Village! Situated right across from the Community Tennis Courts makes this property Prime location within the Neighborhood. Side Entry Foyer Greeted w Laminate Flooring Throughout Downstairs, Family Room w Fireplace & Wet Bar, Dining Room w Paneled Chair Railing, Kitchen w Granite Countertops, Island, SS Appliances including Gas Range & Eat In Breakfast Nook. Upstairs is all 4 Bedrooms, including Owners Suite w Ensuite Bath...Separate Vanities, Jetted Tub, Separate Walkin Shower & Walkin Closet. 3 Generous Size Secondary Bedrooms & Full Bath w Dual Sinks. Backyard w Extended Covered Porch & Wooden Privacy Fence offers plenty of Room to Roam & Play. Bring Your Vision & A Lil TLC...Youve Got a Gem in West Plano School District! Priced to Sell...Sold AS IS.
Contact an agent
Home facts
- Year built:1988
- Listing Id #:20993970
- Added:251 day(s) ago
- Updated:August 09, 2025 at 11:40 AM
Rooms and interior
- Bedrooms:4
- Total bathrooms:3
- Full bathrooms:2
- Half bathrooms:1
- Living area:2,457 sq. ft.
Heating and cooling
- Cooling:Ceiling Fans, Central Air, Electric, Zoned
- Heating:Central, Natural Gas, Zoned
Structure and exterior
- Roof:Composition
- Year built:1988
- Building area:2,457 sq. ft.
- Lot area:0.14 Acres
Schools
- High school:Shepton
- Middle school:Frankford
- Elementary school:Mitchell
Finances and disclosures
- Price:$450,000
- Price per sq. ft.:$183.15
- Tax amount:$9,014
New listings near 4307 Sausalito Drive
- New
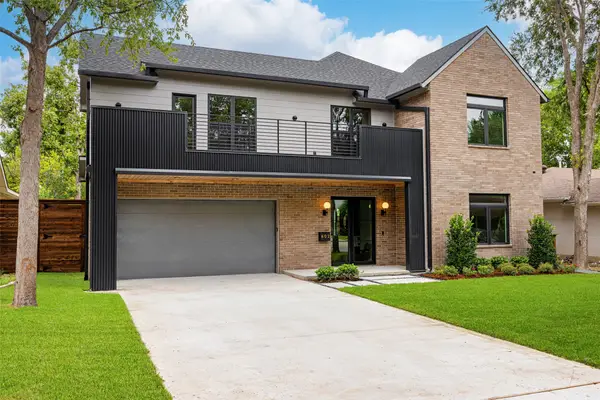 $1,495,750Active4 beds 4 baths3,800 sq. ft.
$1,495,750Active4 beds 4 baths3,800 sq. ft.602 Coolair Drive, Dallas, TX 75218
MLS# 21017048Listed by: PERRY GUEST COMPANY - New
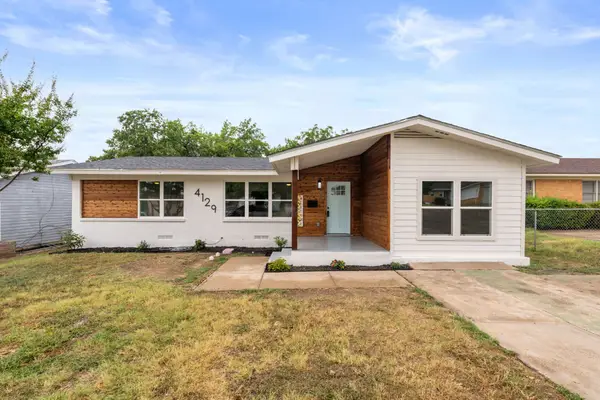 $285,000Active4 beds 3 baths1,569 sq. ft.
$285,000Active4 beds 3 baths1,569 sq. ft.4129 Huckleberry Circle, Dallas, TX 75216
MLS# 21025515Listed by: VALUE PROPERTIES - New
 $110,000Active2 beds 2 baths1,031 sq. ft.
$110,000Active2 beds 2 baths1,031 sq. ft.9809 Walnut Street #E209, Dallas, TX 75243
MLS# 21032523Listed by: CENTURY 21 JUDGE FITE CO. - New
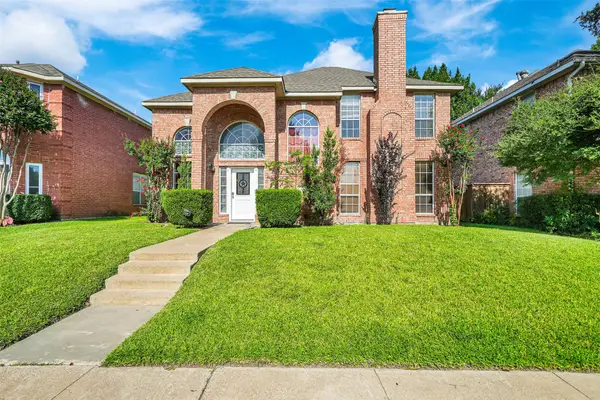 $334,900Active3 beds 3 baths1,932 sq. ft.
$334,900Active3 beds 3 baths1,932 sq. ft.11953 Oak Highlands Drive, Dallas, TX 75243
MLS# 21032722Listed by: TNG REALTY - New
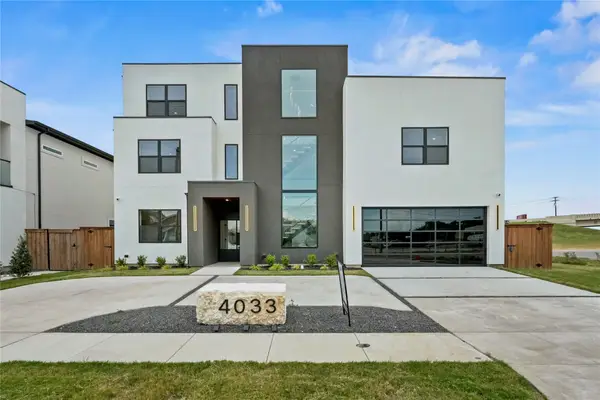 $969,000Active6 beds 5 baths4,117 sq. ft.
$969,000Active6 beds 5 baths4,117 sq. ft.4033 Ivanhoe Lane, Dallas, TX 75212
MLS# 20877897Listed by: DAVE PERRY MILLER REAL ESTATE - New
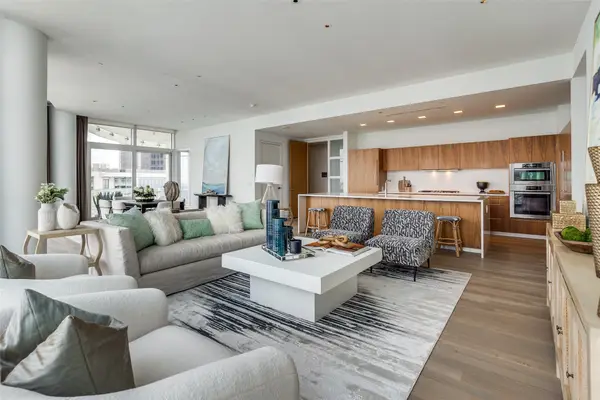 $3,199,000Active3 beds 3 baths3,047 sq. ft.
$3,199,000Active3 beds 3 baths3,047 sq. ft.1918 Olive Street #3402, Dallas, TX 75201
MLS# 21011741Listed by: COMPASS RE TEXAS, LLC. - Open Sun, 12 to 2pmNew
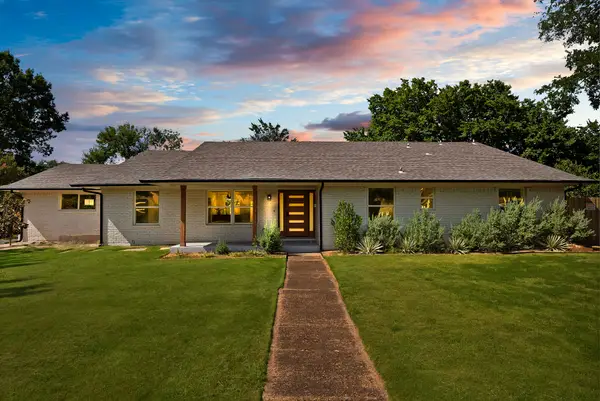 $699,900Active4 beds 3 baths3,365 sq. ft.
$699,900Active4 beds 3 baths3,365 sq. ft.3667 Northaven Road, Dallas, TX 75229
MLS# 21018312Listed by: KELLER WILLIAMS REALTY DPR - Open Sun, 2 to 4pmNew
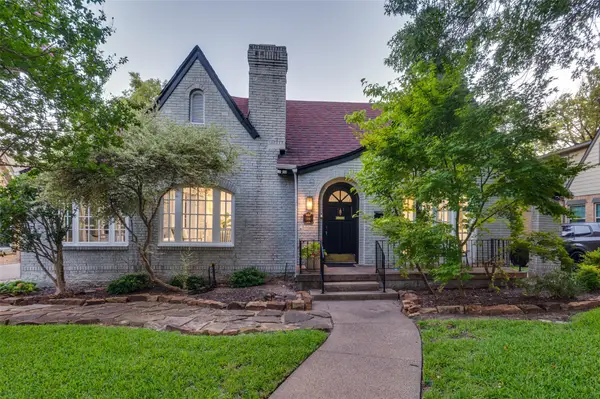 $879,900Active3 beds 3 baths2,275 sq. ft.
$879,900Active3 beds 3 baths2,275 sq. ft.919 Cordova Street, Dallas, TX 75223
MLS# 21023496Listed by: COMPASS RE TEXAS, LLC - New
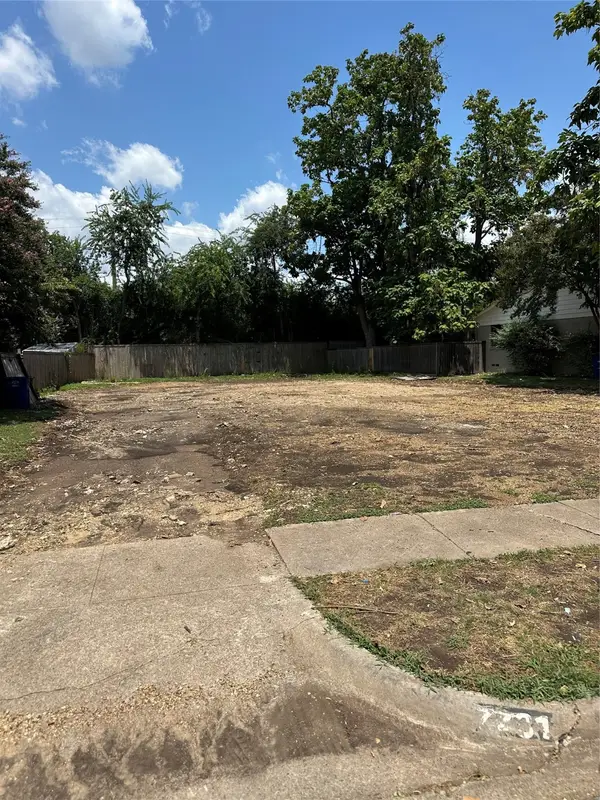 $575,000Active0.19 Acres
$575,000Active0.19 Acres7231 Syracuse Drive, Dallas, TX 75214
MLS# 21032571Listed by: RE/MAX DALLAS SUBURBS PM - Open Sun, 1 to 3pmNew
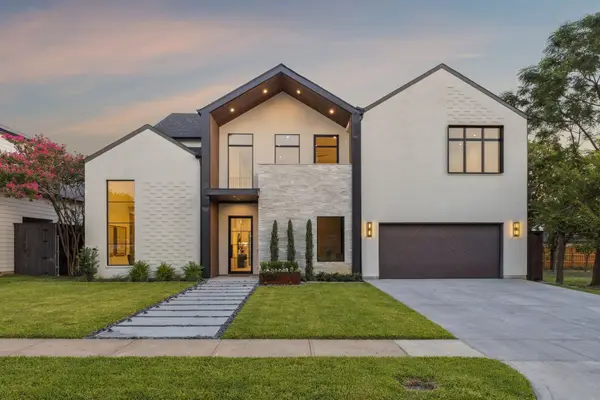 $1,850,000Active4 beds 5 baths4,663 sq. ft.
$1,850,000Active4 beds 5 baths4,663 sq. ft.3936 Rochelle Drive, Dallas, TX 75220
MLS# 21002520Listed by: ALLIE BETH ALLMAN & ASSOC.
