4312 Bretton Bay Lane, Dallas, TX 75287
Local realty services provided by:Better Homes and Gardens Real Estate Senter, REALTORS(R)
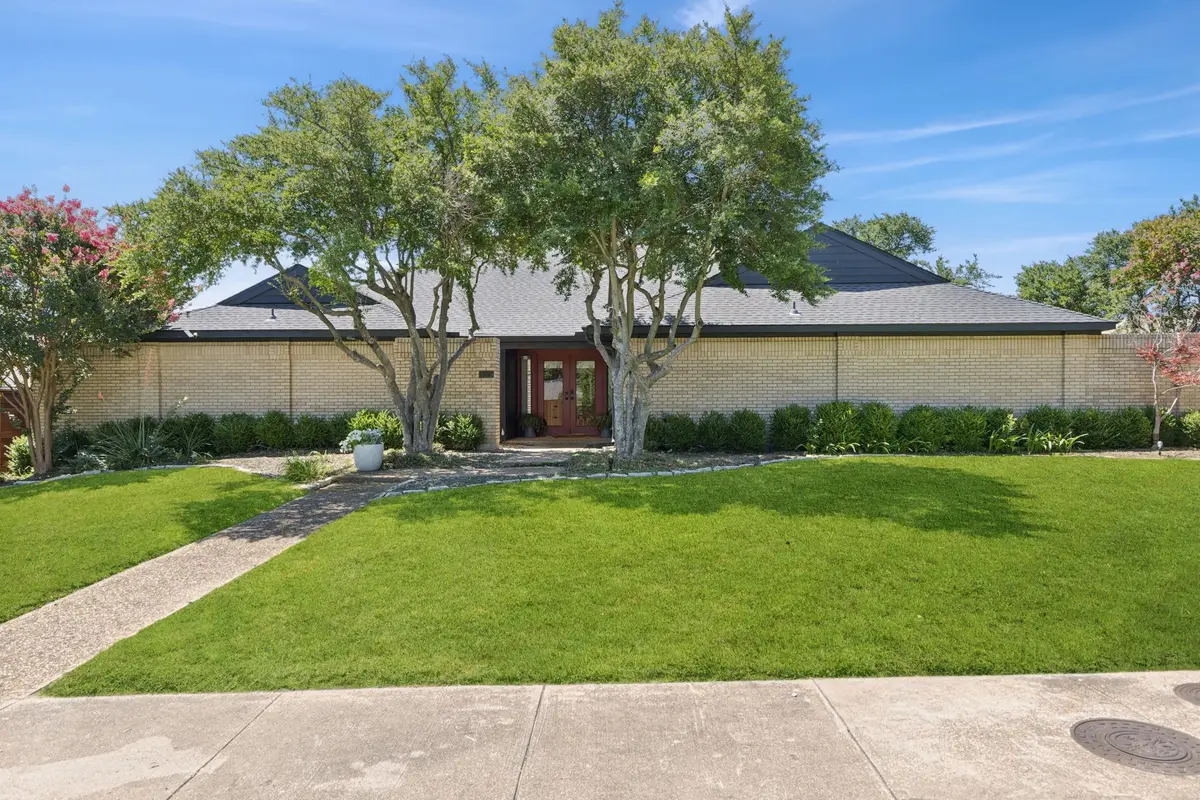
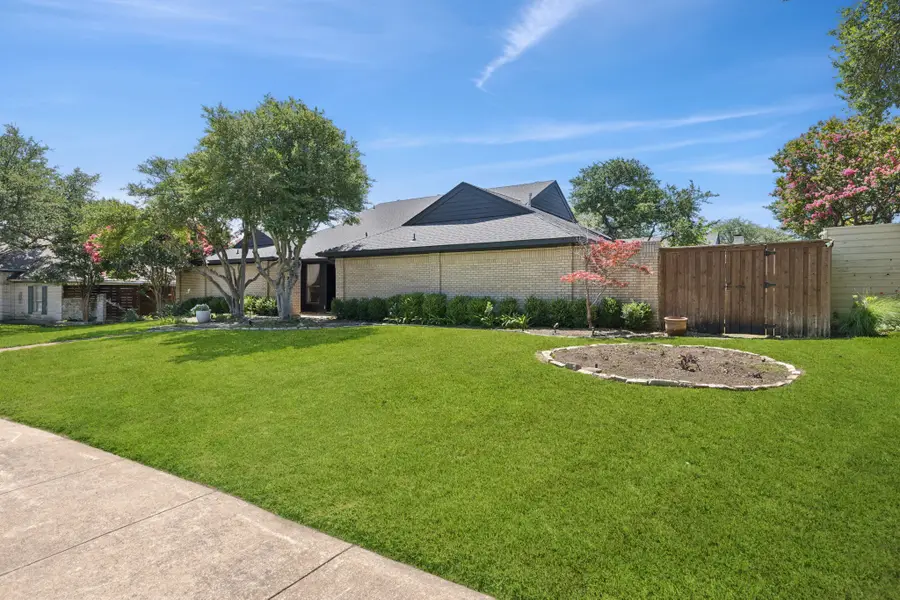
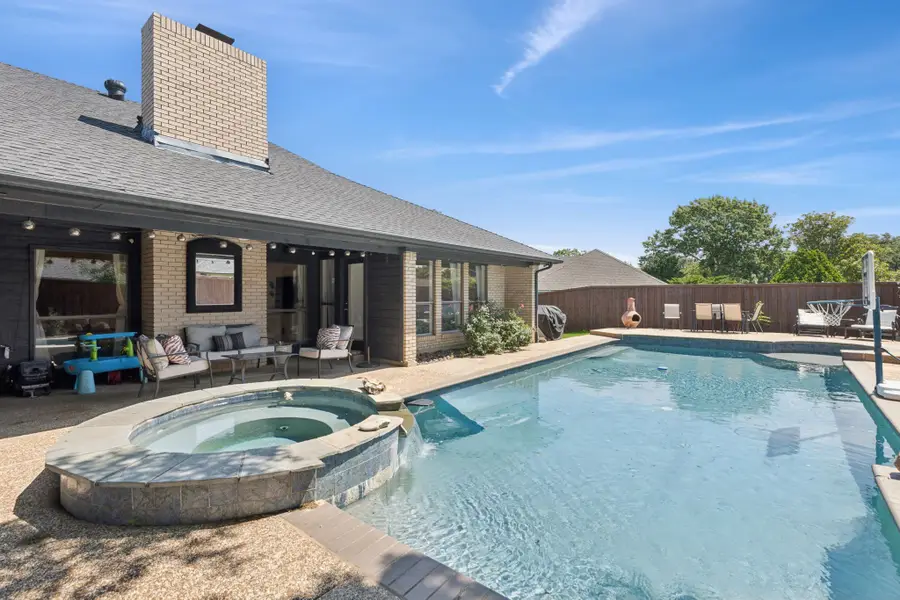
Listed by:john prather972-696-7724
Office:myers "the home buyers"
MLS#:20974078
Source:GDAR
Price summary
- Price:$739,999
- Price per sq. ft.:$258.47
About this home
Immaculately maintained, recently updated, Move-In Ready home in Prestigious Bent Tree Subdivision with Plano Schools! This beautifully updated home offers rare dual primary suites and an oversized 800+ sqft 3-car garage. The backyard is built for Texas summers with a 40x15 ft pool, two private side yards, and a full privacy fence. Step into a light-filled living room with soaring 15-ft ceilings, crown molding, and real nail down hardwood floors. Enjoy 4 bedrooms, 3.5 baths, and a resort-style primary bath featuring marble counters, a frameless glass shower with mosaic marble tile, a freestanding tub, with dual walk-in closets. A smart Rachio irrigation system keeps the lawn lush and the foundation stable year-round. Recent upgrades include a 2019 roof, dual Daikin HVACs (2018), fresh paint, new carpet, fixtures, lighting, and pool filter (2022).No expense spared—this home was flipped in 2022. Separate laundry area off the kitchen with oversized walk-in pantry. Attached to the primary bedroom is an office that could easily be converted to additional closet space creating three separate walk in closets.
Contact an agent
Home facts
- Year built:1979
- Listing Id #:20974078
- Added:61 day(s) ago
- Updated:August 21, 2025 at 11:39 AM
Rooms and interior
- Bedrooms:4
- Total bathrooms:4
- Full bathrooms:3
- Half bathrooms:1
- Living area:2,863 sq. ft.
Heating and cooling
- Cooling:Central Air
- Heating:Central, Fireplaces, Natural Gas
Structure and exterior
- Roof:Composition
- Year built:1979
- Building area:2,863 sq. ft.
- Lot area:0.27 Acres
Schools
- High school:Shepton
- Middle school:Frankford
- Elementary school:Mitchell
Finances and disclosures
- Price:$739,999
- Price per sq. ft.:$258.47
- Tax amount:$13,313
New listings near 4312 Bretton Bay Lane
- New
 $549,000Active2 beds 3 baths1,619 sq. ft.
$549,000Active2 beds 3 baths1,619 sq. ft.4730 Manett Street #101, Dallas, TX 75204
MLS# 21036960Listed by: COMPASS RE TEXAS, LLC - New
 $859,000Active3 beds 2 baths2,022 sq. ft.
$859,000Active3 beds 2 baths2,022 sq. ft.714 N Edgefield Avenue, Dallas, TX 75208
MLS# 21023273Listed by: COMPASS RE TEXAS, LLC. - New
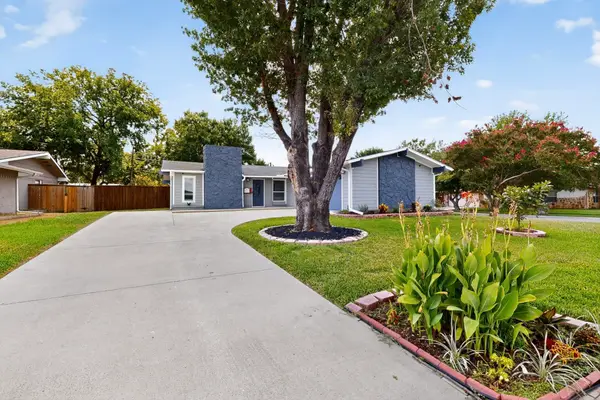 $400,000Active3 beds 2 baths1,410 sq. ft.
$400,000Active3 beds 2 baths1,410 sq. ft.3006 Wildflower Drive, Dallas, TX 75229
MLS# 21037330Listed by: ULTIMA REAL ESTATE - New
 $543,900Active3 beds 3 baths1,572 sq. ft.
$543,900Active3 beds 3 baths1,572 sq. ft.810 S Montclair Avenue, Dallas, TX 75208
MLS# 21038418Listed by: COLDWELL BANKER REALTY - New
 $404,999Active3 beds 2 baths1,522 sq. ft.
$404,999Active3 beds 2 baths1,522 sq. ft.6202 Belgrade Avenue, Dallas, TX 75227
MLS# 21038522Listed by: ENCORE FINE PROPERTIES - New
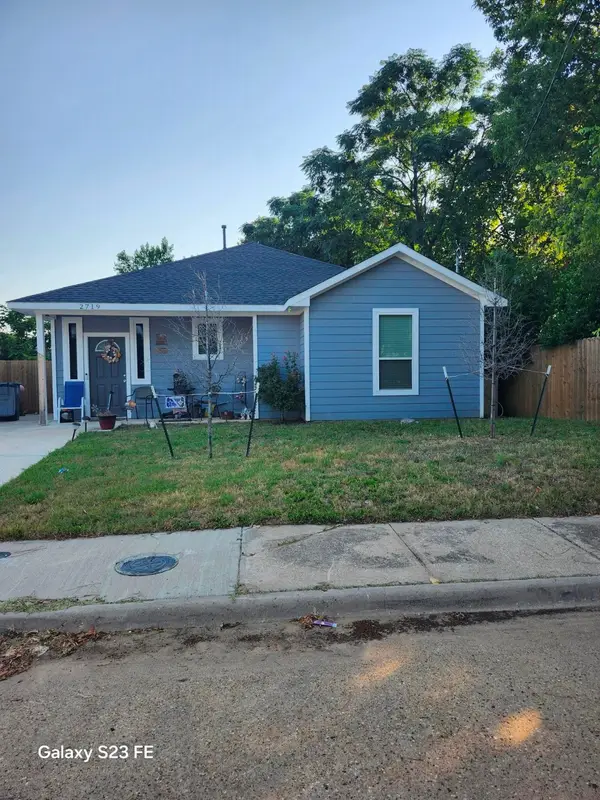 $286,000Active3 beds 2 baths1,470 sq. ft.
$286,000Active3 beds 2 baths1,470 sq. ft.2719 Frazier Avenue, Dallas, TX 75210
MLS# 21028093Listed by: THE HUGHES GROUP REAL ESTATE - New
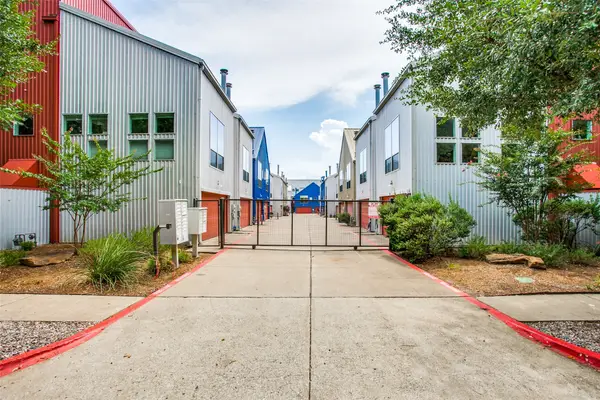 $595,000Active2 beds 2 baths1,974 sq. ft.
$595,000Active2 beds 2 baths1,974 sq. ft.4213 Dickason Avenue #10, Dallas, TX 75219
MLS# 21038477Listed by: COMPASS RE TEXAS, LLC. - New
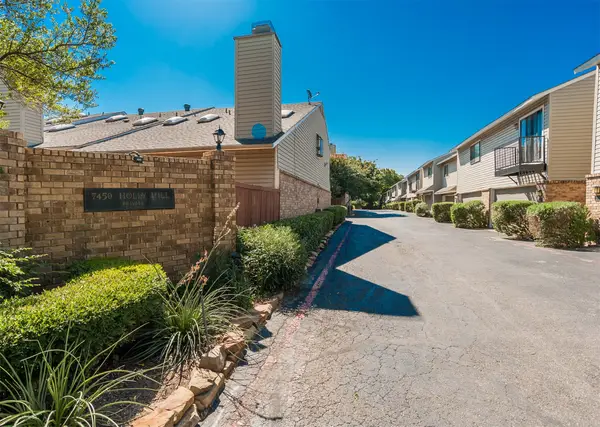 $229,000Active2 beds 3 baths1,312 sq. ft.
$229,000Active2 beds 3 baths1,312 sq. ft.7450 Holly Hill Drive #116, Dallas, TX 75231
MLS# 21038478Listed by: CHRISTIES LONE STAR - New
 $625,000Active3 beds 3 baths2,753 sq. ft.
$625,000Active3 beds 3 baths2,753 sq. ft.7048 Arboreal Drive, Dallas, TX 75231
MLS# 21038461Listed by: COMPASS RE TEXAS, LLC. - New
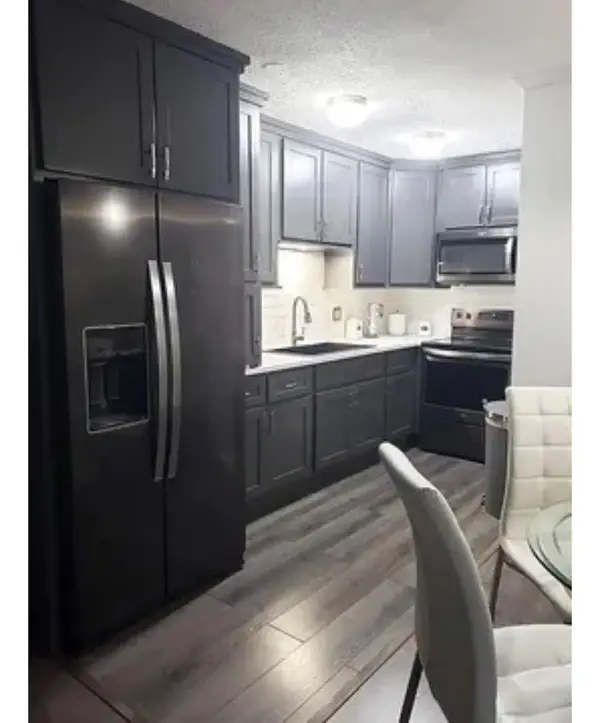 $154,990Active2 beds 1 baths795 sq. ft.
$154,990Active2 beds 1 baths795 sq. ft.12810 Midway Road #2046, Dallas, TX 75244
MLS# 21034661Listed by: LUGARY, LLC

