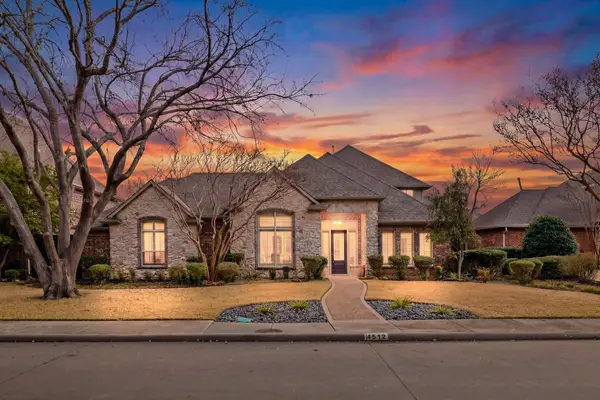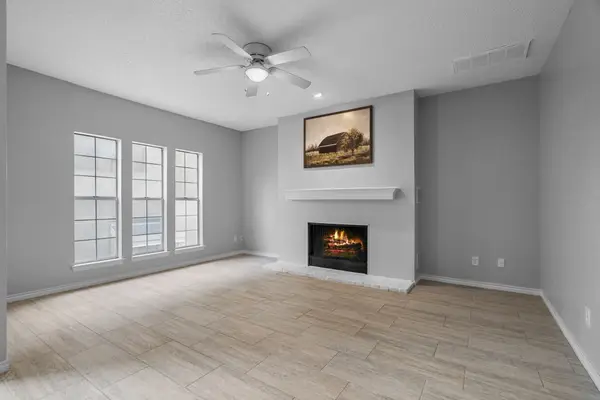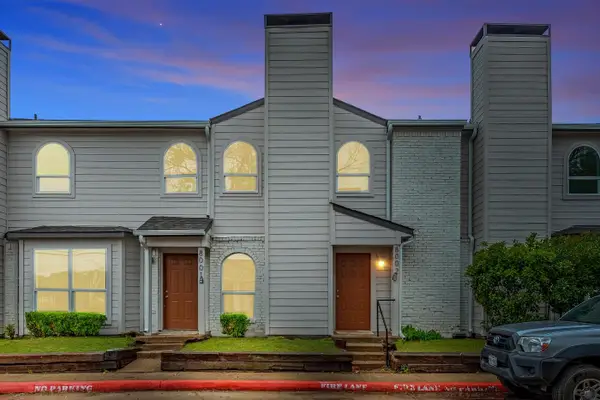4314 Western Street, Dallas, TX 75211
Local realty services provided by:Better Homes and Gardens Real Estate Winans
Listed by: oscar almaraz214-526-5626
Office: david griffin & company
MLS#:21060968
Source:GDAR
Price summary
- Price:$229,000
- Price per sq. ft.:$84.41
About this home
This distinctive two-tier floor plan blends character and functionality, offering a versatile home and work lifestyle. The formal living and dining spaces flow seamlessly into a step-down level featuring a second living and dining area, anchored by an open kitchen with custom cabinetry and built-in breakfast area ideal for both everyday living and entertaining. Provides three spacious bedrooms, three full baths, and two half baths, along with a thoughtfully designed attic conversion that creates a private bonus room retreat for work, relaxation. For those who value space and utility, the property truly shines, two separate front-entry garages complement an additional extraordinary 1,200+ sq. ft. heated and air-conditioned workshop or studio, complete with its own bay door alley entrance or making it a 3rd garage can fit 4 additional vehicles.
Contact an agent
Home facts
- Year built:1944
- Listing ID #:21060968
- Added:148 day(s) ago
- Updated:February 15, 2026 at 12:41 PM
Rooms and interior
- Bedrooms:3
- Total bathrooms:5
- Full bathrooms:3
- Half bathrooms:2
- Living area:2,713 sq. ft.
Heating and cooling
- Cooling:Central Air, Electric
- Heating:Central, Natural Gas
Structure and exterior
- Roof:Composition
- Year built:1944
- Building area:2,713 sq. ft.
- Lot area:0.14 Acres
Schools
- High school:Molina
- Middle school:Stockard
- Elementary school:Bethune
Finances and disclosures
- Price:$229,000
- Price per sq. ft.:$84.41
- Tax amount:$6,452
New listings near 4314 Western Street
- New
 $299,000Active4 beds 2 baths1,696 sq. ft.
$299,000Active4 beds 2 baths1,696 sq. ft.6214 Teague Drive, Dallas, TX 75241
MLS# 21173858Listed by: ELITE REAL ESTATE TEXAS  $1,850,000Pending5 beds 5 baths5,488 sq. ft.
$1,850,000Pending5 beds 5 baths5,488 sq. ft.3635 Merrell Road, Dallas, TX 75229
MLS# 21123826Listed by: DOUGLAS ELLIMAN REAL ESTATE- New
 $69,900Active0.11 Acres
$69,900Active0.11 Acres4026 Canal Street, Dallas, TX 75210
MLS# 21169978Listed by: ABOVE AND BEYOND REALTY, LLC - Open Sun, 2 to 5pmNew
 $1,240,000Active6 beds 4 baths4,169 sq. ft.
$1,240,000Active6 beds 4 baths4,169 sq. ft.4512 Banyan Lane, Dallas, TX 75287
MLS# 21178430Listed by: JJU REALTY, LLC - New
 $189,000Active2 beds 2 baths954 sq. ft.
$189,000Active2 beds 2 baths954 sq. ft.5310 Keller Springs Road #626, Dallas, TX 75248
MLS# 21180612Listed by: KELLER WILLIAMS REALTY-FM - New
 $700,000Active2 beds 1 baths1,388 sq. ft.
$700,000Active2 beds 1 baths1,388 sq. ft.5446 Belmont Avenue, Dallas, TX 75206
MLS# 21176679Listed by: FRAZIER REALTY, LLC - New
 $274,800Active3 beds 2 baths1,800 sq. ft.
$274,800Active3 beds 2 baths1,800 sq. ft.1602 Glen Avenue, Dallas, TX 75216
MLS# 21180541Listed by: AGENCY DALLAS PARK CITIES, LLC - New
 $165,000Active1 beds 2 baths915 sq. ft.
$165,000Active1 beds 2 baths915 sq. ft.5300 Keller Springs Road #2057, Dallas, TX 75248
MLS# 21180587Listed by: PHILLIPS REALTY GROUP & ASSOC - New
 $115,000Active2 beds 2 baths1,040 sq. ft.
$115,000Active2 beds 2 baths1,040 sq. ft.9524 Military Parkway #6003, Dallas, TX 75227
MLS# 21177820Listed by: KELLER WILLIAMS ROCKWALL - New
 $110,000Active2 beds 2 baths1,097 sq. ft.
$110,000Active2 beds 2 baths1,097 sq. ft.9524 Military Parkway #8002, Dallas, TX 75227
MLS# 21177824Listed by: KELLER WILLIAMS ROCKWALL

