4315 Creekmeadow Drive, Dallas, TX 75287
Local realty services provided by:Better Homes and Gardens Real Estate Rhodes Realty

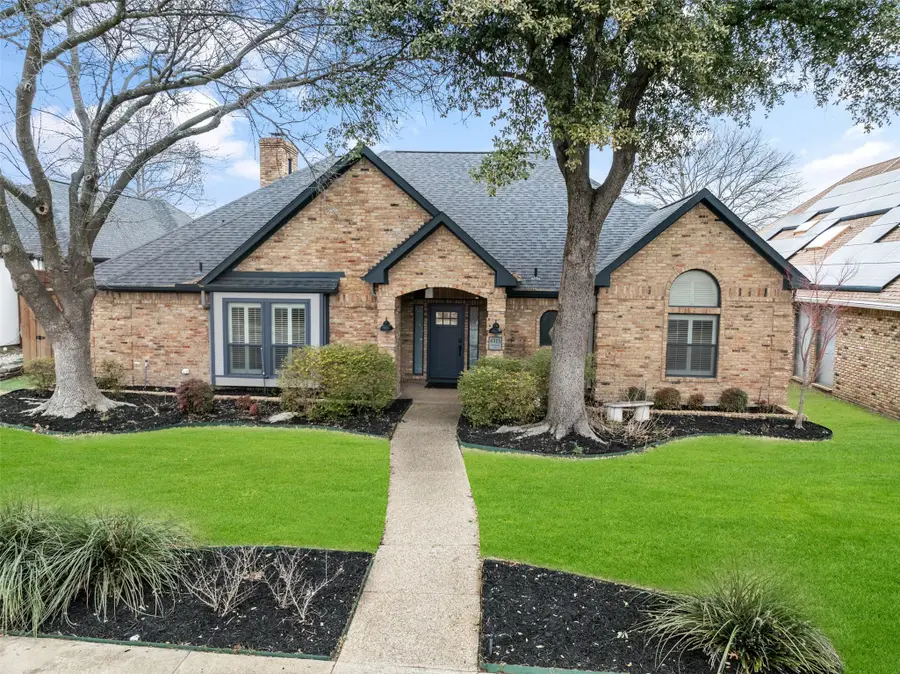
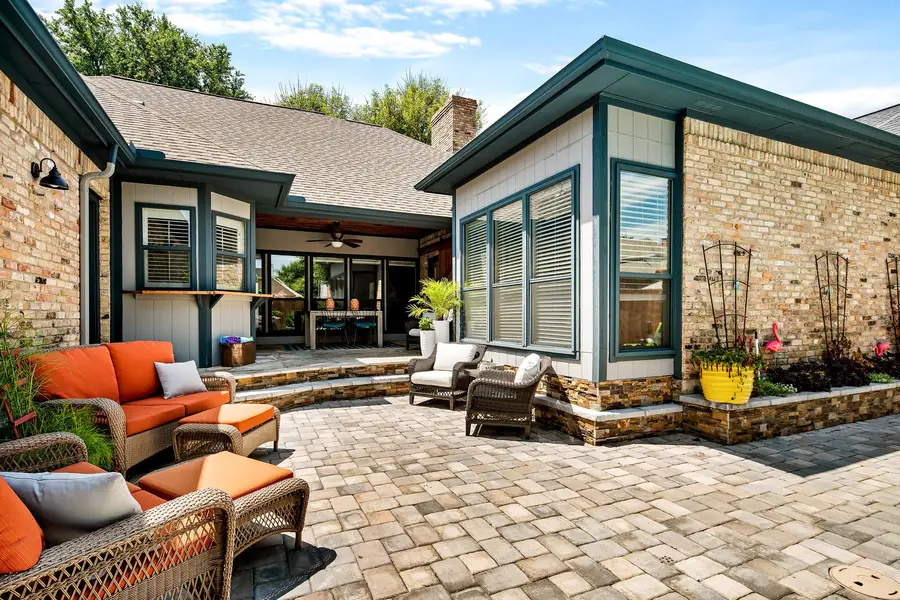
Listed by:lance taylor972-599-7000
Office:keller williams legacy
MLS#:20969755
Source:GDAR
Price summary
- Price:$725,000
- Price per sq. ft.:$254.39
About this home
Stunning Custom Home in Bent Tree West – Across from Neighborhood Park & Private Swim & Tennis Club. Nestled in the highly sought-after Bent Tree West, this impeccably updated one-story home offers an elegant blend of modern updates and timeless charm. Located directly across from a beautiful neighborhood park and the Bent Tree West Swim & Tennis Club—a private club featuring an Olympic-size pool—this home provides an unmatched lifestyle of convenience and recreation. Step inside and take note of the Exceptional Interior Features, the Spacious open-concept layout, which is perfect for entertaining. In a kitchen designed for both style and function—featuring state-of-the-art appliances, a breakfast bar, sleek white cabinetry, and dual ovens—entertaining becomes effortless. The open-concept layout seamlessly connects the kitchen to the den and dining areas, creating the perfect flow for hosting and everyday living. Two dining areas and two living areas offer versatility and function, and Brand-new flooring and carpets throughout, add warmth and style. At the end of the day, retreat and relax in the expansive master suite with a sitting area, large walk-in closet, and spa-like ensuite bath. The Updated master bath features granite countertops, a luxurious soaking tub, and a walk-in shower. The split Fourth bedroom boasts a vaulted ceiling and is conveniently located next to a third full bath making it the perfect office or guest room. Step into your private oasis! The resort-Style Backyard Retreat features a sparkling pool, a combination of covered and open flagstone patio spaces, and plenty of room to relax and entertain. Whether hosting summer gatherings, enjoying a quiet glass of wine under the covered patio, or dining al fresco during twilight evenings, this outdoor retreat is truly special. An entertainer’s dream, this home blends luxury, comfort, and prime location — a rare opportunity in Bent Tree West!
Contact an agent
Home facts
- Year built:1986
- Listing Id #:20969755
- Added:171 day(s) ago
- Updated:August 09, 2025 at 11:40 AM
Rooms and interior
- Bedrooms:4
- Total bathrooms:3
- Full bathrooms:3
- Living area:2,850 sq. ft.
Heating and cooling
- Cooling:Ceiling Fans, Central Air, Electric
- Heating:Central, Natural Gas
Structure and exterior
- Roof:Composition
- Year built:1986
- Building area:2,850 sq. ft.
- Lot area:0.19 Acres
Schools
- High school:Shepton
- Middle school:Frankford
- Elementary school:Mitchell
Finances and disclosures
- Price:$725,000
- Price per sq. ft.:$254.39
- Tax amount:$12,676
New listings near 4315 Creekmeadow Drive
- New
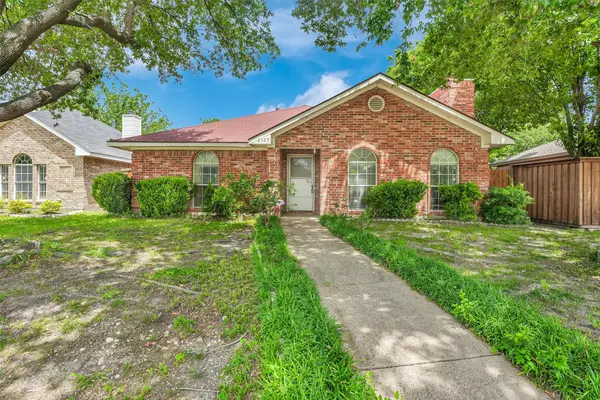 $320,000Active3 beds 2 baths1,598 sq. ft.
$320,000Active3 beds 2 baths1,598 sq. ft.2325 Park Vista Drive, Dallas, TX 75228
MLS# 21030540Listed by: EXP REALTY LLC - New
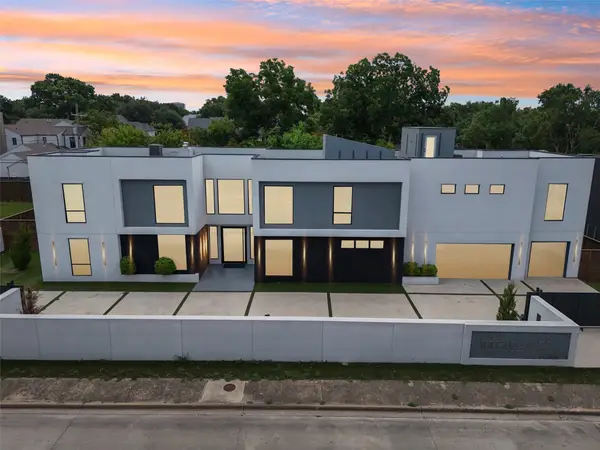 $3,100,000Active5 beds 6 baths7,040 sq. ft.
$3,100,000Active5 beds 6 baths7,040 sq. ft.6108 Walnut Hill Lane, Dallas, TX 75230
MLS# 21030642Listed by: LUXELY REAL ESTATE - New
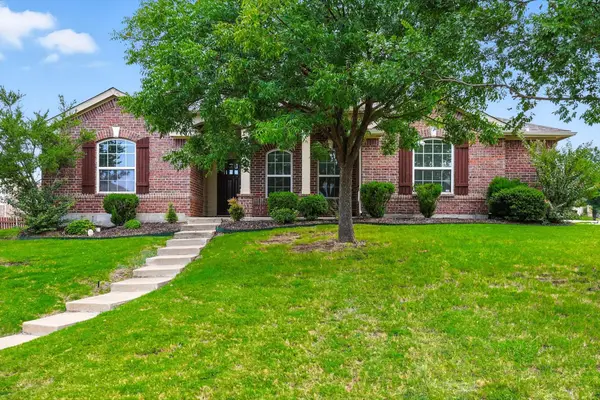 $357,000Active4 beds 2 baths2,290 sq. ft.
$357,000Active4 beds 2 baths2,290 sq. ft.8487 Creekbluff Drive, Dallas, TX 75249
MLS# 21031111Listed by: KELLER WILLIAMS REALTY DPR - New
 $269,900Active2 beds 1 baths1,015 sq. ft.
$269,900Active2 beds 1 baths1,015 sq. ft.3816 Mount Washington Street, Dallas, TX 75211
MLS# 21032339Listed by: NEXTHOME NTX LUXE LIVING - New
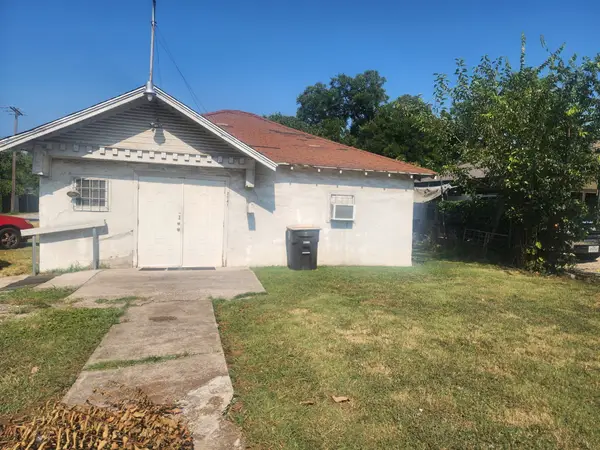 $100,000Active-- beds -- baths1,048 sq. ft.
$100,000Active-- beds -- baths1,048 sq. ft.2847 S Marsalis Avenue, Dallas, TX 75216
MLS# 21032375Listed by: ABOVE AND BEYOND REALTY, LLC - New
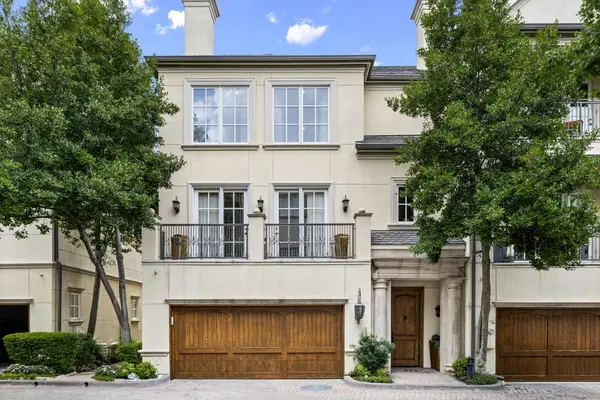 $1,875,000Active3 beds 4 baths3,670 sq. ft.
$1,875,000Active3 beds 4 baths3,670 sq. ft.3350 Blackburn Street, Dallas, TX 75204
MLS# 21031955Listed by: COMPASS RE TEXAS, LLC - New
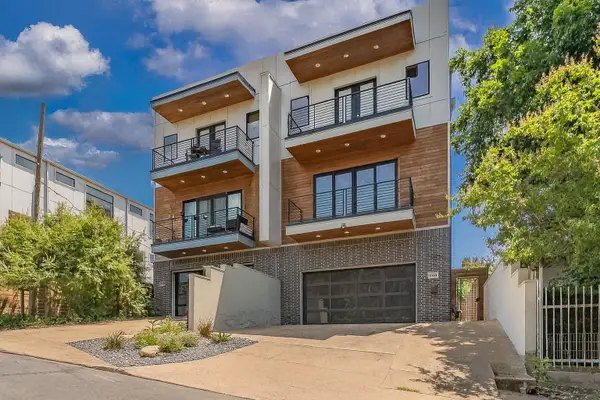 $700,000Active3 beds 4 baths2,475 sq. ft.
$700,000Active3 beds 4 baths2,475 sq. ft.1004 Stafford Street, Dallas, TX 75208
MLS# 21032362Listed by: THE STREET REAL ESTATE COMPANY - New
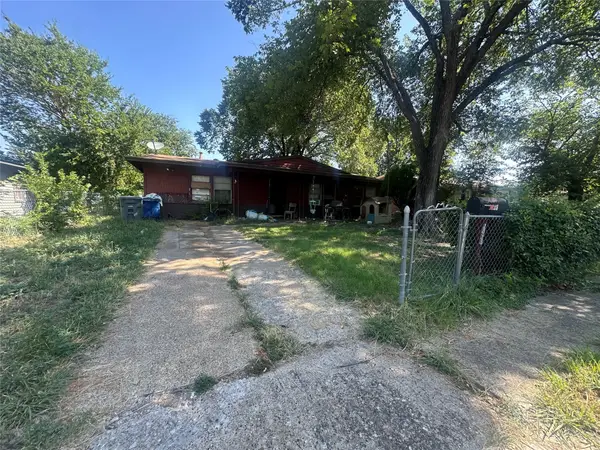 $109,000Active3 beds 1 baths1,400 sq. ft.
$109,000Active3 beds 1 baths1,400 sq. ft.2325 Blyth Drive, Dallas, TX 75228
MLS# 21032365Listed by: BLUEMARK, LLC - Open Sat, 1 to 4pmNew
 $1,795,000Active5 beds 6 baths4,400 sq. ft.
$1,795,000Active5 beds 6 baths4,400 sq. ft.3207 Whitehall Drive, Dallas, TX 75229
MLS# 20997626Listed by: ELITE LIVING REALTY - Open Sun, 12 to 3pmNew
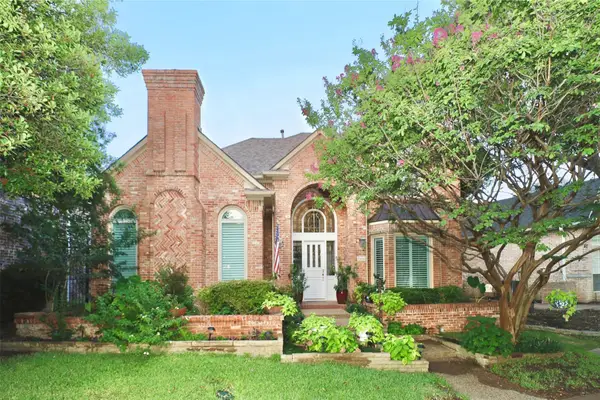 $1,050,000Active3 beds 3 baths3,437 sq. ft.
$1,050,000Active3 beds 3 baths3,437 sq. ft.5414 Preston Fairways Circle, Dallas, TX 75252
MLS# 21023599Listed by: NORTHBROOK REALTY GROUP
