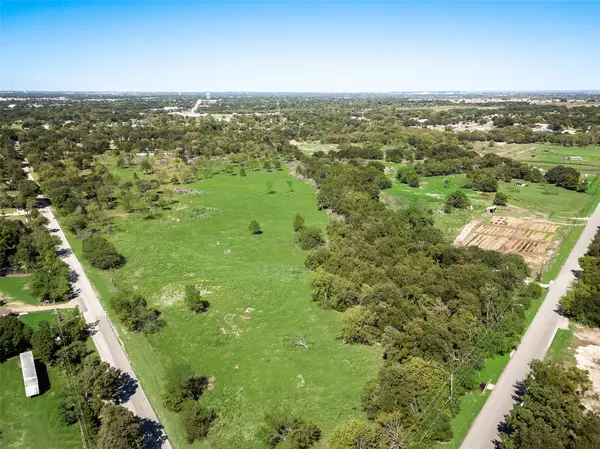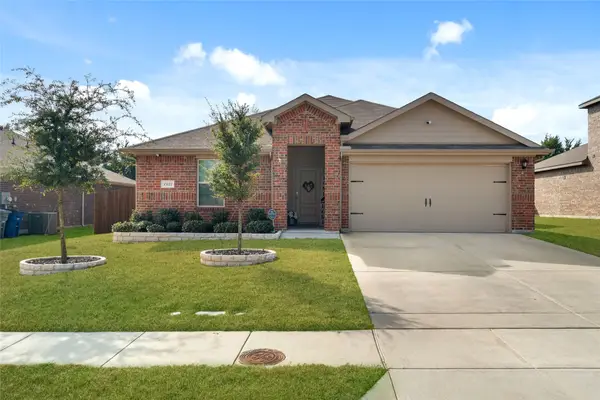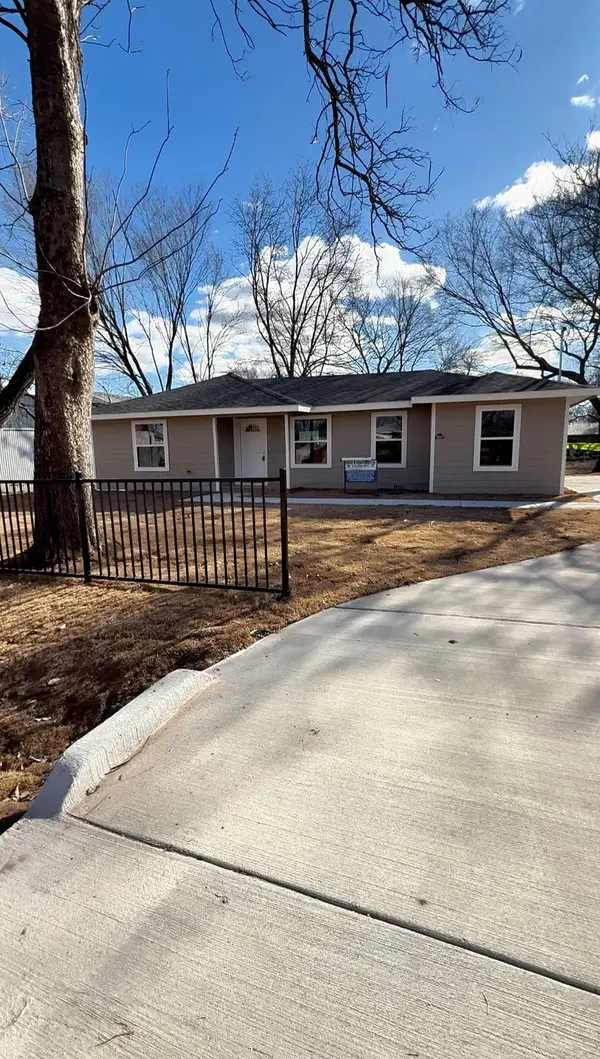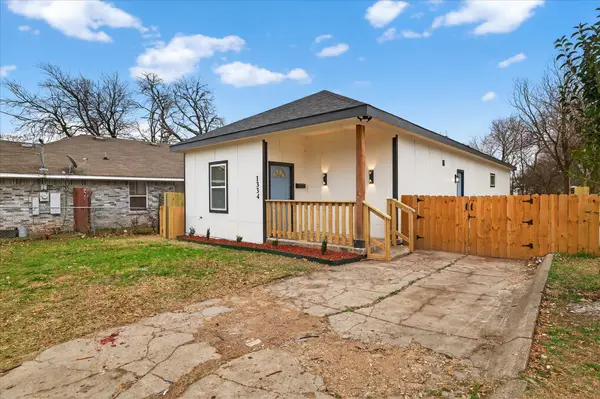4317 Sweet Fennel Drive, Dallas, TX 75241
Local realty services provided by:Better Homes and Gardens Real Estate Senter, REALTORS(R)
Listed by: mona hill281-362-8998
Office: lgi homes
MLS#:20734714
Source:GDAR
Price summary
- Price:$297,900
- Price per sq. ft.:$226.37
- Monthly HOA dues:$35
About this home
Blanco – 1 story, 3-bed, 2-bath, 1,316 sqft! The one-story Blanco plan has three bedrooms, two baths, a huge family room and an open-concept layout. In the kitchen, enjoy spacious granite countertops, a large center island, beautiful wood cabinets and energy-efficient, Whirlpool® appliances. Whether you are cooking weeknight for your family or Thanksgiving dinner for friends, the kitchen of the Blanco is ready for it! Other upgrades around this wonderful home include a programmable thermostat, a Wi-Fi-enabled garage door opener and much more! These upgrades come at no extra cost to you and further complement the design of this new construction home. The Blanco plan offers plenty of space for your family, all conveniently located on one story. Enjoy the convenience of single-story living, while still having the space for your family to grow and create memories.
Contact an agent
Home facts
- Year built:2024
- Listing ID #:20734714
- Added:489 day(s) ago
- Updated:January 23, 2026 at 12:44 PM
Rooms and interior
- Bedrooms:3
- Total bathrooms:2
- Full bathrooms:2
- Living area:1,316 sq. ft.
Heating and cooling
- Cooling:Ceiling Fans, Central Air, Electric
- Heating:Central, Natural Gas
Structure and exterior
- Roof:Composition
- Year built:2024
- Building area:1,316 sq. ft.
- Lot area:0.11 Acres
Schools
- High school:Wilmerhutc
- Middle school:Kennedy
- Elementary school:Ervin
Finances and disclosures
- Price:$297,900
- Price per sq. ft.:$226.37
New listings near 4317 Sweet Fennel Drive
- New
 $245,000Active2 Acres
$245,000Active2 Acres12100-1 Garden Grove Drive, Dallas, TX 75253
MLS# 21161512Listed by: WHITE ROCK REALTY - New
 $245,000Active2.1 Acres
$245,000Active2.1 Acres12100-2 Garden Grove Drive, Dallas, TX 75253
MLS# 21161520Listed by: WHITE ROCK REALTY - New
 $315,000Active4 beds 2 baths1,850 sq. ft.
$315,000Active4 beds 2 baths1,850 sq. ft.15122 Athena Drive, Dallas, TX 75253
MLS# 21160663Listed by: RENDON REALTY, LLC - New
 $1,399,000Active5 beds 6 baths4,806 sq. ft.
$1,399,000Active5 beds 6 baths4,806 sq. ft.4717 Linnet Lane, Dallas, TX 75209
MLS# 21161729Listed by: BRAY REAL ESTATE GROUP- DALLAS - New
 $272,000Active4 beds 2 baths1,224 sq. ft.
$272,000Active4 beds 2 baths1,224 sq. ft.10914 Stinson Drive, Dallas, TX 75253
MLS# 21161526Listed by: ONLY 1 REALTY GROUP DALLAS - New
 $100,000Active0.39 Acres
$100,000Active0.39 Acres2614 Marjorie Avenue, Dallas, TX 75216
MLS# 21161749Listed by: TDREALTY - New
 $225,000Active4 beds 2 baths1,497 sq. ft.
$225,000Active4 beds 2 baths1,497 sq. ft.4621 Owenwood Avenue, Dallas, TX 75223
MLS# 21161731Listed by: ONLY 1 REALTY GROUP DALLAS - New
 $365,000Active3 beds 2 baths1,671 sq. ft.
$365,000Active3 beds 2 baths1,671 sq. ft.1334 Grant Street, Dallas, TX 75203
MLS# 21160419Listed by: MONUMENT REALTY - New
 $150,000Active0.71 Acres
$150,000Active0.71 Acres3224 S Cockrell Hill Road, Dallas, TX 75236
MLS# 21161540Listed by: JASON MITCHELL REAL ESTATE - New
 $190,000Active1 beds 1 baths685 sq. ft.
$190,000Active1 beds 1 baths685 sq. ft.4020 Holland Avenue #211, Dallas, TX 75219
MLS# 21161682Listed by: COMPASS RE TEXAS, LLC
